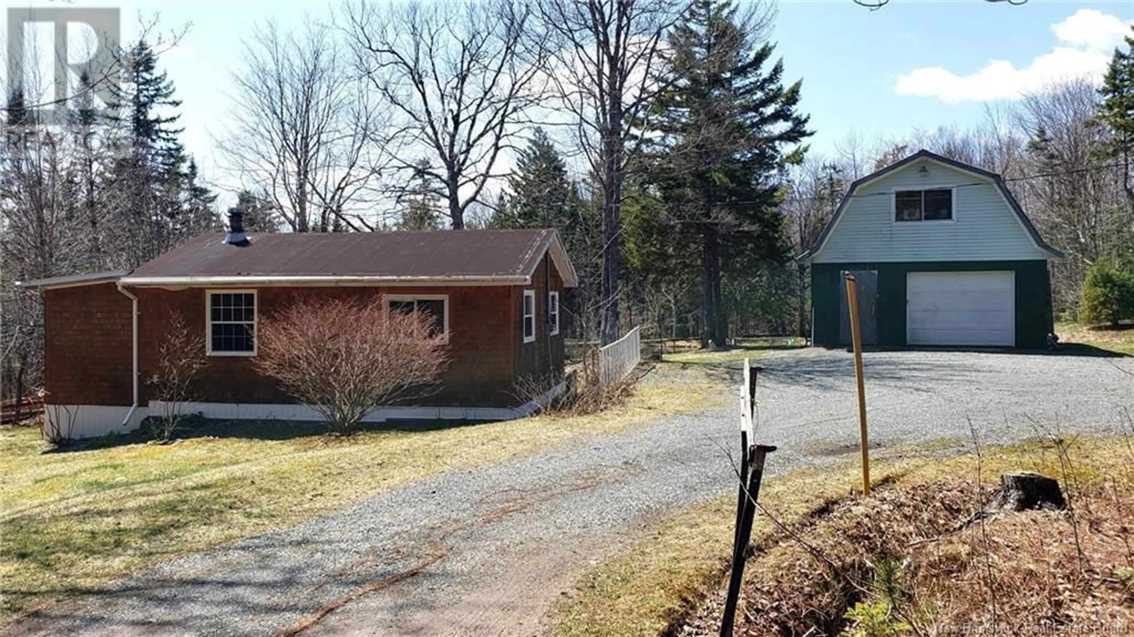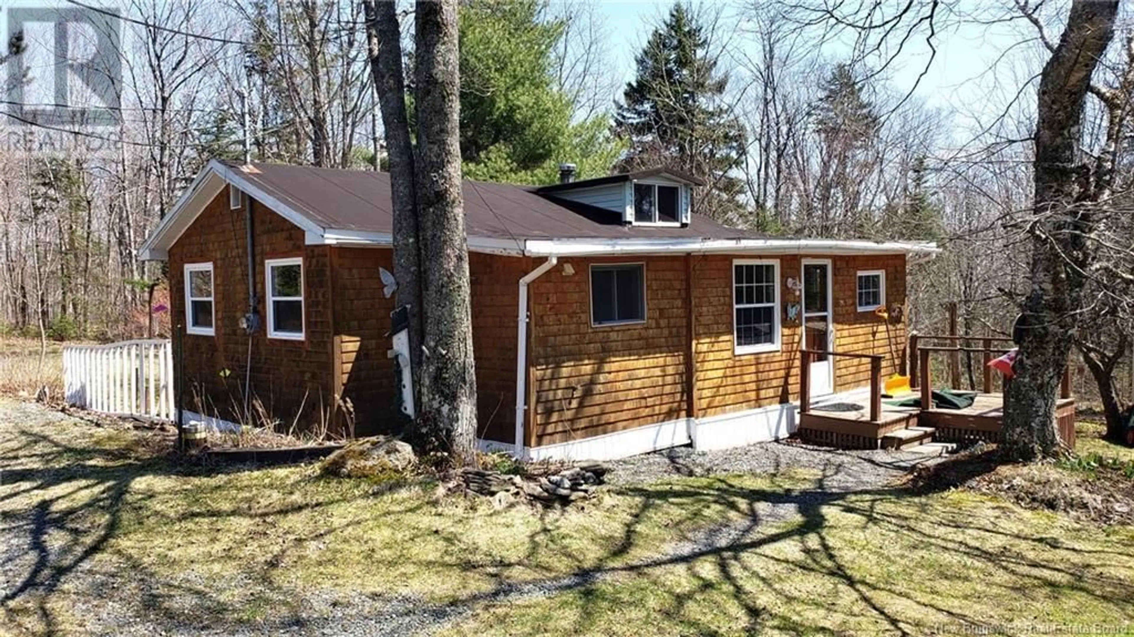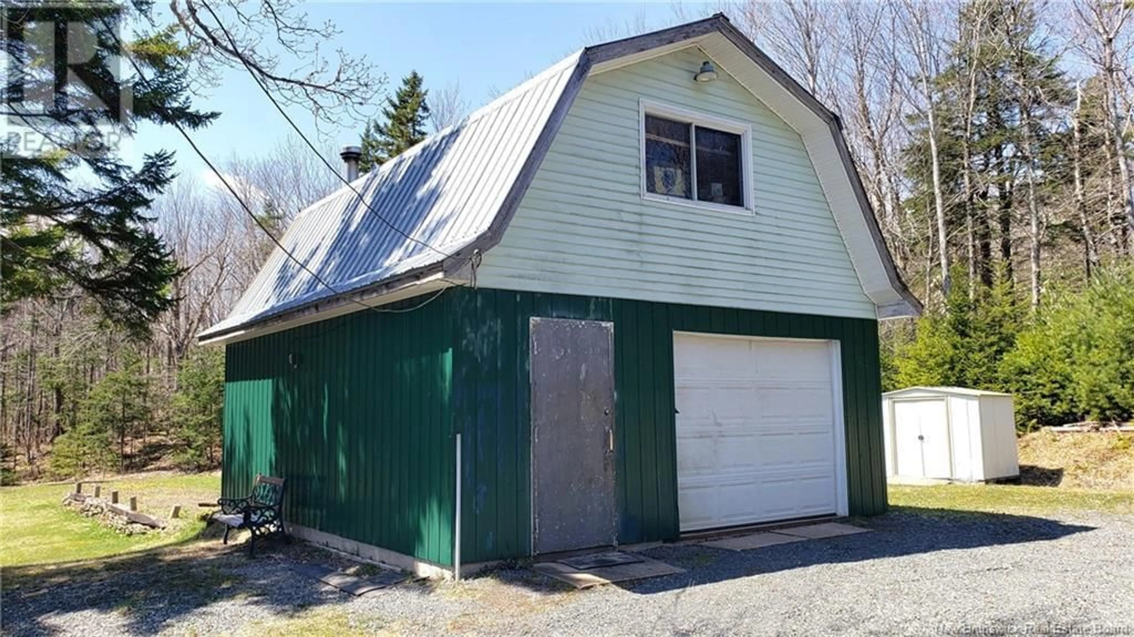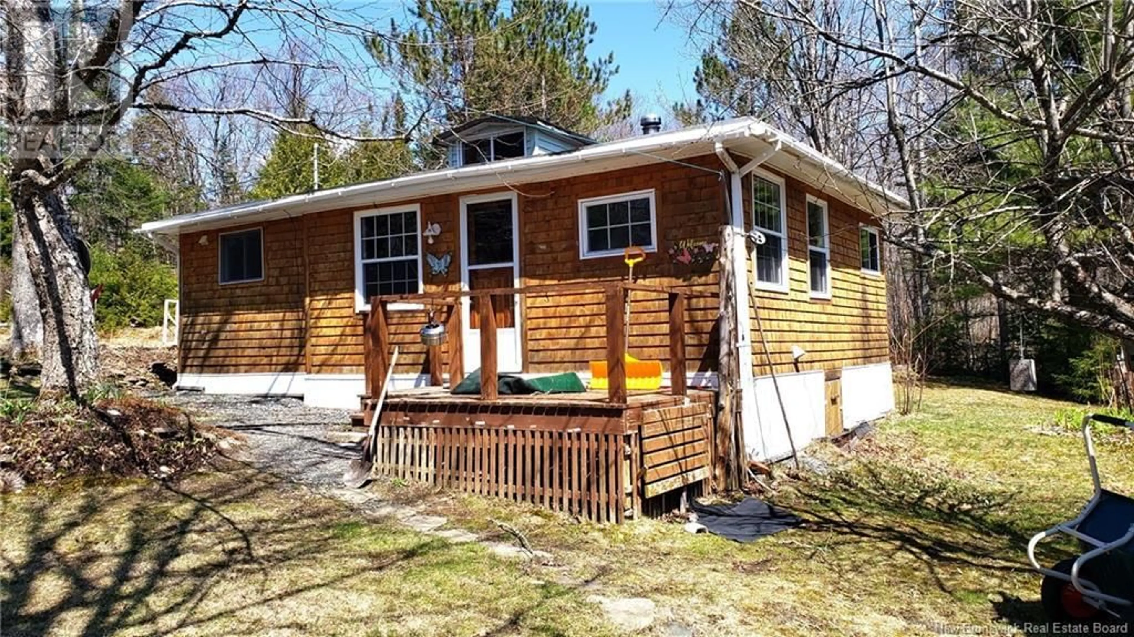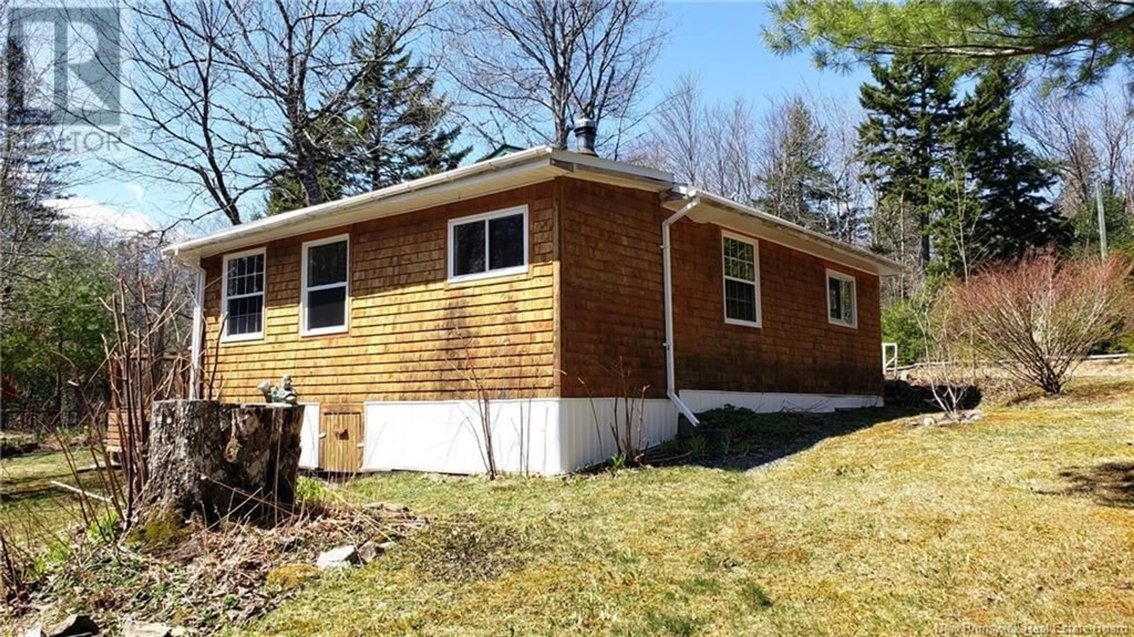212 MCDOO ROAD, Springfield, New Brunswick E5T2K5
Contact us about this property
Highlights
Estimated ValueThis is the price Wahi expects this property to sell for.
The calculation is powered by our Instant Home Value Estimate, which uses current market and property price trends to estimate your home’s value with a 90% accuracy rate.Not available
Price/Sqft$318/sqft
Est. Mortgage$773/mo
Tax Amount ()$440/yr
Days On Market8 days
Description
If you're tired of all the turmoil in the world and looking to escape.....this property is a must see!! So unique and private is this tranquil oasis nestled back off the road on a mostly treed nearly 6 acres of the best nature has to offer. The cottage is beautifully updated, meticulously maintained, and has recently been lived in year round for many years. If you like fishing there's a gorgeous pond stocked with brook trout! The oversize garage is ideal to store and secure all your toys and vehicles safely while providing an insulated workshop and tons of storage upstairs. Inside the cottage is stunning....cathedral ceilings, tongue and groove pine walls, woodstove, kitchen with some nice updates, and super clean throughout. The bathroom boasts a gorgeoous tile shower with glass doors, there's a spacious mudroom with washer & dryer and deepfreeze, and there's one good size bedroom at the back of the cottage. Heating is electric baseboards and there is plenty of firewood on the property for the generous size woodstove. There is NOTHING this property needs...it's turnkey and all furniture, appliances, and contents are included (excluding some personal effects). Easy access to groomed and managed trail 837. Located on a private lane that has year round access and centrally located between all cities in southern NB...30 minutes to Sussex, 40 minutes to Saint John, 1 hour & 10 minutes to Moncton, and 1 hour to Fredericton. (id:39198)
Property Details
Interior
Features
Main level Floor
Kitchen
7'9'' x 10'6''Mud room
5'8'' x 18'7''3pc Bathroom
5'7'' x 7'10''Bedroom
7'0'' x 15'4''Property History
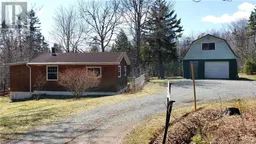 37
37
