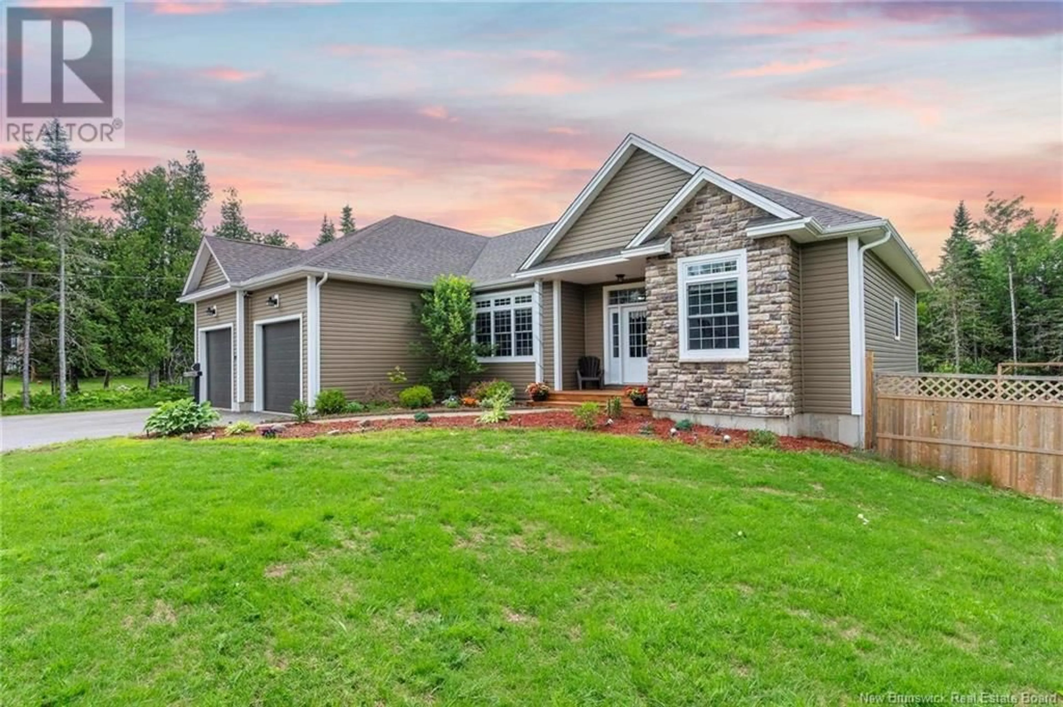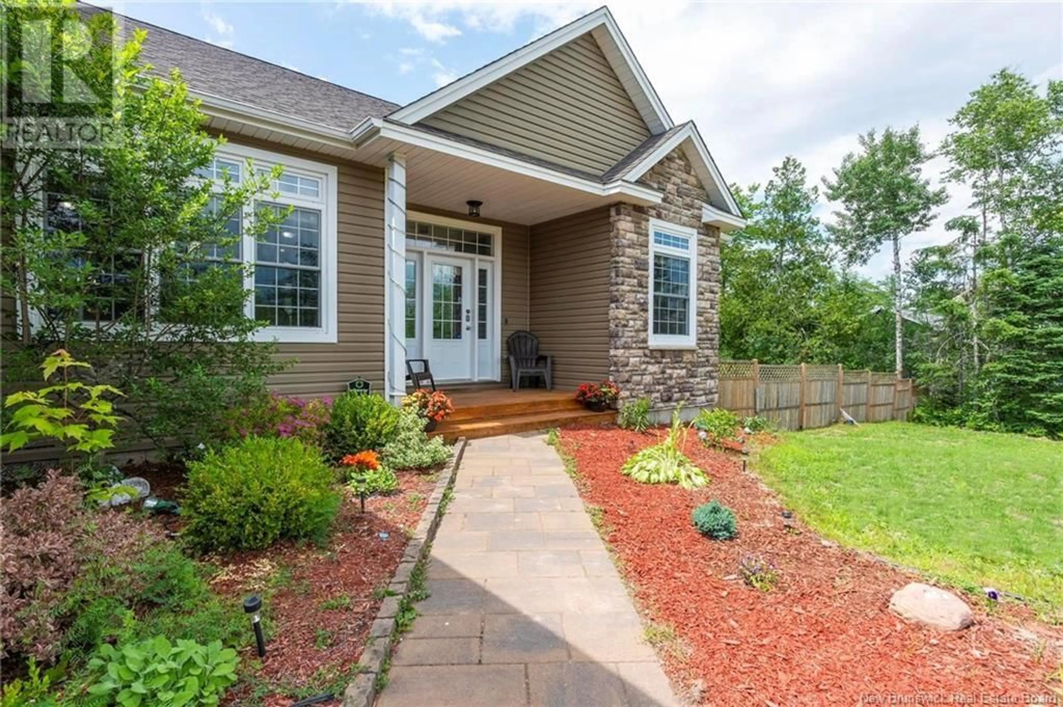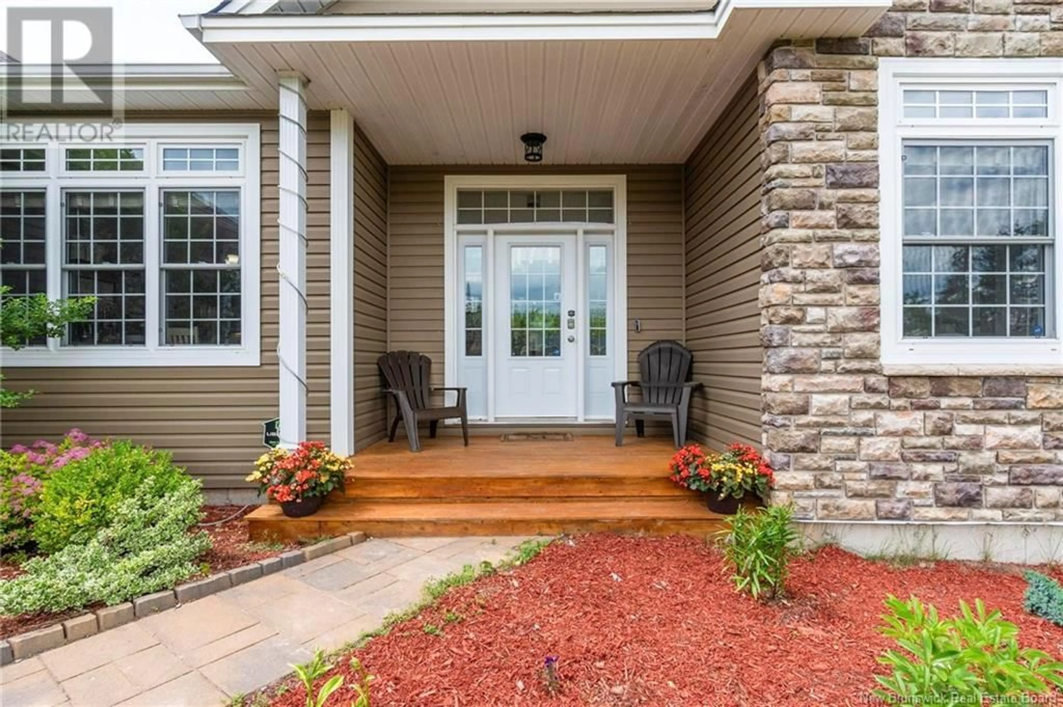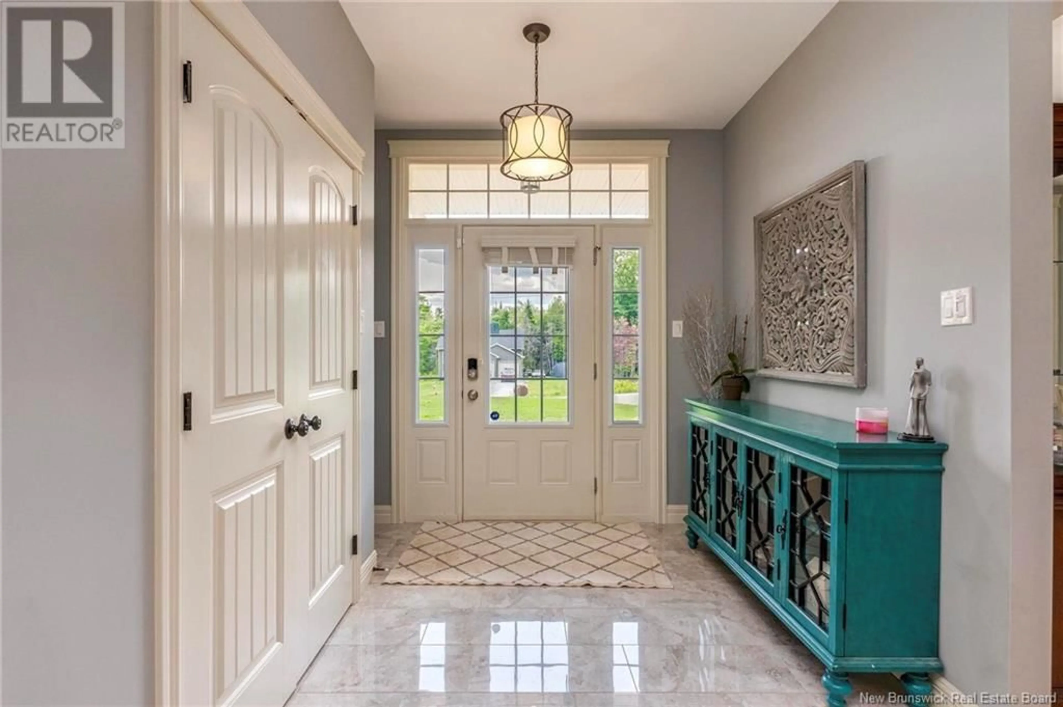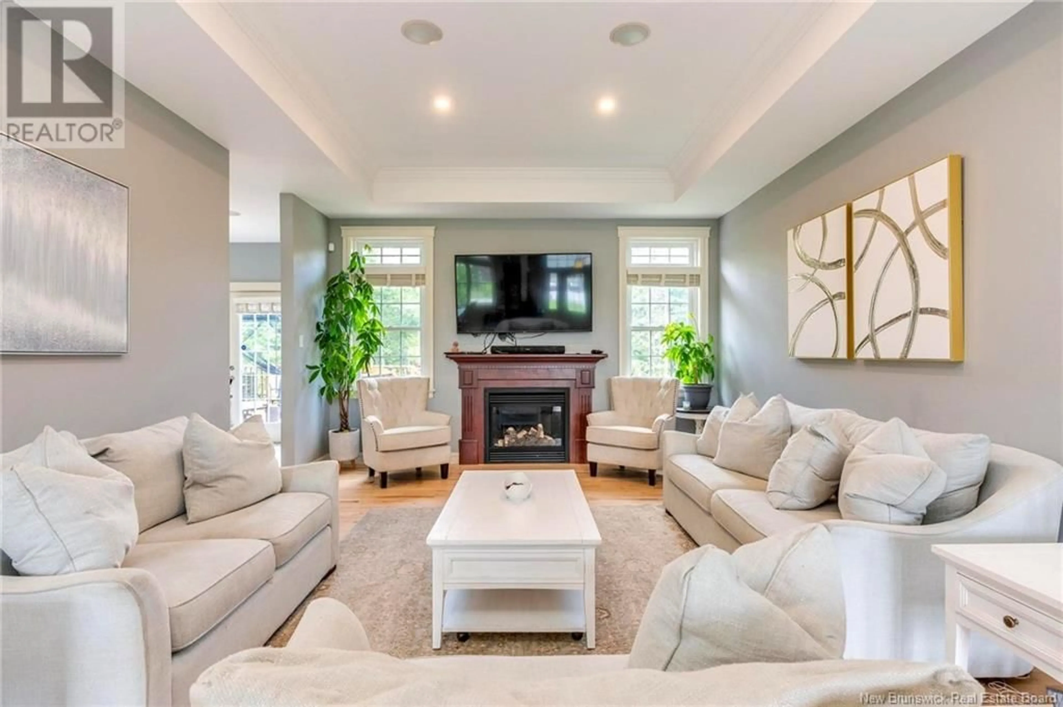21 CASTLEWOOD DRIVE, Lakeside, New Brunswick E5N0K6
Contact us about this property
Highlights
Estimated valueThis is the price Wahi expects this property to sell for.
The calculation is powered by our Instant Home Value Estimate, which uses current market and property price trends to estimate your home’s value with a 90% accuracy rate.Not available
Price/Sqft$381/sqft
Monthly cost
Open Calculator
Description
Welcome to this stunning 4-bedroom, 3-bathroom bungalow nestled on a large lot in a sought-after family-friendly neighborhood. Featuring 9-foot ceilings throughout, this spacious home offers an open, airy feel with high-end finishes including granite countertops and a modern kitchen perfect for family meals or entertaining. The fully finished basement includes a fantastic rec room complete with a custom bar area, pool table, and an infrared sauna for the ultimate in relaxation. Music lovers will appreciate the whole-home sound system with indoor and outdoor speakers, perfect for setting the mood both inside and out. The double attached garage includes a convenient man door and plenty of space for vehicles and storage. Enjoy outdoor living and privacy with a generous yard and take advantage of nearby amenities including a golf course, Hampton Micro Brewery, horse stables, and more. This is a rare opportunity to own a beautifully upgraded home in a prime locationperfect for families and entertainers alike. (id:39198)
Property Details
Interior
Features
Basement Floor
3pc Bathroom
11'4'' x 11'8''Bedroom
13'10'' x 12'9''Property History
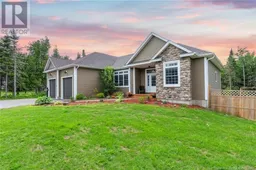 43
43
