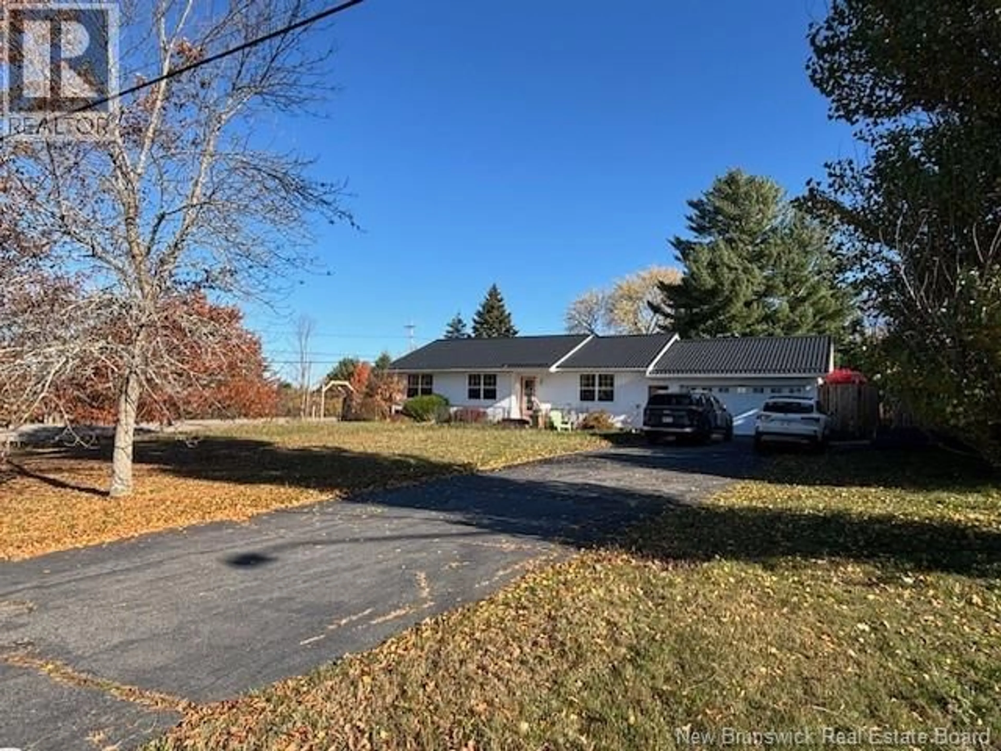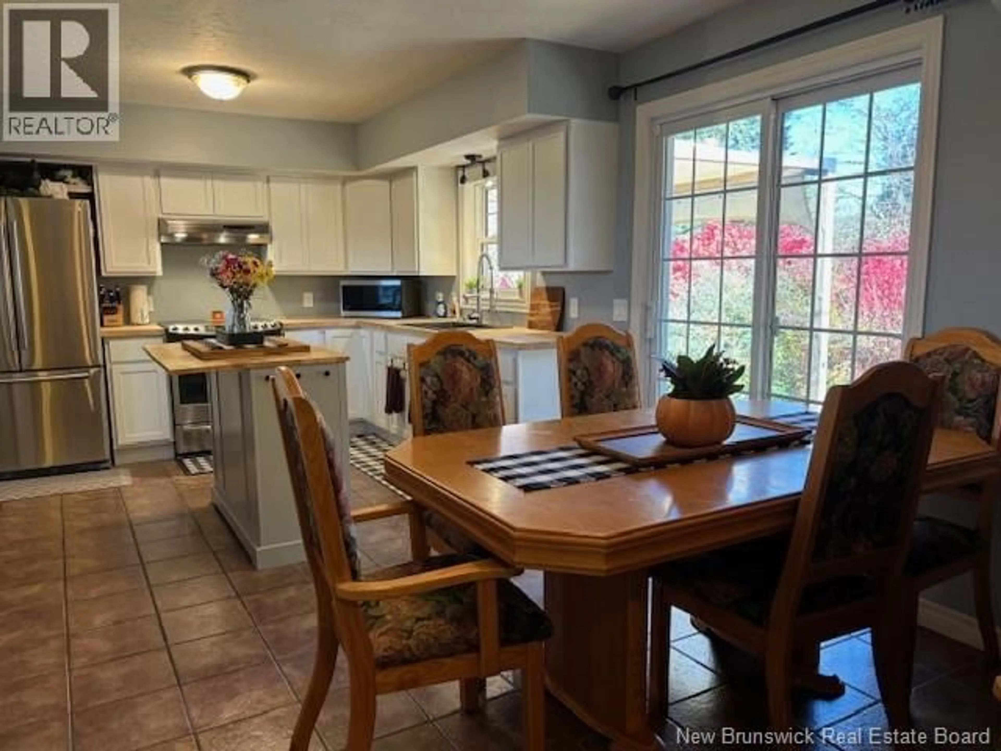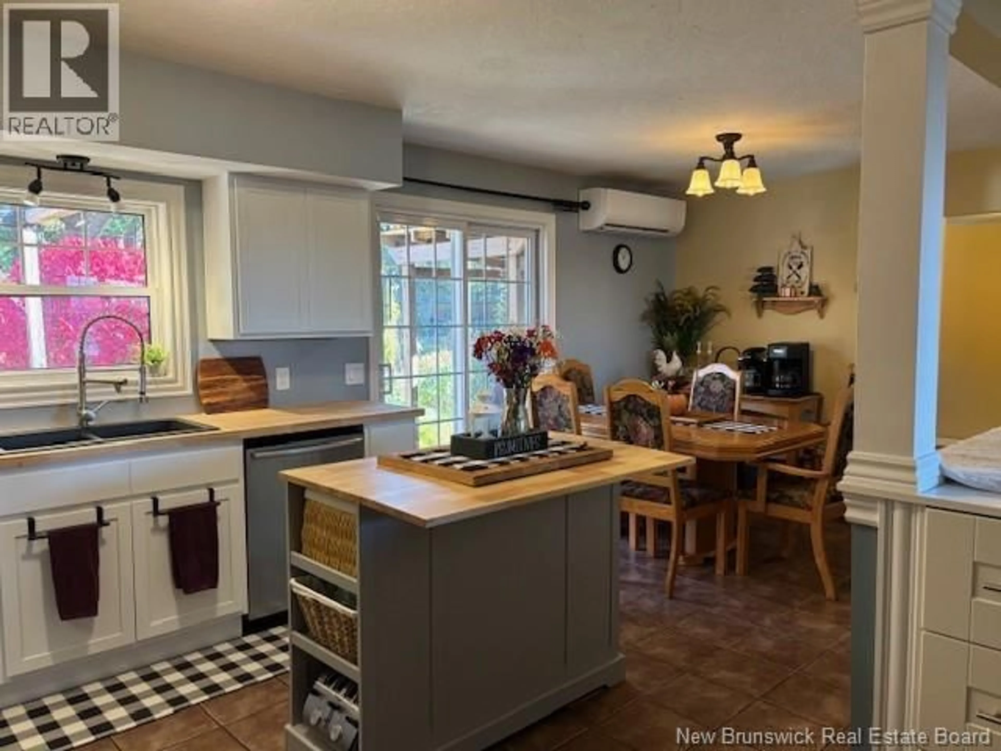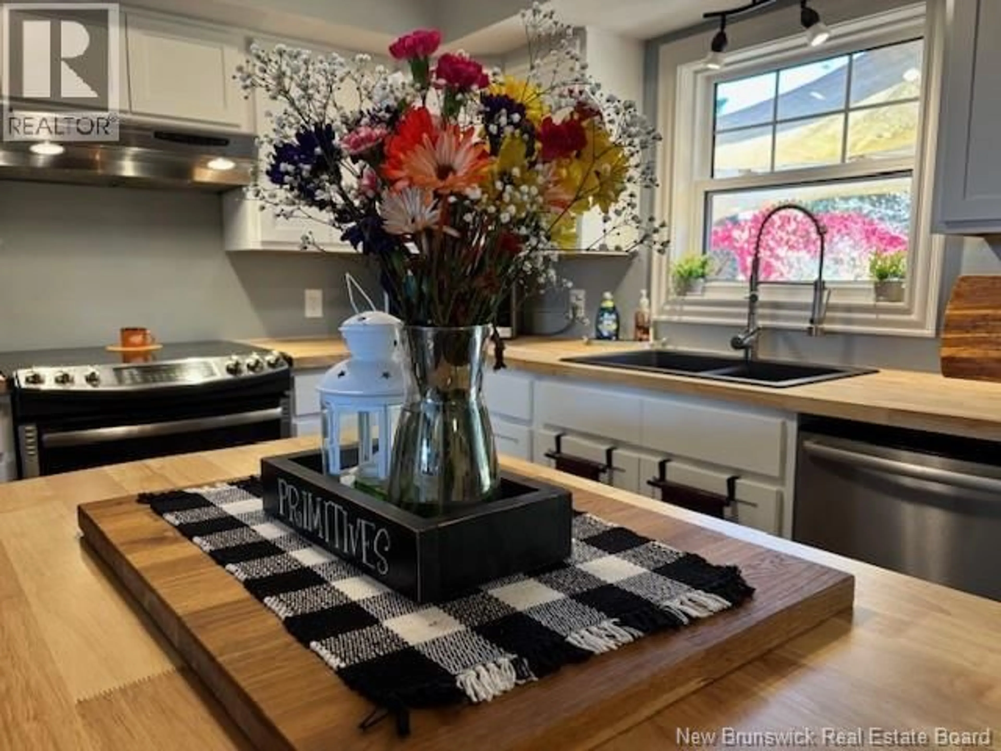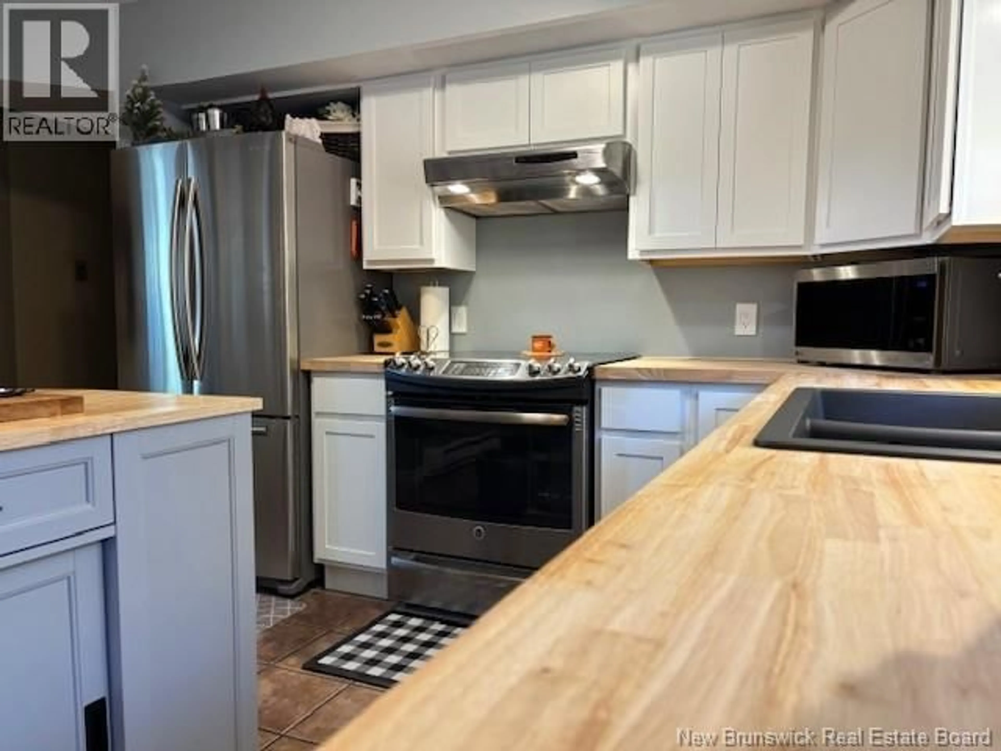2 MEREDITH DRIVE, Sussex Corner, New Brunswick E4E2T7
Contact us about this property
Highlights
Estimated valueThis is the price Wahi expects this property to sell for.
The calculation is powered by our Instant Home Value Estimate, which uses current market and property price trends to estimate your home’s value with a 90% accuracy rate.Not available
Price/Sqft$212/sqft
Monthly cost
Open Calculator
Description
WOW this 4 bedroom bungalow in Sussex Corner is available for a family to spend Christmas in their new home. Loads of updates and renovations have been completed to this home in the last 7 years including a new kitchen, new scalloped metal roofing, bathroom updates, decks, electrical panel, a new 10x30 shed that could easily be made into a bunkie. This property has so much to talk about, we are just going to give you the basics so that you come and look for yourself. The main floor has a mudroom as you come in from the garage and then you enter into an open concept living, kitchen and dining area. The kitchen has new cabinets and island with a butcher block counter top. There are patio doors that open to this amazing backyard but we will get back to that. There is a walkin pantry that holds a ton of stuff and lots of storage. There are 3 bedrooms on this level and 2 baths with the primary having an ensuite bath. Downstairs there is a theater room, a family room and a downstairs bedroom suite that allows one space for the bedroom and an adjoining for a sitting room and another unfinished space that could be for a third bathroom. There is a laundry room and also storage area. Now lets talk about this back yard, it's a corner lot and is .63 of an acre with 2 driveways, one on Post Rd and one on Meredith. The yard is set up with raised beds for gardening, already planted are loads of strawberry plants, raspberry, blue berries, seedless grapes, grape vines and loads more. (id:39198)
Property Details
Interior
Features
Basement Floor
Laundry room
6'11'' x 5'6''Office
13'3'' x 12'2''Bedroom
12'6'' x 12'Family room
14'7'' x 11'7''Property History
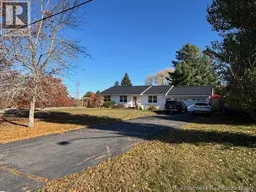 50
50
