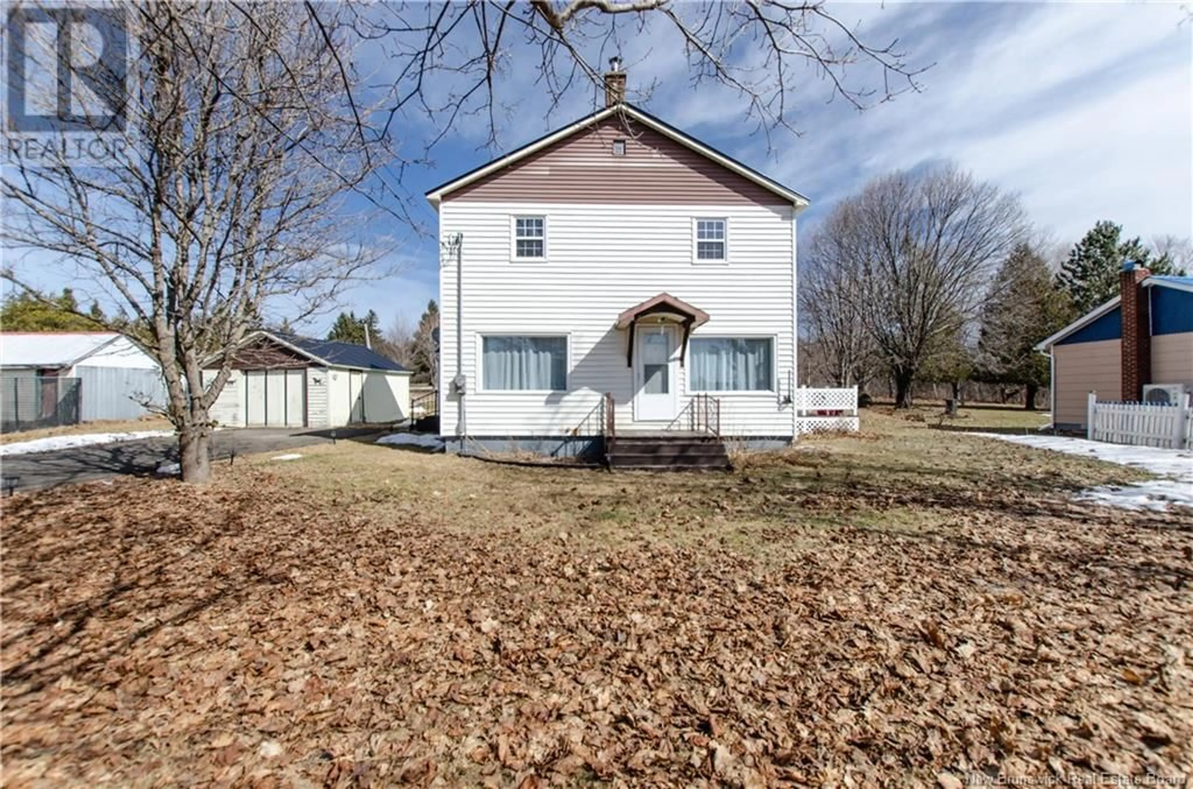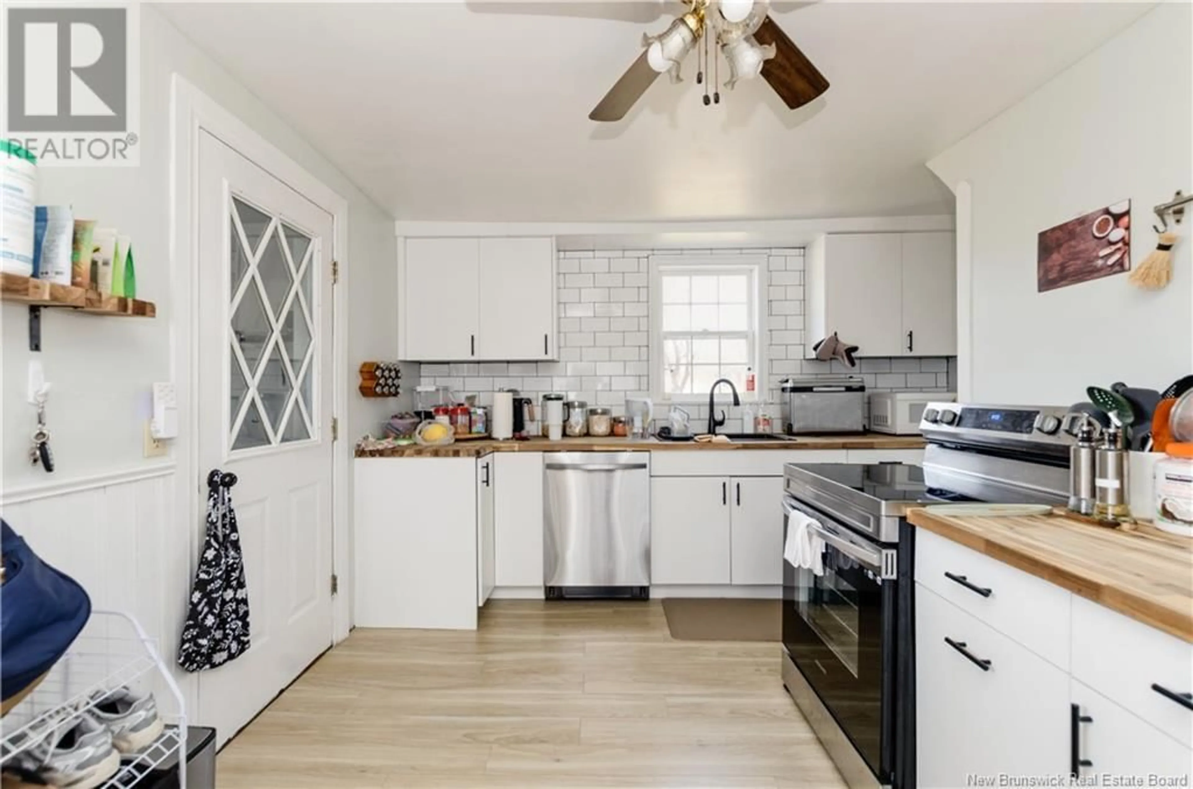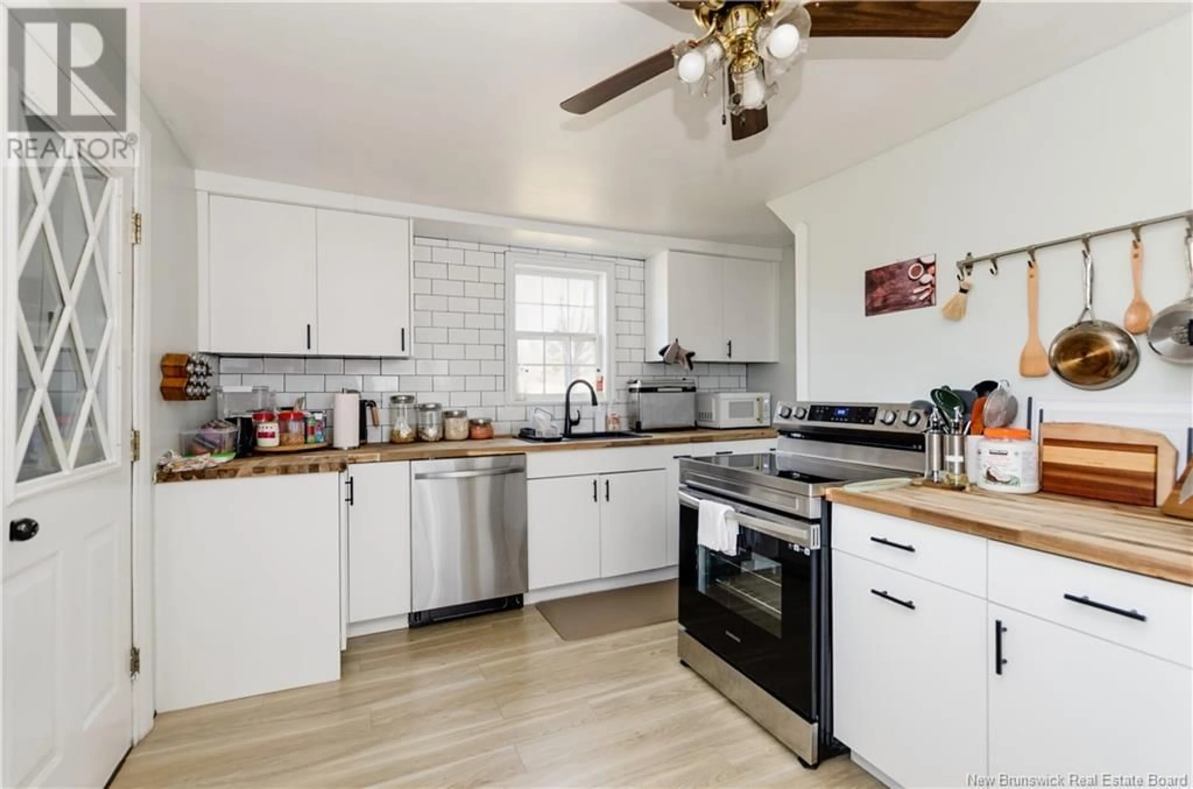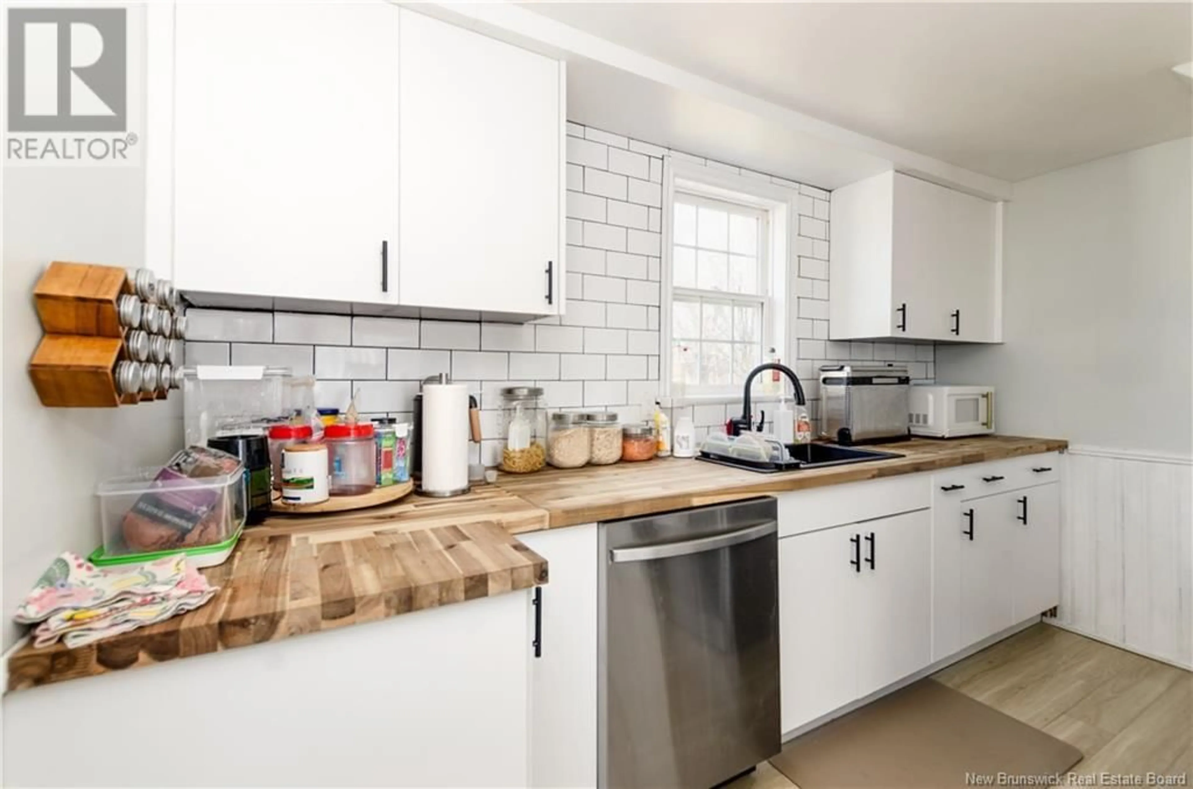1899 Route 885, Havelock, New Brunswick E4Z5M3
Contact us about this property
Highlights
Estimated ValueThis is the price Wahi expects this property to sell for.
The calculation is powered by our Instant Home Value Estimate, which uses current market and property price trends to estimate your home’s value with a 90% accuracy rate.Not available
Price/Sqft$189/sqft
Est. Mortgage$1,181/mo
Tax Amount ()-
Days On Market2 days
Description
Discover this affordable and energy-efficient home in Havelock, NB, perfect for first-time buyers or investors seeking a rental property. This charming 1.5-storey home sits on a half-acre lot with a paved driveway and a semi-private backyard for outdoor enjoyment. Step inside through the side entry mudroom into a modernized kitchen that flows into the dining areaideal for gatherings. The main floor also features a den/office space, a spacious living room with patio doors to the side deck, and fresh paint and new flooring throughout. Upstairs, you'll find a 4-piece bath, a generous primary bedroom, and two additional bedrooms, plus a smaller room that can serve as a non-conforming bedroom, office, or walk-in closet. This home has been upgraded for efficiency with a new ducted heat pump, spray-foamed basement walls, added attic insulation, and an updated electrical panel. Additional highlights include a detached 22' x 14' garage, concrete foundation, vinyl siding, vinyl thermo windows, and a durable metal/asphalt roof. Don't miss this move-in-ready opportunity! Whether you're looking for a cozy home or a great rental investment, this property has incredible potential. Book your private showing today! (id:39198)
Property Details
Interior
Features
Main level Floor
Family room
16'2'' x 14'9''Living room
9'11'' x 11'4''Kitchen
16'3'' x 11'10''Dining room
10'0'' x 12'10''Exterior
Features
Property History
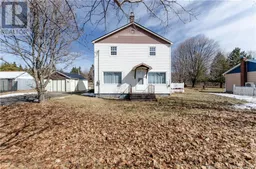 41
41
