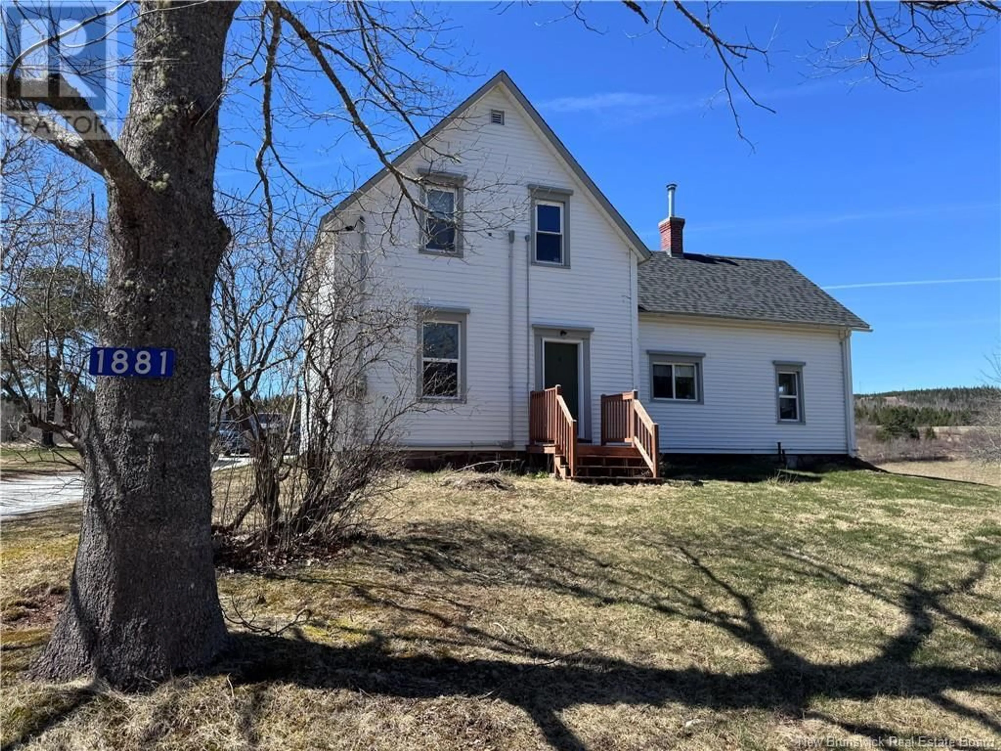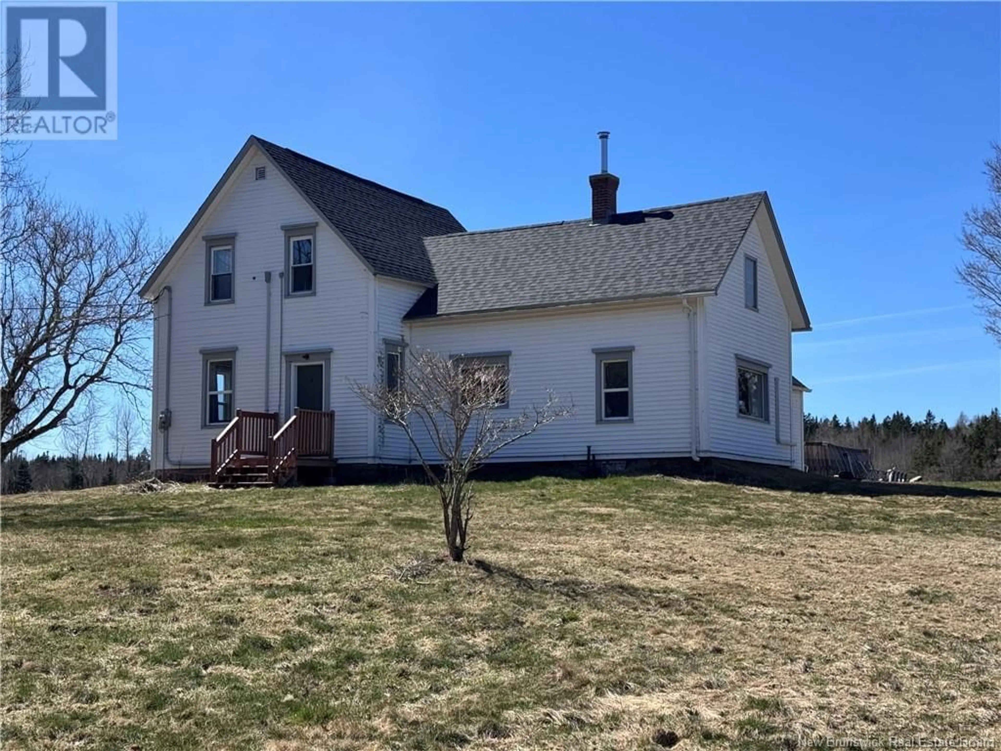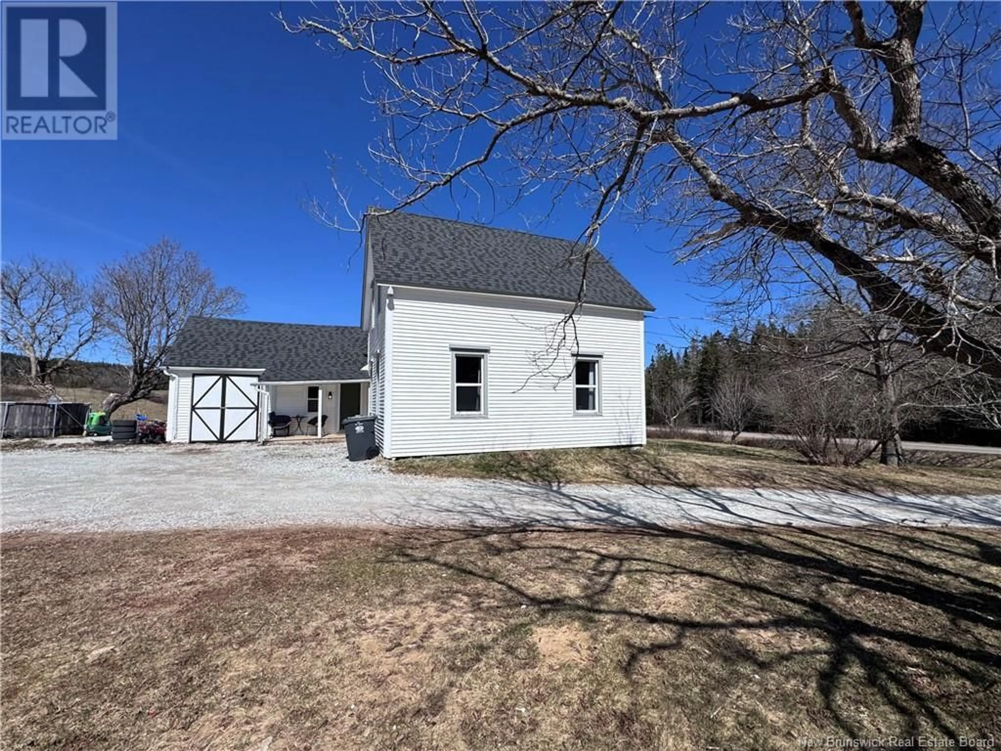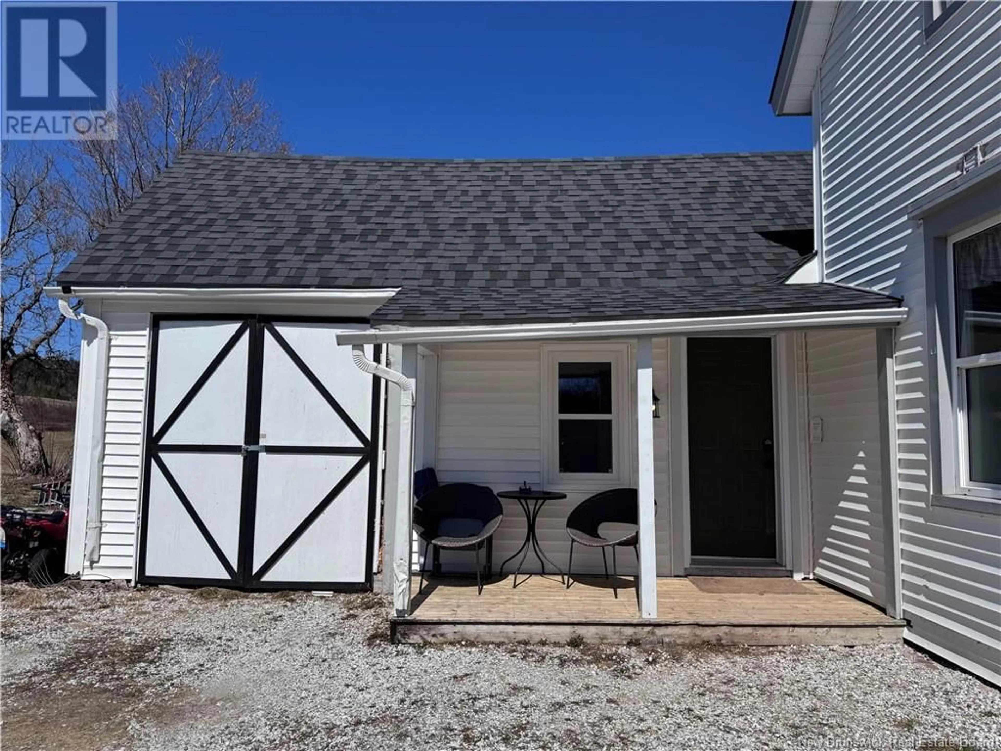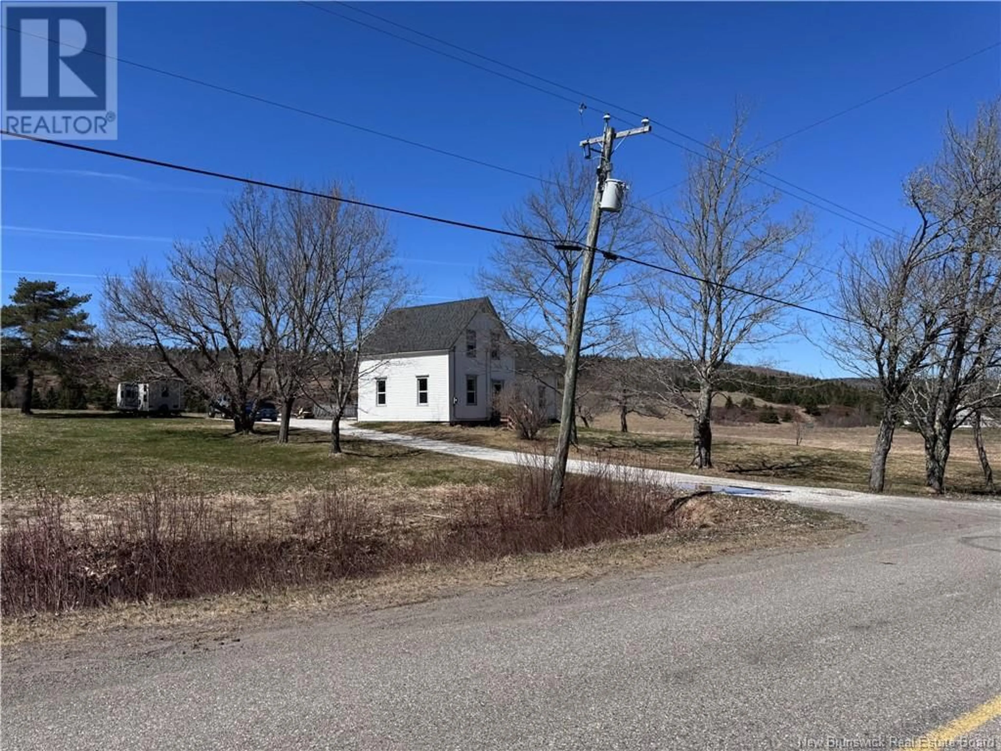1881 RTE 860, Titusville, New Brunswick E5N3V5
Contact us about this property
Highlights
Estimated ValueThis is the price Wahi expects this property to sell for.
The calculation is powered by our Instant Home Value Estimate, which uses current market and property price trends to estimate your home’s value with a 90% accuracy rate.Not available
Price/Sqft$213/sqft
Est. Mortgage$1,456/mo
Tax Amount ()$2,445/yr
Days On Market3 days
Description
Welcome to this beautifully renovated 5-bedroom, 2-bath farmhouse set on a picturesque acre with amazing views. Blending timeless character with stylish updates, this property offers both convenience and country tranquility. Step inside and be greeted by an expansive mudroom, complete with convenient main-floor laundry. The space flows seamlessly into a bright, open-concept kitchen/dining area. The beautiful kitchen features newer cabinetry, stainless steel appliances, double farmhouse sinks, a blend of butcher block and granite countertops, and an openness to the bright and spacious living room, a layout perfect for both everyday living and entertaining. The main level also boasts a beautifully updated ¾ bath with a glass walk-in shower, a large primary bedroom and a second bedroom; both enhanced by charming wainscoting and crown molding. Up the stunning staircase, are 3 additional bedrooms (2 good sized and 1 ideal for an office or nursery), along with a full bath featuring a classic clawfoot soaker tub for that perfect touch of farmhouse charm. This home has had many upgrades; including a new septic system, roof shingles, exterior doors, trim, paint, light fixtures, plumbing, electrical panel, flooring, ductless heat pump and more. Located just 2 minutes from the Titusville General Store and Elementary School, 10 minutes to Hampton, and less than 30 minutes to Saint John, Sussex, or St. Martins. This stunning farmhouse is ready to welcome you home! (id:39198)
Property Details
Interior
Features
Second level Floor
3pc Bathroom
9'5'' x 8'1''Bedroom
7'4'' x 9'5''Bedroom
10'1'' x 10'6''Bedroom
10'1'' x 12'3''Exterior
Features
Property History
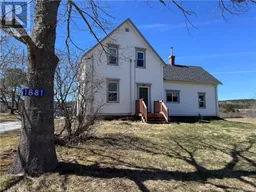 46
46
