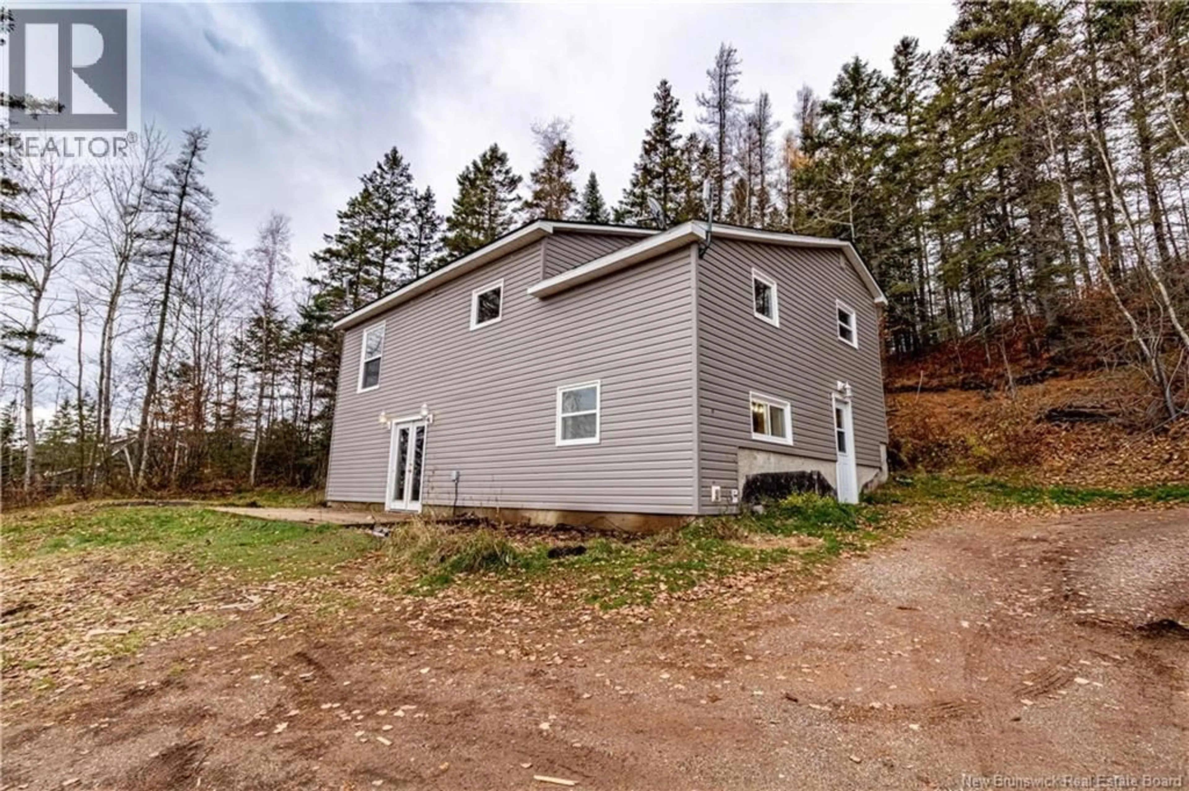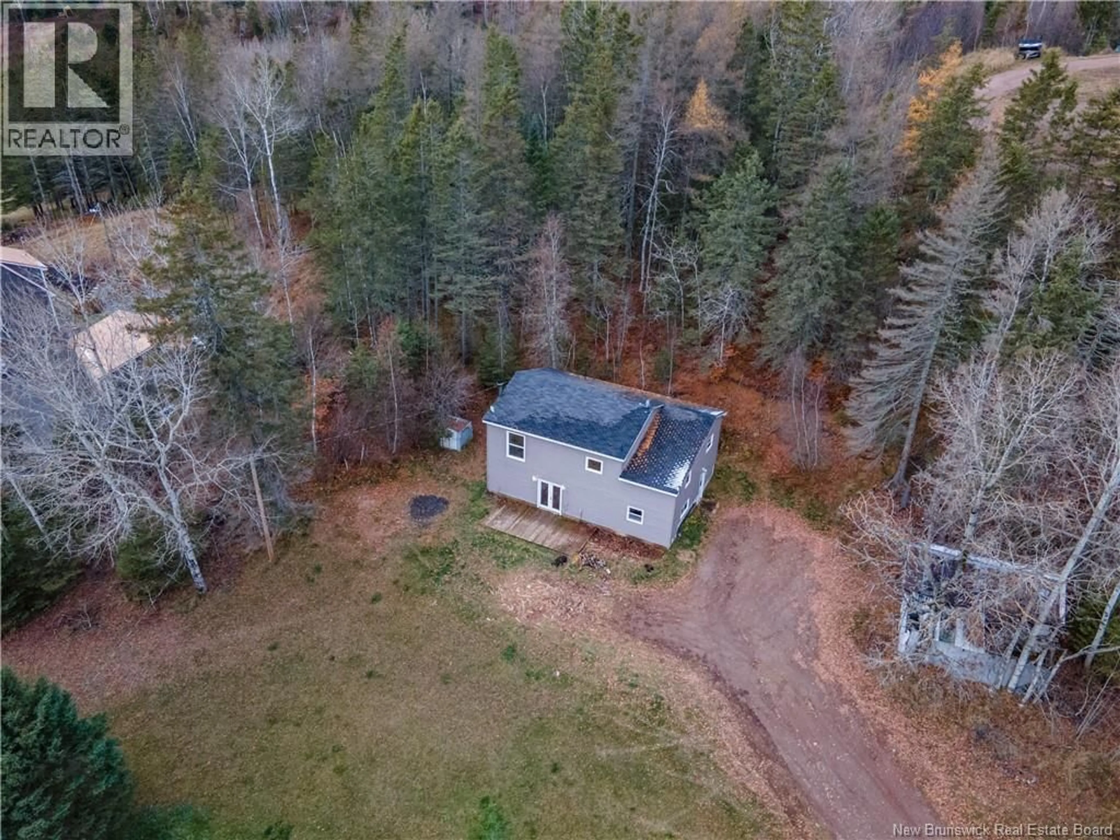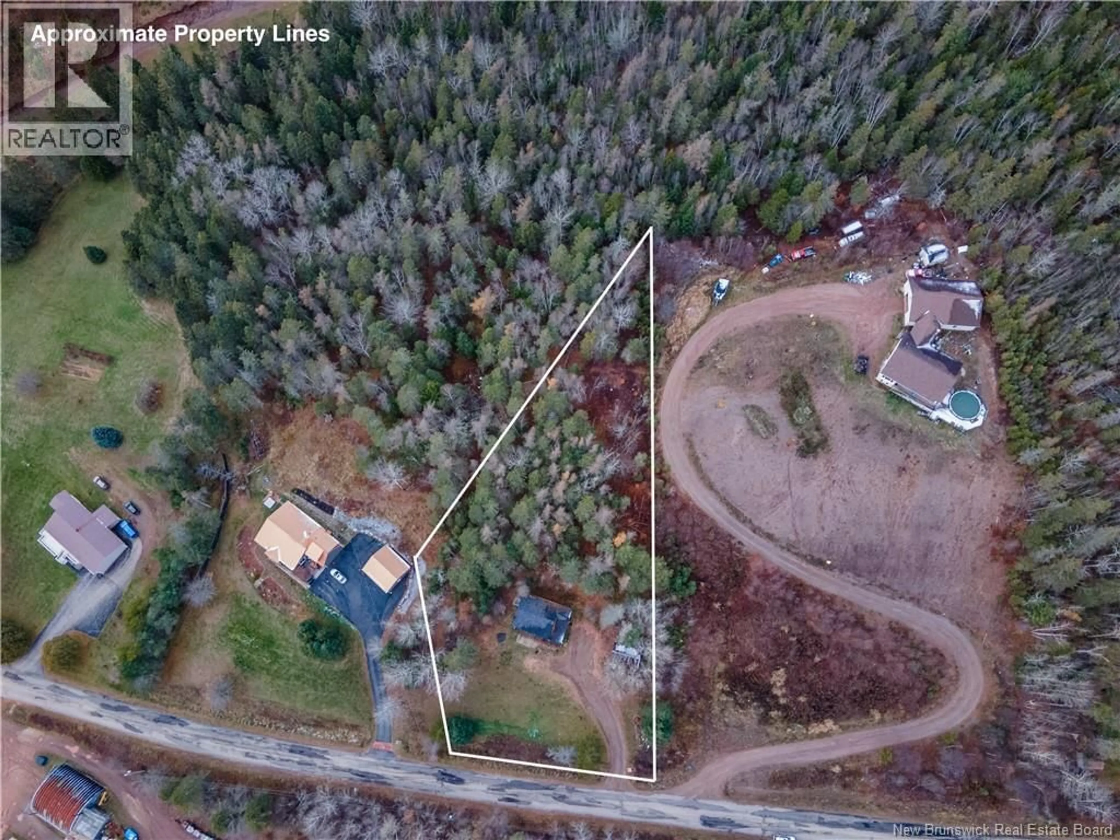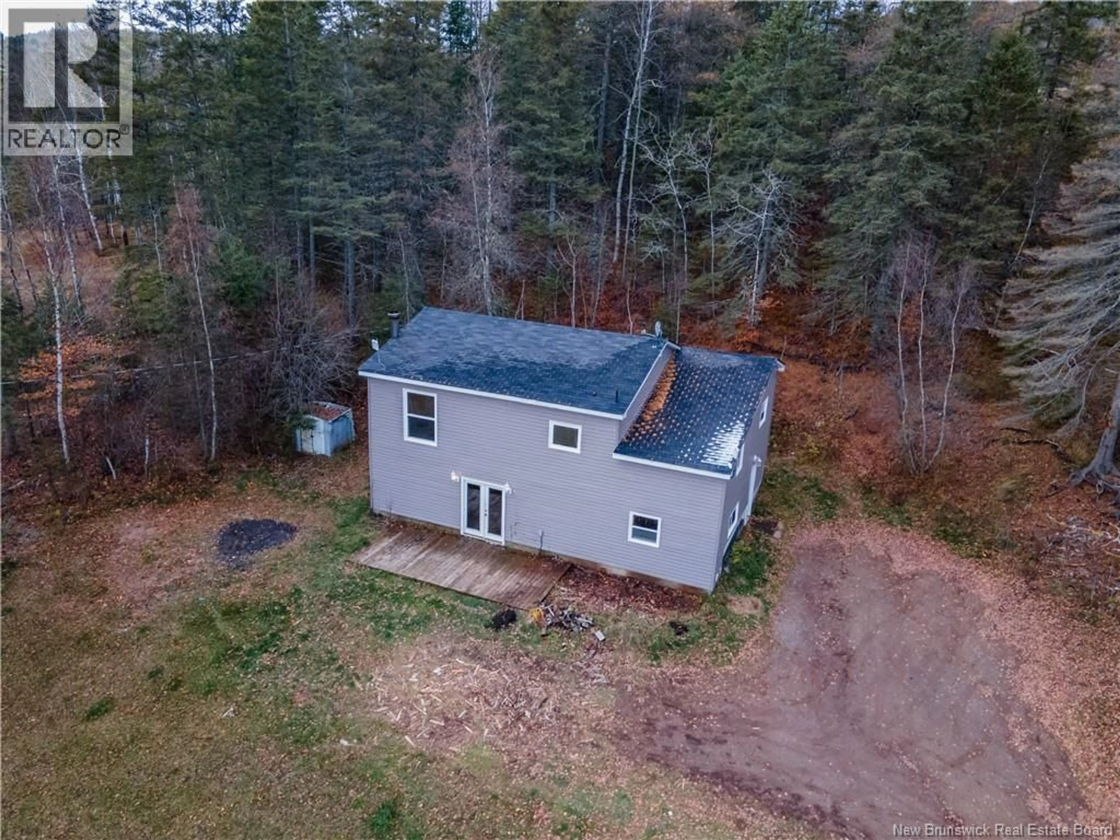187 MCAULEY ROAD, Smiths Creek, New Brunswick E4G2P5
Contact us about this property
Highlights
Estimated valueThis is the price Wahi expects this property to sell for.
The calculation is powered by our Instant Home Value Estimate, which uses current market and property price trends to estimate your home’s value with a 90% accuracy rate.Not available
Price/Sqft$81/sqft
Monthly cost
Open Calculator
Description
Welcome to 187 McAuley Roada rare opportunity in one of the most beloved country neighborhoods just minutes from Sussex. Homes on this quiet road rarely come up for sale, and its easy to see why. McAuley Road offers the perfect blend of peaceful rural living and convenience, with fishing holes nearby, quick highway access, and just a 6 minute drive to town amenities. Perched on a hilltop surrounded by mature trees and nearby farm and pasture land, this home offers exceptional privacy and one of the best views in the valley overlooking rolling fields and mountains, with Poley Mountain visible in the distance. Its the perfect spot to watch hot air balloons drift by, or hop on nearby ATV and snowmobile trails. The home has solid bones and major exterior upgrades completed in 2020-2021, including new siding, windows, doors, and shingles. Inside, the home is ready for someone with vision. It has been tenant-occupied since 2021 and will require cosmetic restoration throughout. Flooring, paint, and general repairs will be needed but the layout offers great potential: an open-concept kitchen and dining area with patio doors, a mudroom with half bath,& a cozy living room. Upstairs are 3 bedrooms,including a large primary with walk-in closet, a full bath, and laundry. An older workshop off the driveway has been converted to a chicken coopperfect for hobbyists. With a little TLC, this home could once again shine in one of Sussexs most sought-after rural settings. (id:39198)
Property Details
Interior
Features
Second level Floor
Primary Bedroom
15'1'' x 12'1''Other
9'0'' x 8'6''Bedroom
11'5'' x 12'0''Bedroom
10'0'' x 12'1''Property History
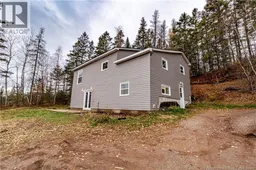 28
28
