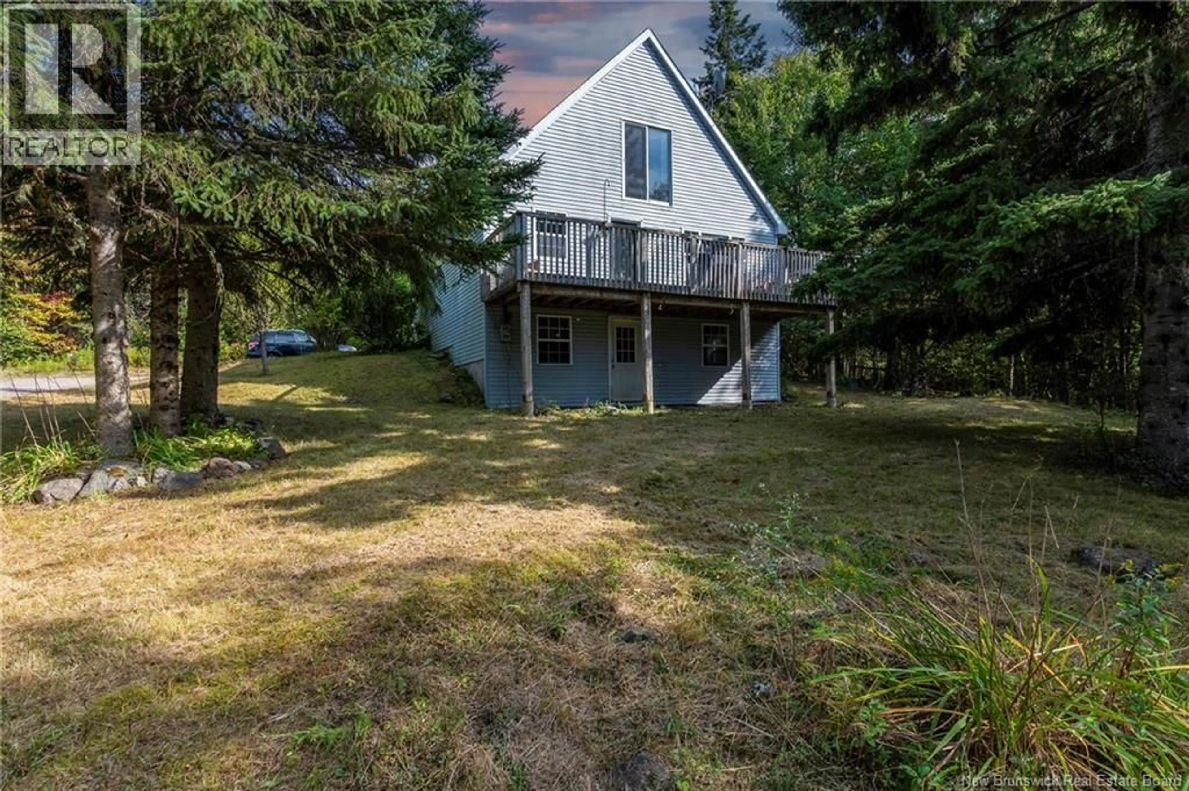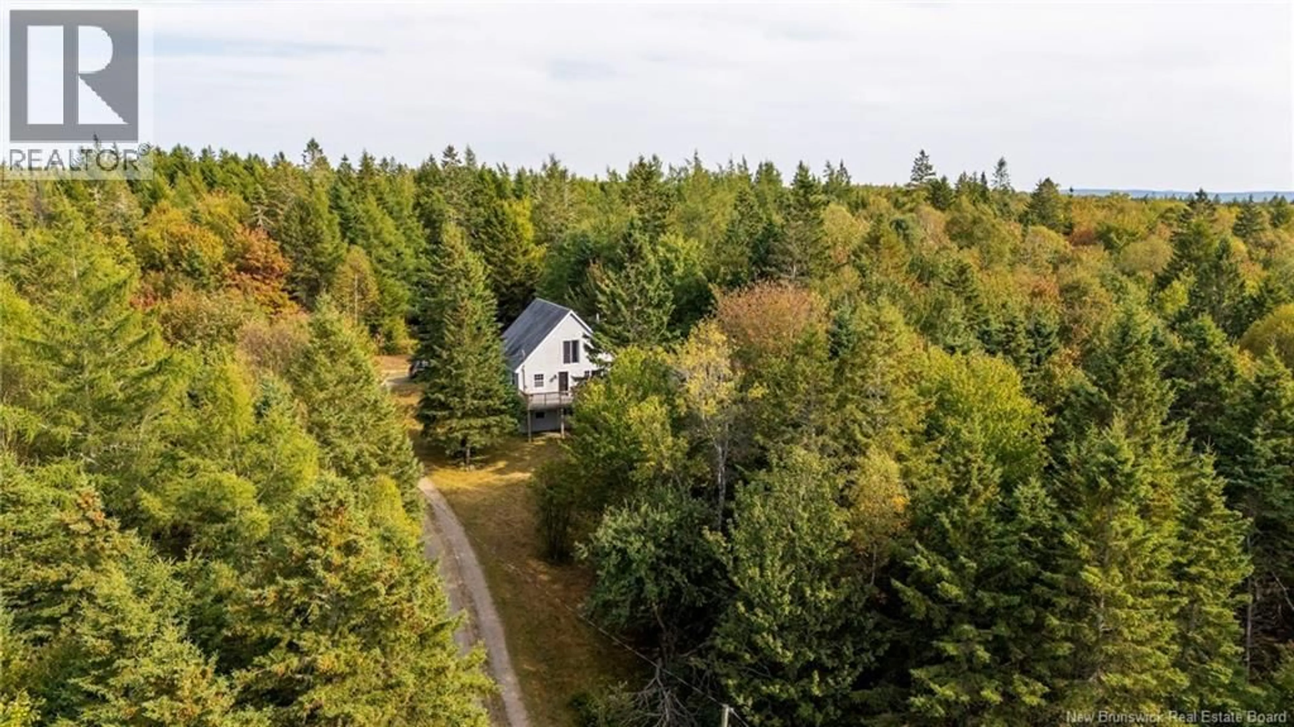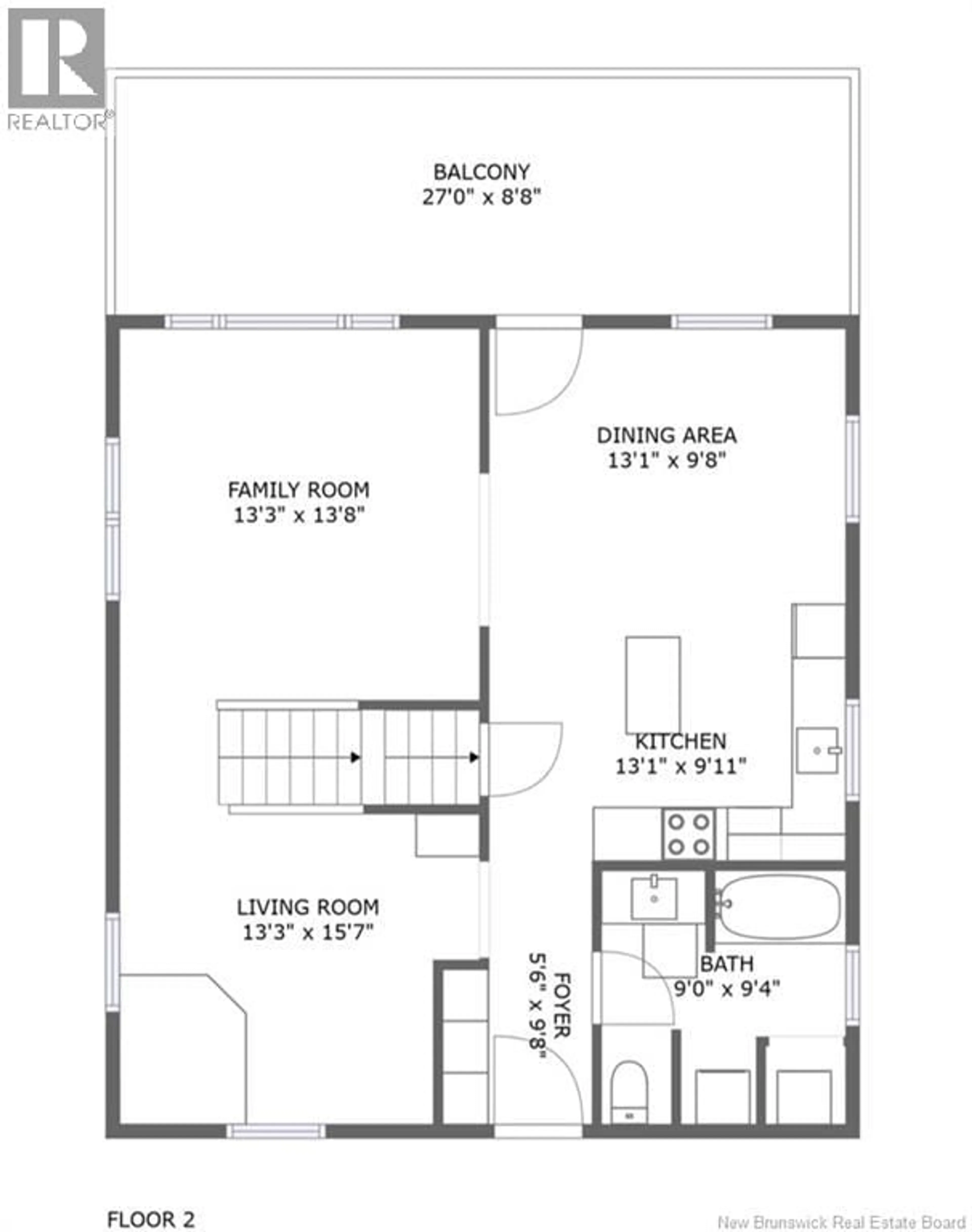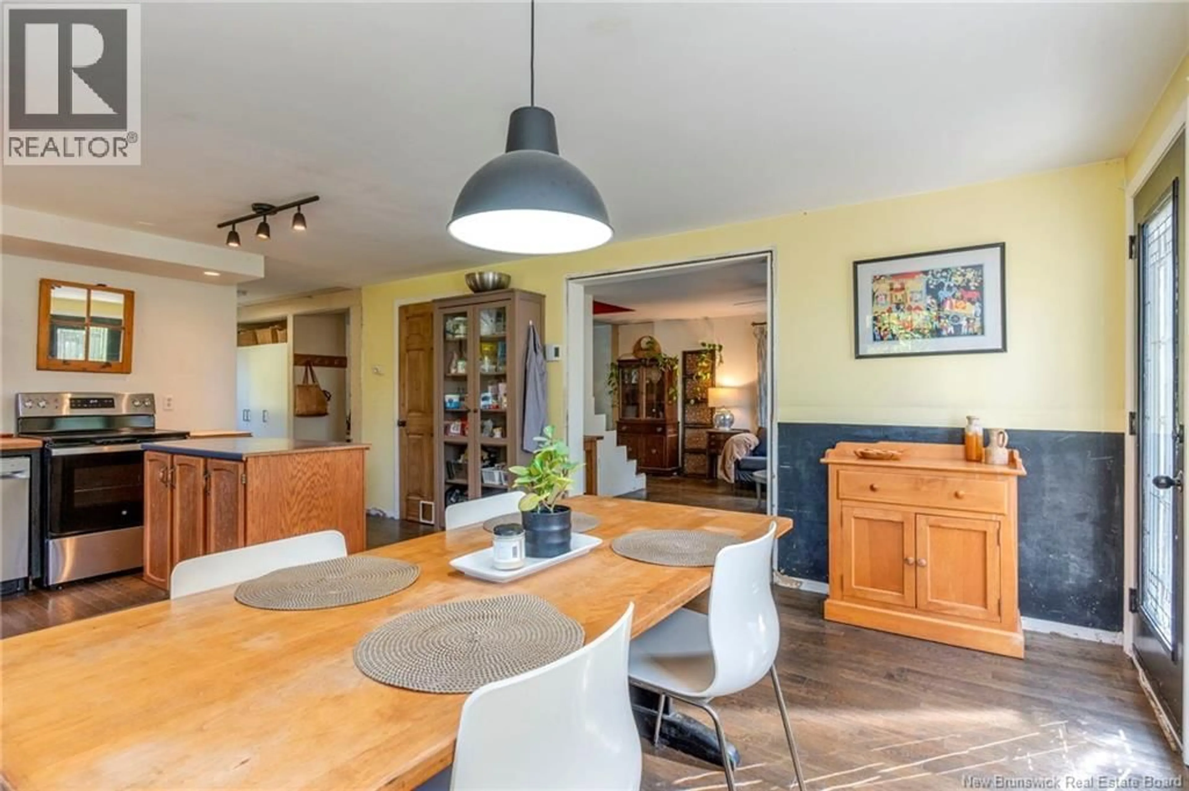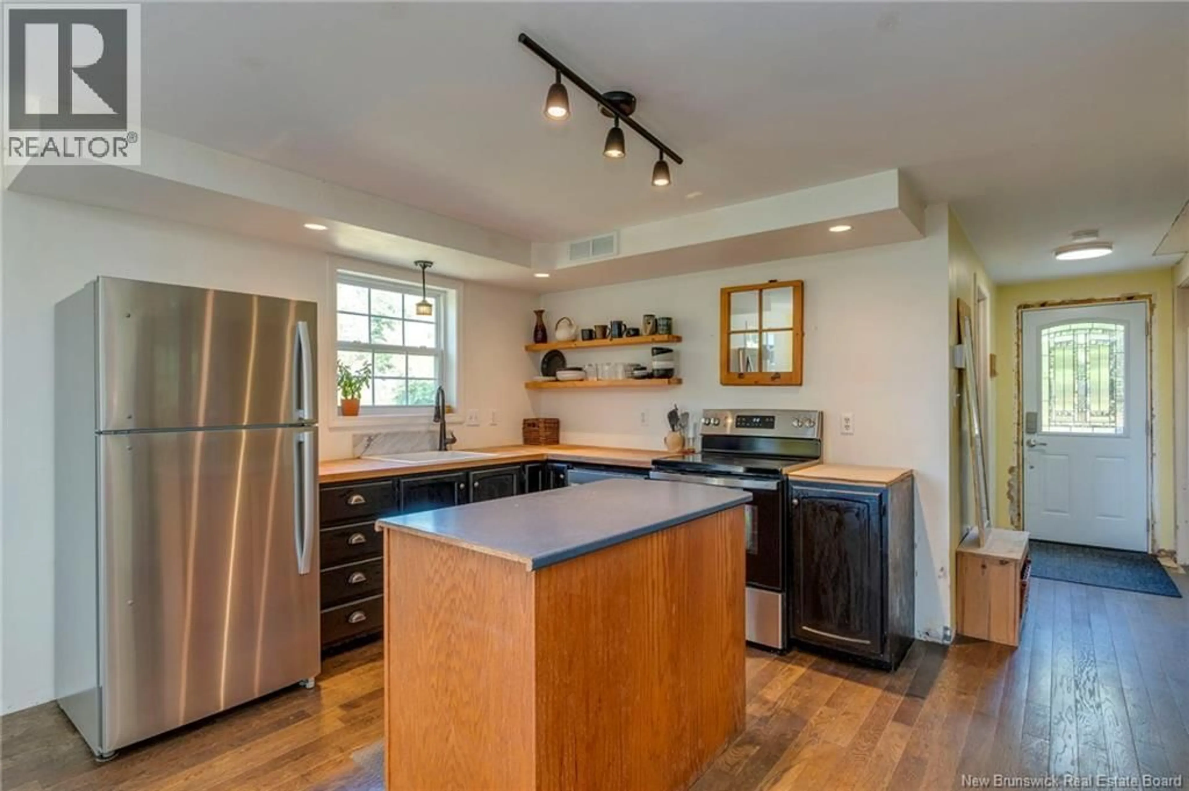186 HILL ROAD, Kingston, New Brunswick E5N1H9
Contact us about this property
Highlights
Estimated valueThis is the price Wahi expects this property to sell for.
The calculation is powered by our Instant Home Value Estimate, which uses current market and property price trends to estimate your home’s value with a 90% accuracy rate.Not available
Price/Sqft$145/sqft
Monthly cost
Open Calculator
Description
This property features three bedrooms and one and a half bathrooms, offering a well-planned layout and quality infrastructure. 2bed up/1bed down lower level. See photos for floor plan layout. Partially finished walkout basement. Kitchen Appliances New September 2025. Laundry Options: Main floor offering a choice of either a side-by-side or stackable washer and dryer included. Heating: Electric baseboard heaters, with an existing chimney for a potential wood stove installation. Ventilation: Equipped with an HRV unit to maintain optimal air quality. Finishes: Most flooring materials and stair treads are included on site for completion. Utilities: Bell FibreOp service available and a 200-amp electrical panel installed. Interior Features: Pocket sliding doors on the upper level add a refined touch. (id:39198)
Property Details
Interior
Features
Main level Floor
Bath (# pieces 1-6)
9'4'' x 9'0''Bedroom
11'5'' x 14'9''Primary Bedroom
13'8'' x 14'9''Family room
13'8'' x 13'3''Property History
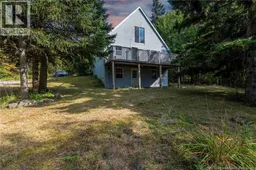 39
39
