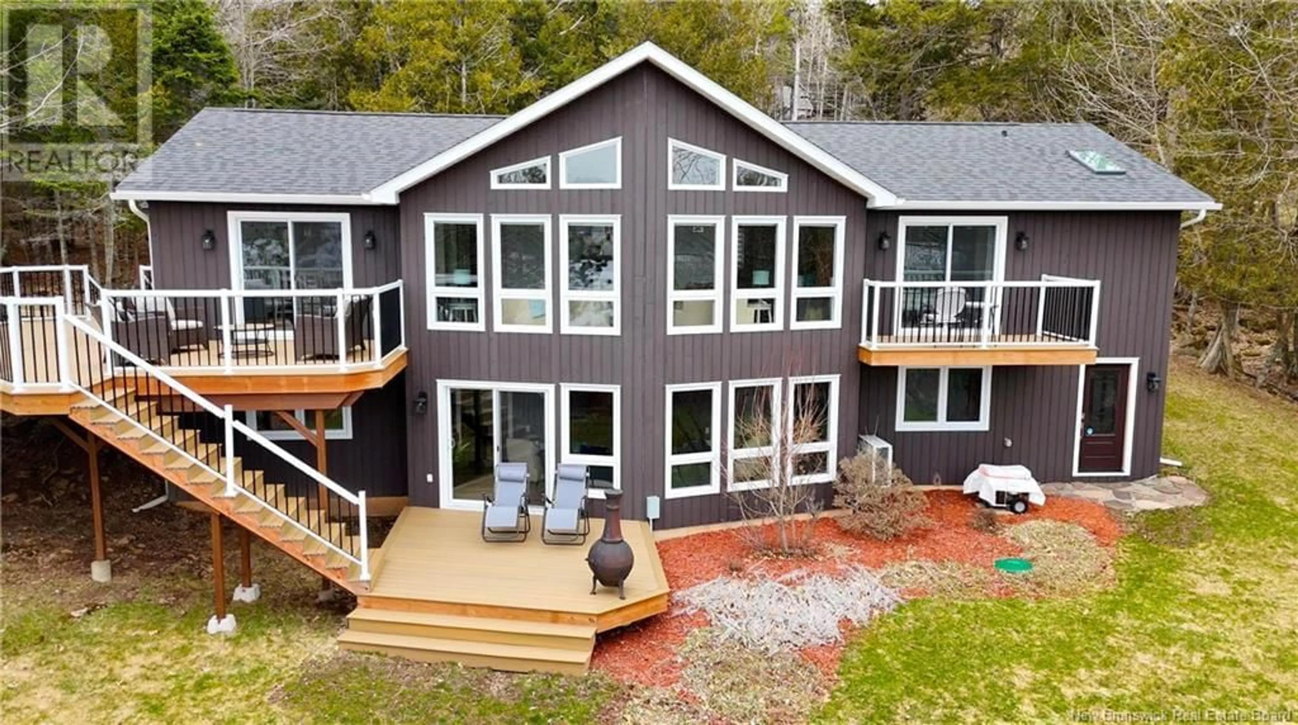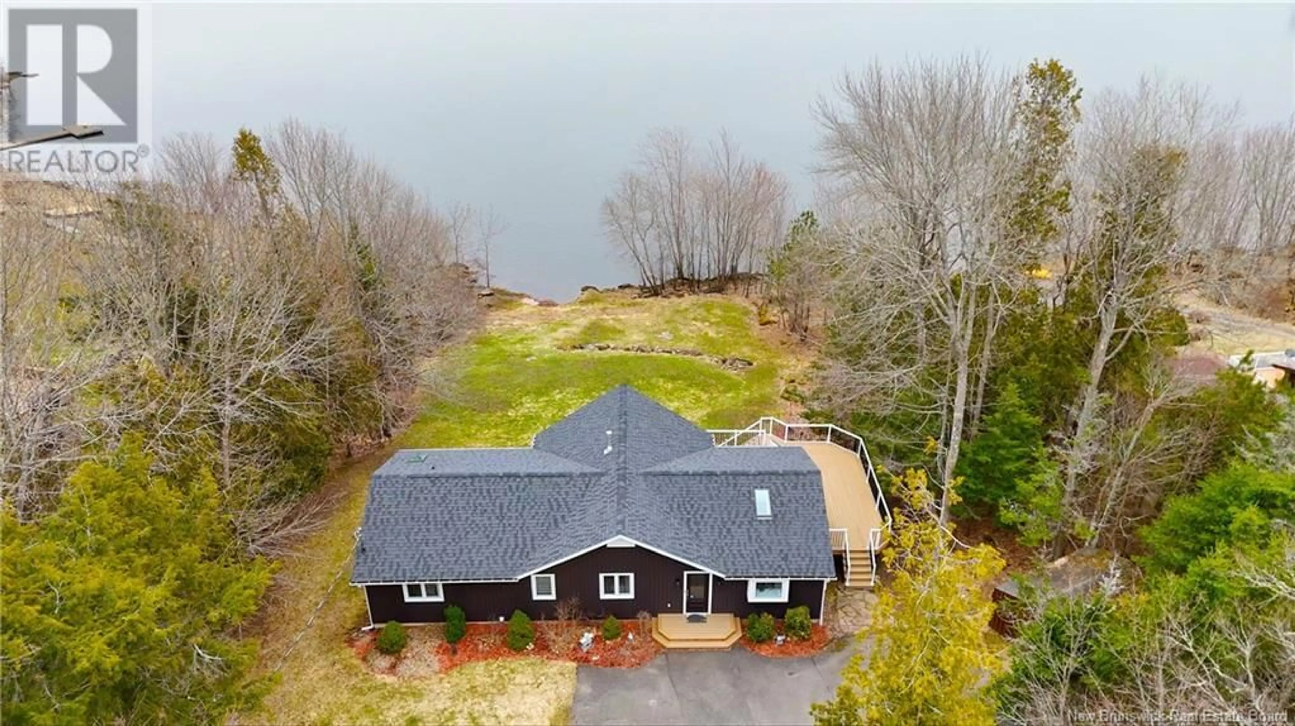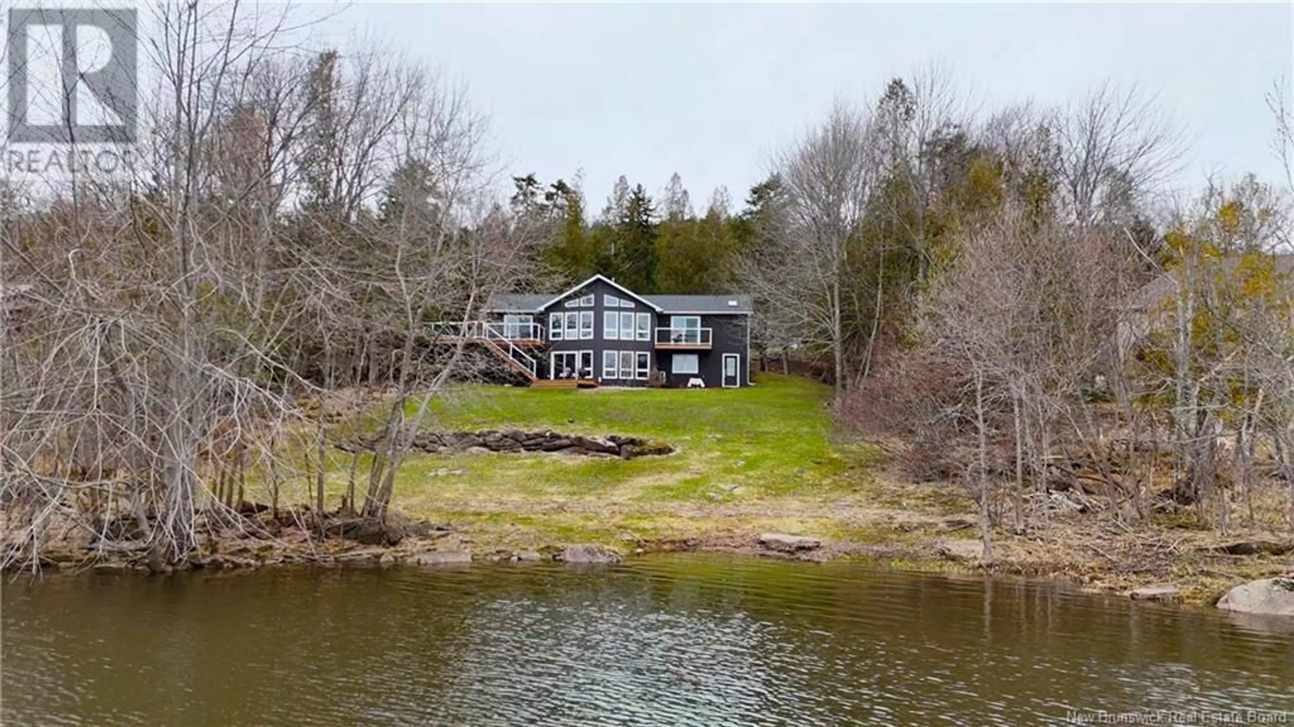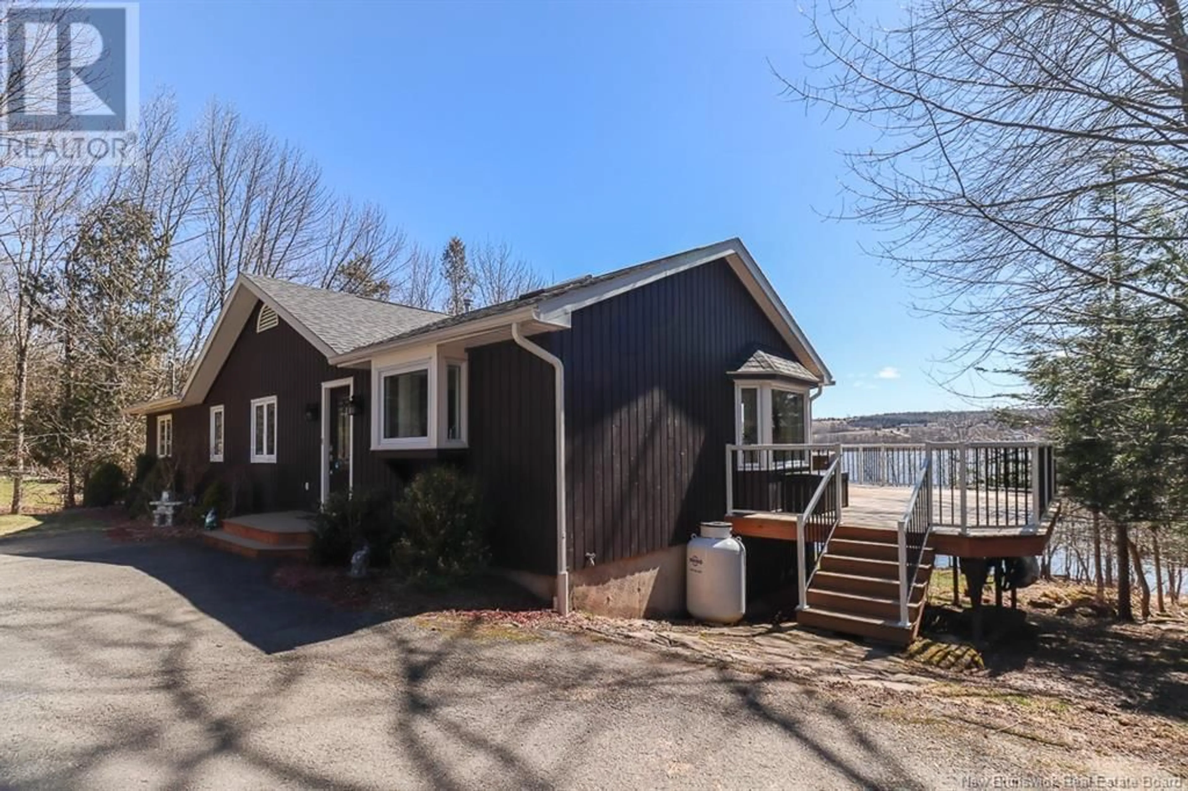172 MEADOW DRIVE, Darlings Island, New Brunswick E5N6P8
Contact us about this property
Highlights
Estimated ValueThis is the price Wahi expects this property to sell for.
The calculation is powered by our Instant Home Value Estimate, which uses current market and property price trends to estimate your home’s value with a 90% accuracy rate.Not available
Price/Sqft$518/sqft
Est. Mortgage$3,217/mo
Tax Amount ()$5,724/yr
Days On Market24 days
Description
This exquisite home blends natural beauty, upscale comfort, and thoughtful designset on a manicured 1+ acre lot with private waterfront access. Explore waterways leading to Hampton or the Saint John River, or unwind on one of the many new composite decks with panoramic water views. With low-maintenance lawn treatments, theres ample space for gardening, play, or quiet relaxation. Inside & out boast upgrades that elevate every detail of this HOME. This DREAM kitchen boasts quartz countertops, Frigidaire appliances, drink fridge, oversized island, and showstopping lake views. Luxury vinyl flooring runs throughout, combining style with durability. Enjoy cozy evenings watching the moon reflect off the lake, while you sit in your living room by the propane fireplace. In the mornings enjoy watching the sunrise over the water from the comfort of your bed or while sipping a coffee on your Juliette balcony in the primary suite which also features a walk-in closet, , and a skylit spa-like ensuite. Two more full baths have also been fully renovated. The bright walk-out lower level adds a second living room, full bath, oversized laundry room, and a gym/flex space easily converted to a bedroom or in-law suite. With new shingles, windows, doors, skylights, and more, this home delivers peace of mind and refined living. Located in a quiet, welcoming community just 15 mins to Hampton and 25 to East Saint John, this is your rare chance to own waterfront luxury without compromise. (id:39198)
Property Details
Interior
Features
Basement Floor
Utility room
11'2'' x 11'2''3pc Bathroom
11'1'' x 7'8''Bedroom
7'8'' x 14'4''Exercise room
22'6'' x 12'4''Property History
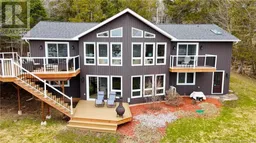 50
50
