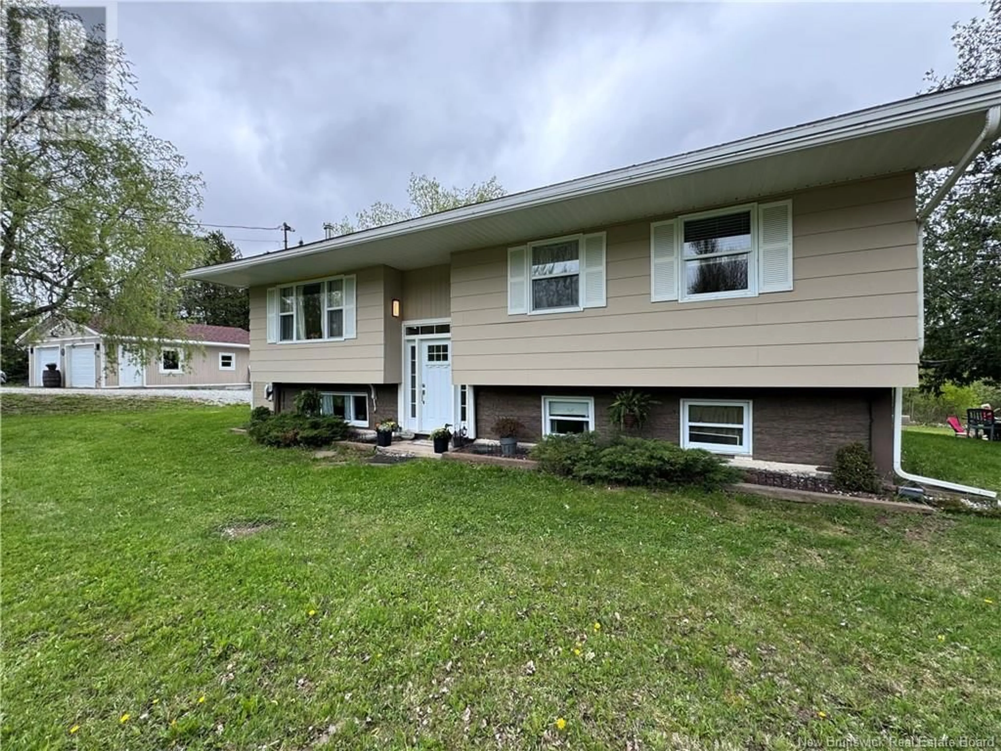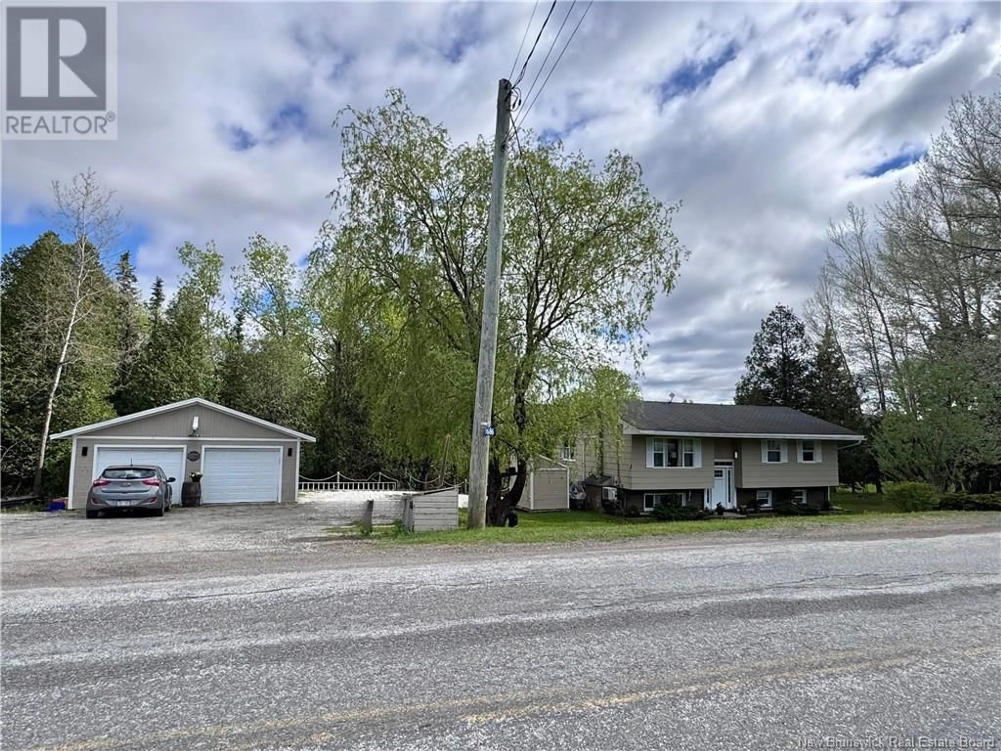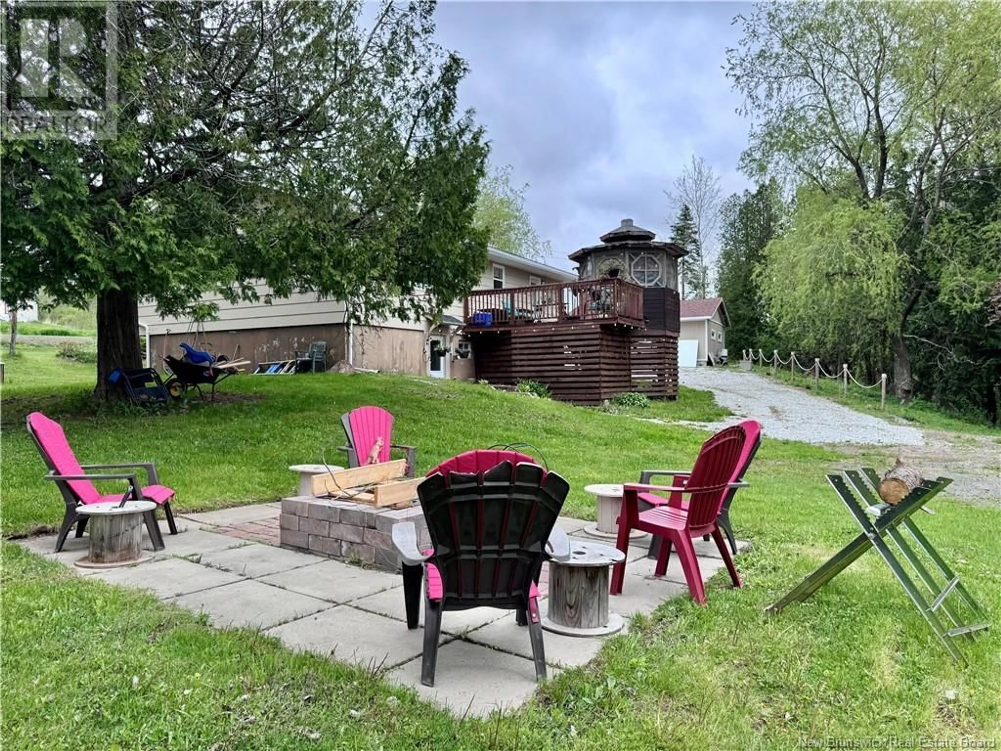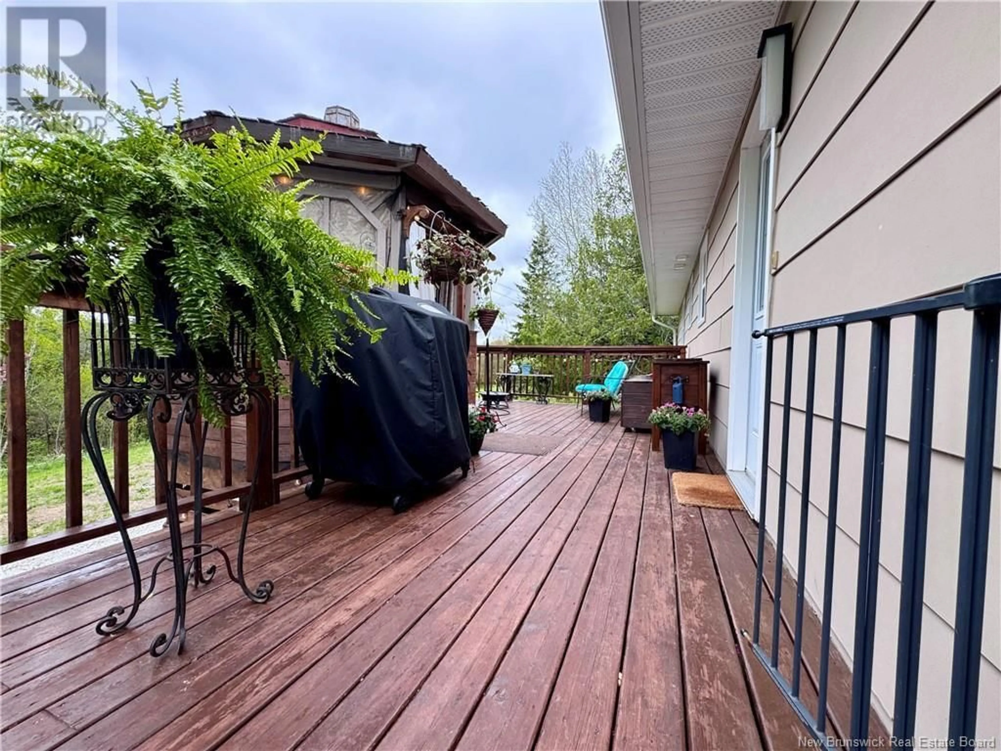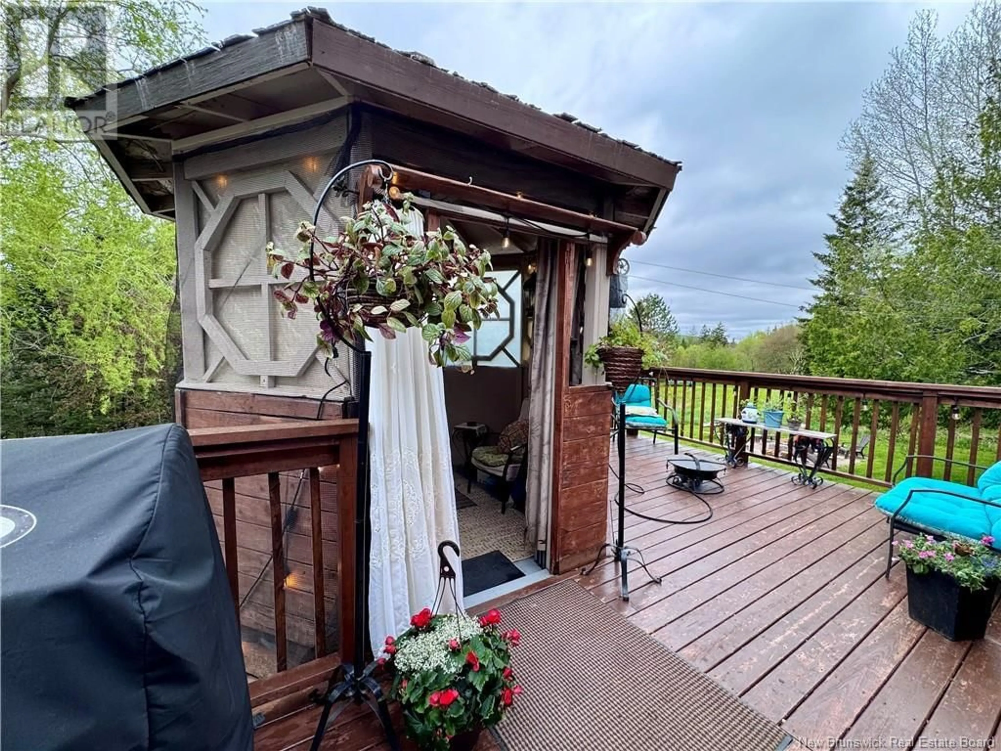1686 ROUTE 860, Titusville, New Brunswick E5N3W3
Contact us about this property
Highlights
Estimated ValueThis is the price Wahi expects this property to sell for.
The calculation is powered by our Instant Home Value Estimate, which uses current market and property price trends to estimate your home’s value with a 90% accuracy rate.Not available
Price/Sqft$361/sqft
Est. Mortgage$1,632/mo
Tax Amount ()$2,431/yr
Days On Market7 days
Description
Welcome to 1686 Route 860, a beautifully updated home nestled on a tranquil 1.2-acre lot in scenic Titusville. Enjoy the serenity of country living while being just minutes from Hampton, elementary school, and the golf course. This spacious 3+1 bedroom, 2-bathroom home offers a versatile layout, ideal for families or those considering an in-law suitejust add kitchen cabinetry and interior privacy door for a fully self contained space. The main level open-concept design features a large, bright living room seamlessly connected to the kitchen and dining area, perfect for everyday living and entertaining. Over the years, the home has seen numerous thoughtful upgrades, including: A fully renovated kitchen with ample cabinetry, beautiful wood countertops, crown moulding, stainless steel sink and appliances, updated bathrooms, flooring, fixtures, energy-efficient vinyl windows and exterior doors, enhanced attic insulation and more. Enjoy the efficiency of two heat pumps (one owned, one rented). The detached double garage has been rebuilt and reinforced, offering abundant storage and workspace. Step outside and enjoy summer days on your private back deck or unwind in the charming gazebo. Evenings are perfect for gathering around the fire pit, making memories with family and friends. Dont miss this opportunity to own a move-in ready home in a peaceful rural setting with convenient access to town amenities! (id:39198)
Property Details
Interior
Features
Basement Floor
Utility room
10'9'' x 8'3''Other
10'6'' x 13'7''Bath (# pieces 1-6)
9'7'' x 10'5''Bedroom
10'5'' x 9'7''Property History
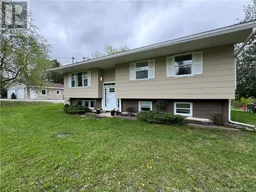 48
48
