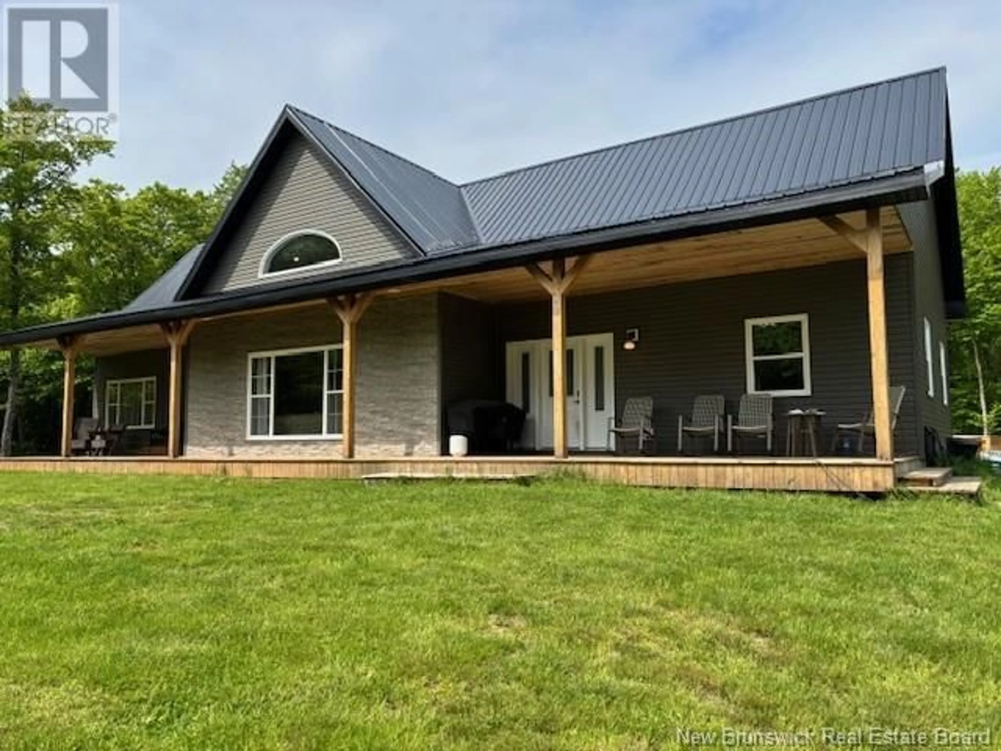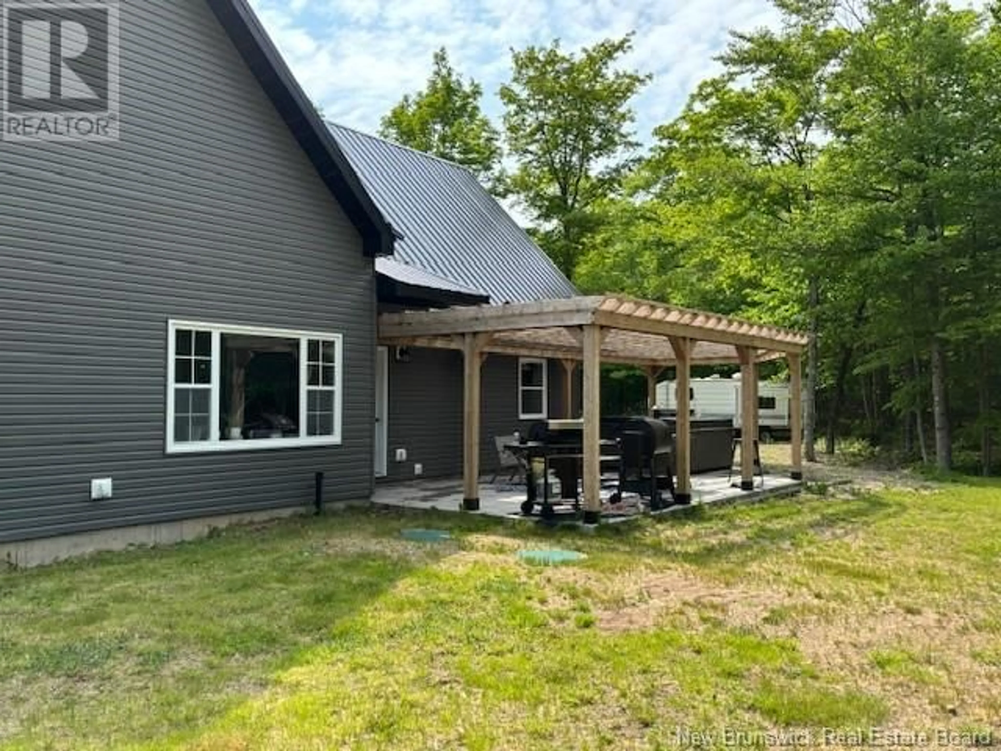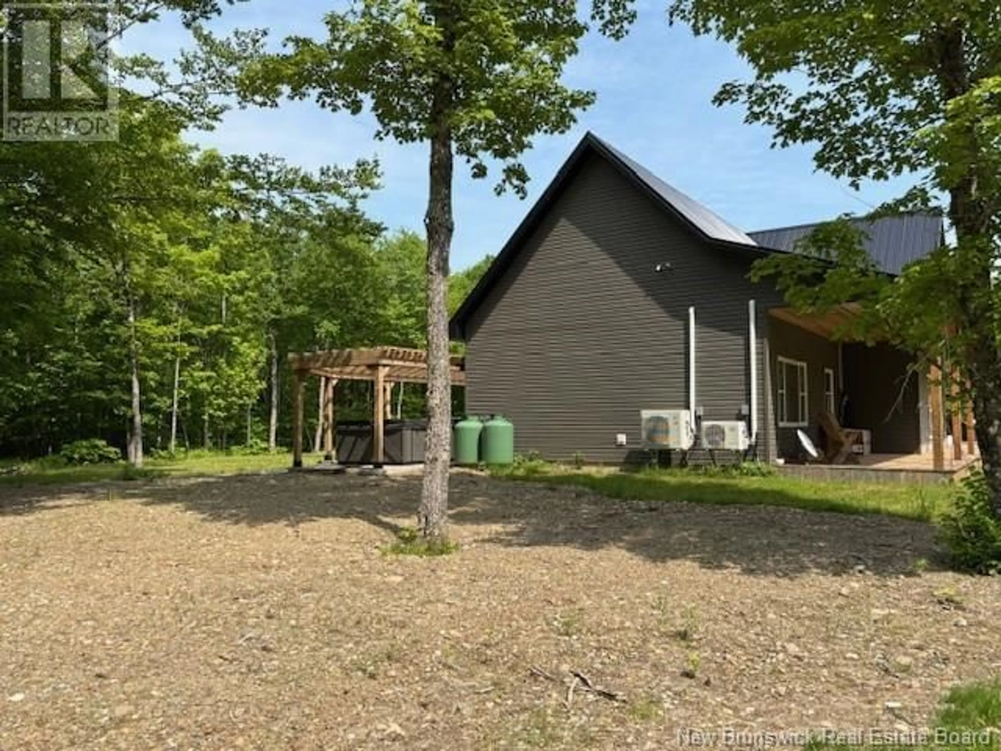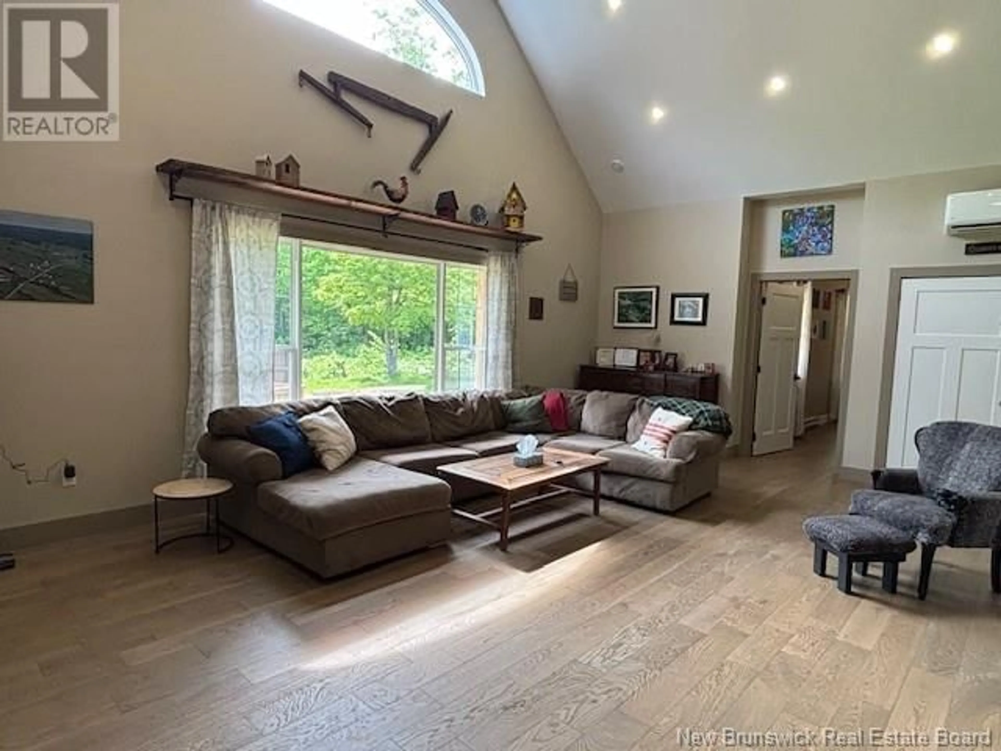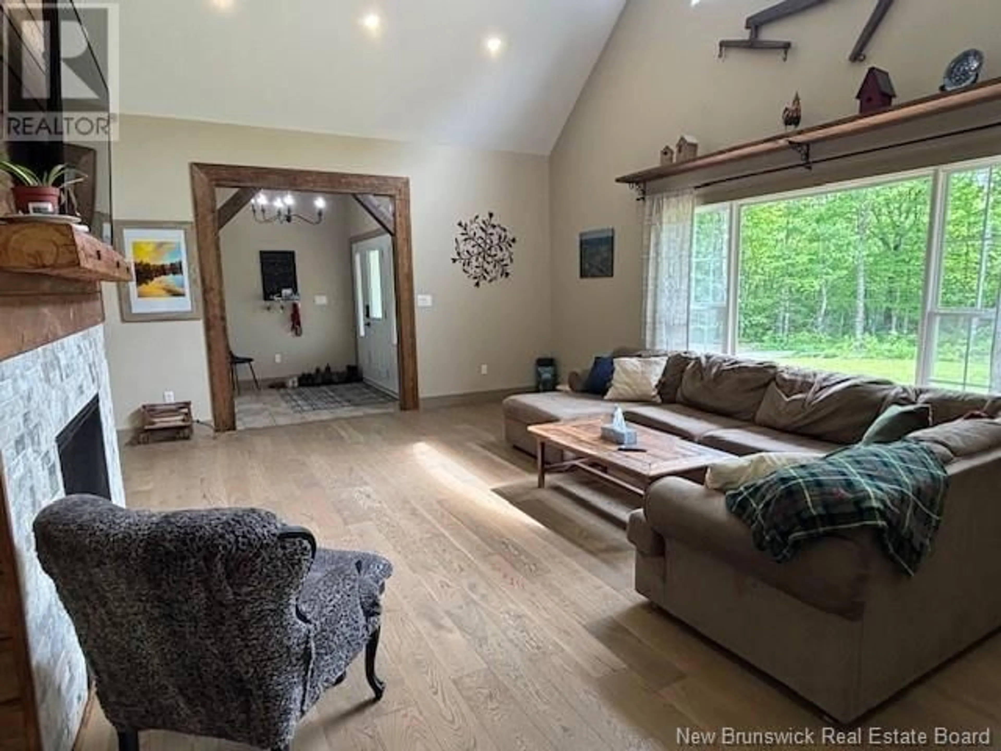165 MCDOO ROAD, Springfield, New Brunswick E5T2K4
Contact us about this property
Highlights
Estimated valueThis is the price Wahi expects this property to sell for.
The calculation is powered by our Instant Home Value Estimate, which uses current market and property price trends to estimate your home’s value with a 90% accuracy rate.Not available
Price/Sqft$266/sqft
Monthly cost
Open Calculator
Description
This large ranch bungalow built in 2022 has 1968 square feet, built on a slab and has 5.86 acres to go with it. What a gorgeous spot and peaceful and serene setting with a 10 ft wide covered veranda across the front and a 16x34 concrete deck with pergola on the back, perfect for entertaining. Also located at the back of the house is a 7 person hot tub, top of line. The interior of the home features a custom design with the double sided propane fireplace being the focal point separating the living room and kitchen. The vaulted ceilings are beautiful and are done thru the main living area. The kitchen has custom designed cabinets with quartz counter tops with a bosch dishwasher and bosch 36"" gas stove for the cook in the house. There is also a built in beverage fridge in the island. The eat in kitchen has tons of dining area as well as access to the backyard and gorgeous deck area. The primary bedroom is on one side of the house with an ensuite bath and walk in closet also where the laundry room is. There are 2 other good size bedrooms and another full bath. The flooring is engineered hardwood in white oak. There are 2 shed that go with this property both with power. Most of the acreage is treed so very private. If snowmobiling and ATV's are your thing then you can leave from your driveway and hit the trails. (id:39198)
Property Details
Interior
Features
Main level Floor
Other
7'11'' x 10'10''4pc Bathroom
8'10'' x 9'3''Bedroom
12'2'' x 11'3''Bedroom
12'8'' x 11'4''Property History
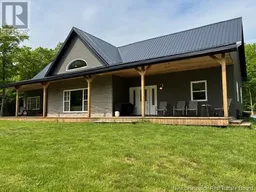 40
40
