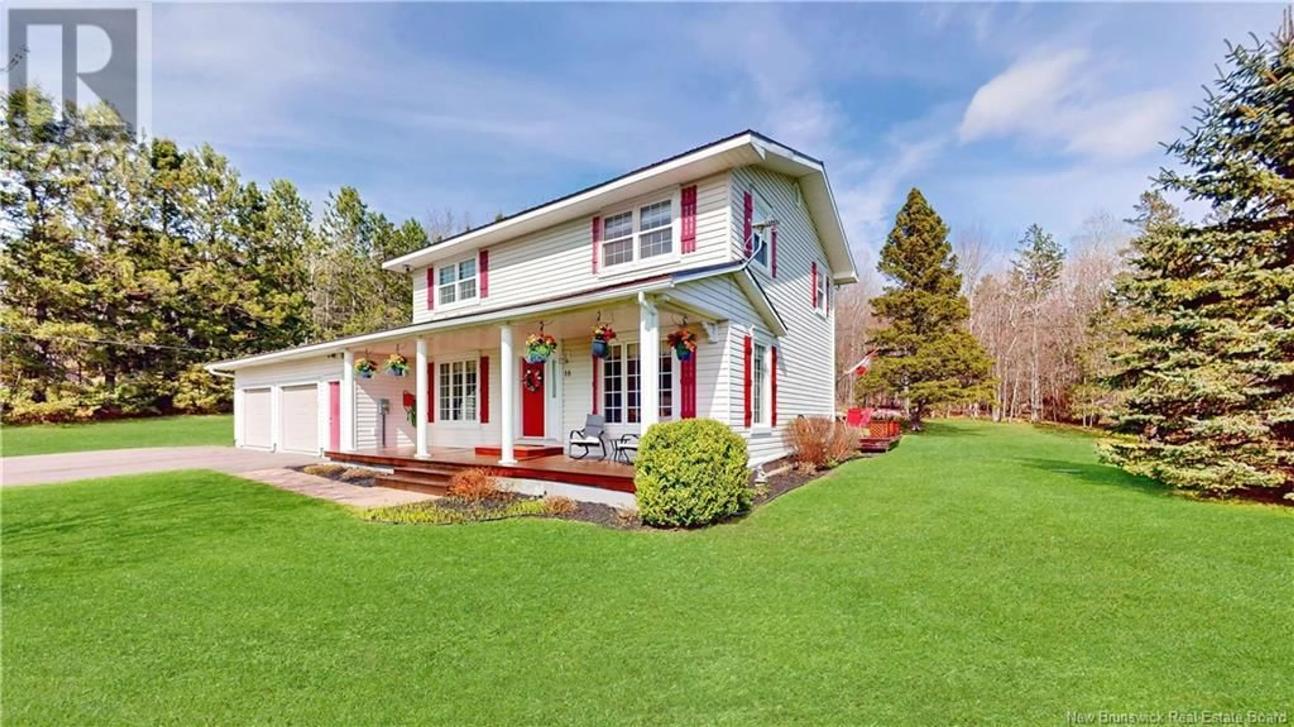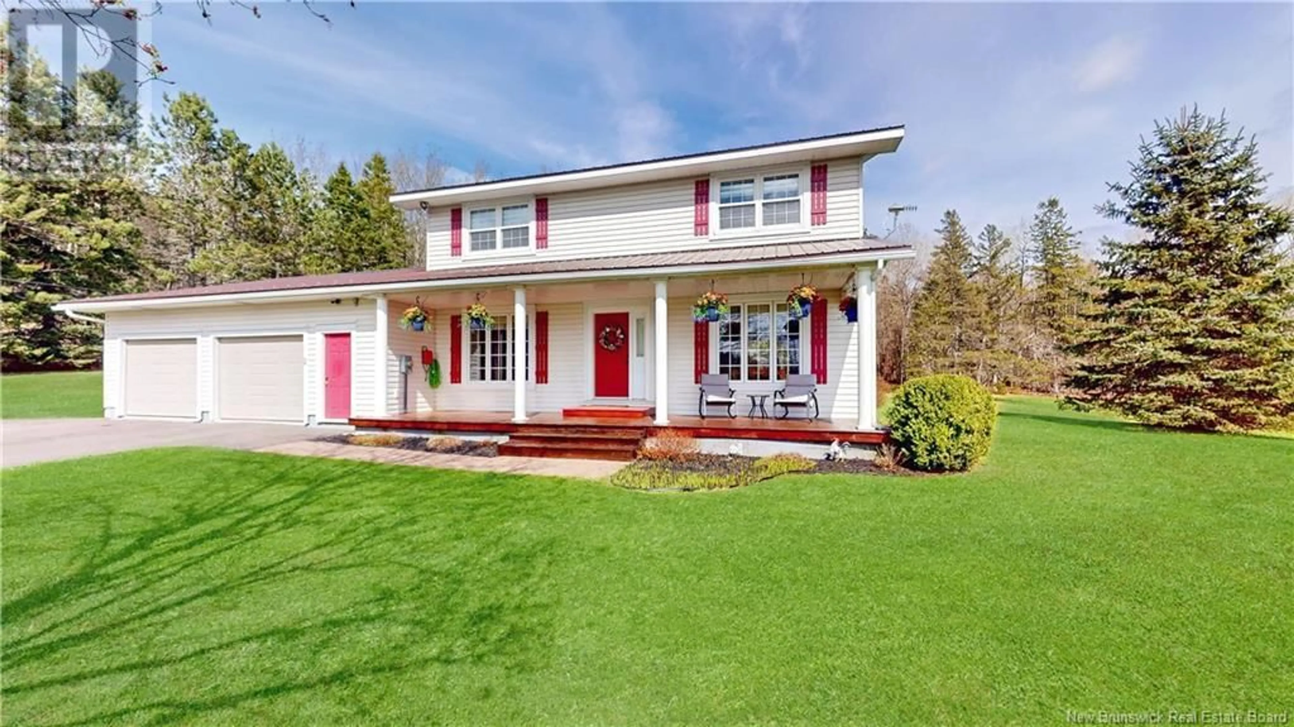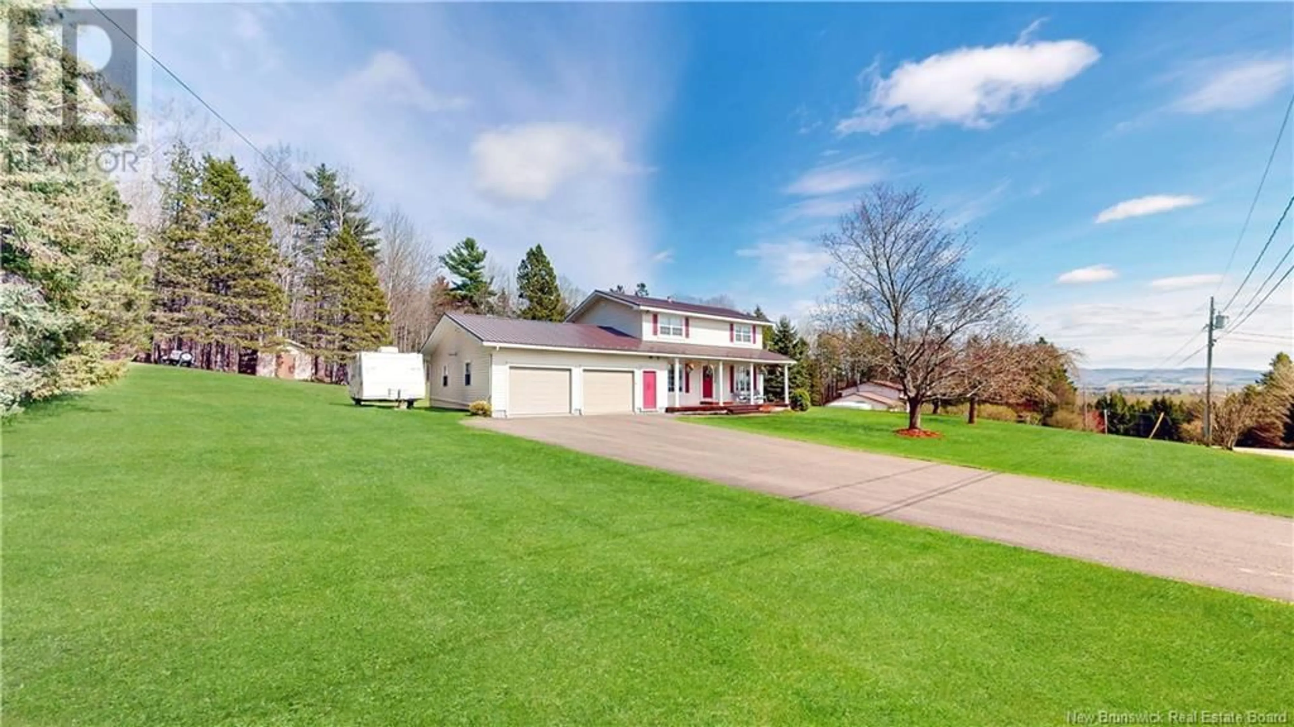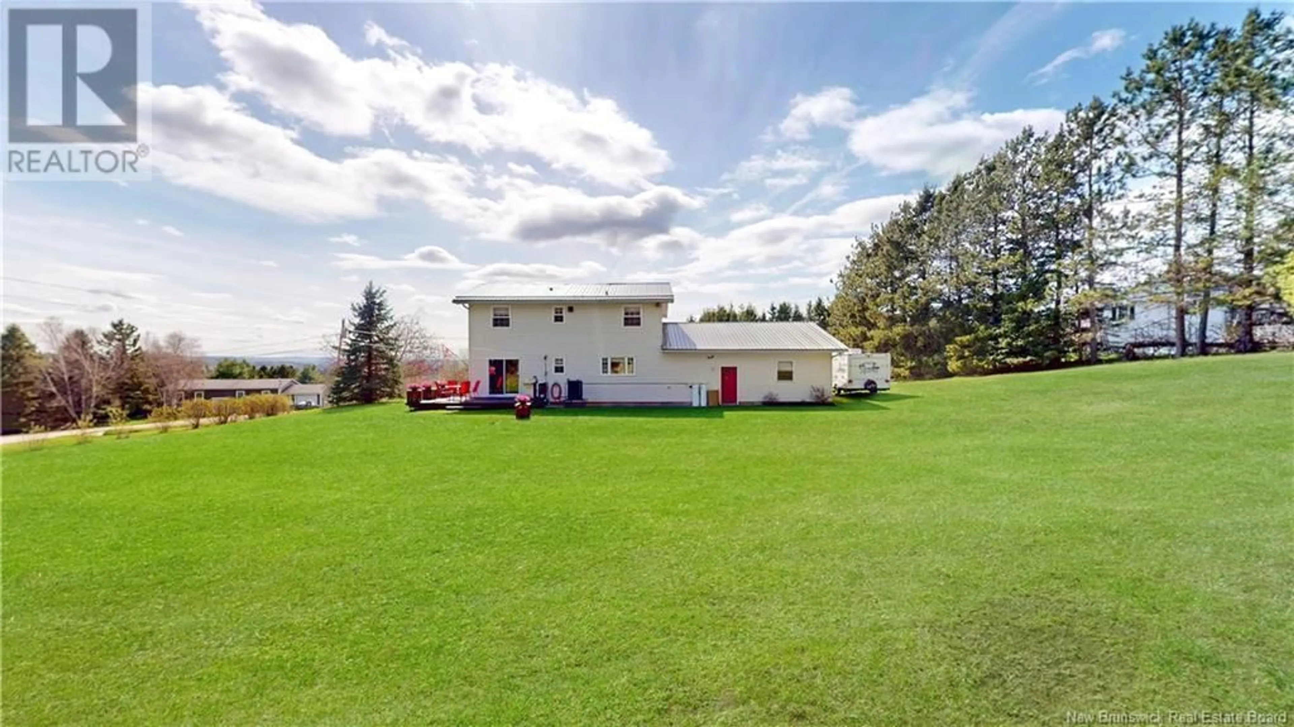16 VALLEYVIEW CRESCENT, Plumweseep, New Brunswick E4G2V1
Contact us about this property
Highlights
Estimated ValueThis is the price Wahi expects this property to sell for.
The calculation is powered by our Instant Home Value Estimate, which uses current market and property price trends to estimate your home’s value with a 90% accuracy rate.Not available
Price/Sqft$321/sqft
Est. Mortgage$2,487/mo
Tax Amount ()$3,358/yr
Days On Market23 days
Description
BEAUTIFUL FENNELL SUBDIVISON where this 1800 sq ft home built in 1979 sits on a well manicured acre lot backed by a forested area. A paved driveway and brick pathway lead to the front veranda and entry. The main level consists of large kitchen with a multitude of cabinets, endless granite counter space, large island and nice size pantry. The dining room is open to the kitchen with a large window overlooking the covered 6' wide full length veranda. The living room on the front of the house is a comfortable space with propane fireplace and wall hung entertainment center. This space is open to the office/den area and also gives access with a six ft sliding door to the rear deck . The second level has the large primary bedroom with 2 closets with built in organizers. Off the primary bedroom there is a room accessed through glass paneled french door to an exercise/nursery and an adjoining 3pc ensuite bath. There are 2 more bedrooms on this level as well as a full bath with heated ceramic floors. The basement is not only accessible through the main floor but also has a six foot wide stairway from the garage. The basement was used as a woodworking shop and is now an empty space except for heating and plumbing equipment. The attached garage is insulated with double insulated doors and a 10ft high ceiling. It has ceiling hung propane furnace, workbench and cabinets. This property has been so well maintained and shows pride of ownership everywhere. (id:39198)
Property Details
Interior
Features
Second level Floor
Other
10'1'' x 8'1''Bedroom
15'5'' x 13'4''Primary Bedroom
15'5'' x 16'6''4pc Bathroom
5'10'' x 10'Property History
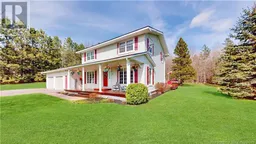 32
32
