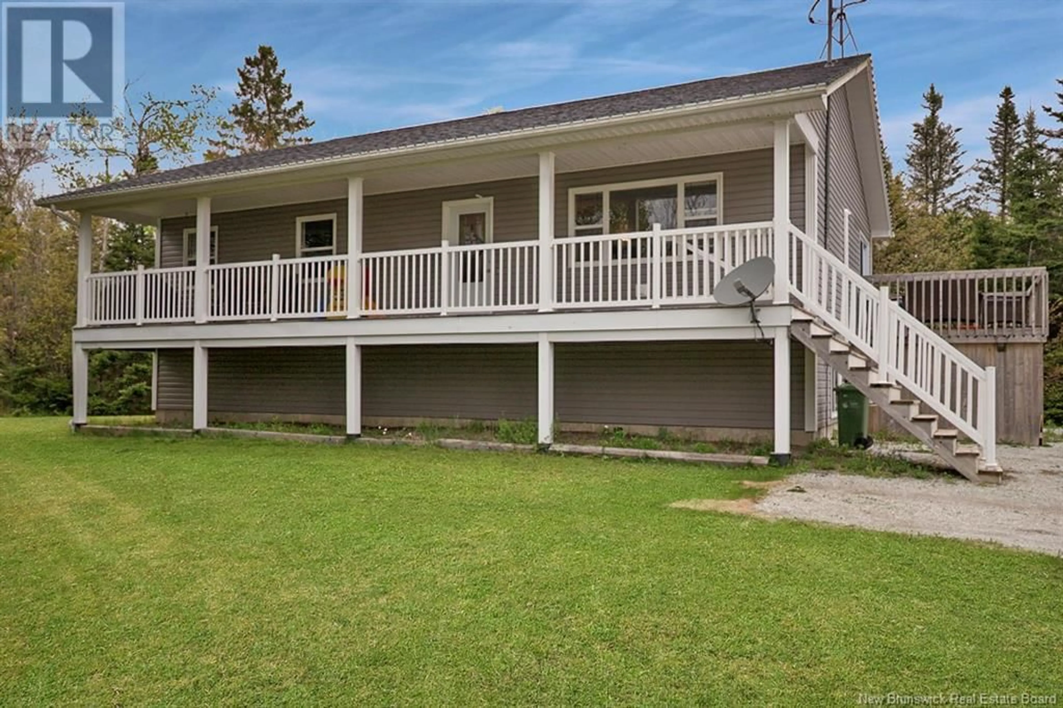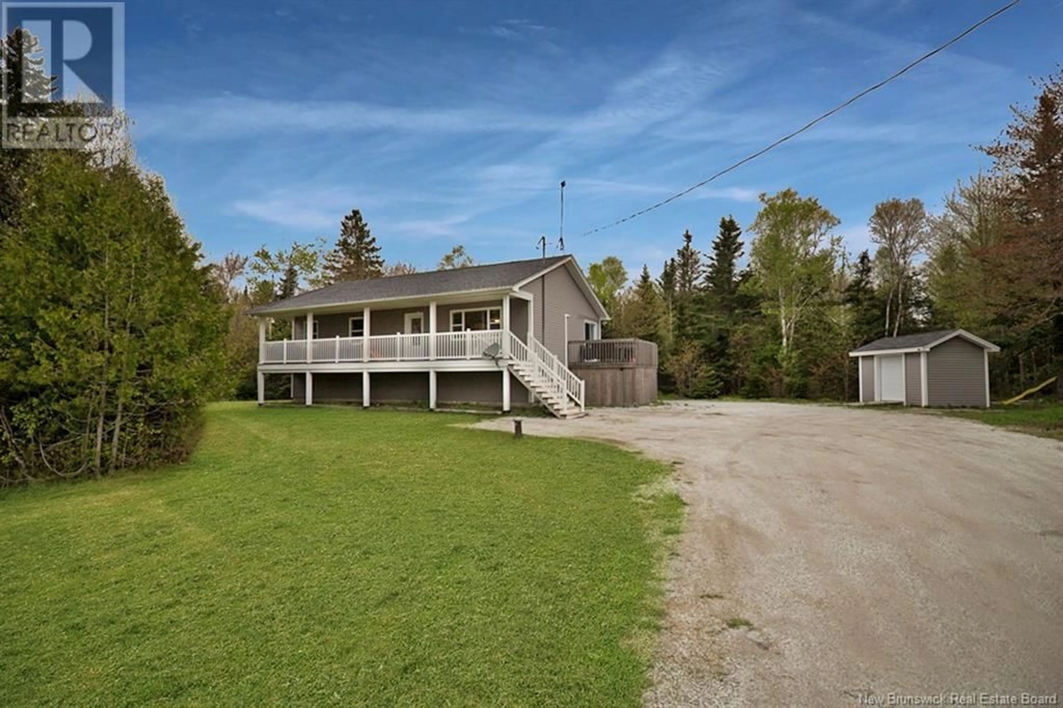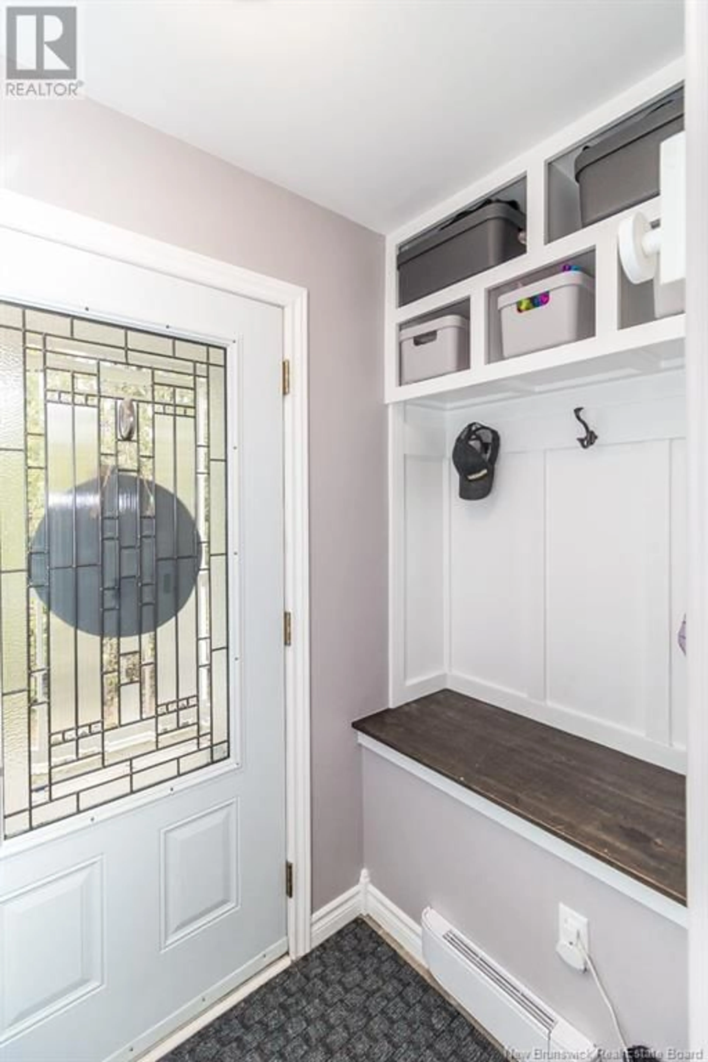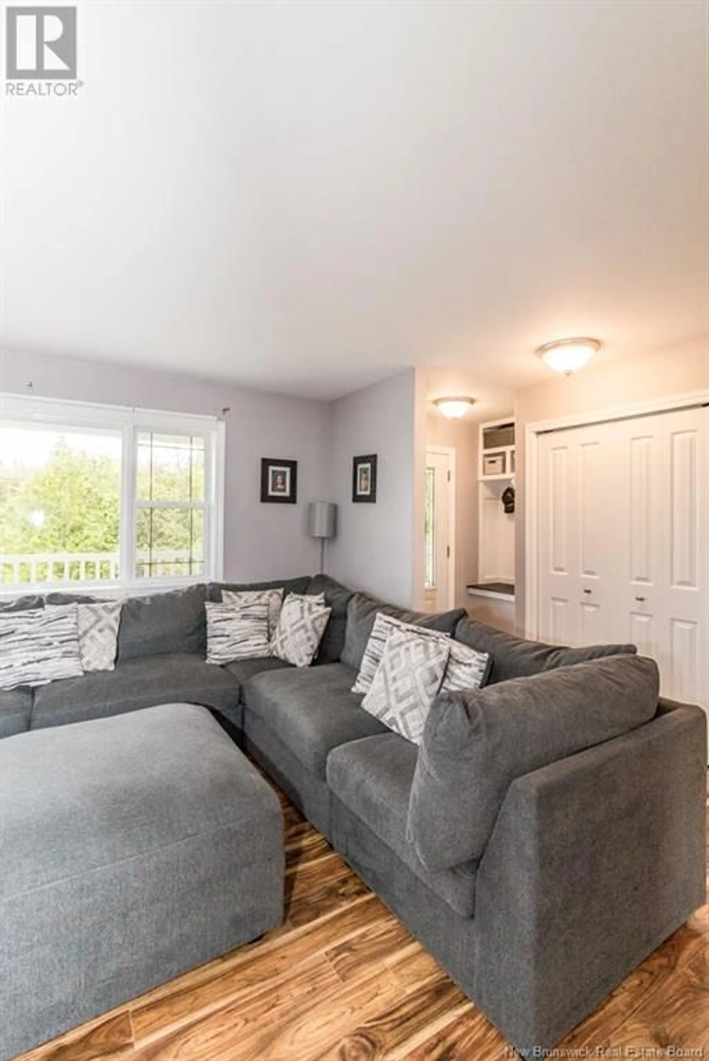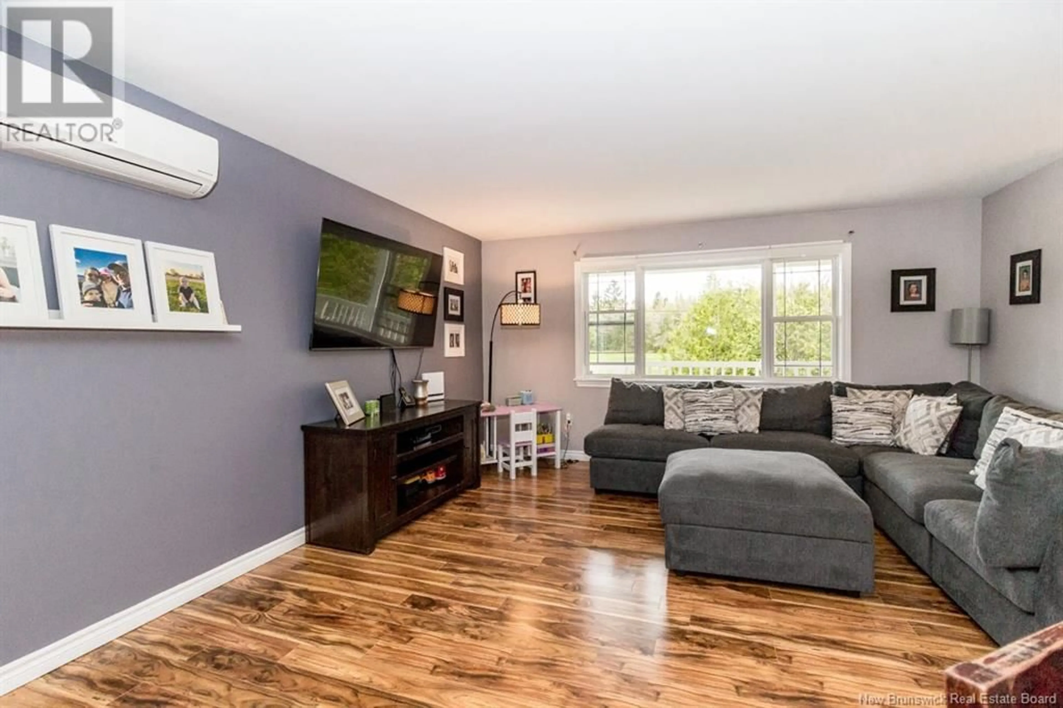156 HILL ROAD, Kingston, New Brunswick E5N1H7
Contact us about this property
Highlights
Estimated ValueThis is the price Wahi expects this property to sell for.
The calculation is powered by our Instant Home Value Estimate, which uses current market and property price trends to estimate your home’s value with a 90% accuracy rate.Not available
Price/Sqft$263/sqft
Est. Mortgage$1,288/mo
Tax Amount ()$2,522/yr
Days On Market7 days
Description
Welcome to 156 Hill Road on the Kingston Peninsula Nestled on a beautifully treed, private 1-acre lot, this maintained home offers the charm of rural living paired with stylish, modern finishes throughout. Approximately 7 minutes from Hampton making this an ideal location. Step inside to a bright and welcoming open-concept main living area, filled with natural light. The kitchen is a true highlight, featuring stainless steel appliances, a generous island with seating, and plenty of cabinetryperfect for both everyday living and entertaining. This home offers four spacious bedrooms, with two on the main level and two more downstairs, providing flexible living arrangements for families or guests. The fully finished basement adds even more space to relax or entertain, complete with a large family room and walkout access to the private backyard. Whether you're hosting gatherings or enjoying a cozy night by the fire, this home suits every lifestyle. Outside, unwind on expansive decks surrounded by mature trees and the peaceful ambiance of nature. Located in the heart of the Kingston Peninsula, you'll love being just minutes from local favourites like the Kingston Farmers Market, Yip Cider, Fishing, ATV trails, scenic hiking trails, and breathtaking viewsoffering a truly tranquil and connected lifestyle. (id:39198)
Property Details
Interior
Features
Basement Floor
Bedroom
13'5'' x 11'2''Bedroom
10'9'' x 11'0''Laundry room
8'8'' x 11'2''Living room
17'11'' x 12'6''Property History
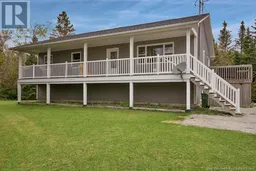 38
38
