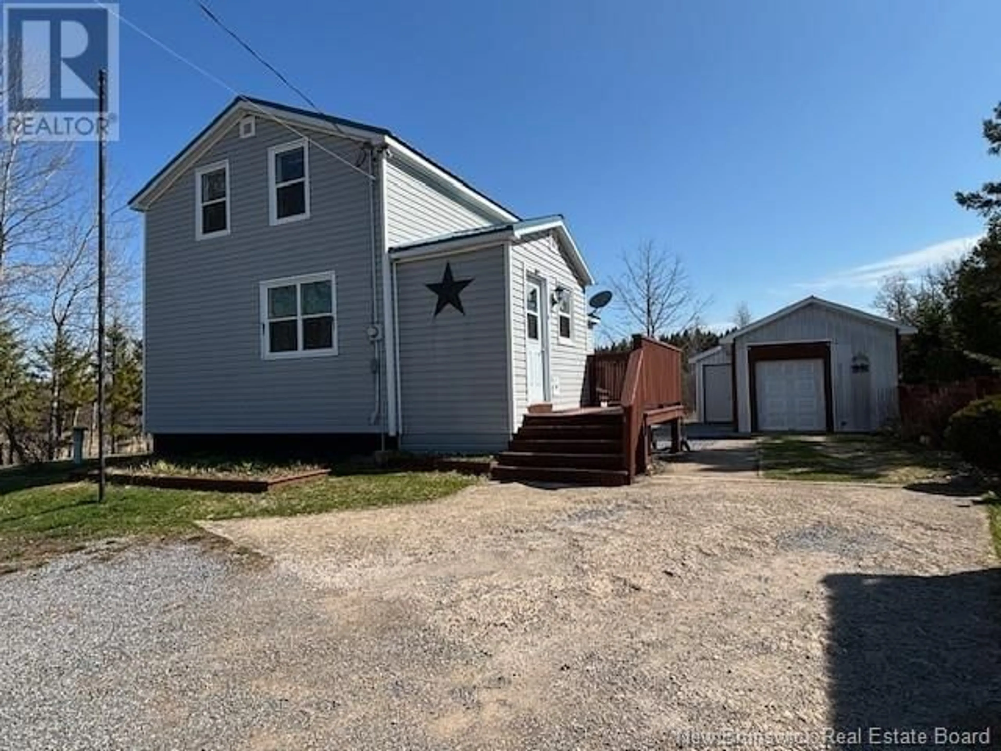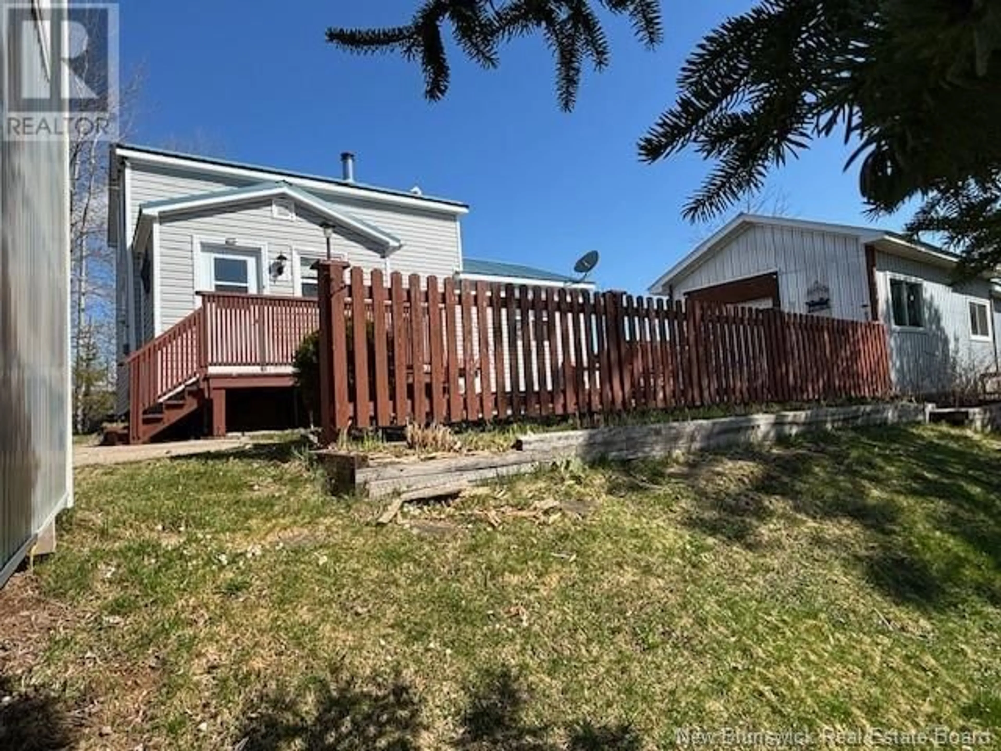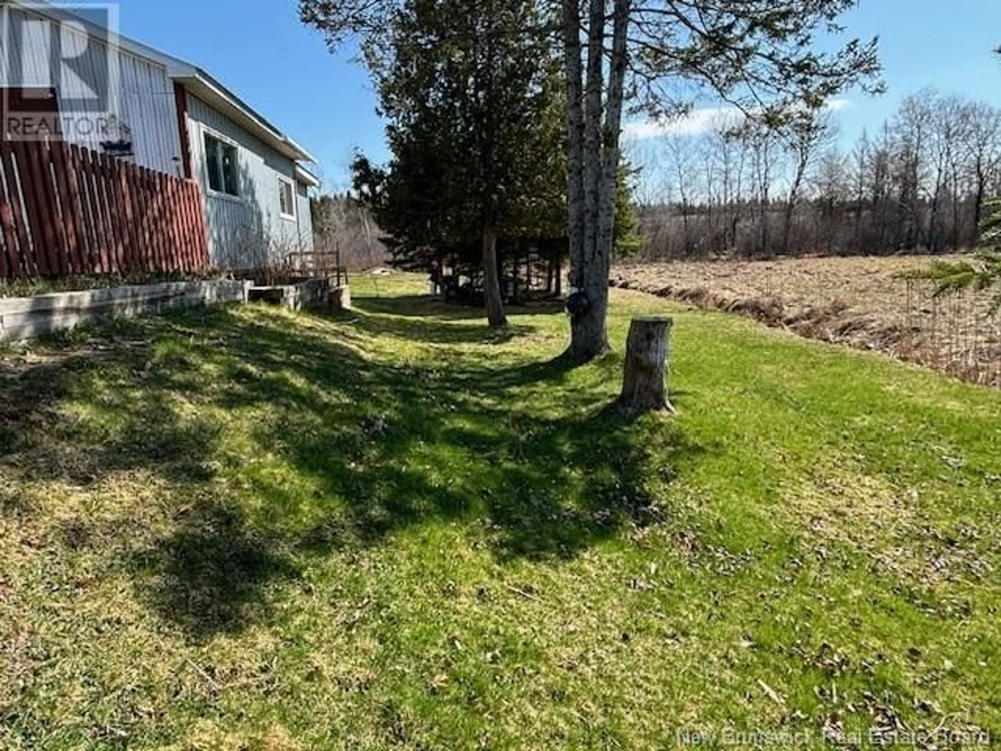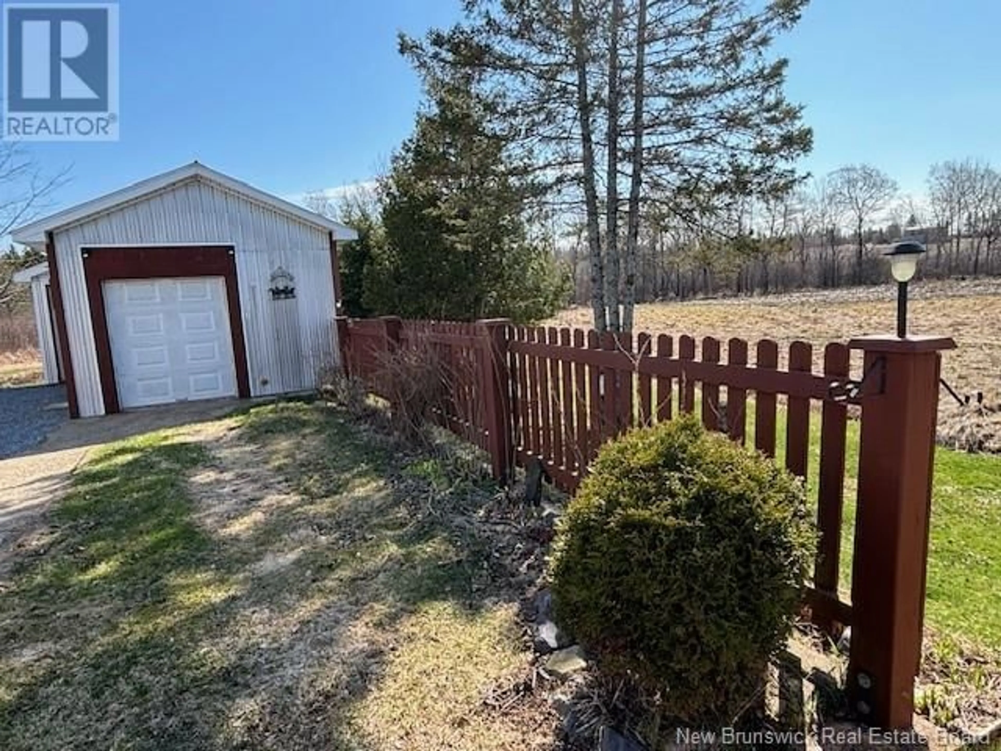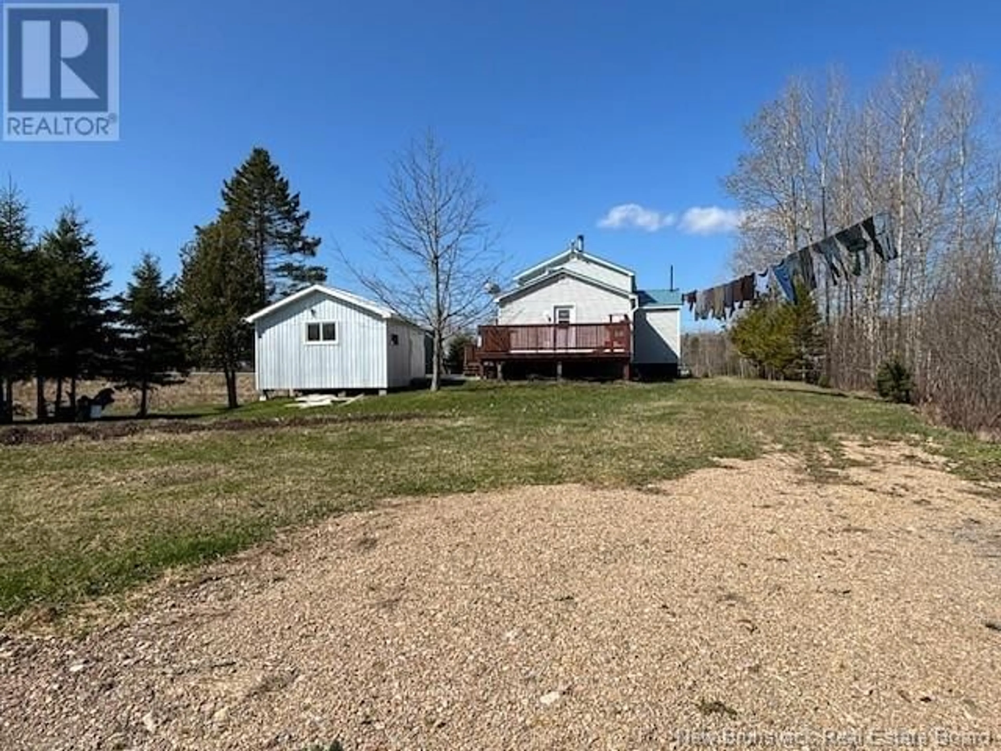13935 ROUTE 10, Berwick, New Brunswick E5P1C2
Contact us about this property
Highlights
Estimated ValueThis is the price Wahi expects this property to sell for.
The calculation is powered by our Instant Home Value Estimate, which uses current market and property price trends to estimate your home’s value with a 90% accuracy rate.Not available
Price/Sqft$187/sqft
Est. Mortgage$966/mo
Tax Amount ()$1,511/yr
Days On Market12 days
Description
Tons of updates recently completed in this 2 bedroom bungalow and just perfect for the new family or first time home owners. There is a mudroom as you come in the side door and then you walk into the eat in kitchen with new cabinets 2021. This area is open to a sitting room that could be used for a dining room or a home office. The living room is on the back of the house with a door onto a huge deck which is like another room in the summer time looking out into the fields surrounding the property. The full bath and laundry room is on the main level as well. Upstairs there is a large landing and two bedrooms. The basement has a finished family room plus a storage area and cold room. Recently renovations and updates include a new 800 g concrete septic and new field, new metal roof, new plumbing, new woodstove 2022 and new kitchen. Outside there is a workshop with an addition on the back and makes a perfect man cave plus there is a she shed and operates as a green house. Just an all around great package with pride of ownership showing everywhere. (id:39198)
Property Details
Interior
Features
Basement Floor
Other
17'3'' x 17'10''Family room
12'5'' x 16'6''Property History
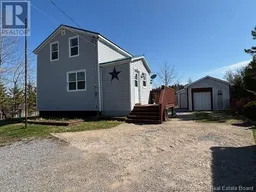 27
27
