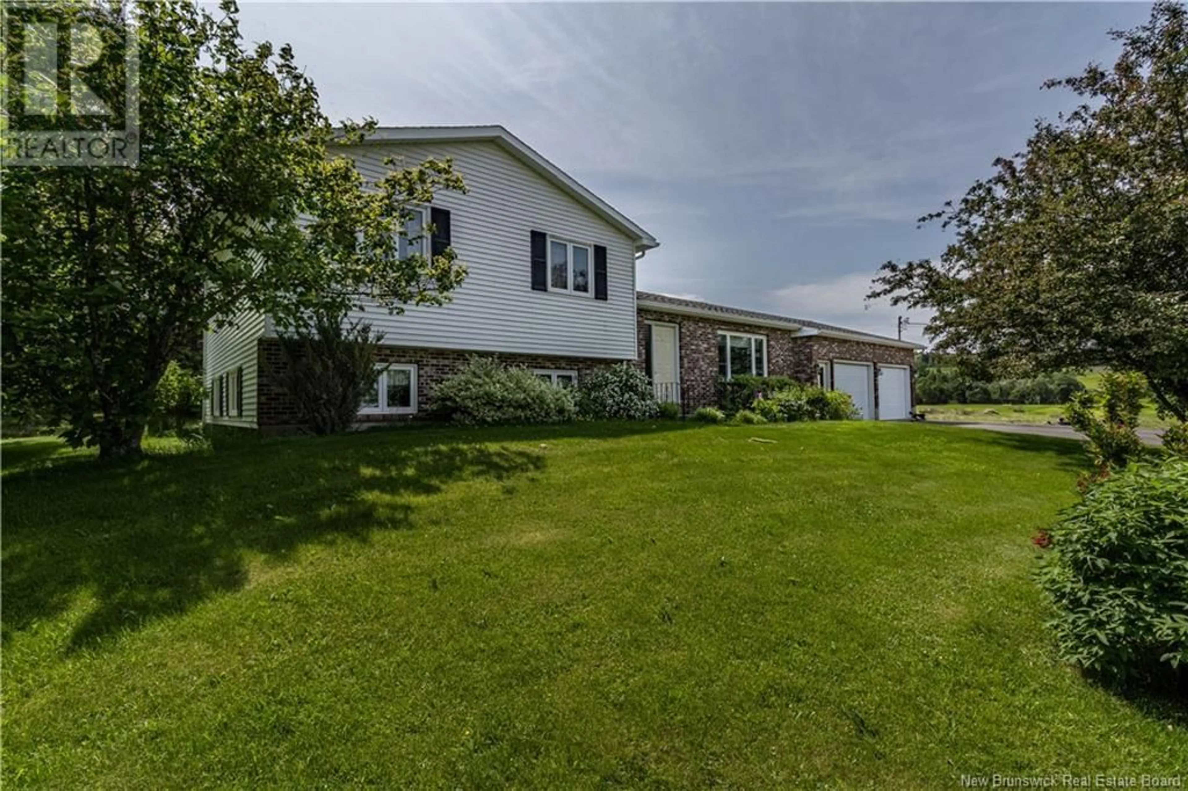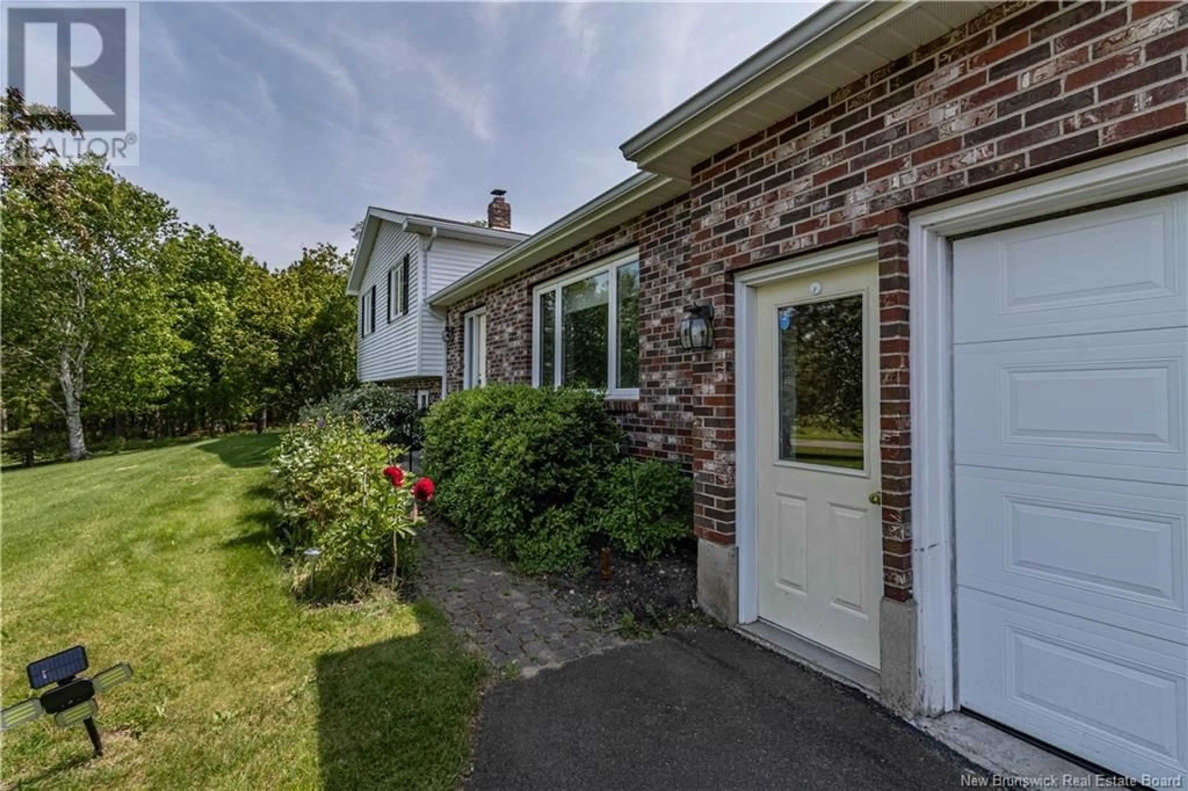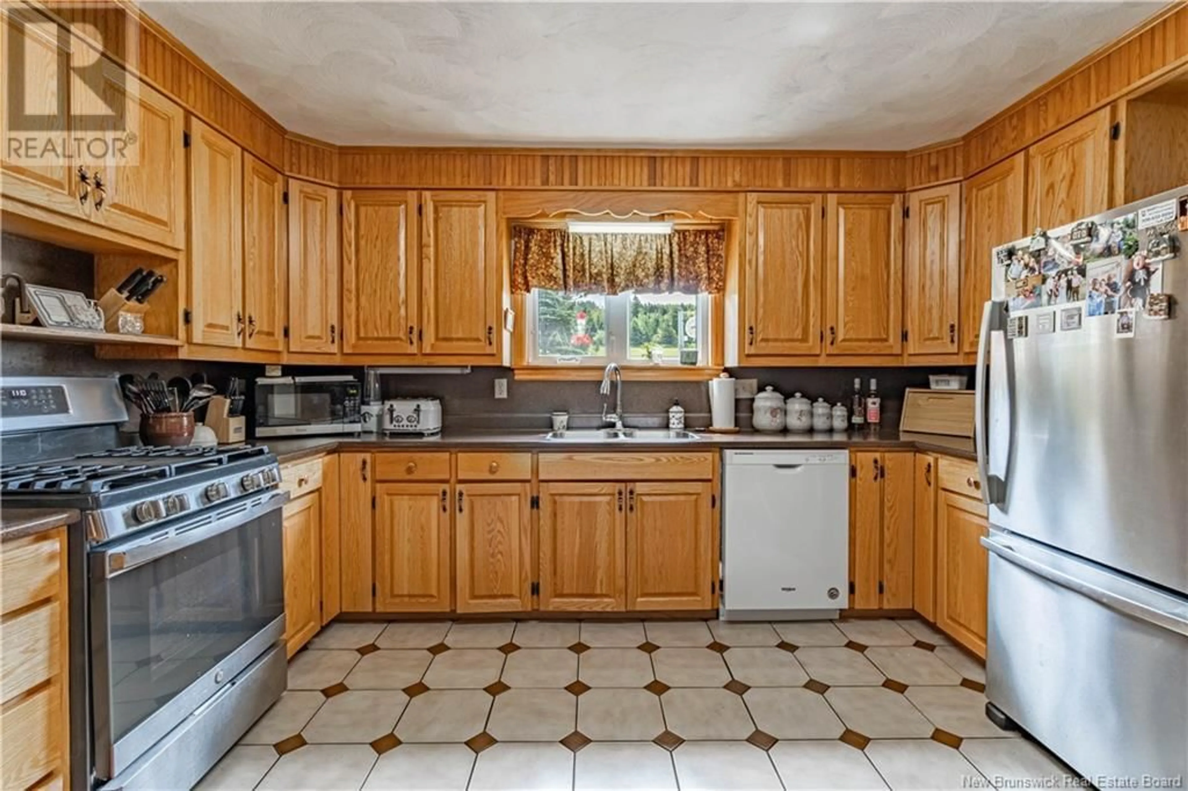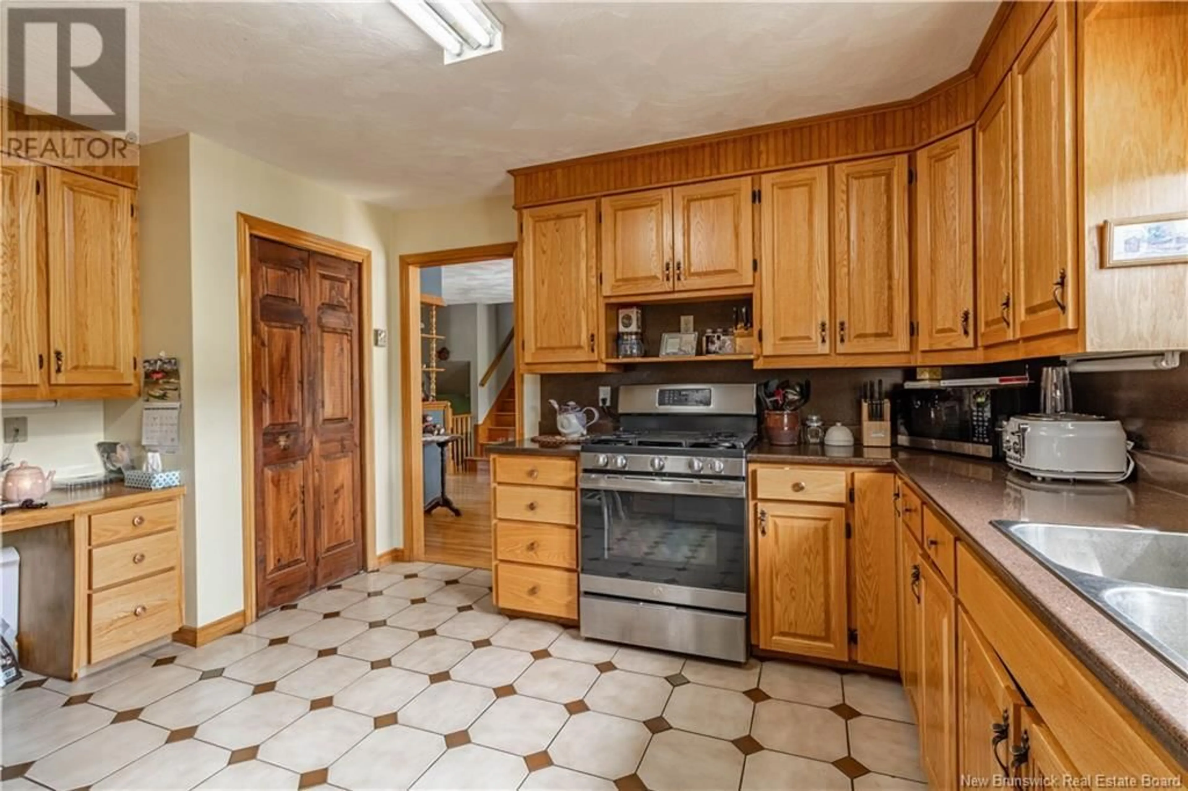1376 CARSONVILLE ROAD, Head Of Millstream, New Brunswick E4G1V4
Contact us about this property
Highlights
Estimated ValueThis is the price Wahi expects this property to sell for.
The calculation is powered by our Instant Home Value Estimate, which uses current market and property price trends to estimate your home’s value with a 90% accuracy rate.Not available
Price/Sqft$179/sqft
Est. Mortgage$1,717/mo
Tax Amount ()$3,621/yr
Days On Market3 days
Description
Discover the charm of country living in this beautifully maintained 4-level split home, built in 1989 and lovingly cared for by its original owners. This home offers stunning country views that can be enjoyed from multiple vantage points and the privacy and space of over 5 acres, ideal for gardening, a hobby farm and room to explore. With easy access to nearby ATV trails, adding to the appeal for an active and outdoor lifestyle. Inside you can enjoy the warmth of hardwood floors, a thoughtfully designed floor plan, modern windows, and newer kitchen appliancesall contributing to an inviting atmosphere. The main level features a spacious and open dining area with french patio doors to your backyard, a comfortable living room with a large window for ample natural light, a mini split heat pump for efficient heating and cooling, and a functional kitchen with direct access to the extra large double attached garage. Upstairs, youll find three generously sized bedrooms and a large bathroom complete with a relaxing jetted tub. The lower level offers additional living space with potential for another bedroom, a cozy rec room featuring a wood stove, as well as a 3 piece bathroom and laundry room for added convenience. Additional storage space and walkout to the garage completes the basement level. The landscaped yard features beautiful perennials and backyard oasis equipped with a stone patio and screened in gazebo. Located just 20-minutes from Sussex. Book your showing today! (id:39198)
Property Details
Interior
Features
Basement Floor
Storage
25'3'' x 26'7''Recreation room
22'10'' x 26'2''Laundry room
10'4'' x 14'0''3pc Bathroom
4'11'' x 8'8''Property History
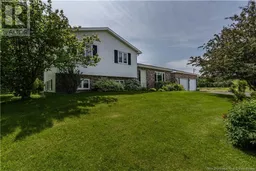 28
28
