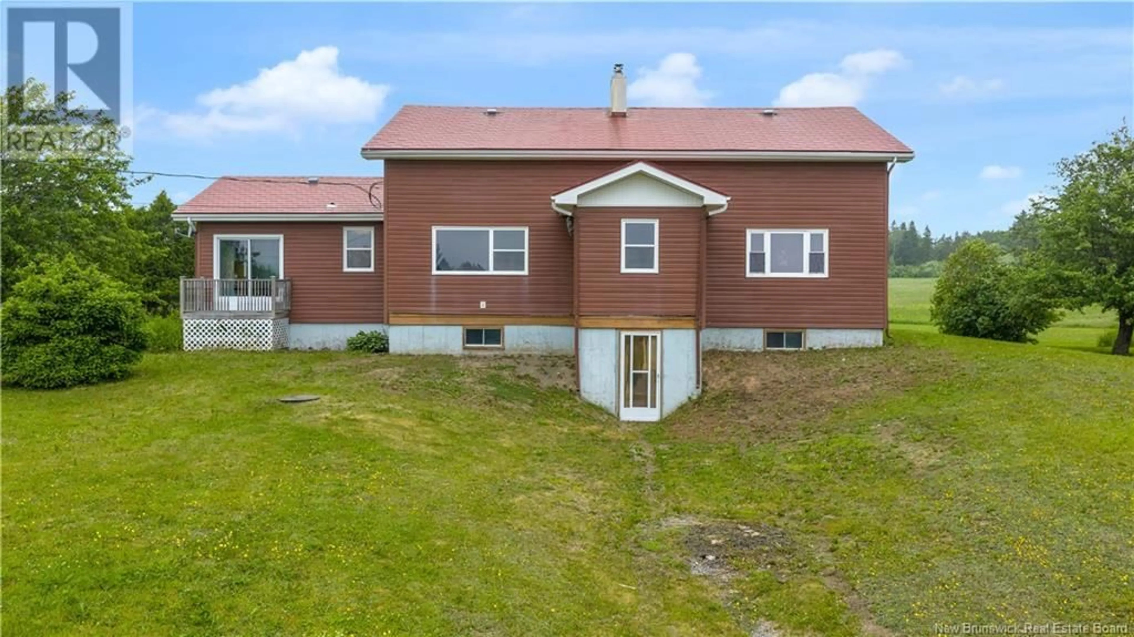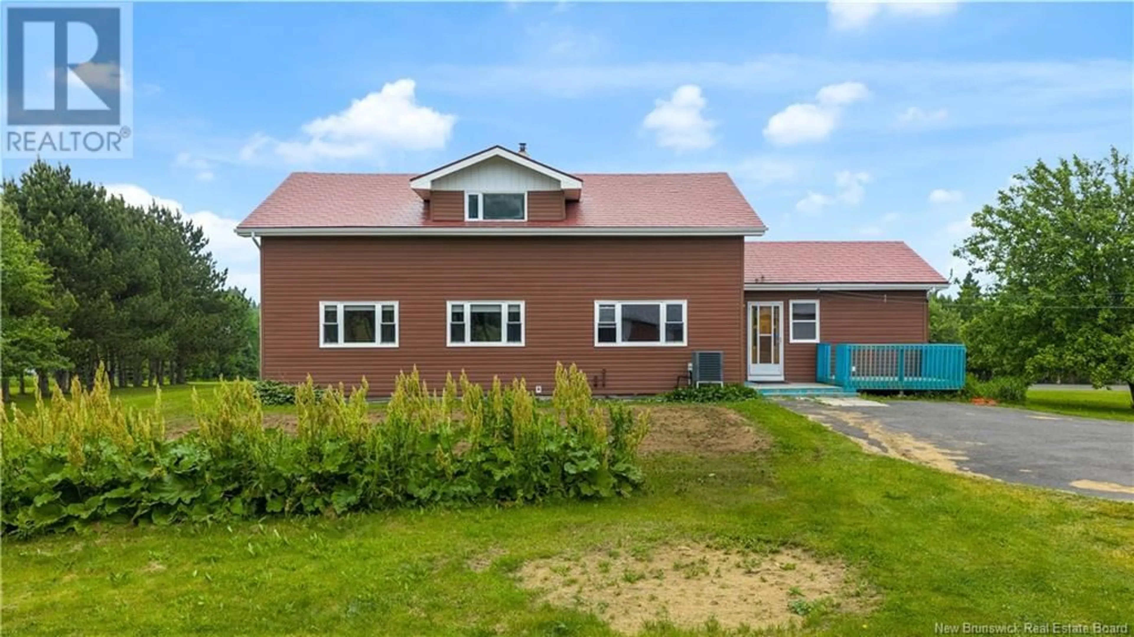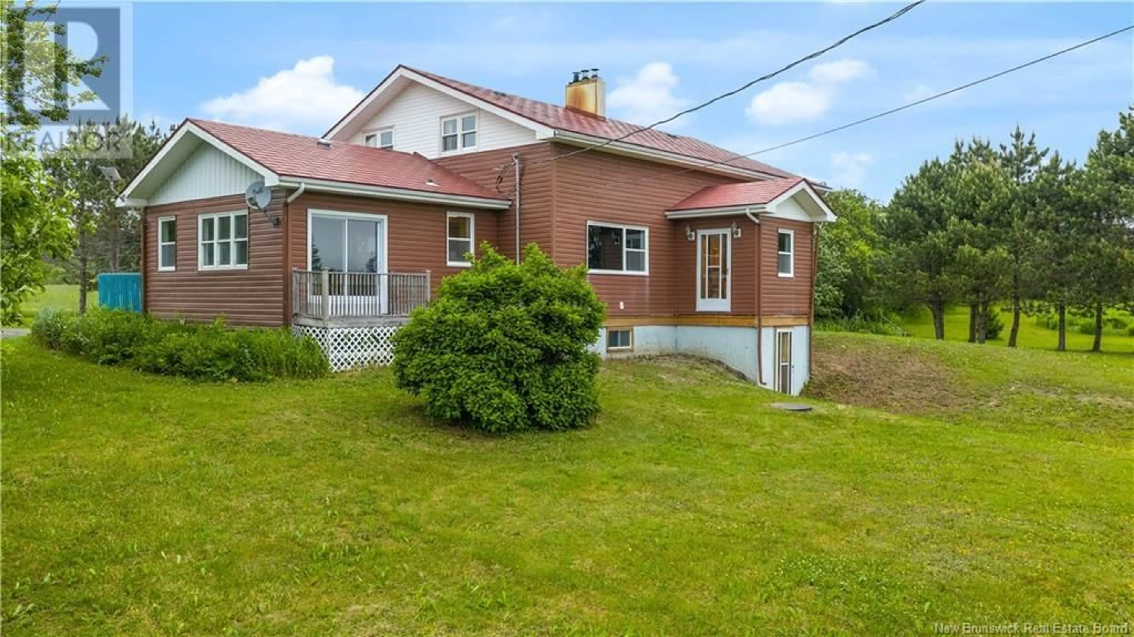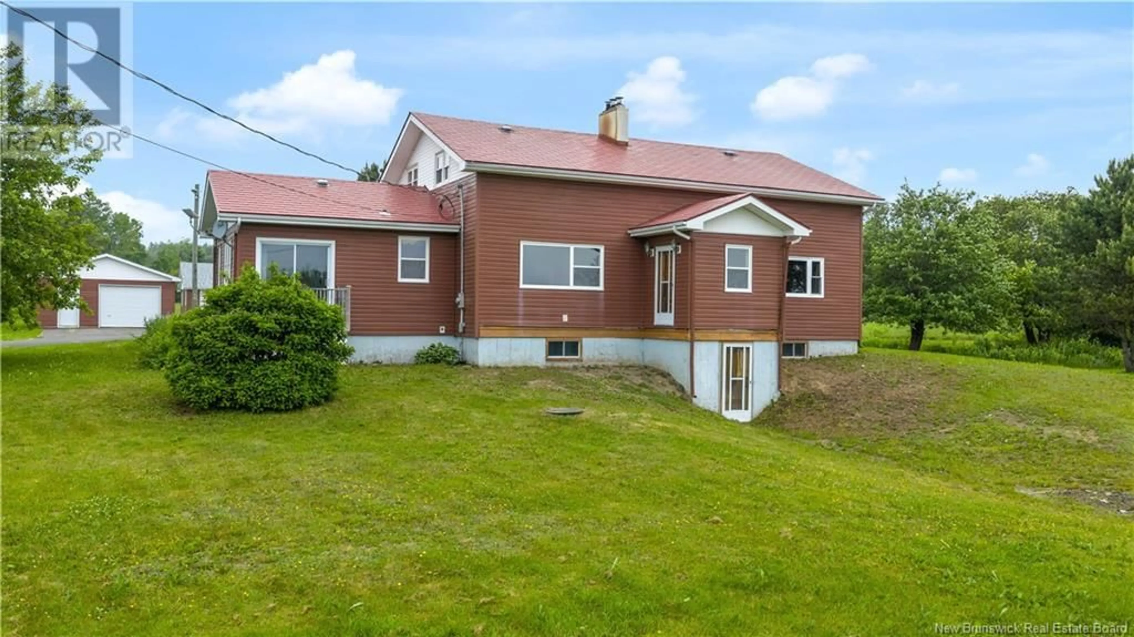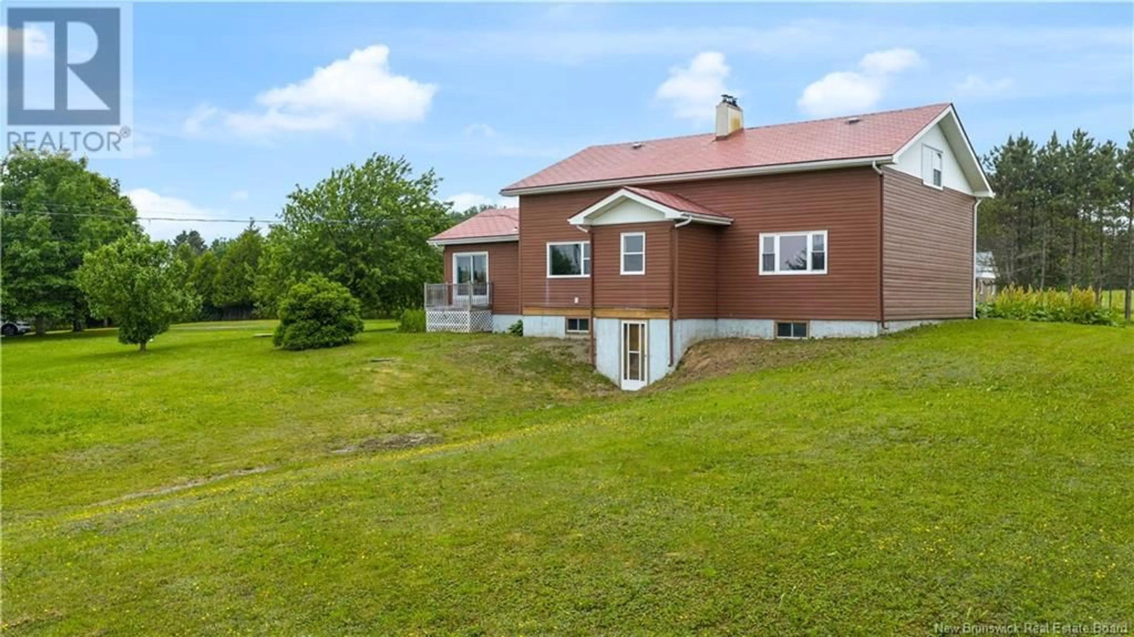135 BLOOMFIELD RIDGE SOUTH ROAD, Bloomfield, New Brunswick E5N4X5
Contact us about this property
Highlights
Estimated valueThis is the price Wahi expects this property to sell for.
The calculation is powered by our Instant Home Value Estimate, which uses current market and property price trends to estimate your home’s value with a 90% accuracy rate.Not available
Price/Sqft$145/sqft
Monthly cost
Open Calculator
Description
Calling all outdoor enthusiaststhis is the one youve been waiting for! Set on 6.5 scenic acres with sweeping mountain views, this custom-built 4-bedroom, full bath home is a nature lovers dream. Whether youre into gardening, hiking, hunting, or simply enjoying the peace and privacy of country living, this property offers the perfect blend of charm and adventure. The beautifully landscaped grounds are bursting with vibrant perennial gardens, and youll love the mix of fruit treesapple, pear and plum. With over 3 acres of lawn and wide-open spaces, theres endless room to roam, relax, and explore. Inside, the home features a unique and spacious layout with a large dining area, cozy living room with pellet stove, two bedrooms and a full bath on the main floor, and two more bedrooms with another full bath upstairs. The walk-out basement adds even more value, offering excellent storage. Youll appreciate the 1.5-car garage, a 20x23 workshop, and an 8x12 shedplenty of space for gear, tools, or projects. Fencing is already in place, offering the option to bring in livestock, while the apple trees are sure to attract a few wild visitors of their own. If youre into hunting or looking for trail access, this location is idealjust minutes from outdoor recreation while still only 1.5 km from the highway. Hampton is 10 minutes away, and Sussex is only 20. This is more than a homeits the ultimate rural lifestyle for those who live to be outdoors. Come experience it for yourself. (id:39198)
Property Details
Interior
Features
Second level Floor
Primary Bedroom
15'11'' x 20'5''Other
23'0'' x 20'0''Bedroom
15'11'' x 15'4''Property History
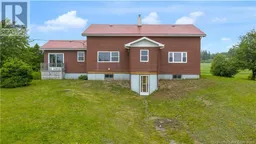 49
49
