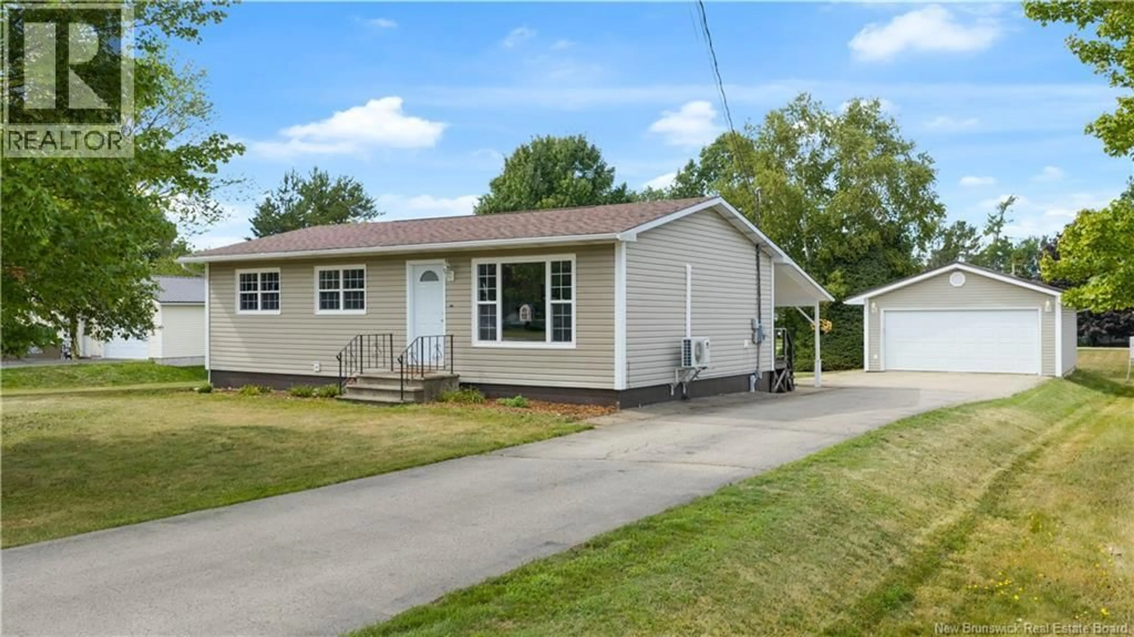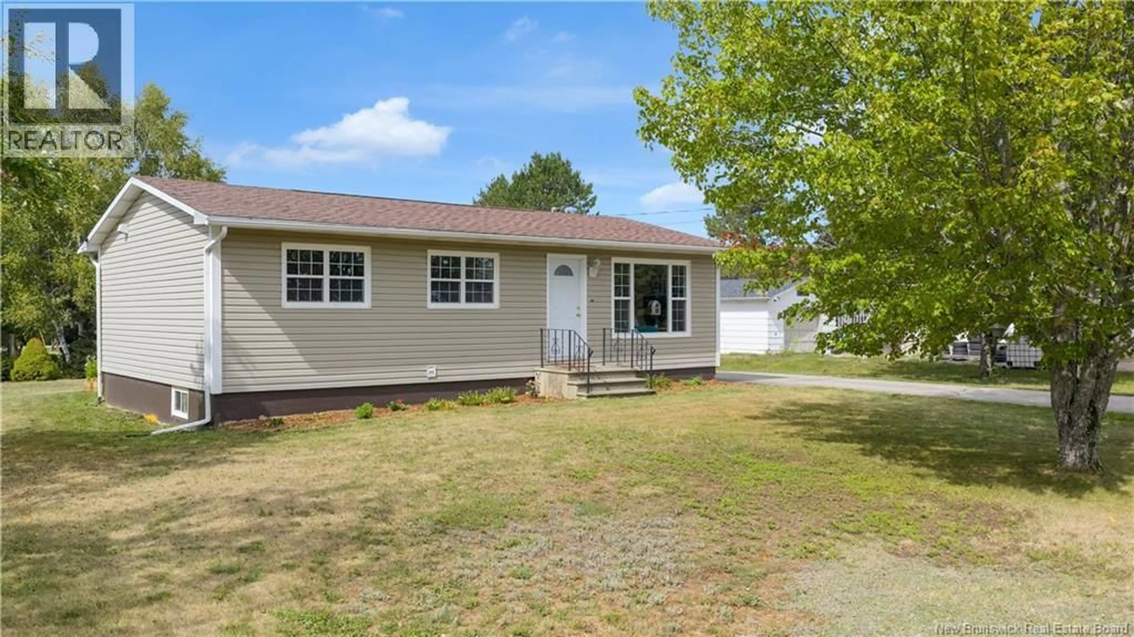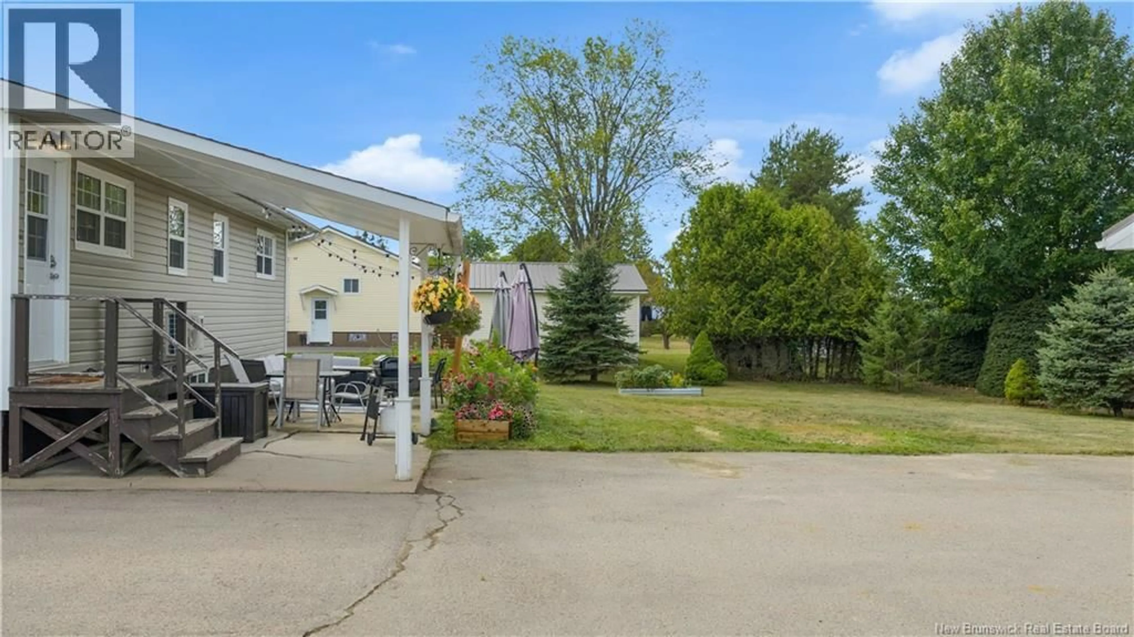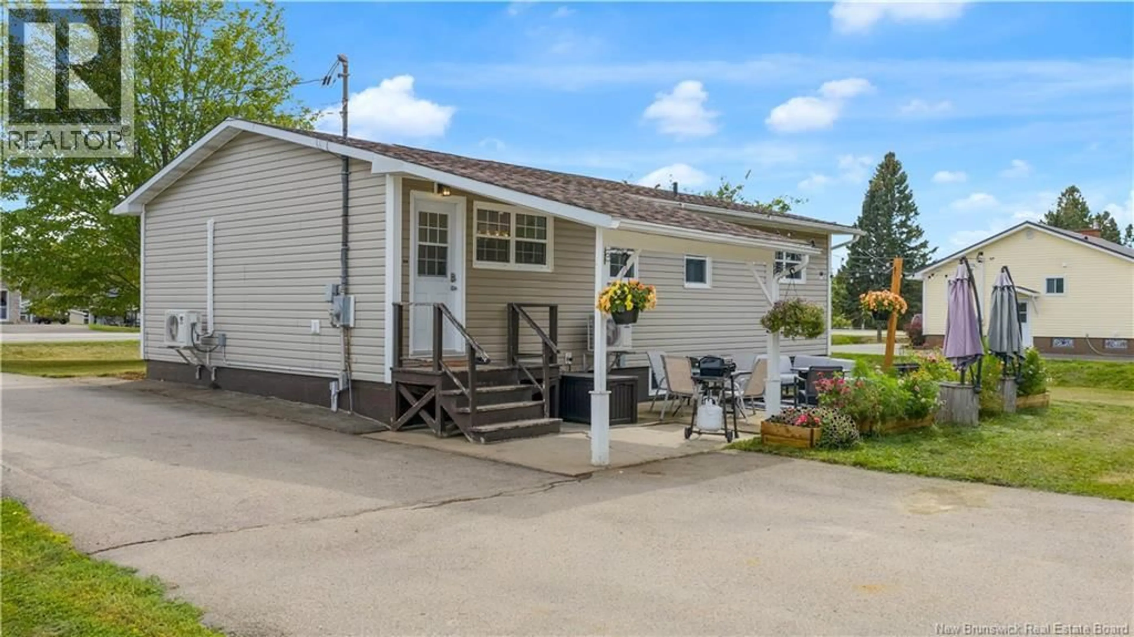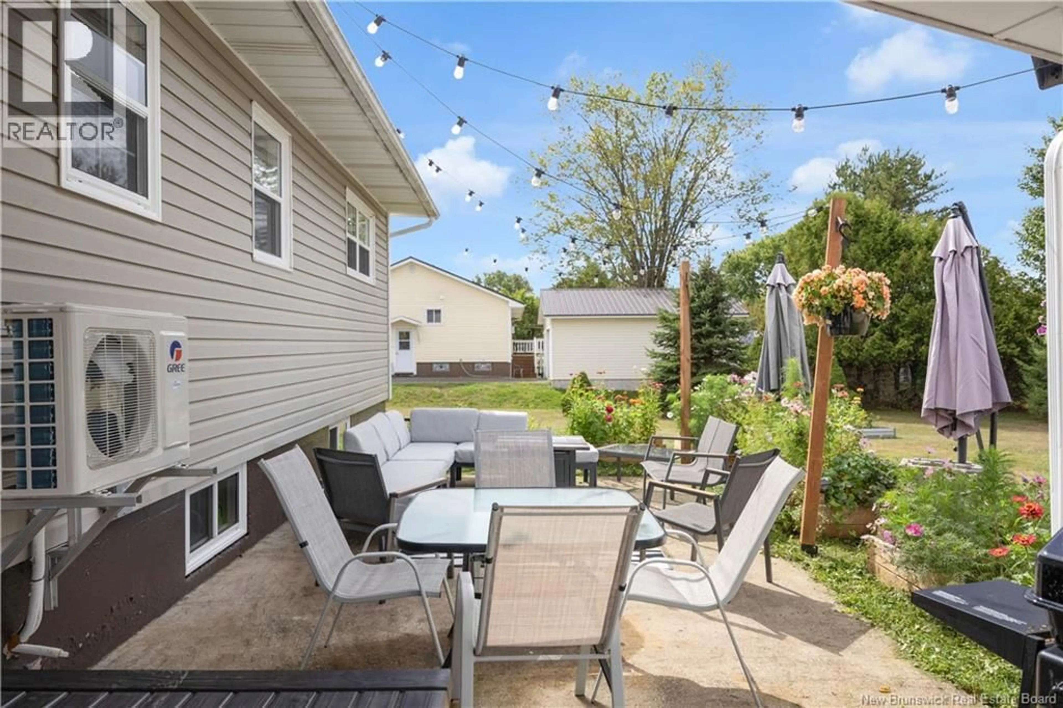1308 POST ROAD, Sussex Corner, New Brunswick E4E2V5
Contact us about this property
Highlights
Estimated valueThis is the price Wahi expects this property to sell for.
The calculation is powered by our Instant Home Value Estimate, which uses current market and property price trends to estimate your home’s value with a 90% accuracy rate.Not available
Price/Sqft$180/sqft
Monthly cost
Open Calculator
Description
Welcome to this charming bungalow in Sussex Corner, NB. Situated on a beautifully landscaped and level .38-acre lot, this home promises comfort and efficiency. With a paved double-width driveway leading to a detached double garage, parking and storage needs are well-met. The outdoor patio setup is one for entertaining and relaxing. Step inside to discover a functional and stylish layout. The inviting living room features large windows, heat pump and is open to the kitchen. The modern kitchen, complete with sleek white cabinetry and a classic subway tile backsplash, is designed for both functionality and style. This home boasts three spacious bedrooms on the main level and an additional bedroom below, along with a full bathroom. The partially finished concrete basement offers added flexibility for storage or future development. Enjoy year-round comfort with electric baseboard heating and a heat pump for efficient climate control. Not be mention a bar set up and family room for entertaining friends or relaxing after a long day. This home offers both convenience and quality of life. This perfect blend of style, practicality, and location guarantees a delightful living experience in a vibrant community. Only minutes to all the conveniences Sussex and surrounding areas have to offer. Call today for your private showing or come visit me at the OPEN HOUSE, Sunday, September 14th, from 2-4 pm. (id:39198)
Property Details
Interior
Features
Basement Floor
Family room
10'4'' x 17'0''Recreation room
11'5'' x 27'7''Laundry room
8'9'' x 10'4''Bedroom
9'5'' x 22'0''Property History
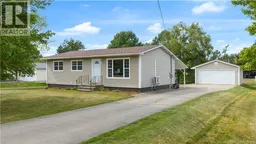 40
40
