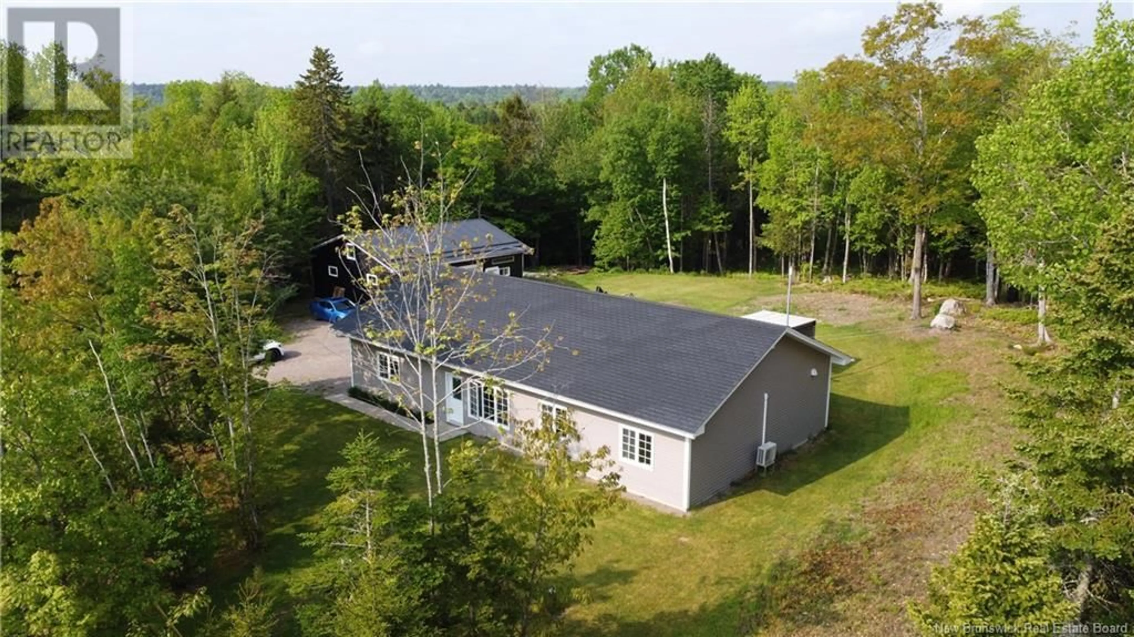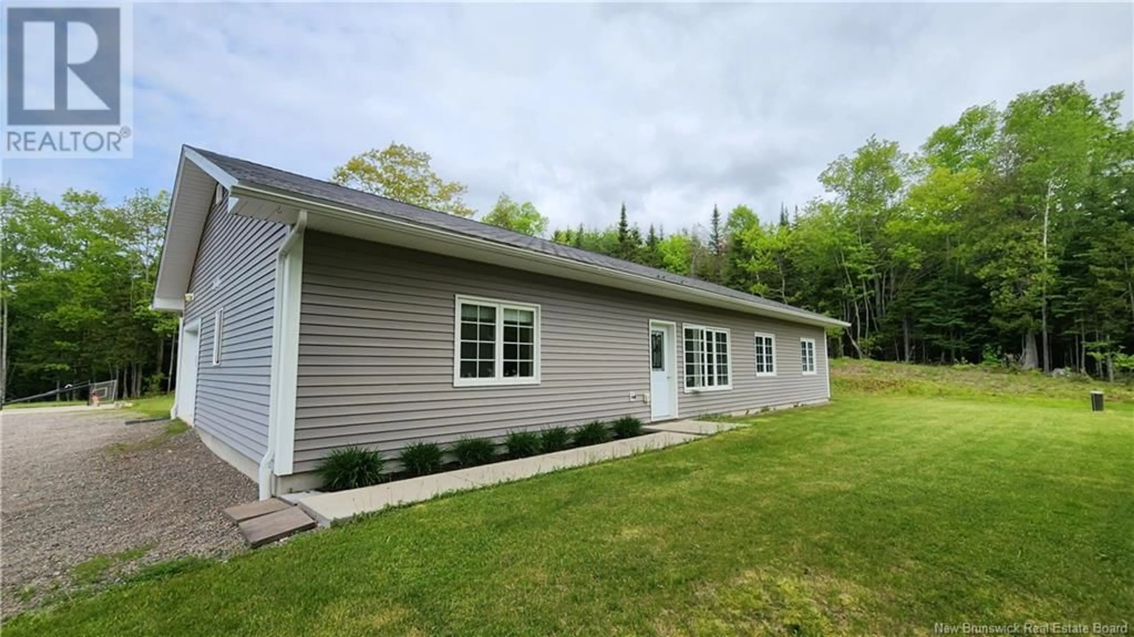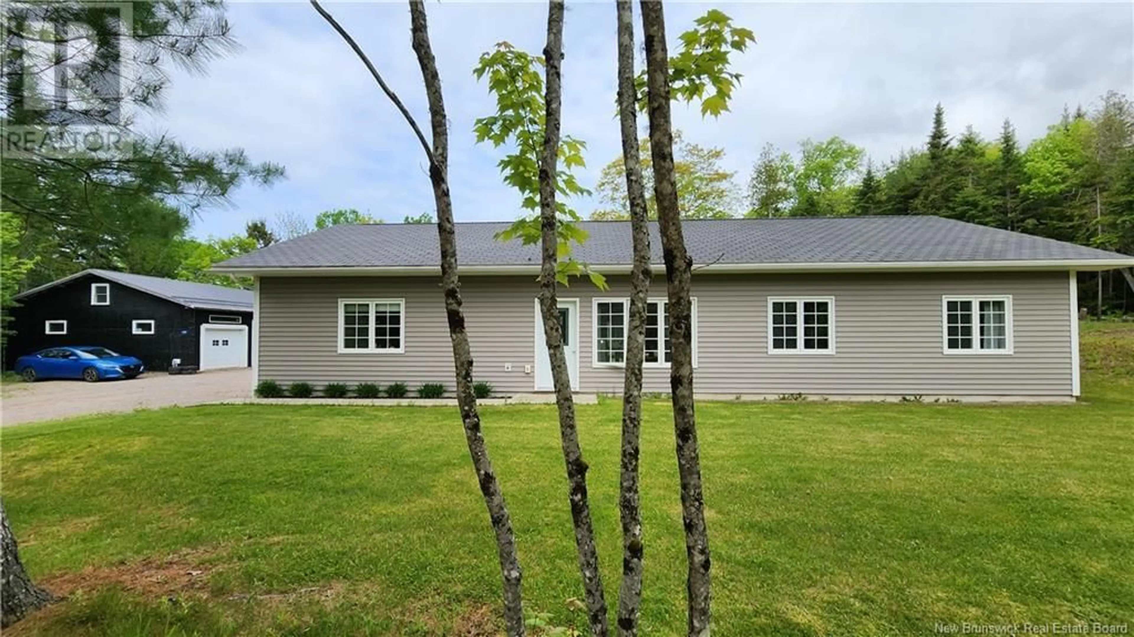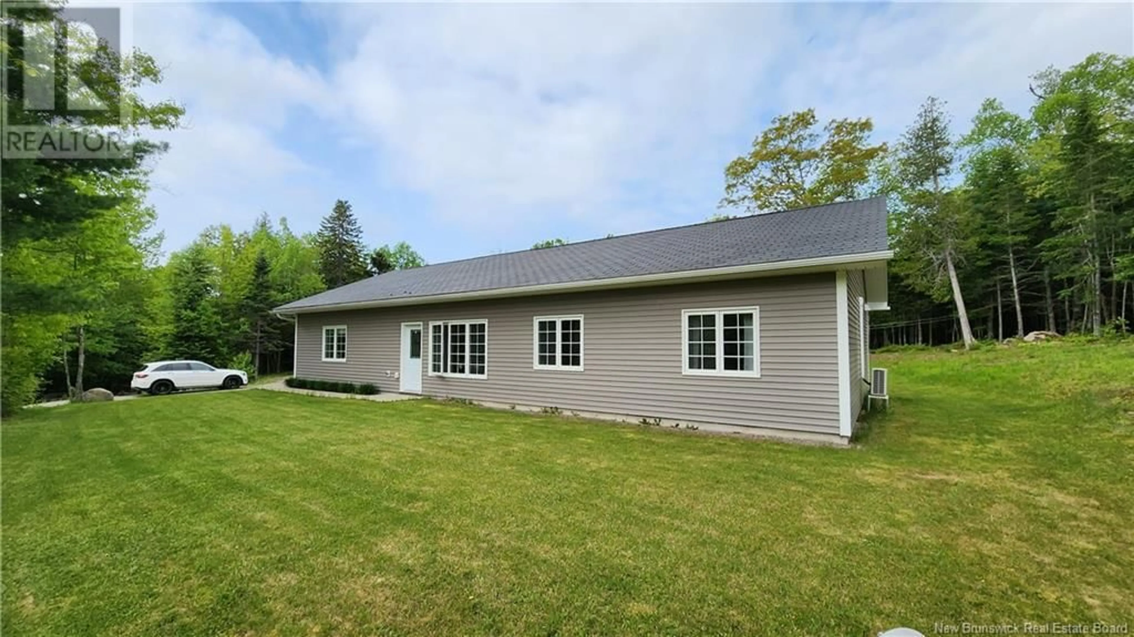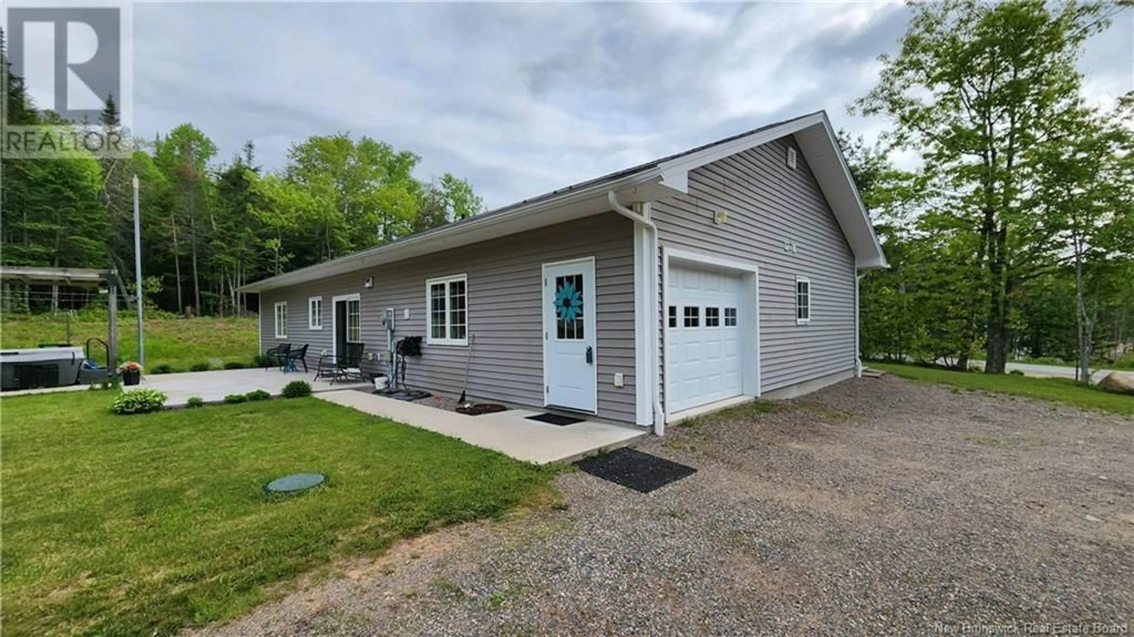130 SUNSET VALLEY ROAD, Nerepis, New Brunswick E5K4S1
Contact us about this property
Highlights
Estimated ValueThis is the price Wahi expects this property to sell for.
The calculation is powered by our Instant Home Value Estimate, which uses current market and property price trends to estimate your home’s value with a 90% accuracy rate.Not available
Price/Sqft$230/sqft
Est. Mortgage$1,932/mo
Tax Amount ()$4,114/yr
Days On Market9 days
Description
Tucked away on a peaceful 1.37-acre lot, this thoughtfully designed four-bedroom, two bath home offers both comfort and functionality in a growing community of newer homes. Built in 2015 on an ICF slab foundation with in floor heating, this home also features a ductless heat pump for year round efficiency. The open concept living space flows seamlessly from the birch cabinet kitchen with ceramic tile flooring, large island, pantry, and included appliances, to the bright dining area with a walkout to a rear patio and four-person hot tub (2022). The primary suite is privately located on one side of the home and boasts a spacious walk in closet with built in shelving and a pocket door, plus a full ensuite bath with linen storage. On the opposite side are three well sized bedrooms and a second full bath, ideal for family or guests. Additional features include a permanent modern slate rubber roof, attic storage (approx. 10x12), and a main-level laundry. Outside, enjoy the landscaped yard with a garden area, fire pit, and clothesline. Theres an attached single car garage, plus an impressive 36x32 detached garage with high ceilings and loft, perfect for hobbyists, storage, or future expansion. If youre seeking a modern, efficient home with room to grow in a welcoming setting, 130 Sunset Valley Road checks all the boxes. (id:39198)
Property Details
Interior
Features
Main level Floor
Utility room
5'10'' x 6'1''Laundry room
7'9'' x 8'9''Bath (# pieces 1-6)
10'0'' x 4'11''Bath (# pieces 1-6)
5'9'' x 11'6''Property History
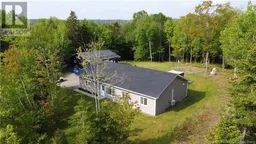 47
47
