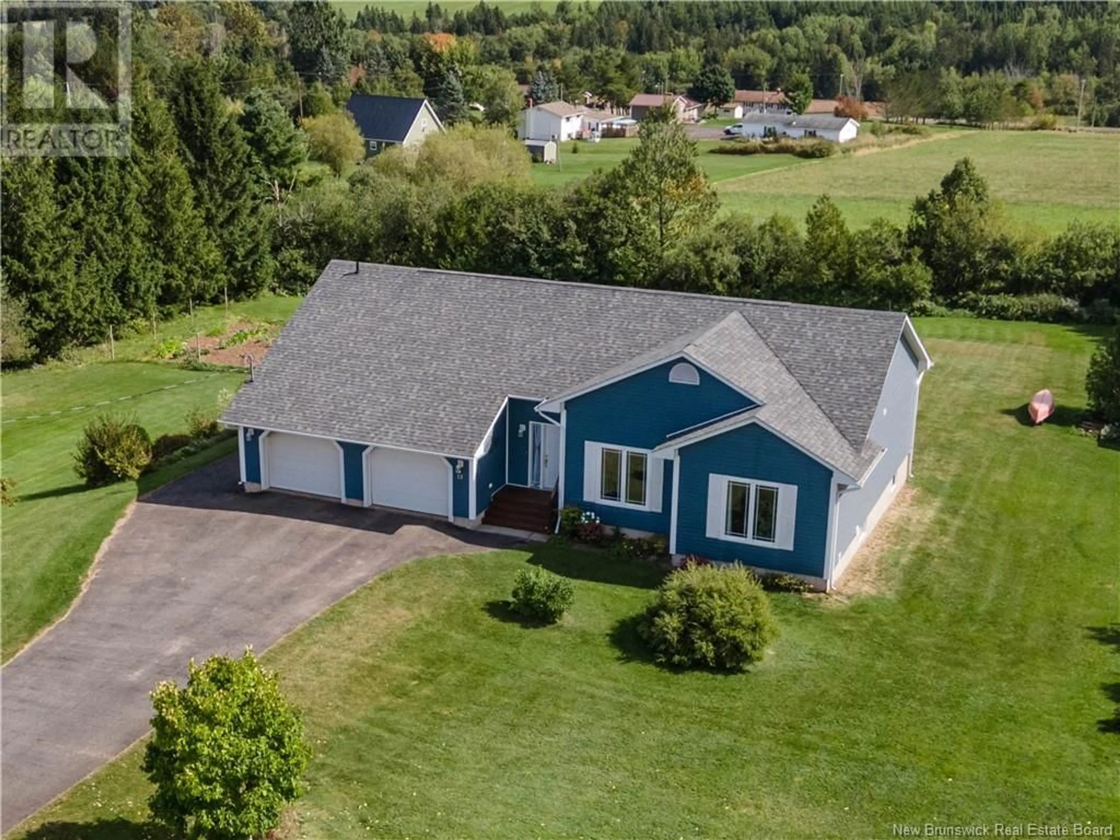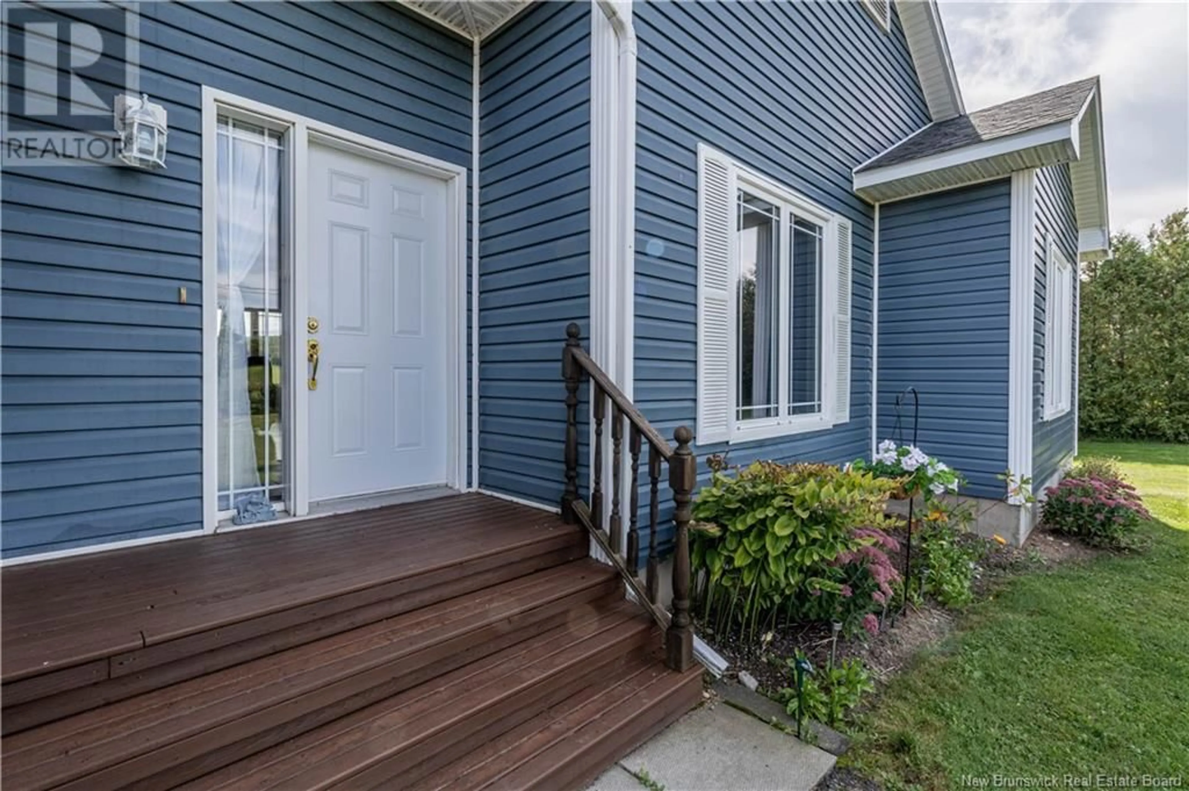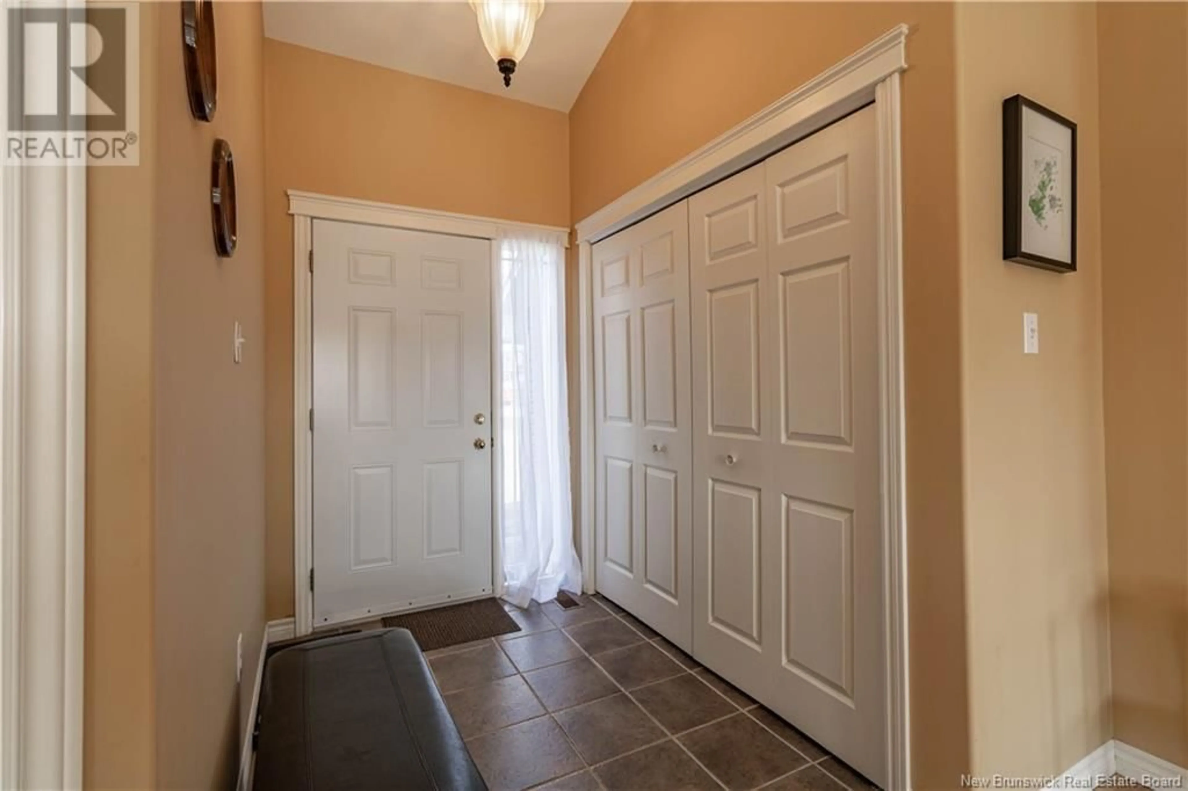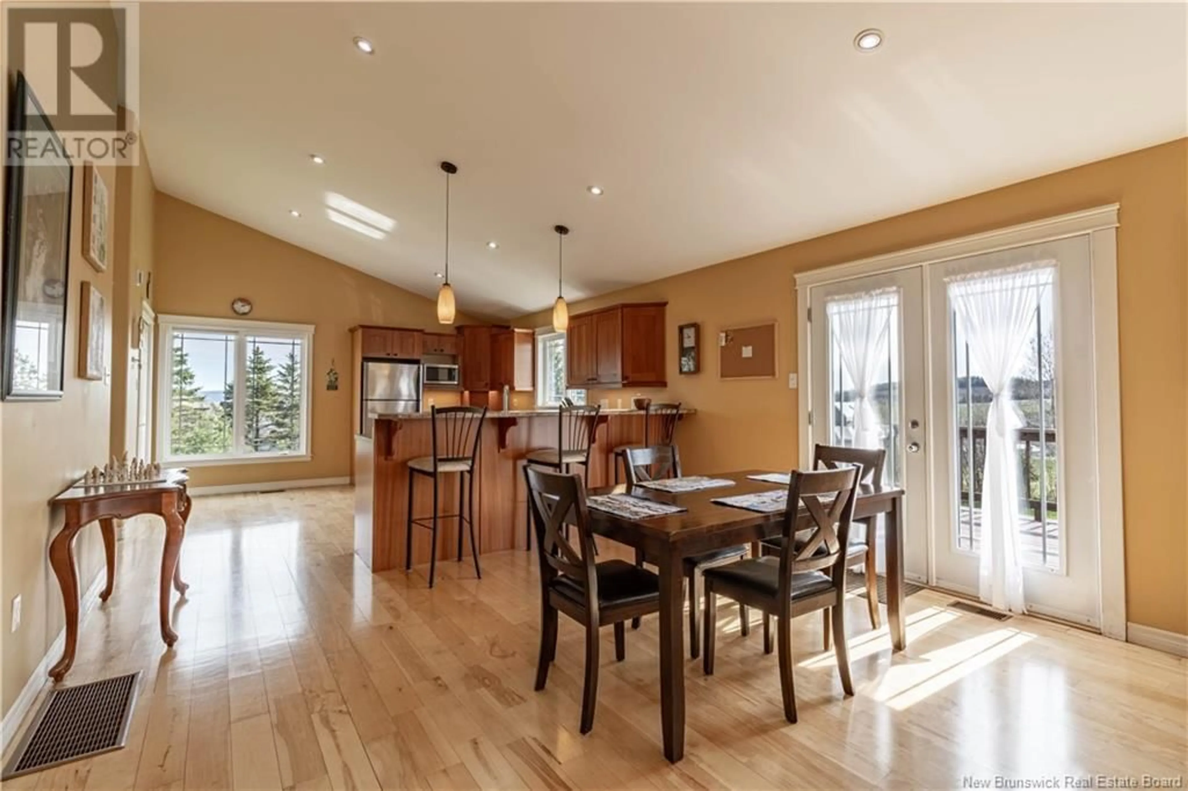13 EVERGREEN LANE, New Line Road, New Brunswick E4E0A2
Contact us about this property
Highlights
Estimated ValueThis is the price Wahi expects this property to sell for.
The calculation is powered by our Instant Home Value Estimate, which uses current market and property price trends to estimate your home’s value with a 90% accuracy rate.Not available
Price/Sqft$294/sqft
Est. Mortgage$2,147/mo
Tax Amount ()$3,456/yr
Days On Market1 day
Description
Welcome to your dream home in a quiet, family-friendly neighbourhood. This beautiful 3-bedroom, 2-bathroom bungalow offers main floor living with stunning views and thoughtfully designed features that balance comfort and style. Step into a spacious mudroom that leads into a bright, open-concept living space where the living room, dining area, and kitchen flow effortlessly together. Expansive windows showcase rolling hill views from the moment you walk in, filling the home with natural light. A cozy propane fireplace adds warmth and charm, while the modern kitchencomplete with stainless steel appliances and generous counter space- ideal for everyday living or entertaining. The dining area opens directly onto a large deck, ideal for enjoying morning coffee, summer meals, or peaceful evenings. Just steps away, an outdoor pizza oven offers a fun way to enjoy casual meals with loved ones. All three bedrooms are conveniently located off the main living area, including a spacious primary suite with a private ensuite bath. Additional highlights include a double attached garage with ample storage, a large backyard with a fire pit and vegetable garden, and an unfinished basement that provides potential additional living space. Efficient year-round heating and cooling is ensured with a ducted heat pump. Located just minutes from downtown and highway access, this home combines country charm with everyday convenience. Call today to schedule your private viewing! (id:39198)
Property Details
Interior
Features
Main level Floor
Bedroom
12'1'' x 13'3''Bedroom
10'8'' x 13'3''4pc Bathroom
9'8'' x 5'0''3pc Ensuite bath
5'10'' x 6'0''Property History
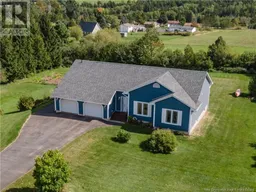 31
31
