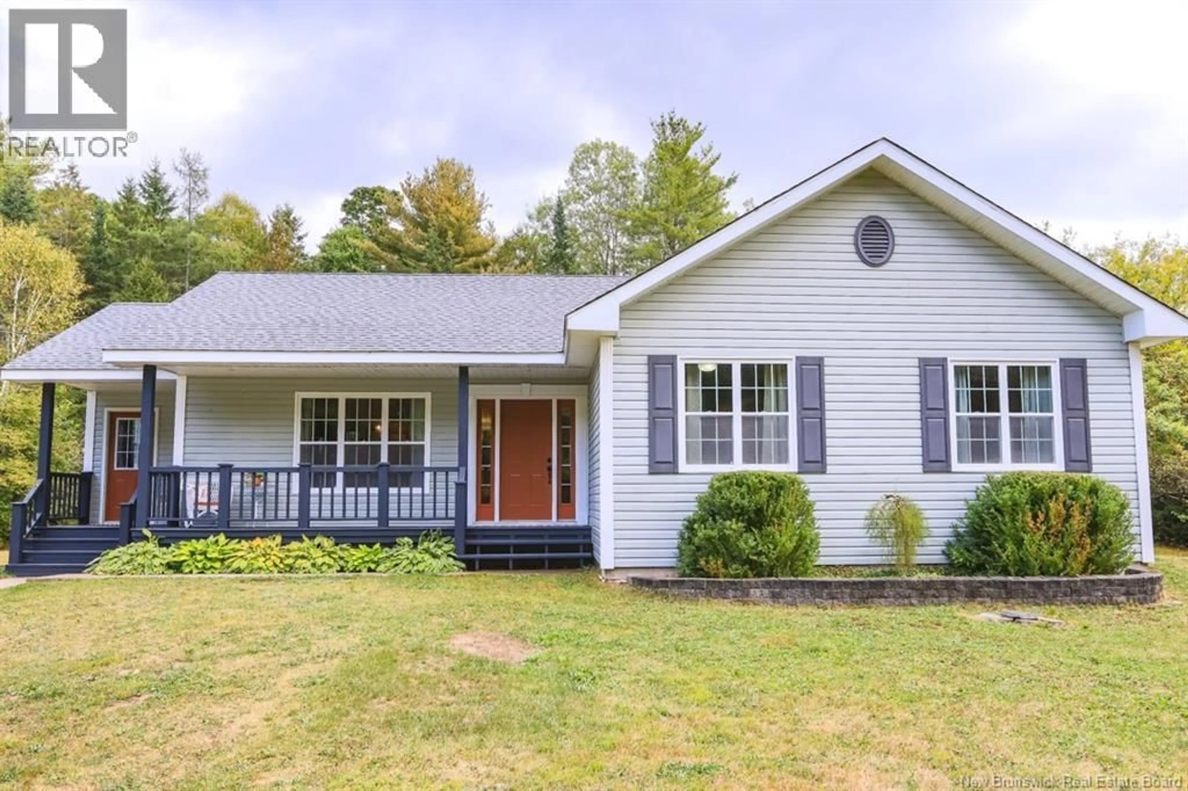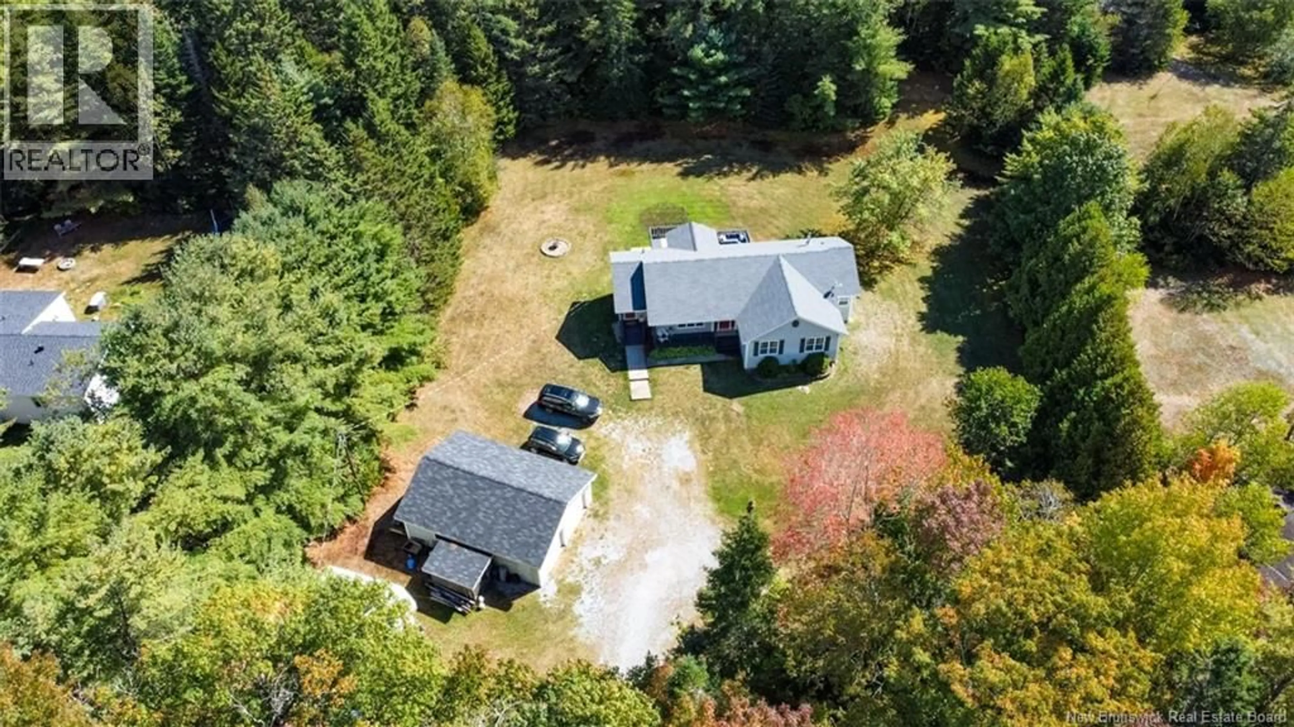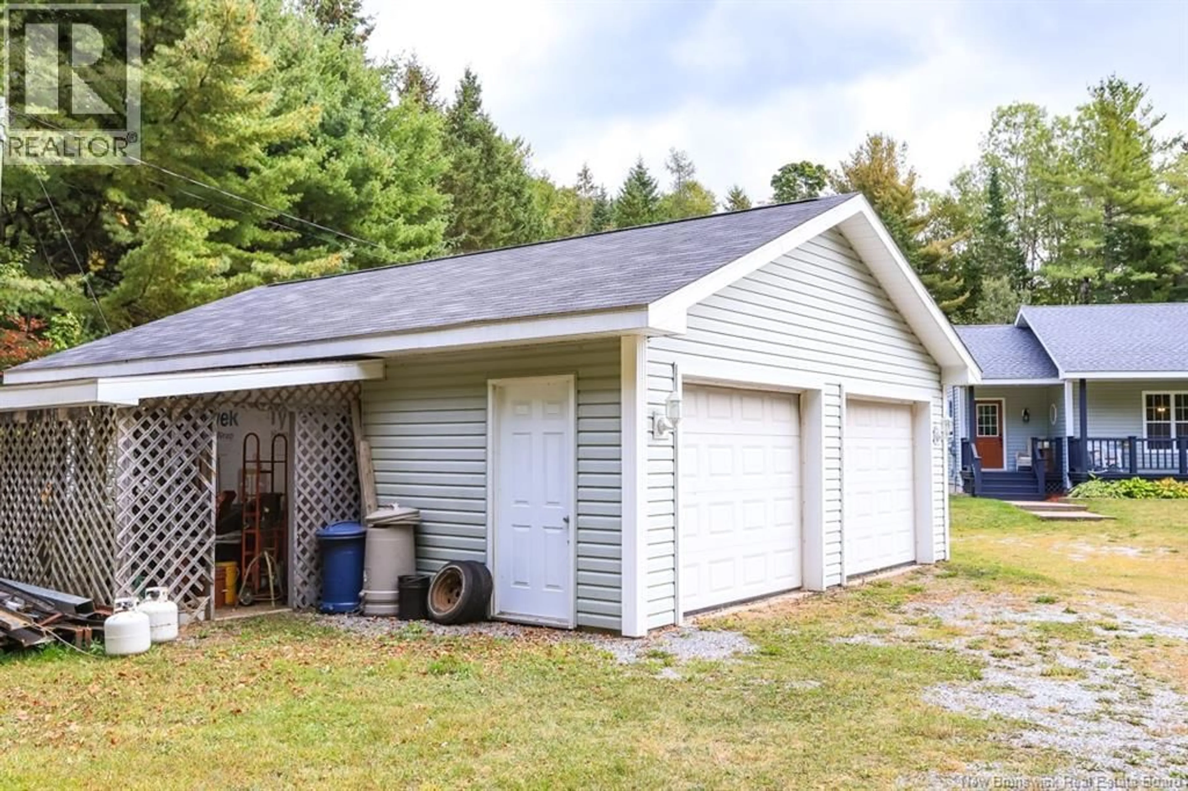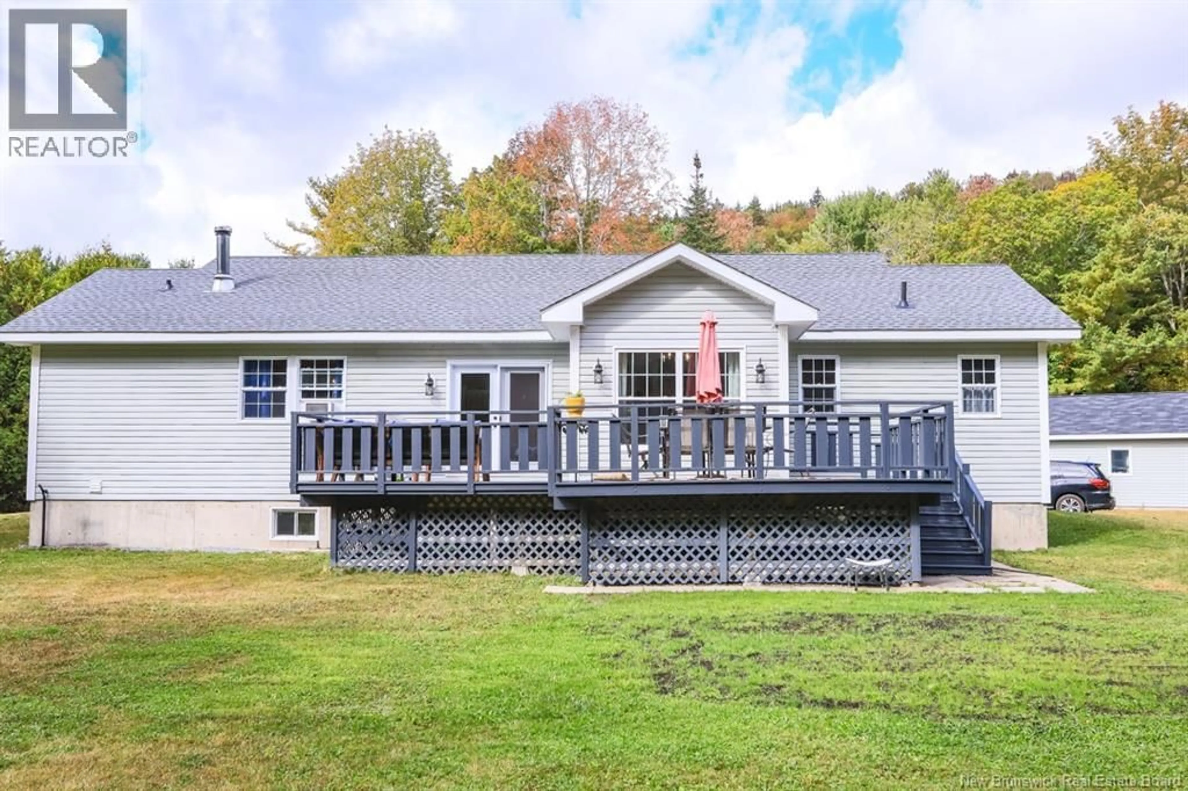126 DAYS CORNER ROAD, Lower Greenwich, New Brunswick E5K4J9
Contact us about this property
Highlights
Estimated valueThis is the price Wahi expects this property to sell for.
The calculation is powered by our Instant Home Value Estimate, which uses current market and property price trends to estimate your home’s value with a 90% accuracy rate.Not available
Price/Sqft$143/sqft
Monthly cost
Open Calculator
Description
18 year old home that could almost pass for new, sitting on 3.48 acres. With 1735 sq ft of main level living space, you'll enjoy all of the modern comforts that many buyers look for, large room sizes, main floor laundry, full ensuite bath with double vanity, walk-in closet, and more. The very well laid out finished basement has three family room areas (such a great opportunity to use one as a home gym or games room), a wood/utility room, and two other finished rooms that would make an ideal guest room/office, one with a half bath ensuite attached. The large woodstove is conveniently located in the TV area and the open layout will distribute the heat easily to the whole home. In the kitchen you'll find an abundance of cabinetry and stone counters and a perfect breakfast nook to enjoy your morning tea/coffee. Step outside to a two part back deck and nothing but trees including a gorgeous apple tree that blooms beautifully each spring. Just a short walk through the woods will take you to a gorgeous brook. It would be my new happy place without a doubt. Owning on both sides of the brook is unique and guarantees privacy there as well. Victoria Beach is within walking, biking, or scooting distance, a beautiful local beach seen in the last photo of this listing. The double garage will store your vehicle or ATV. Roof shingles on home were installed new this summer. Offers are reviewed as received here so don't delay setting up a viewing. (id:39198)
Property Details
Interior
Features
Main level Floor
Bedroom
10' x 12'6''Bedroom
12'6'' x 11'6''Primary Bedroom
12'4'' x 15'Kitchen
11' x 14'Property History
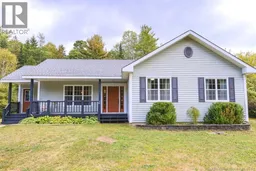 49
49
