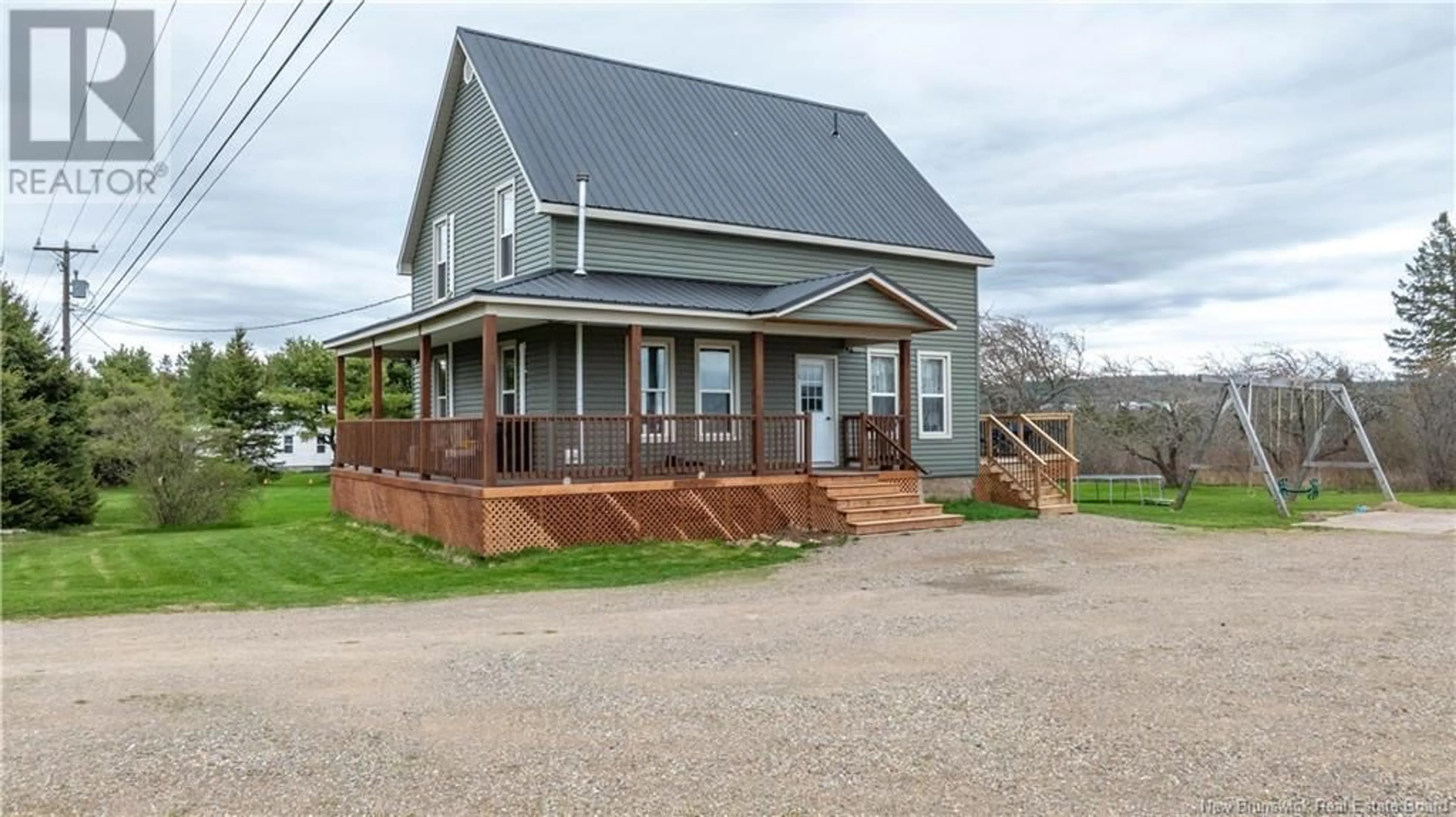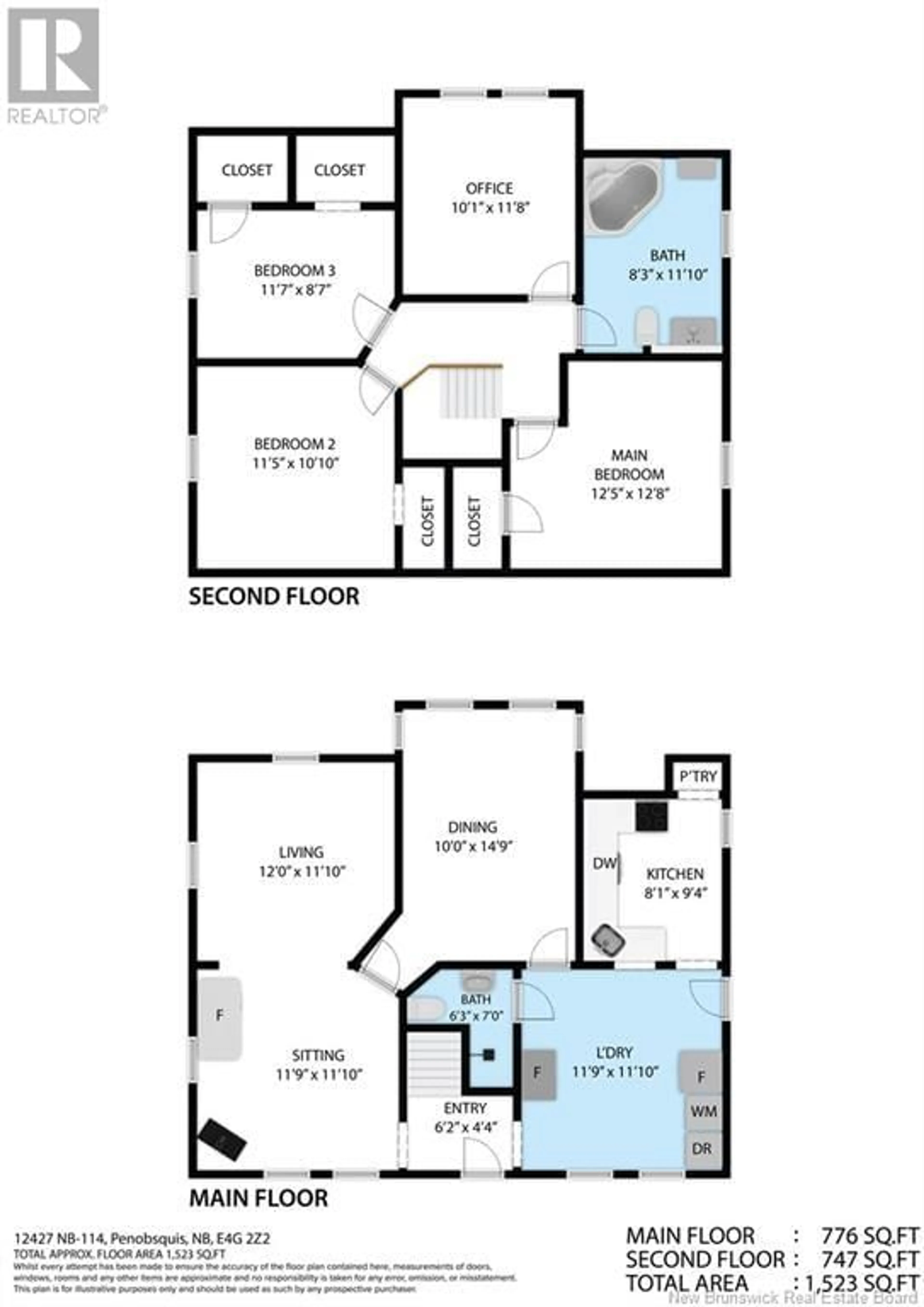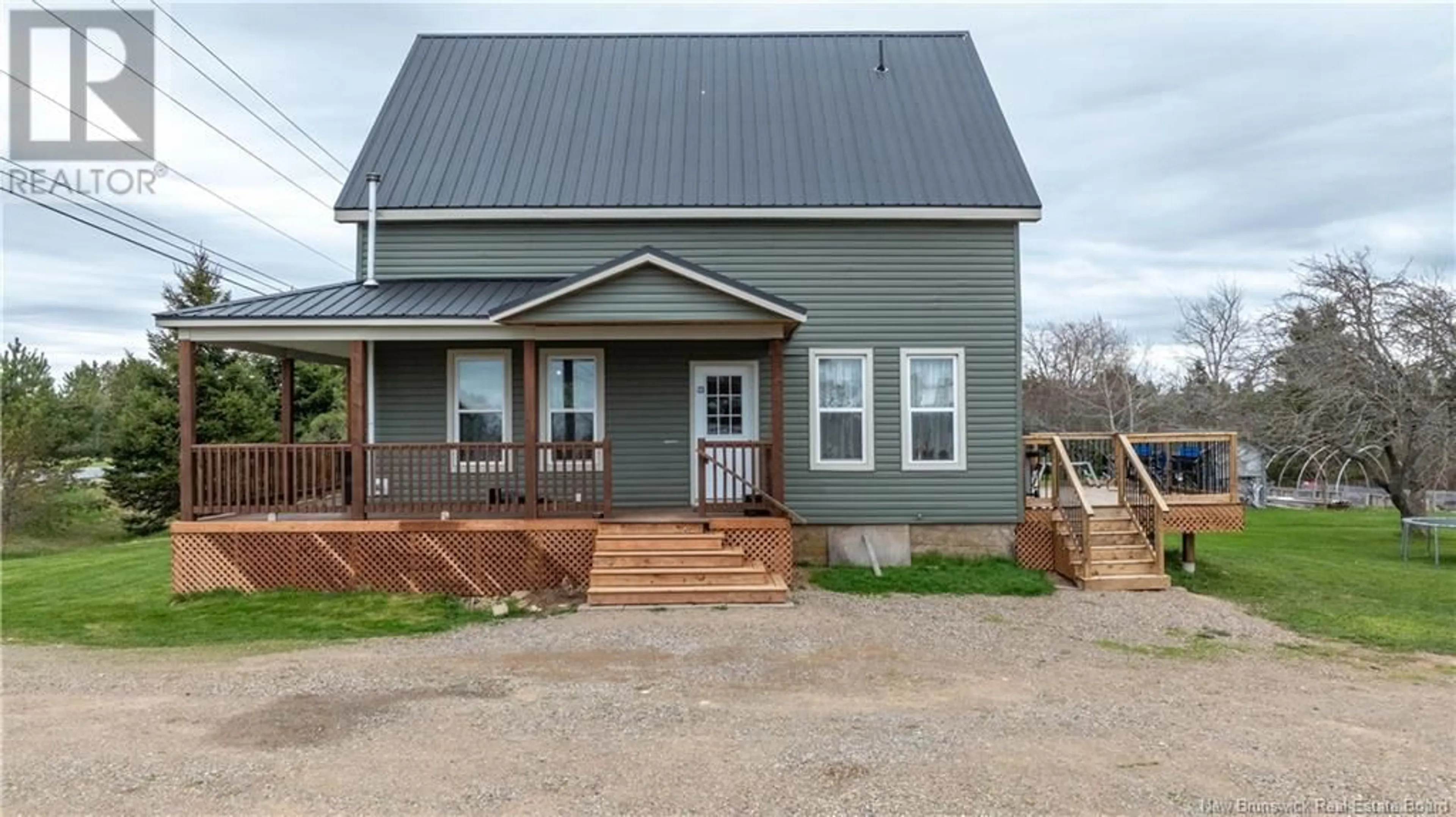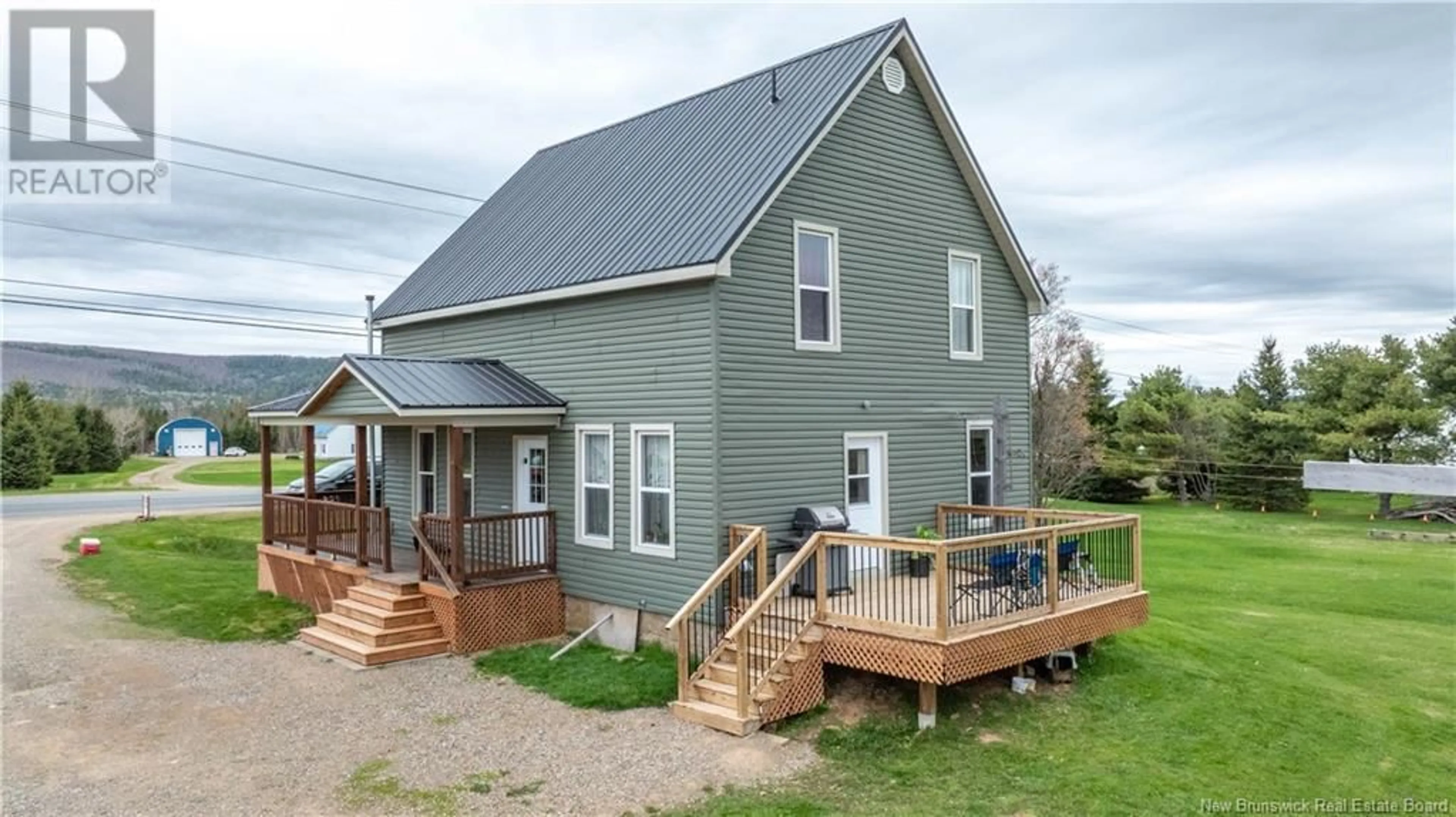12427 ROUTE 114, Penobsquis, New Brunswick E4G2X8
Contact us about this property
Highlights
Estimated valueThis is the price Wahi expects this property to sell for.
The calculation is powered by our Instant Home Value Estimate, which uses current market and property price trends to estimate your home’s value with a 90% accuracy rate.Not available
Price/Sqft$172/sqft
Monthly cost
Open Calculator
Description
This country home, minutes from Sussex comes with a beautiful wrap around porch on the front & driveway side to relax on and has a nice deck on the back off the mud/laundry room for more relaxation & sun. You enter the home from the porch or from the back deck, from the porch you come into a foyer that leads you to the sitting room or the mud room/laundry. Off the mud room there is a bath with a nice shower. The kitchen has a pantry closet. The dining room is large and is just off the kitchen & mud room. Off the dining we have the sitting & living room. In the sitting room we have a pellet stove for extra warmth. From the foyer we go up stairs to 3 bedrooms and a large bath with a jet tub. The office could easily be used for another bedroom or as an office for anyone working from Home. You have 2.30 acres of ground to do what you wish with, farm, plant more fruit trees or make flower gardens. Home has had many renovations. Call for your private viewing today. (id:39198)
Property Details
Interior
Features
Main level Floor
Laundry room
11'10'' x 11'9''Kitchen
8'1'' x 9'4''3pc Bathroom
6'3'' x 7'Dining room
10' x 14'9''Property History
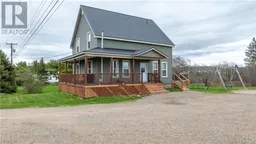 41
41
