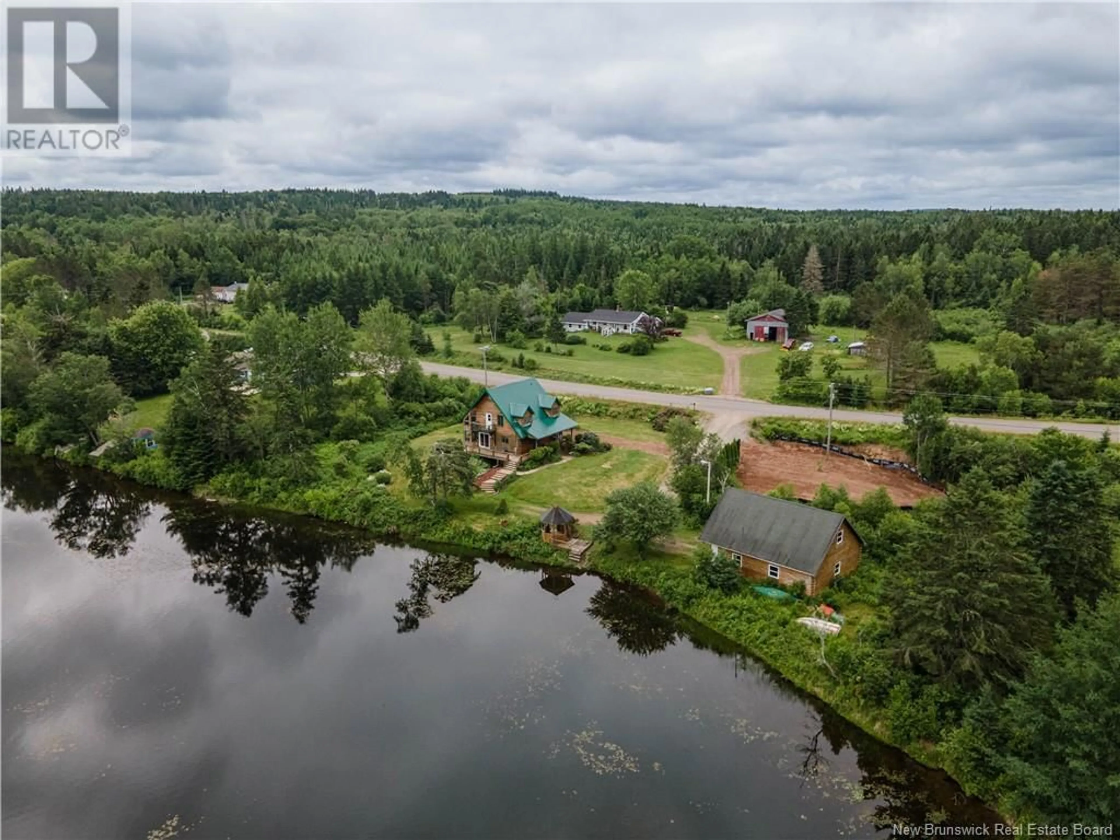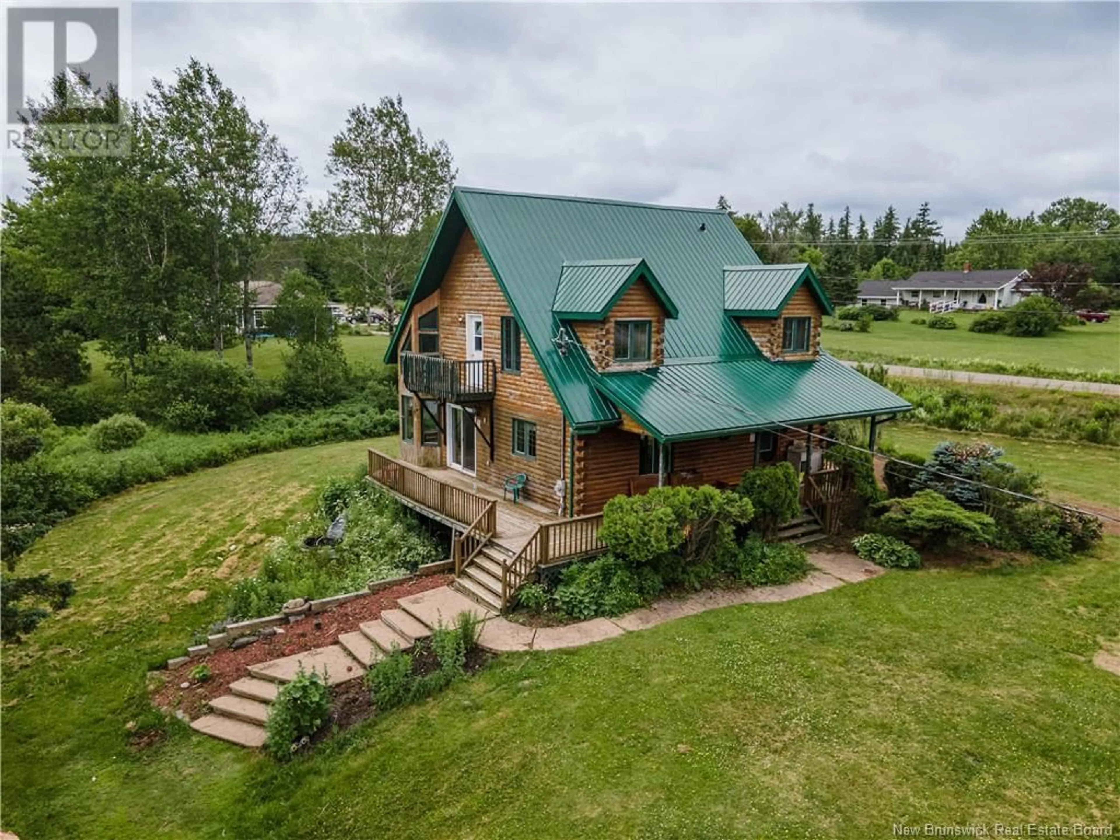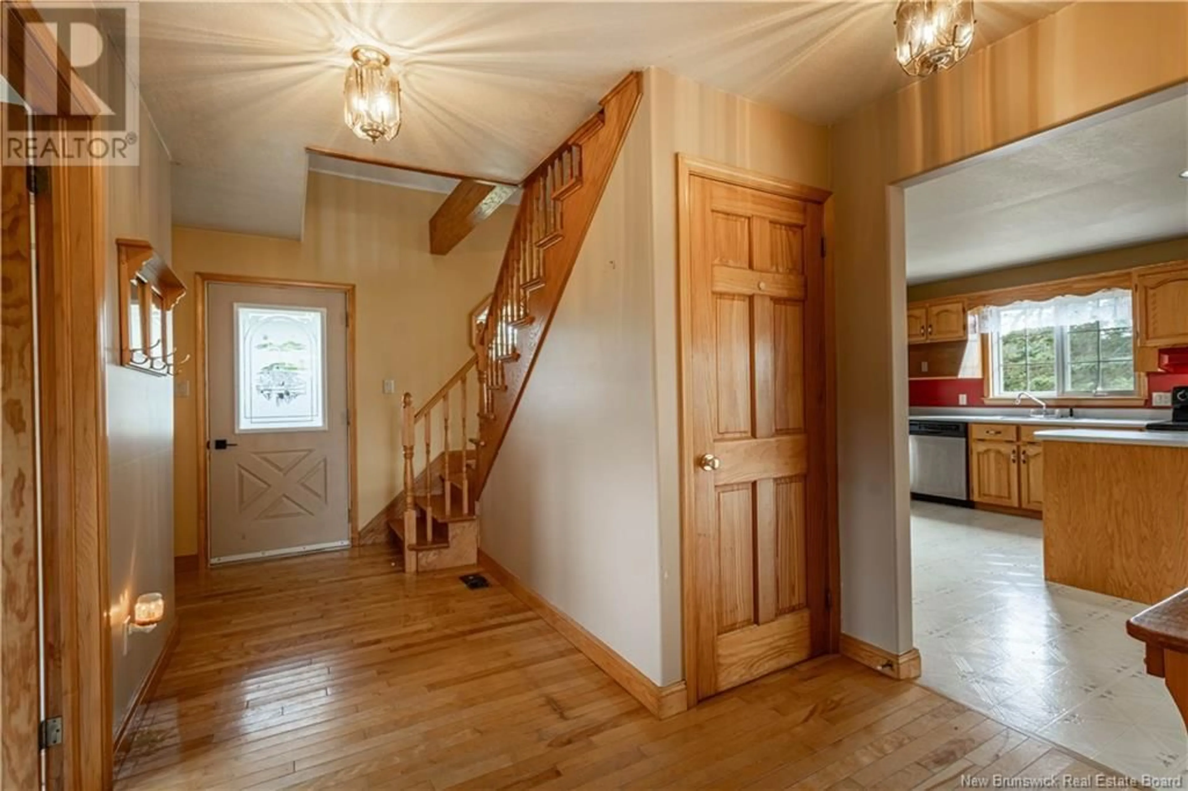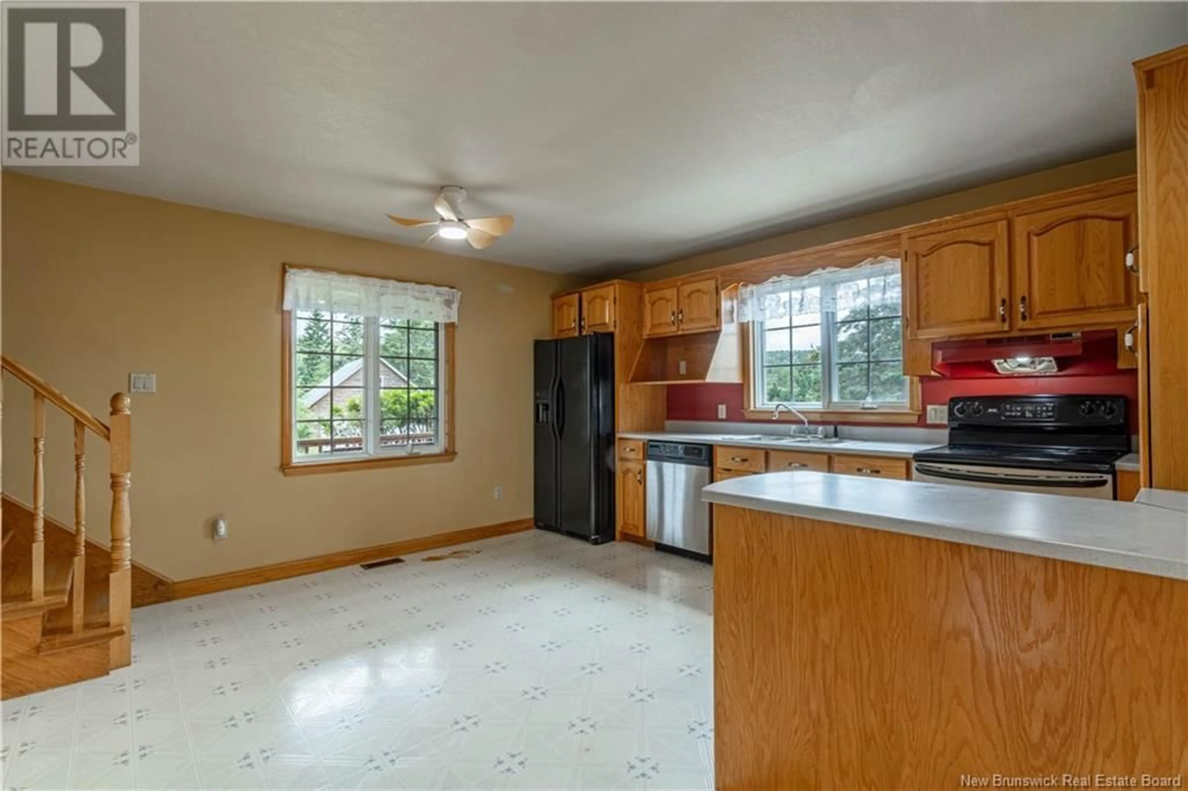1211 ROUTE 865, Cassidy Lake, New Brunswick E4E5Y6
Contact us about this property
Highlights
Estimated valueThis is the price Wahi expects this property to sell for.
The calculation is powered by our Instant Home Value Estimate, which uses current market and property price trends to estimate your home’s value with a 90% accuracy rate.Not available
Price/Sqft$198/sqft
Monthly cost
Open Calculator
Description
Rare opportunity to call Cassidy Lake home! Greeting you are breathtaking views, a simply landscaped yard hosting rose bushes and offering room for gardens, while sitting high and dry and sloping gently to the waters edge. Inside, an open concept dining, living area with original hardwood floors, propane fireplace (unhooked) and access to the front wrap around deck makes family bbq night a breeze and offers the perfect hosting space. The kitchen boasts custom oak cabinets, built in appliances and plenty of countertop space. Main floor laundry and 3 piece bath finish off the main level. Upstairs offers a second full bath complete with jetted jacuzzi tub, two nice sized bedrooms with plenty of closet space and a large primary with private balcony, perfect for morning coffees or evening glass of wine while enjoying the views. The basement provides plenty of dry storage or finish into more living space. A walkout provides convenient and easy access to the yard and waterfront. Home is efficiently heated and cooled with a mini split (2022),new electric furnace (Dec 2024), Steal roof 2023 and new septic and field 2025. A double garage provides the perfect workshop area or for storing all the toys and equipment and boats a full loft offering more dry storage space or ideal to finish into a hangout area for the kids. Whether you are an avid fisherman, boater or looking to soak up the sun, experience lake life everyday with this beautiful home. Call today (id:39198)
Property Details
Interior
Features
Second level Floor
Bedroom
11'7'' x 13'0''Bedroom
13'7'' x 13'1''Primary Bedroom
19'1'' x 17'7''4pc Bathroom
7'8'' x 13'2''Property History
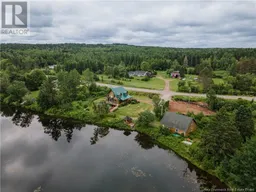 47
47
