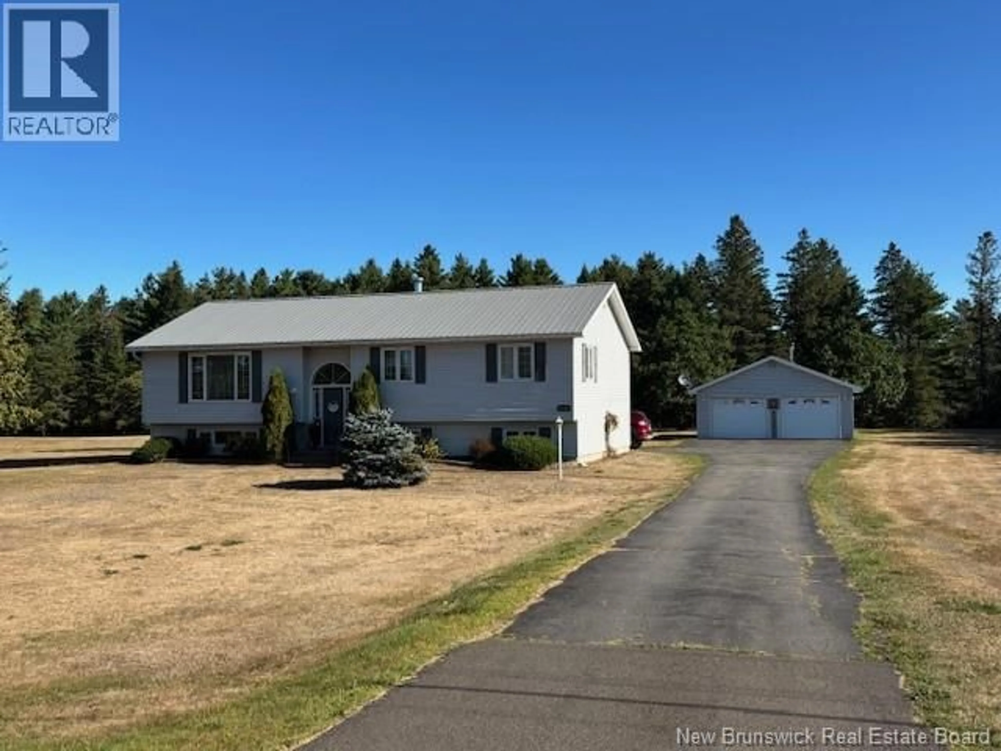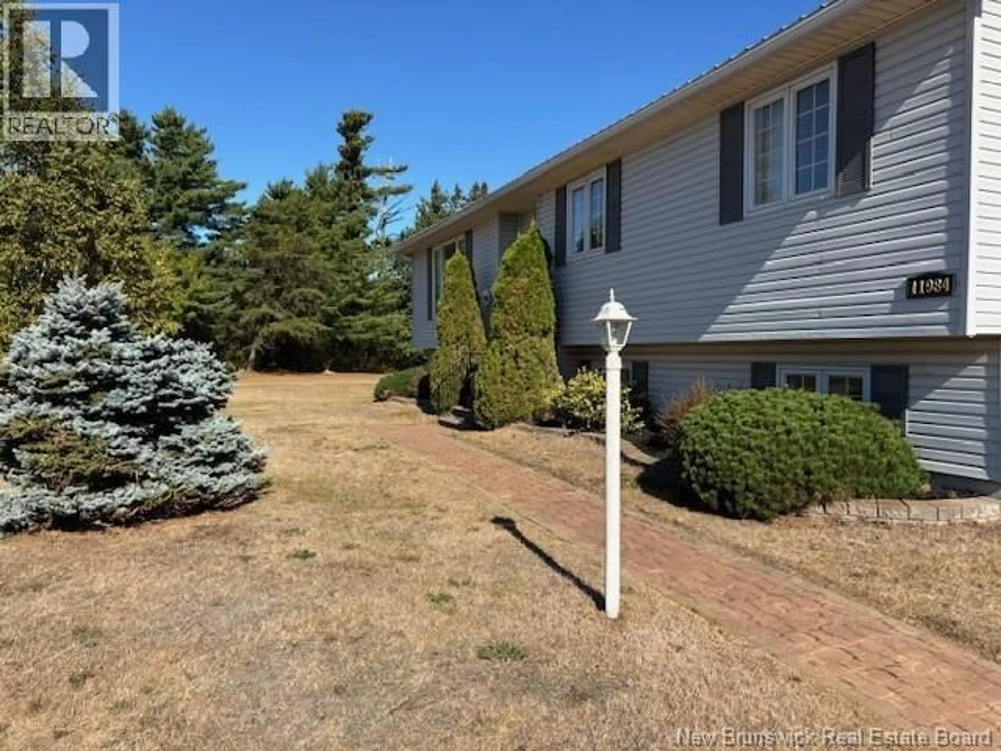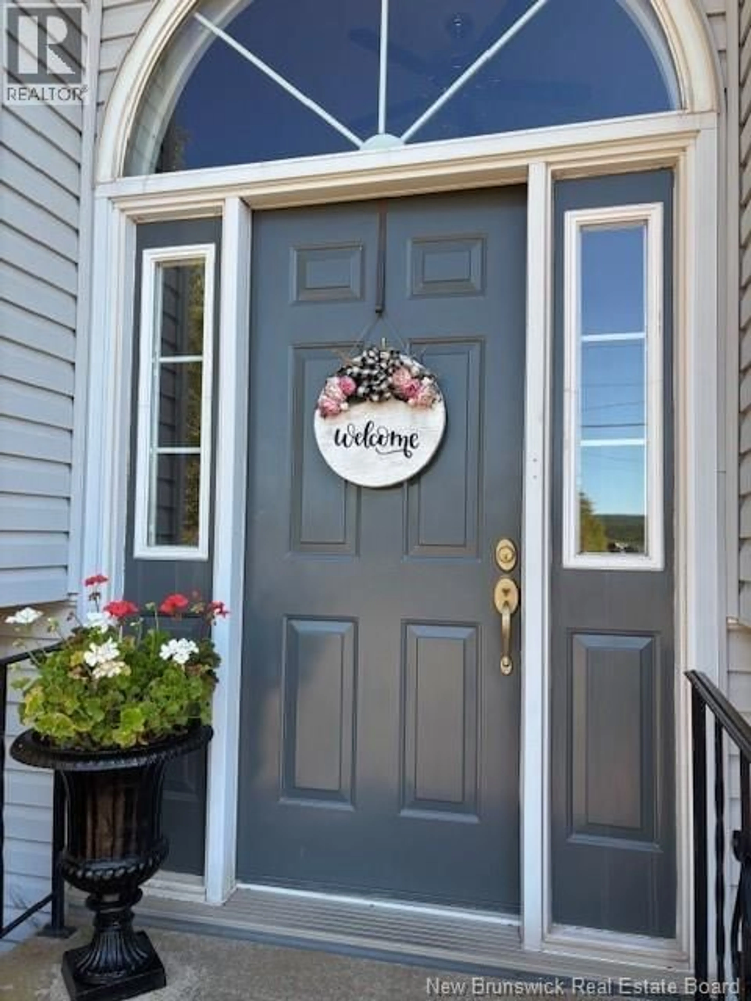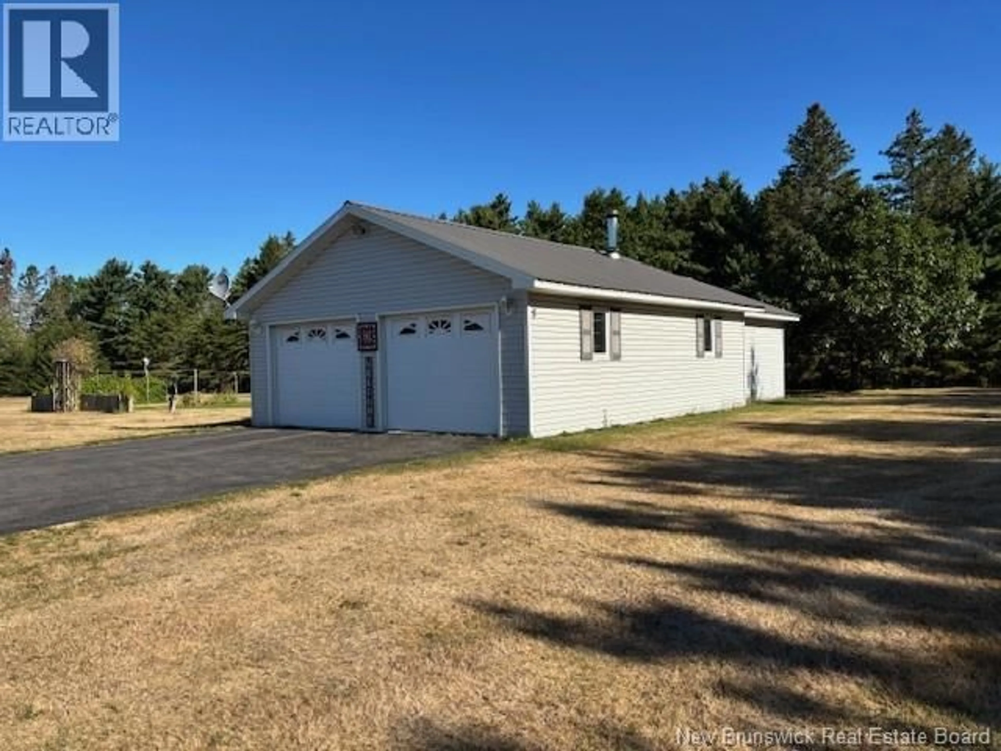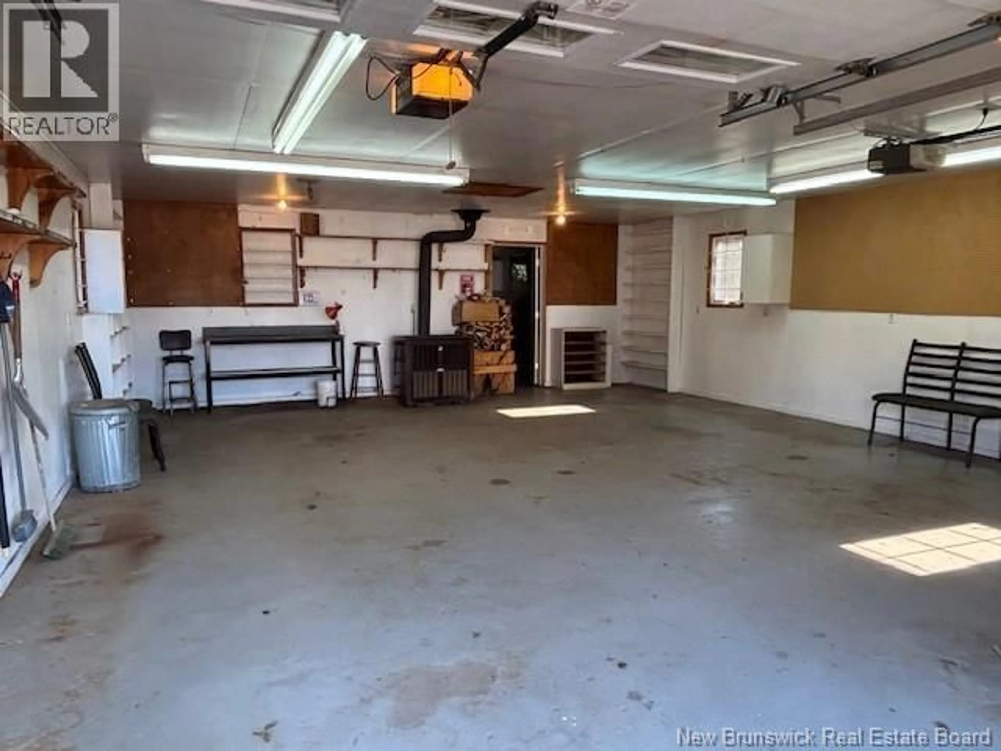11984 ROUTE 114, Penobsquis, New Brunswick E4G3A1
Contact us about this property
Highlights
Estimated valueThis is the price Wahi expects this property to sell for.
The calculation is powered by our Instant Home Value Estimate, which uses current market and property price trends to estimate your home’s value with a 90% accuracy rate.Not available
Price/Sqft$224/sqft
Monthly cost
Open Calculator
Description
WOW pride of ownership is definitely visible in this 3 bedroom split entry home located just a short distance in the Fundy Park Rd. A lot of the 3 acre lot has been cleared but framed out by trees along the edges making the backyard private. The detached garage is 24x30 with a 20x16 addition on the back with its own door which is perfect for all your toys and still be able to park vehicles in the garage. The main level of the home consists of the kitchen which was custom built with all kinds of special features. The dining room has access to the deck which has a gazebo. The living room is across the front and is super large 16x19.8 perfect to fit the whole family. There are 3 bedrooms on this level as well as a full bath. The downstairs has a walk up to the backyard, easy for bringing winter wood in for the wood furnace. The basement is insulated but not finished. There is a ton of space here for you to put your own stamp on. Some other features is there is a ductless heat pump, electric baseboard plus a wood furnace. There is a generator panel that will run most of the house. Crown moldings throughout the main level is lovely and the hardwood floors still look new. This home has only has one owner and it is in mint condition. (id:39198)
Property Details
Interior
Features
Main level Floor
Bedroom
10'2'' x 9'8''Bedroom
13'7'' x 10'8''Primary Bedroom
14'5'' x 13'7''Living room
19'8'' x 16'Property History
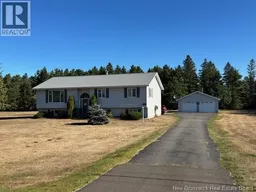 43
43
