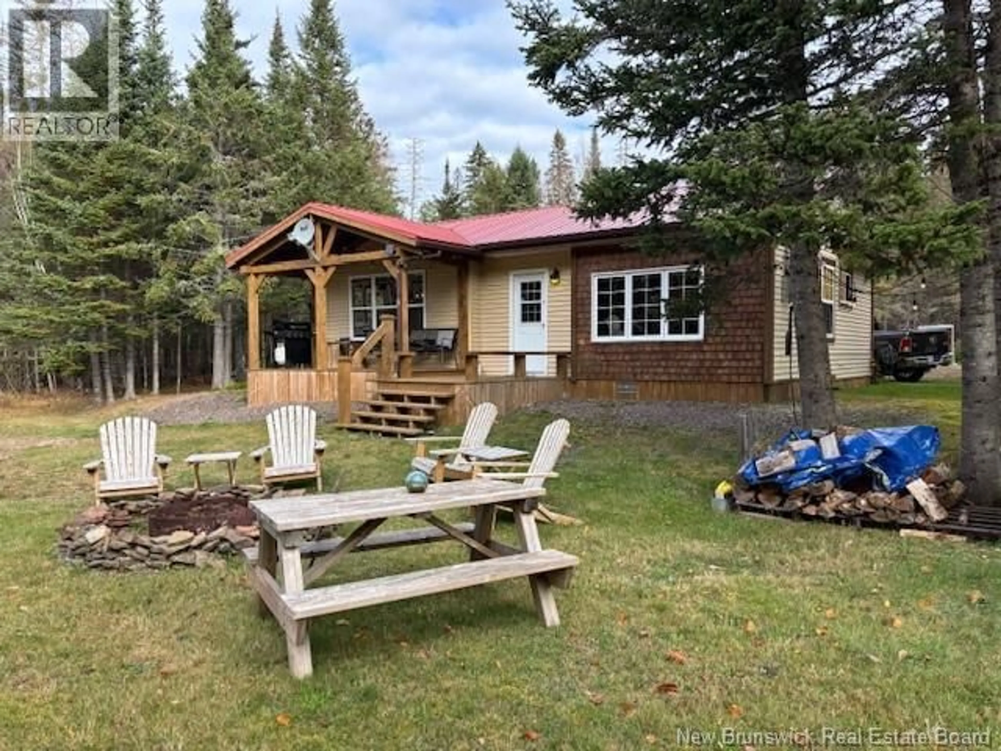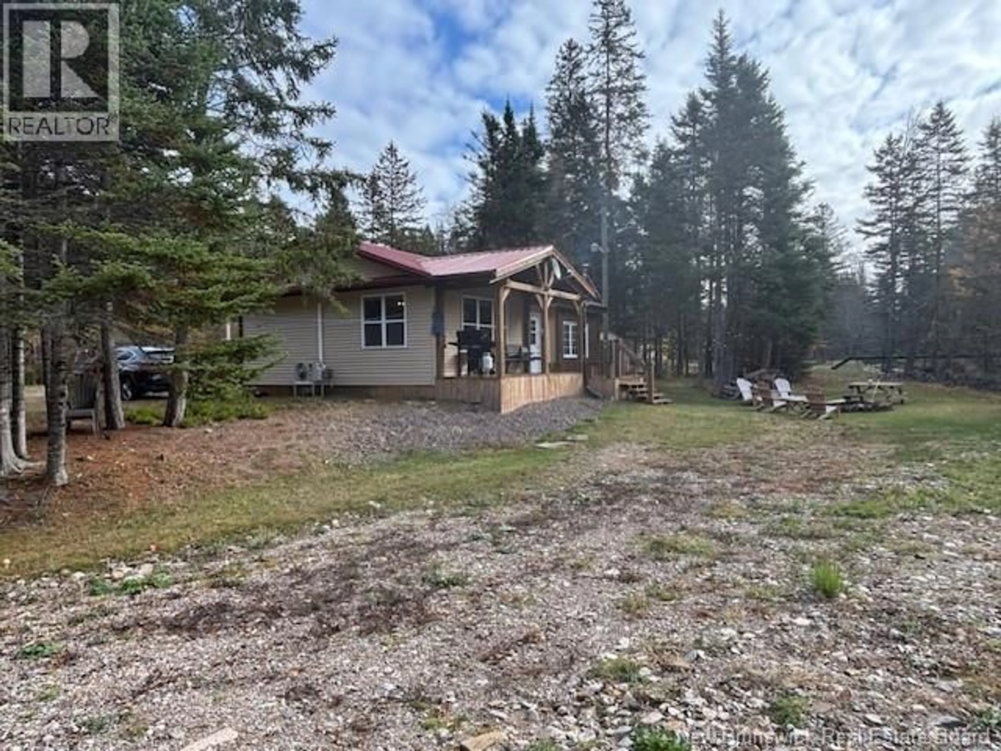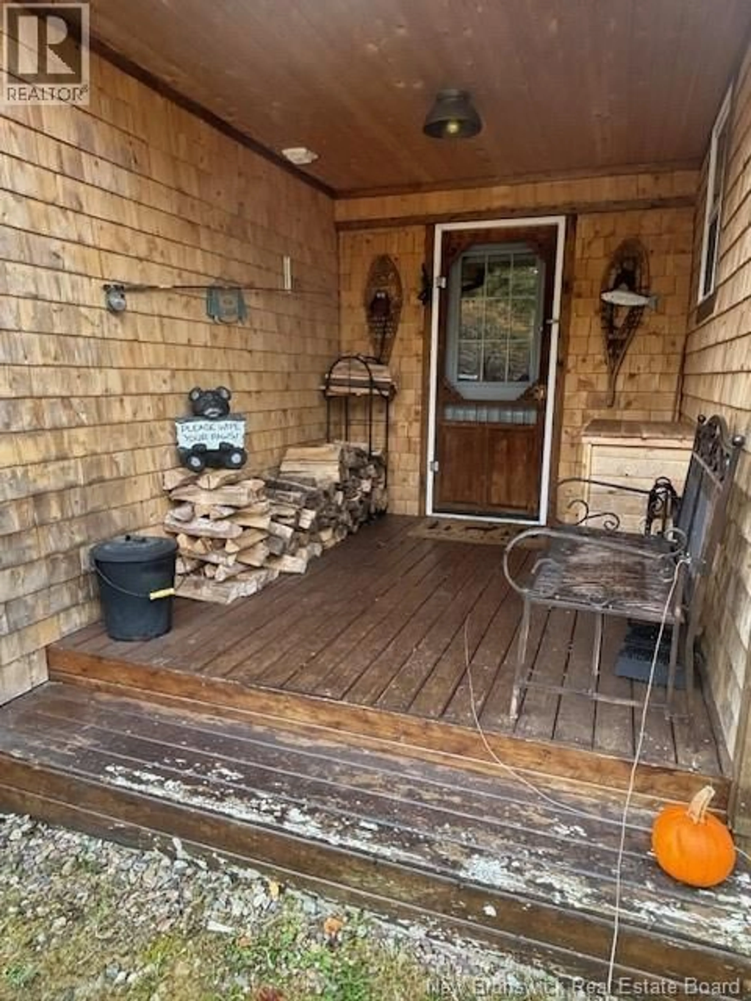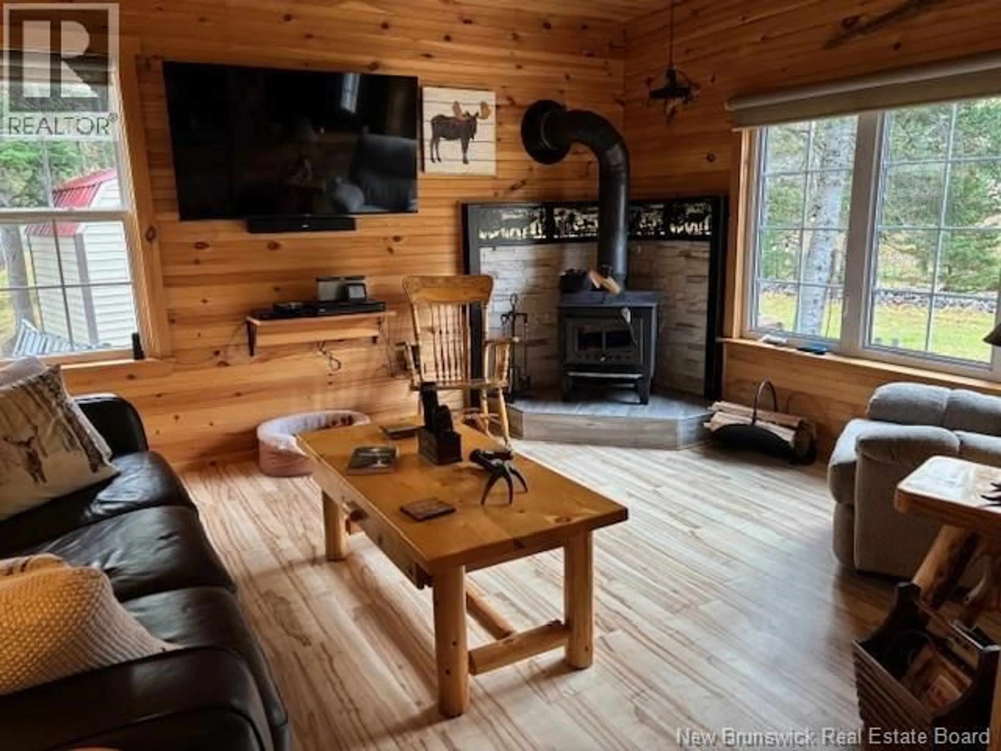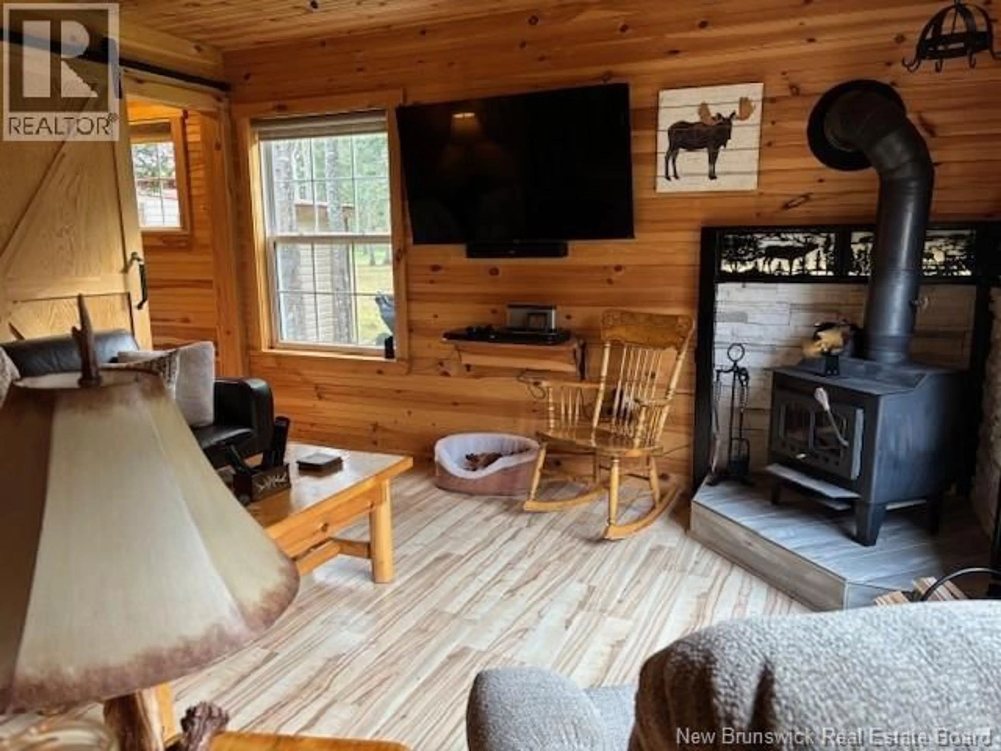11581 ROUTE 114, Springdale, New Brunswick E4E3Y4
Contact us about this property
Highlights
Estimated valueThis is the price Wahi expects this property to sell for.
The calculation is powered by our Instant Home Value Estimate, which uses current market and property price trends to estimate your home’s value with a 90% accuracy rate.Not available
Price/Sqft$284/sqft
Monthly cost
Open Calculator
Description
Located in the middle of snowmobile and ATV country and in walking distance to the Goshen Snowmobile Club sits this completely renovated 2 bedroom home. This property is move in ready and comes completely furnished. A large mudroom greets you as you come in the front door, to your left is the living room with large windows that look out over the brook. Off the living room is the primary bedroom with a 3 pc bath. The kitchen is also across the back with loads of windows also looking out over a peaceful setting of the brook. There is a half bath off the kitchen. The second bedroom is off the kitchen. This space is decorated so well and makes you feel right at home the minute you walk thru the door. There is 2.25 acres, 2 sheds, 2 dusk to dawn lights, a drilled well and concrete septic. There is a covered deck across the back. If nature is what you love and being outside you will be amazed with the roads and trails for hiking, snowmobiling and atving. This is a wonderful community and a rare opportunity for someone to be a part of it. (id:39198)
Property Details
Interior
Features
Main level Floor
2pc Bathroom
4'4'' x 3'7''3pc Bathroom
4'9'' x 7'5''Mud room
12'2'' x 7'10''Bedroom
6'1'' x 11'1''Property History
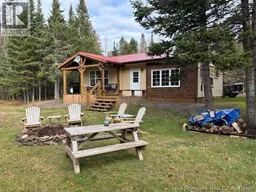 38
38
