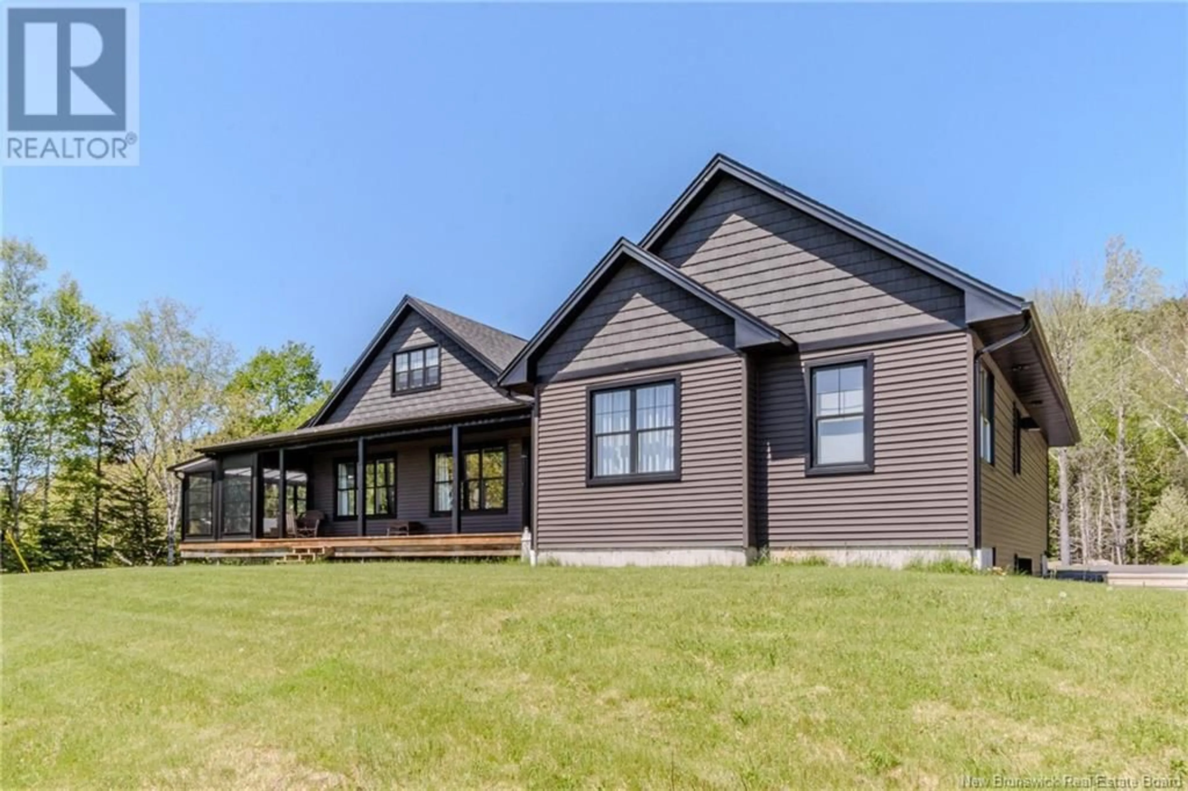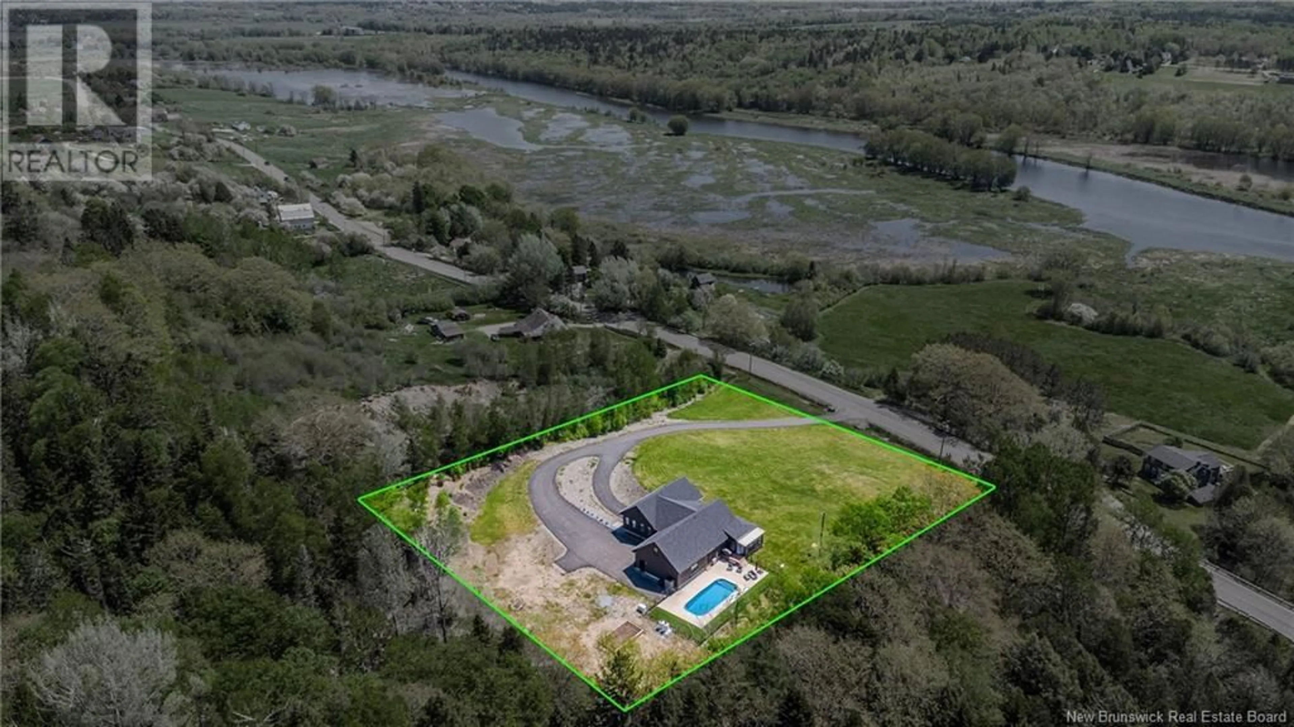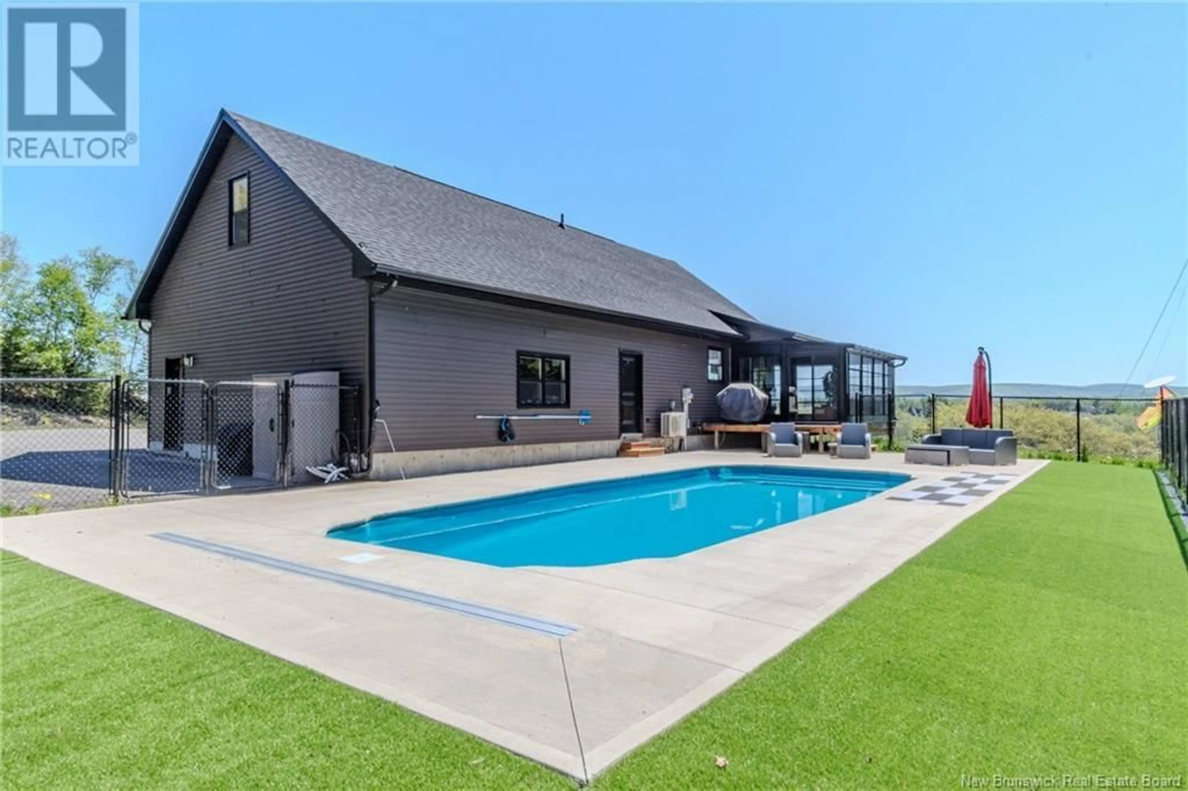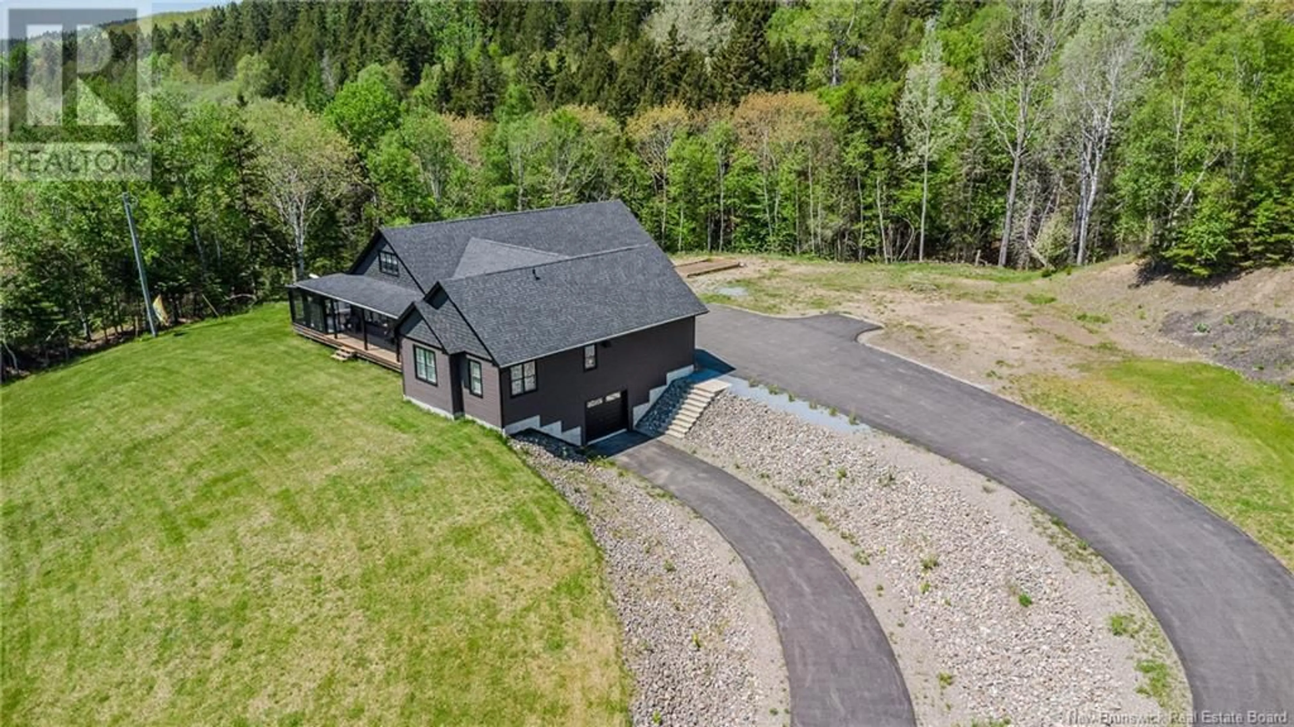115 ROUTE 121, Hampton, New Brunswick E5N7V2
Contact us about this property
Highlights
Estimated ValueThis is the price Wahi expects this property to sell for.
The calculation is powered by our Instant Home Value Estimate, which uses current market and property price trends to estimate your home’s value with a 90% accuracy rate.Not available
Price/Sqft$359/sqft
Est. Mortgage$3,865/mo
Tax Amount ()$6,707/yr
Days On Market3 days
Description
Custom-Built Hilltop Haven with Valley and Water Views! Perched on a serene 3.3-acre lot just minutes from downtown Hampton, this stunning 7-year-old custom-built home offers thoughtful design, luxury finishes, and panoramic valley and water views. Step into the spacious entry and take in the bright, open-concept living, dining, and designer kitchencomplete with quartz countertops, high-end appliances, and a walk-in pantry. A cozy sunroom opens to the beautifully landscaped yard with an in-ground fiberglass pool and finished concrete deck- perfect for relaxing and entertaining. The main level features 3 bedrooms, a full bath, and a dreamy primary suite with a 4-piece ensuite and walk-in closet. Upstairs, a versatile loft space serves as a home office with water views and an expansive rec room. The full basement boasts gym potential, has ample storage, and a built-in finished 39 x 20 garage. An attached 27 x 27 finished garage with epoxy floors completes the package. Whole-home Generac propane generator system provides peace of mind. This is luxury living just outside of townprivacy, space, and views, all in one unforgettable property. (id:39198)
Property Details
Interior
Features
Basement Floor
Storage
16' x 30'Utility room
7' x 24'5''Workshop
20'3'' x 39'5''Exterior
Features
Property History
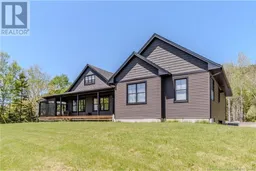 50
50
