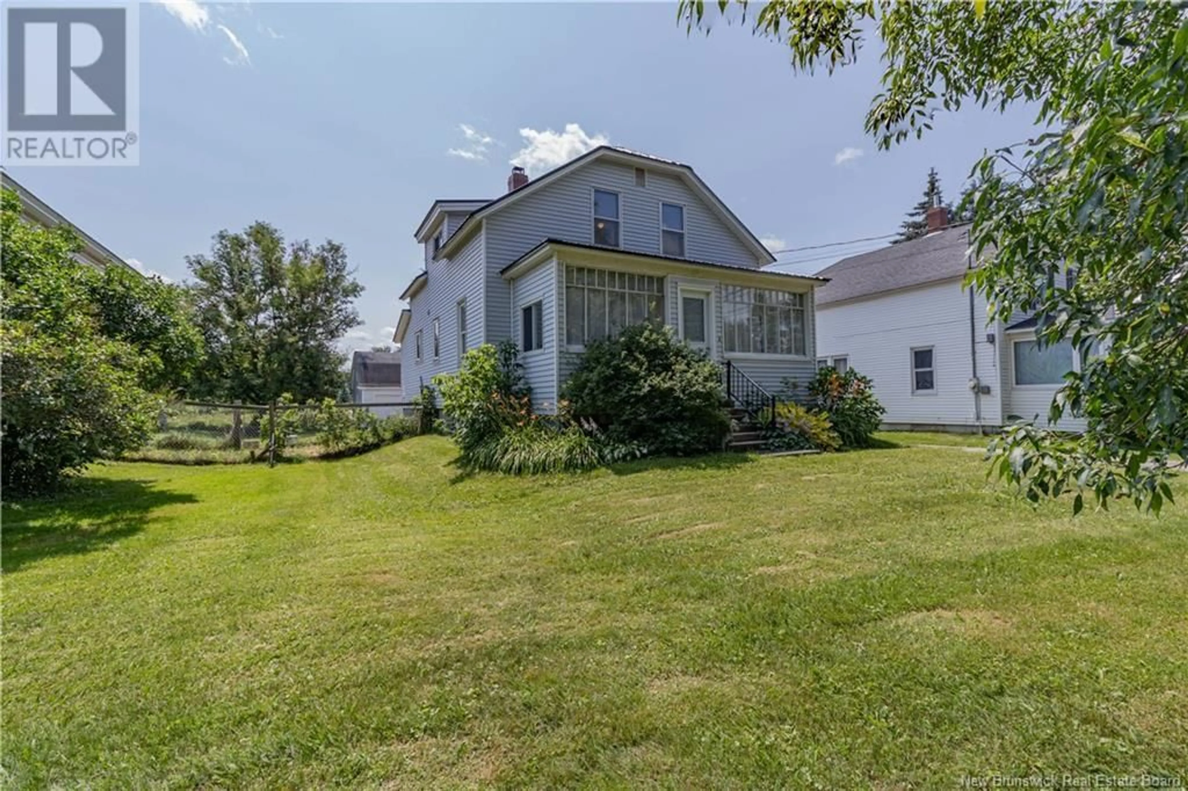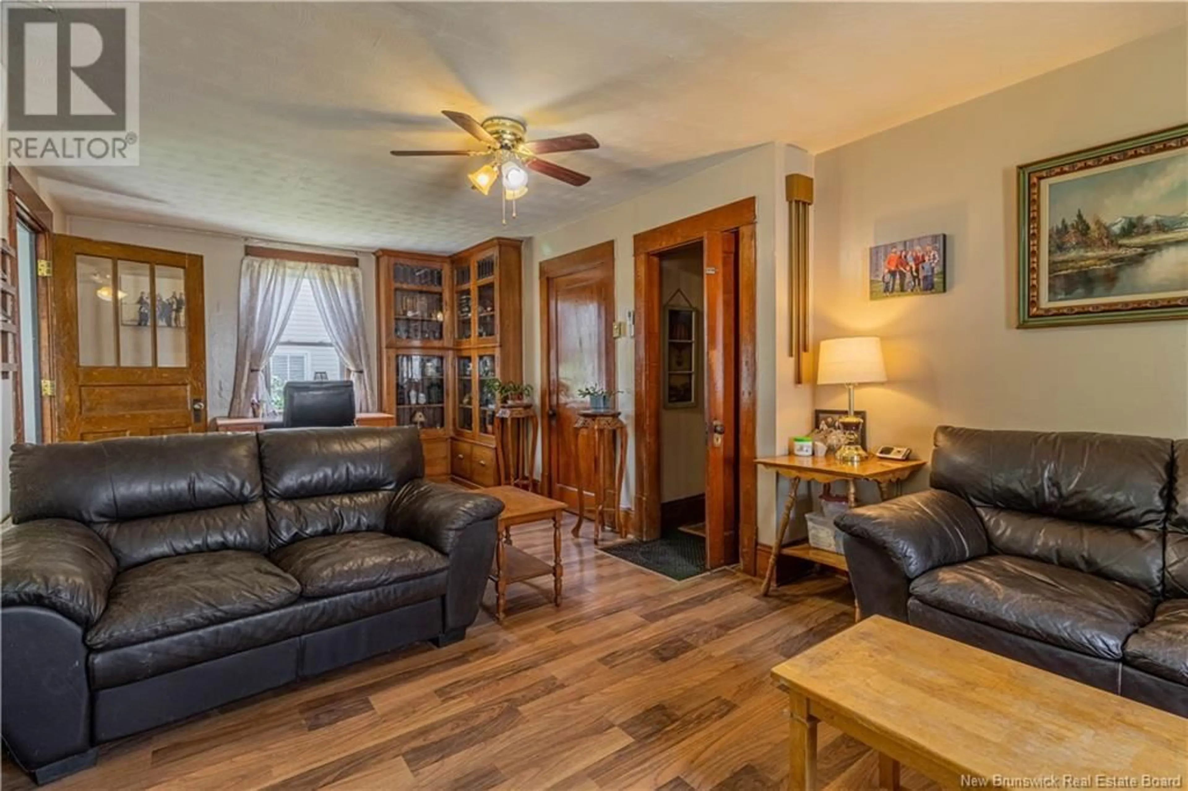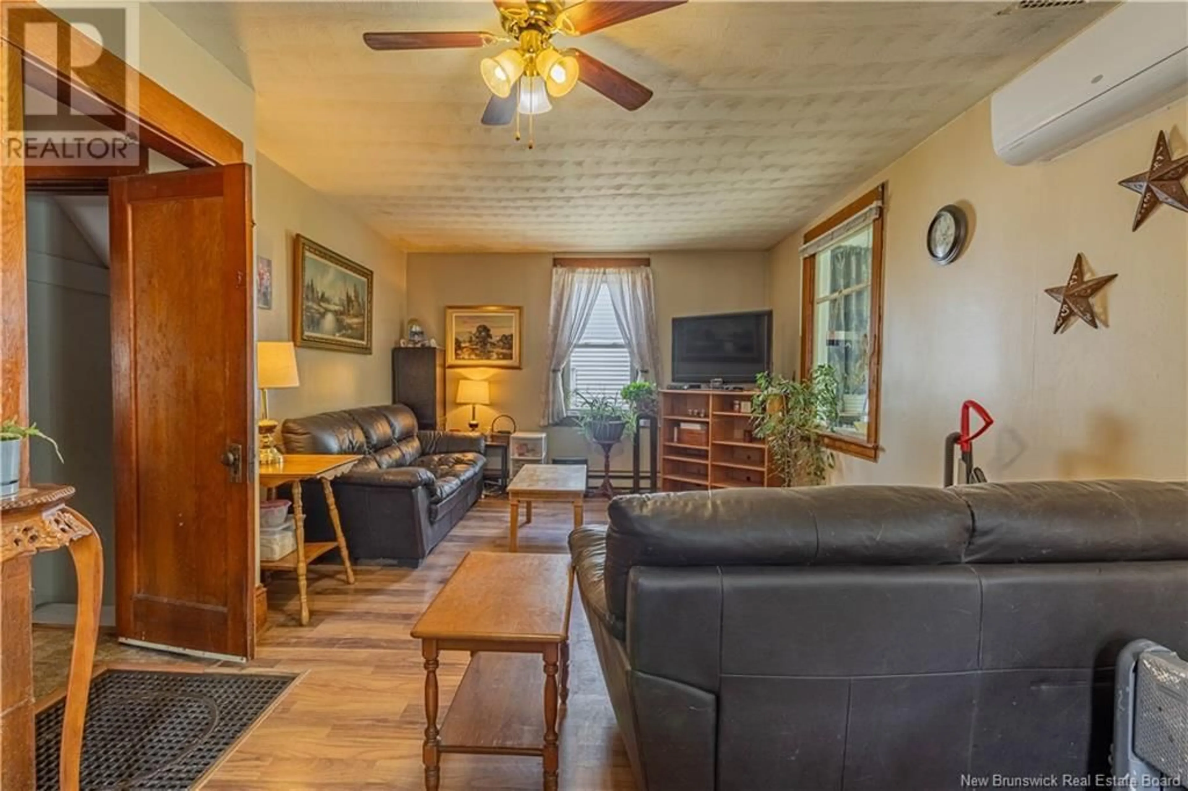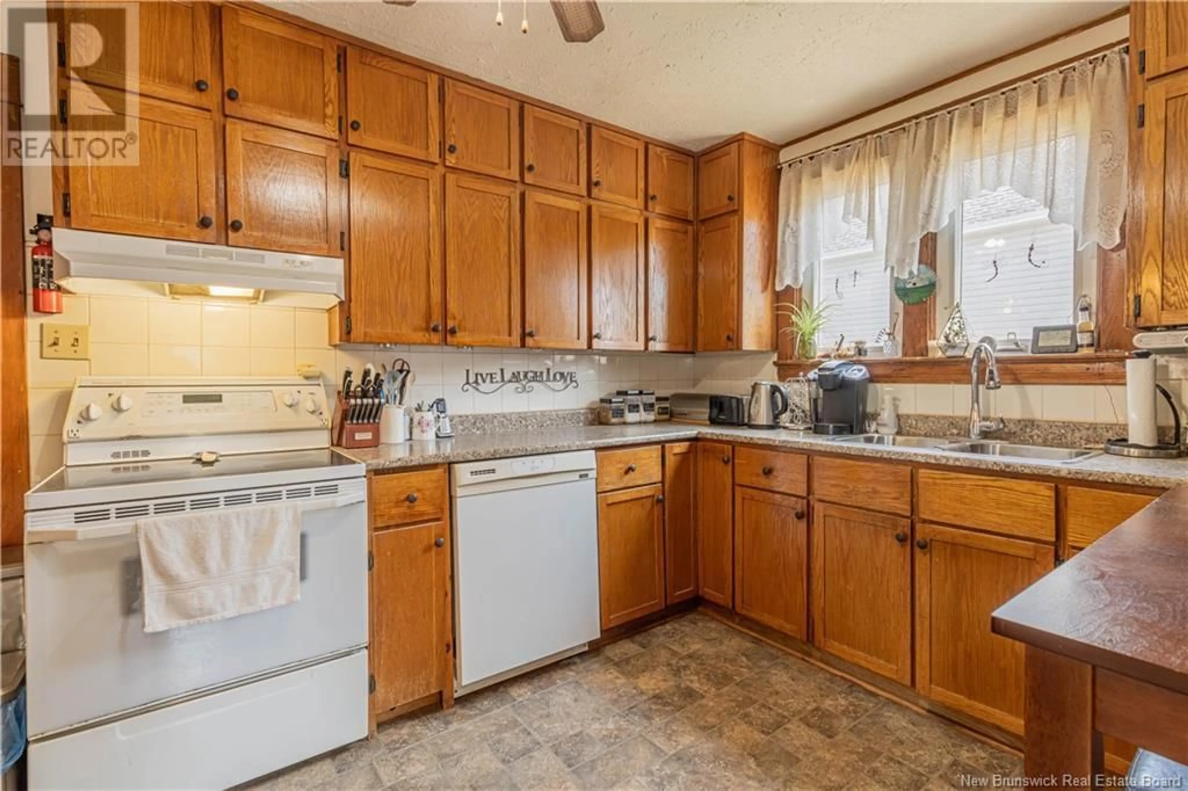1105 MAIN STREET, Sussex Corner, New Brunswick E4E2Z9
Contact us about this property
Highlights
Estimated valueThis is the price Wahi expects this property to sell for.
The calculation is powered by our Instant Home Value Estimate, which uses current market and property price trends to estimate your home’s value with a 90% accuracy rate.Not available
Price/Sqft$159/sqft
Monthly cost
Open Calculator
Description
MOTIVATED SELLERS! Welcome to 1105 Main Street! This charming property boasts an unbeatable location, within walking distance to local shops and restaurants in the heart of Sussex. A quick drive to Poley Mountain for outdoor adventures and easy access to the highway for city commuting. Set on a well-manicured, level lot, this beautiful 2-storey home is a true gem with character throughout. Enjoy a relaxing time in the cozy front sunroom/porch, and take advantage of the spacious 3-bay garage at the back, offering ample storage space and perfect for hobbies. On the main level, enter through the convenient mud room with laundry through to the kitchen with plenty of cabinets, separate dining, full bathroom, living room, and sunroom. Upstairs, youll find all three generously sized bedrooms, including a roomy primary suite with a walk-in closet. A full bathroom completes the second floor. The home is filled with charming historical details with elegant moulding around the doors and windows. Perfect for families, this home is walking distance to parks, ballfields, Sussex Corner Elementary, Middle school and High school. The partially finished basement provides additional storage or future potential. Please note the dog pen encroaches on the neighbours property and can be removed prior to closing. Dont miss out on this wonderful opportunity! (id:39198)
Property Details
Interior
Features
Main level Floor
Laundry room
6'3'' x 12'1''Family room
13'0'' x 10'8''Living room
12'1'' x 24'4''Kitchen
9'4'' x 13'4''Property History
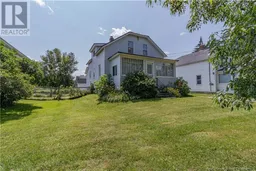 25
25
