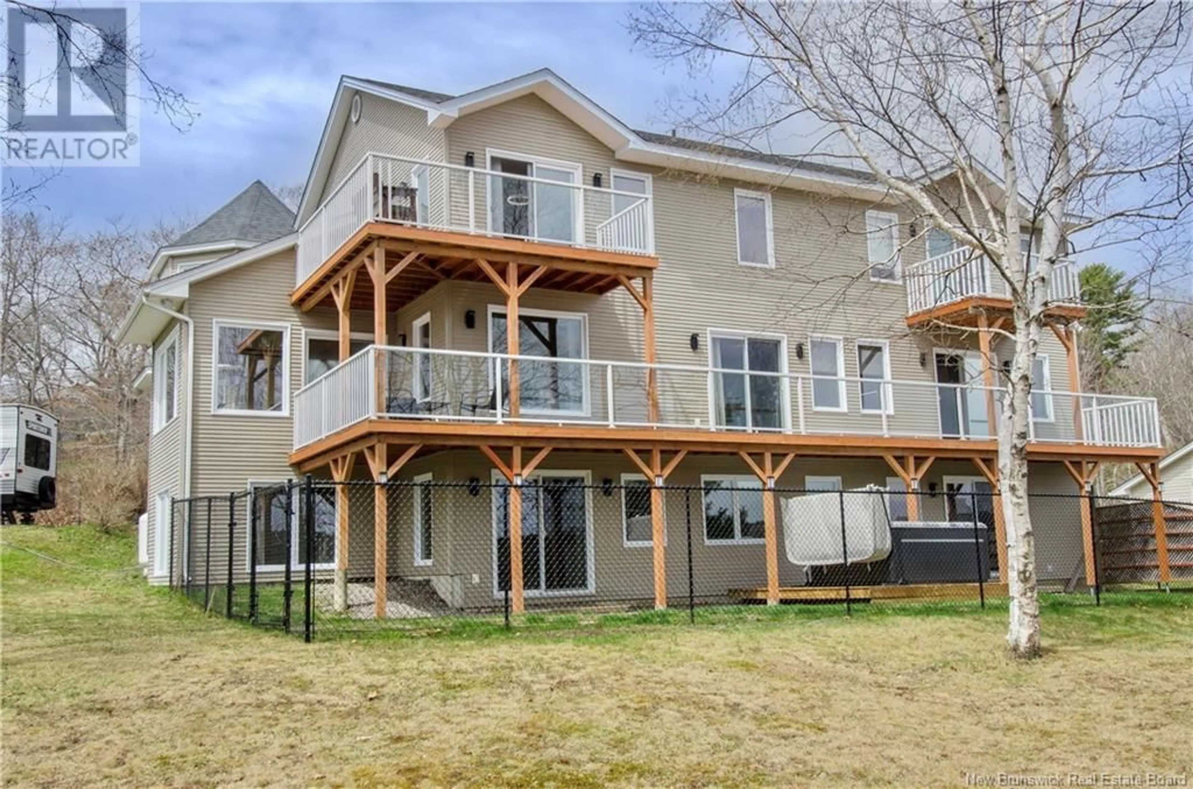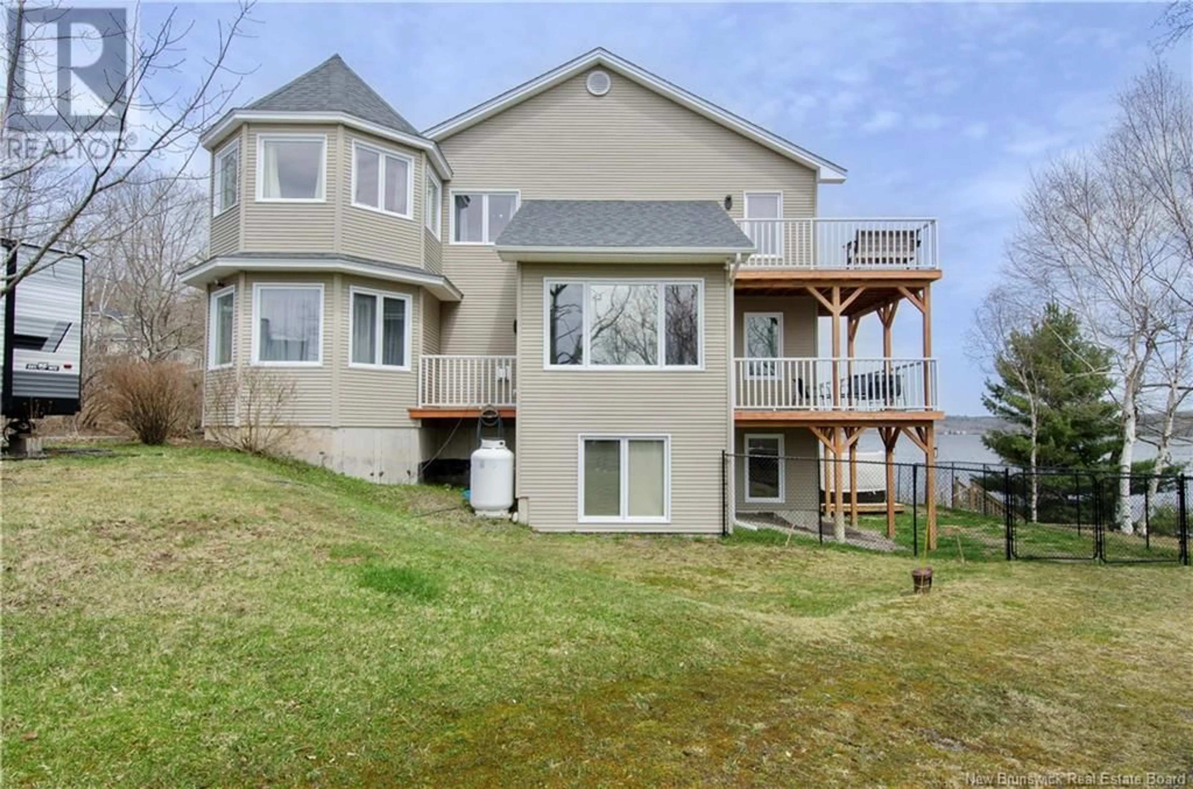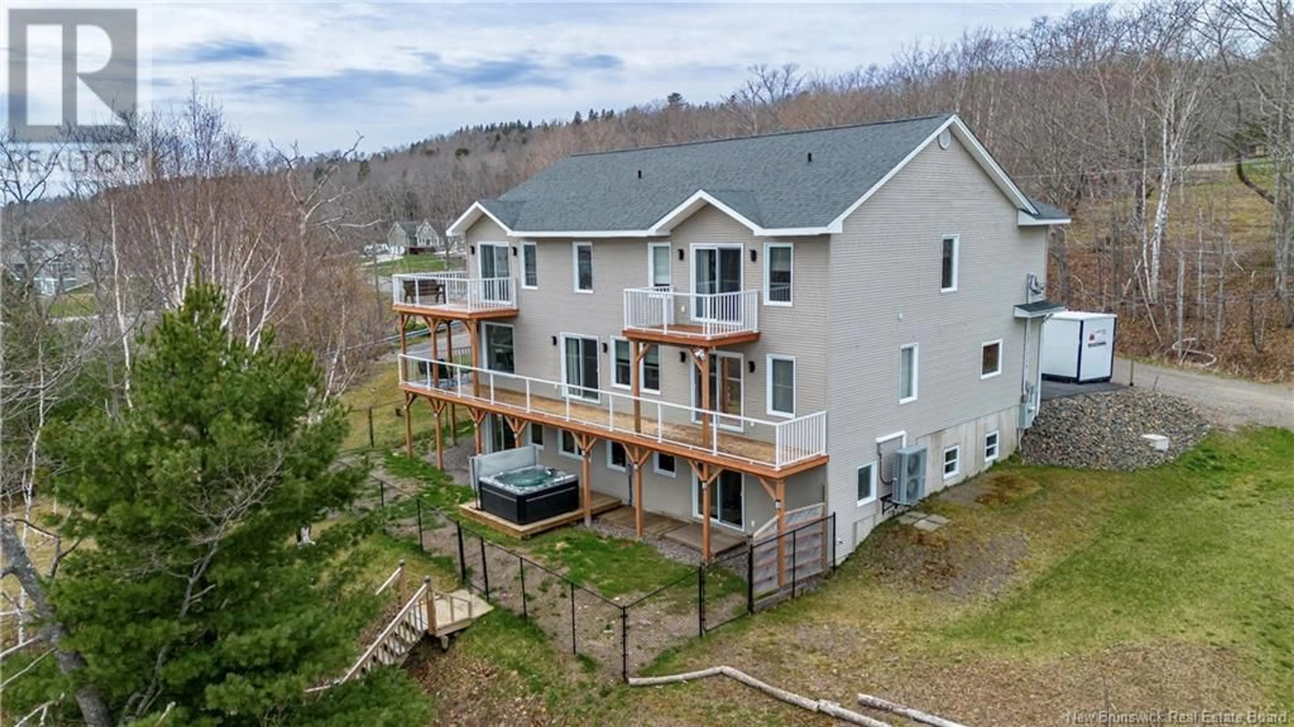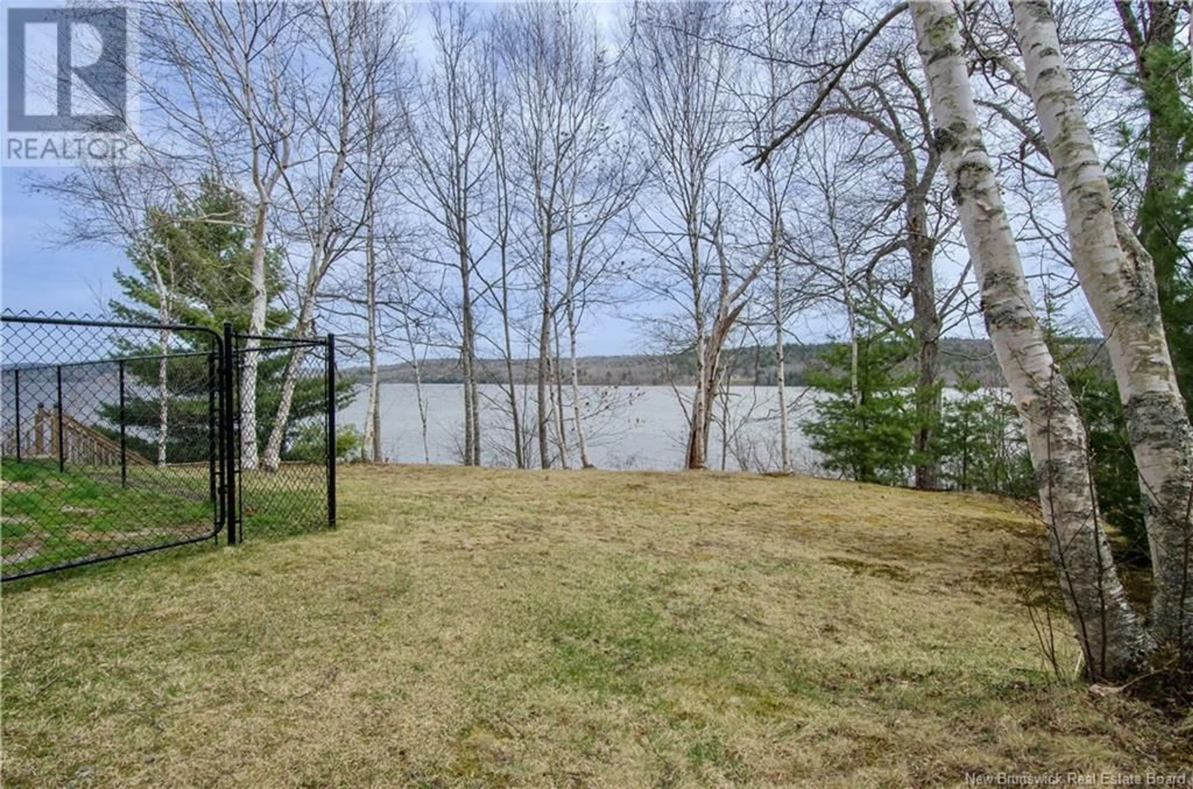11 MORRISDALE BEACH ROAD, Morrisdale, New Brunswick E5K4X9
Contact us about this property
Highlights
Estimated ValueThis is the price Wahi expects this property to sell for.
The calculation is powered by our Instant Home Value Estimate, which uses current market and property price trends to estimate your home’s value with a 90% accuracy rate.Not available
Price/Sqft$214/sqft
Est. Mortgage$3,221/mo
Tax Amount ()$5,460/yr
Days On Market2 days
Description
Welcome to this stunning riverfront retreat offering 187 feet of deep water frontage along the beautiful St. John River. This spacious 6-bedroom, 4-bathroom home is perfectly designed for family living, entertaining, and embracing the best of waterfront life watch the boats go by, launch a kayak, and soak in breathtaking views up and down the river. Step into the grand entry where the floating staircase sets a dramatic tone. The main level features a family room as well as a cozy living room with propane fireplace, a year-round sunroom bathed in natural light, and a beautiful eat-in kitchen with stainless steel appliances. Whether youre hosting family or enjoying quiet evenings at home, this layout offers warmth, space, and flexibility. Upstairs, the primary suite includes a walk-in closet, an ensuite, and access to its own patiothe perfect spot to start or end your day. Another oversized bedroom also enjoys its own patio, offering quiet outdoor space with sweeping water views. Each bedroom is generously sized, and views from every level of the home make every day feel like a getaway. The fully finished walkout basement features in-floor heating and a bright 2-bedroom in-law suite, ideal for extended family or guests. Outside, the fenced backyard is pooch approved and the hot tub is perfect for those nights under the stars. Located just minutes to Grand Bay and 20 minutes to Saint John, this is more than a homeits a lifestyle on the river. It's time to enjoy life!! (id:39198)
Property Details
Interior
Features
Basement Floor
Kitchen/Dining room
14'7'' x 30'8''Storage
23'0'' x 21'8''3pc Bathroom
7'5'' x 10'10''Bedroom
10'10'' x 11'3''Property History
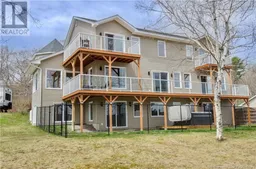 49
49
