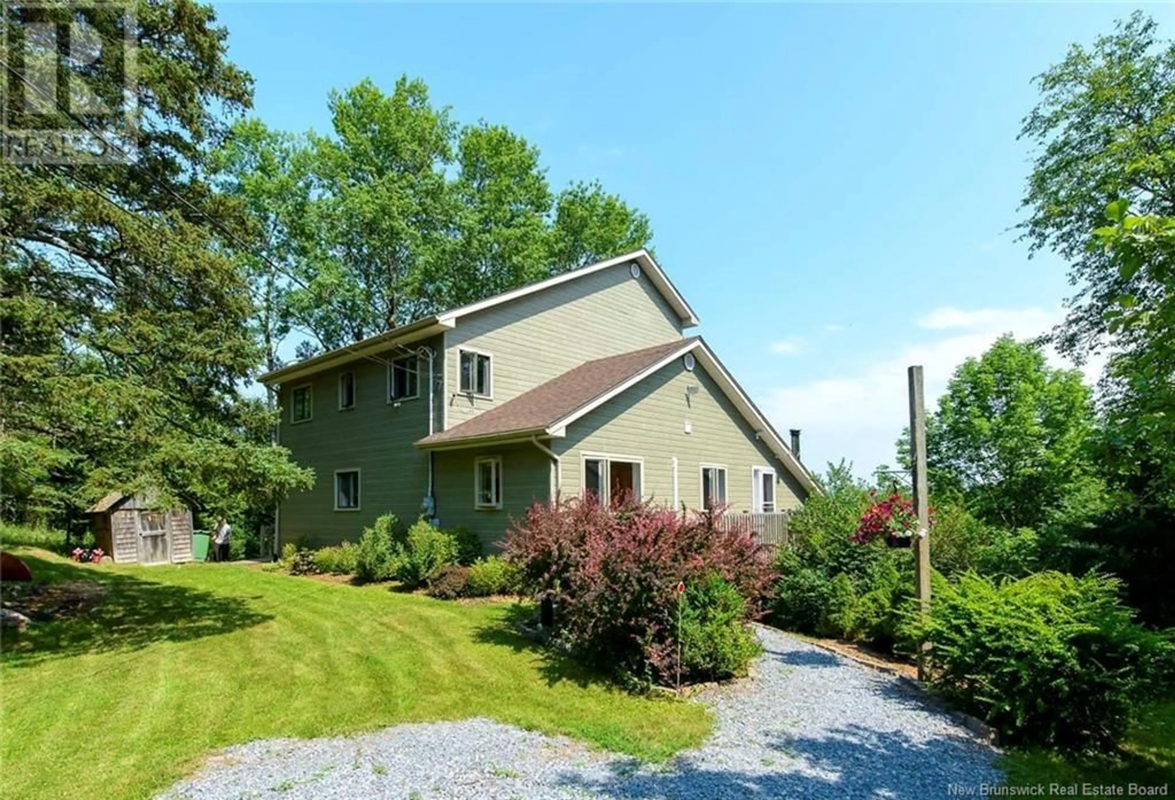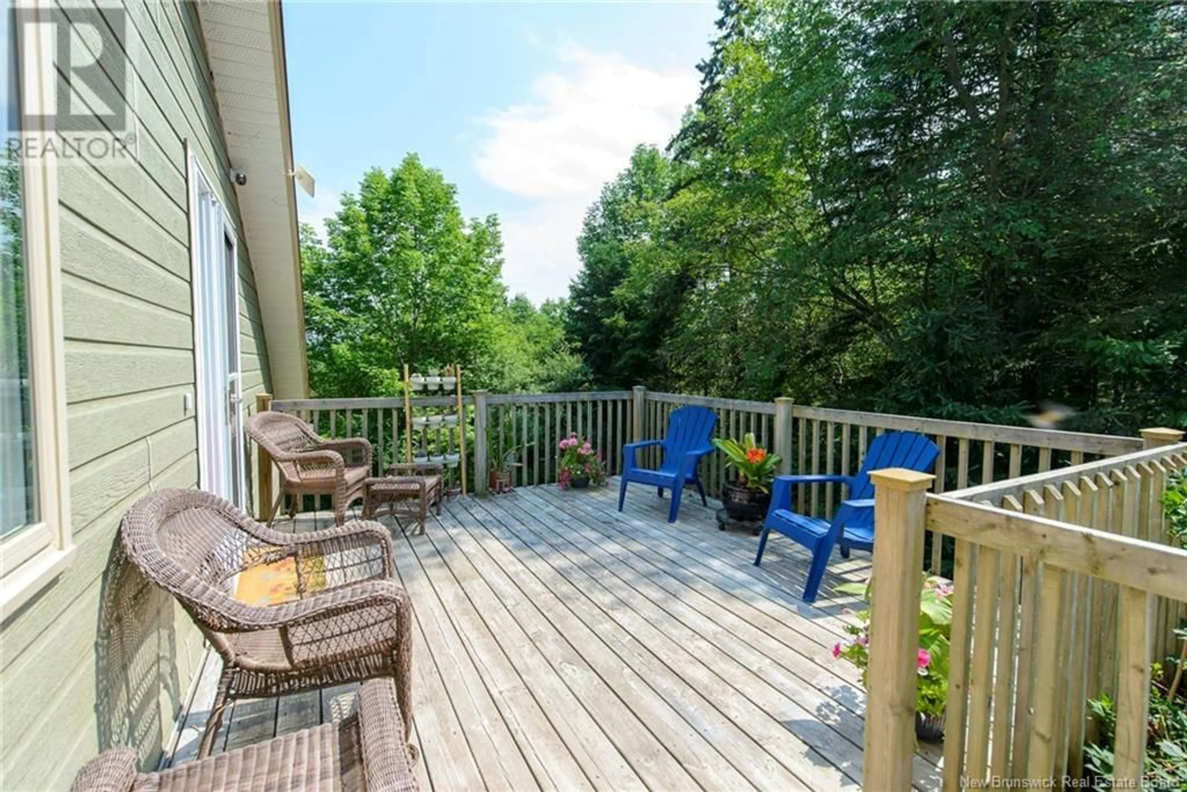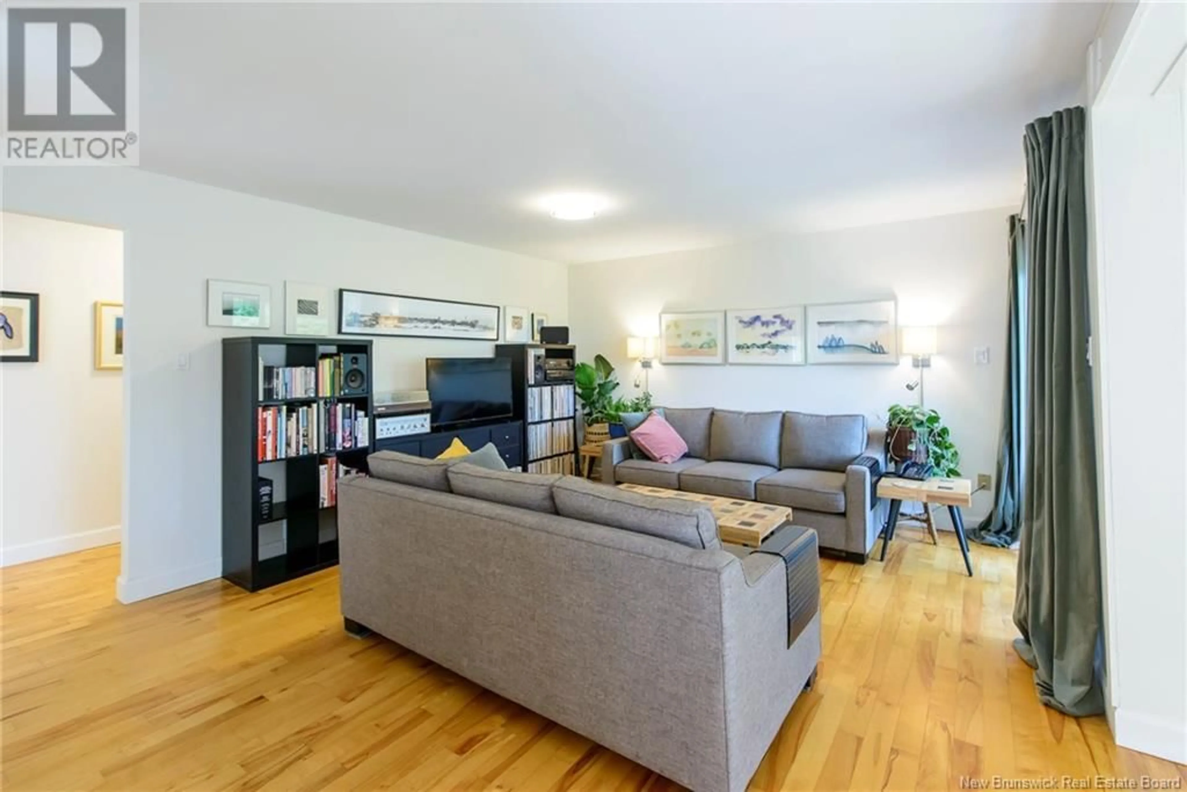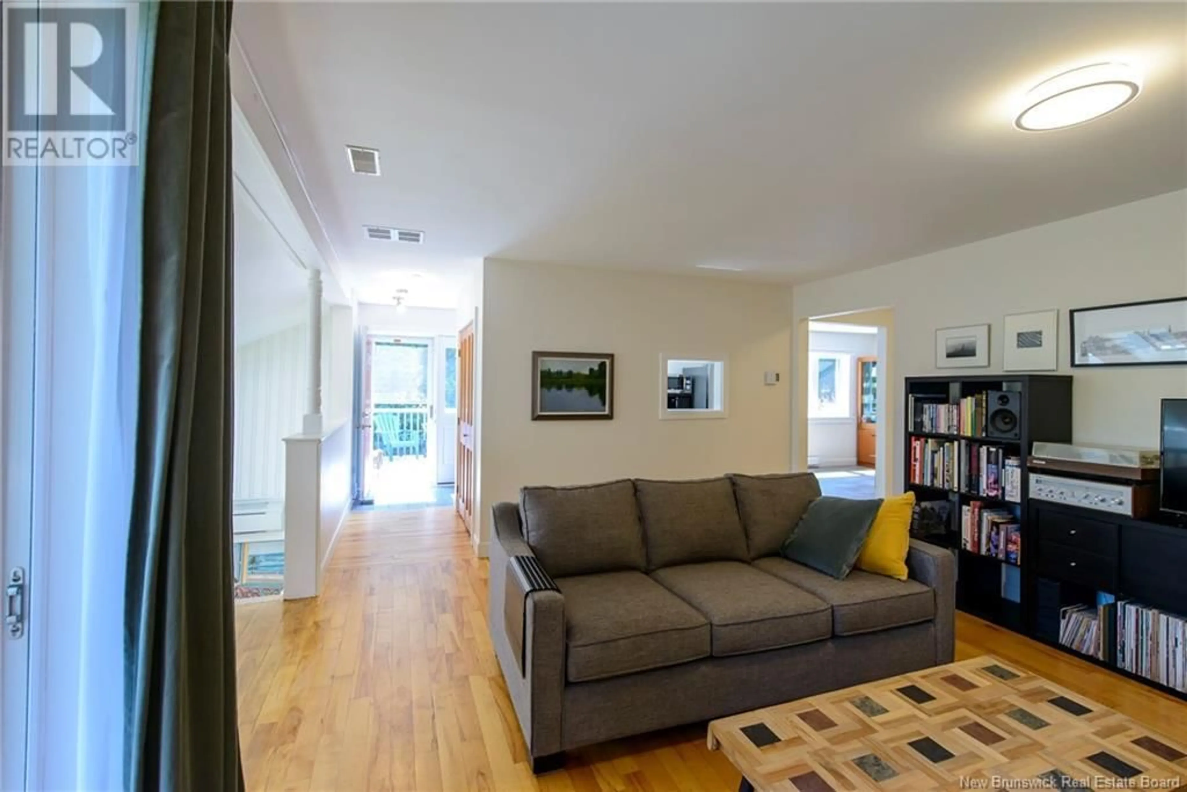11 BELL AVENUE, Darlings Island, New Brunswick E5N6R5
Contact us about this property
Highlights
Estimated valueThis is the price Wahi expects this property to sell for.
The calculation is powered by our Instant Home Value Estimate, which uses current market and property price trends to estimate your home’s value with a 90% accuracy rate.Not available
Price/Sqft$201/sqft
Monthly cost
Open Calculator
Description
Bright, spacious three-level home, with private lakefront and over 4 acres of wooded tranquility... this home offers a rare combination of impressive style, a functional layout, and a lakefront sanctuary setting. The main level is bathed in sunlight by large windows and skylights, and offers a large kitchen, livingroom, main floor bedroom plus full bath and laundry. Decks on the side and back lend access to the outdoors and fantastic views, and the open floor plan overlooks the lower family room: illuminated by a wall of windows, and warmed by a wood stove. Upstairs features another full bathroom and 3 bedrooms, including an enviable primary suite with a walk in closet, a wall of bookshelves, and a private balcony with a view of the lake. The basement is perfect for use as a workshop, storage, or to claim more finished space, and offers another full bath and access to the side yard via a second staircase. The home sits proudly on a bright open yard, complemented by gardens and trees, accessed by a driveway that is just long enough to ensure privacy. The sloping lot enables the bright walkout basement, and gifts the property with a second lower yard that is ideal for a backyard pool. A five minute walk down a wooded path brings you to the edge if the lake... a peaceful, enchanting place to have a bonfire, push off in your kayak, or simply soak in the vieW. The realists will appreciate the upgrades and updates: siding, heat pump, and many new windows. (id:39198)
Property Details
Interior
Features
Second level Floor
Primary Bedroom
14'9'' x 15'3''Bedroom
9'6'' x 8'2''Bedroom
11' x 13'8''Property History
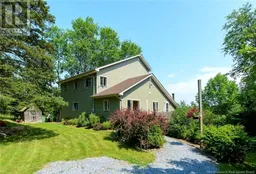 33
33
