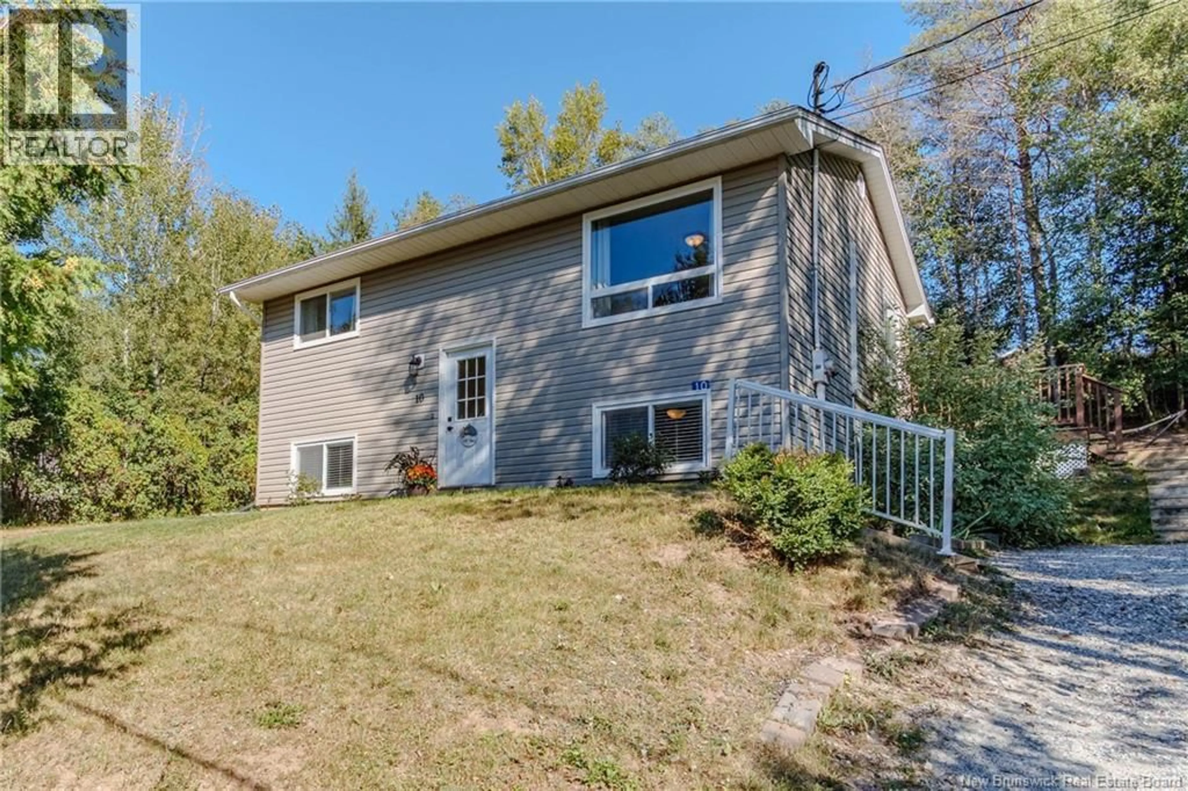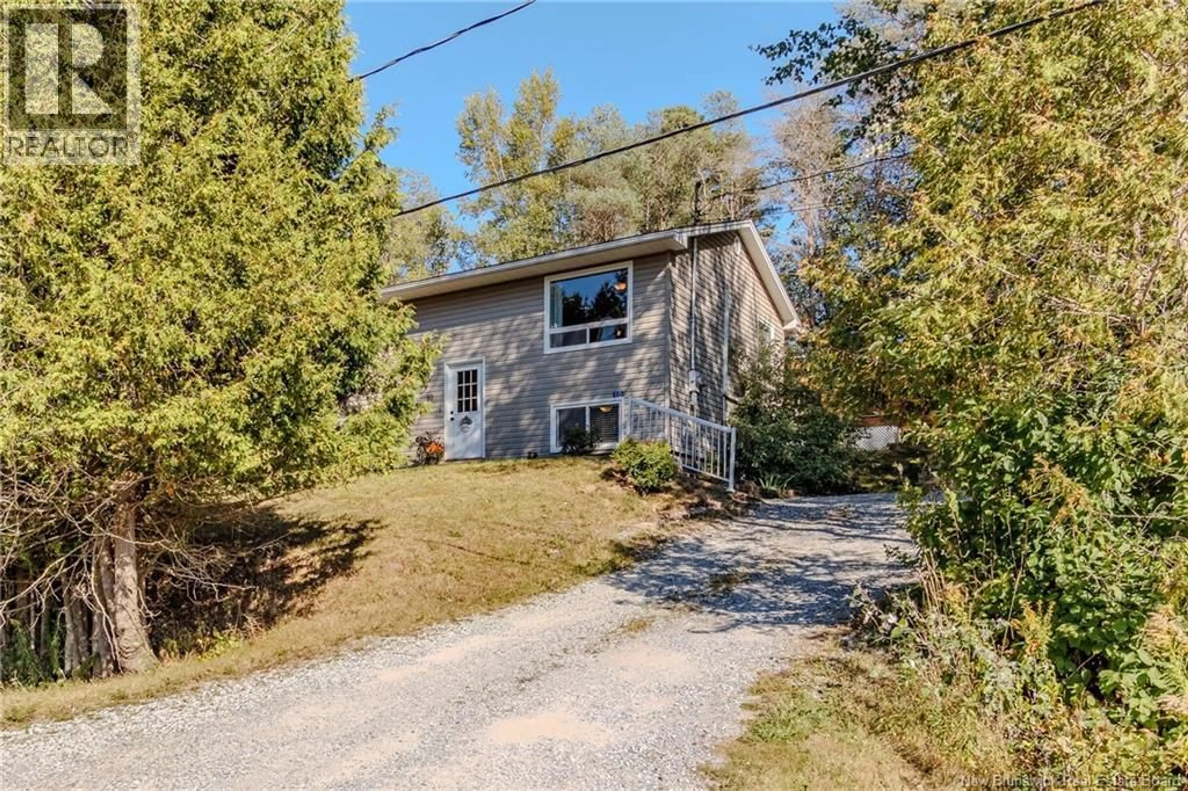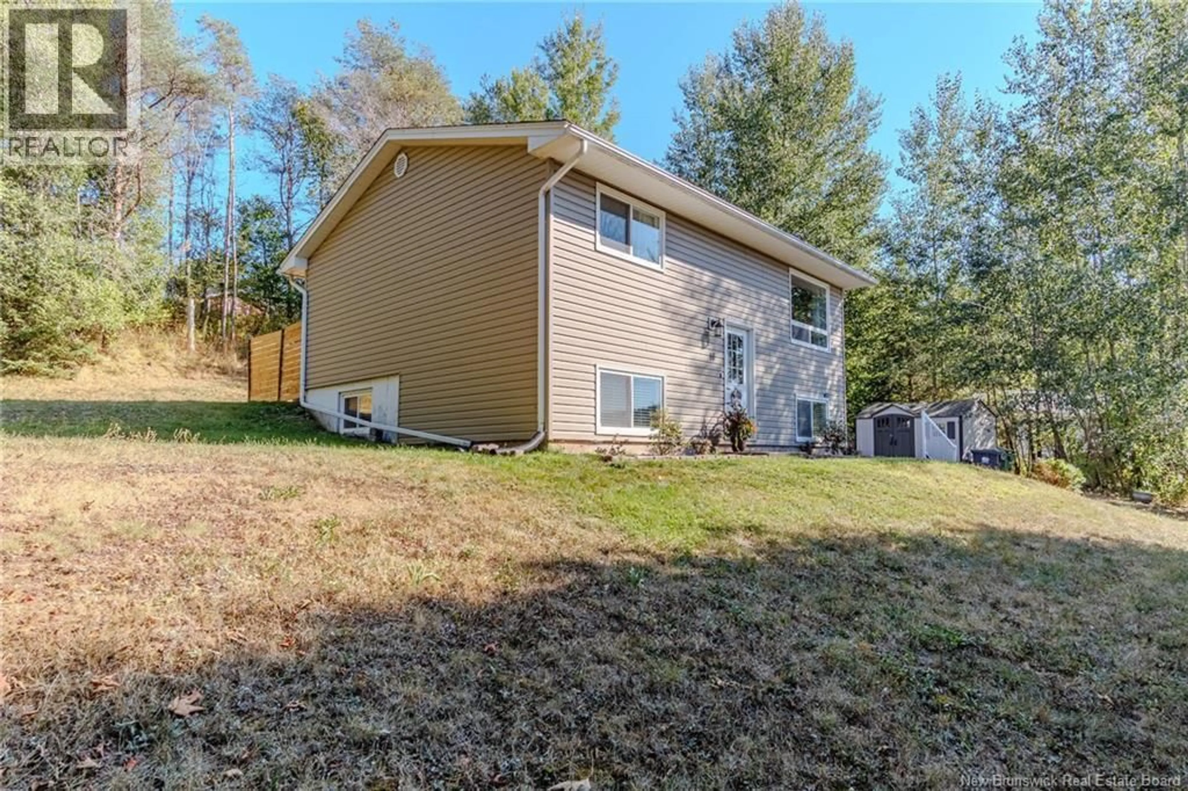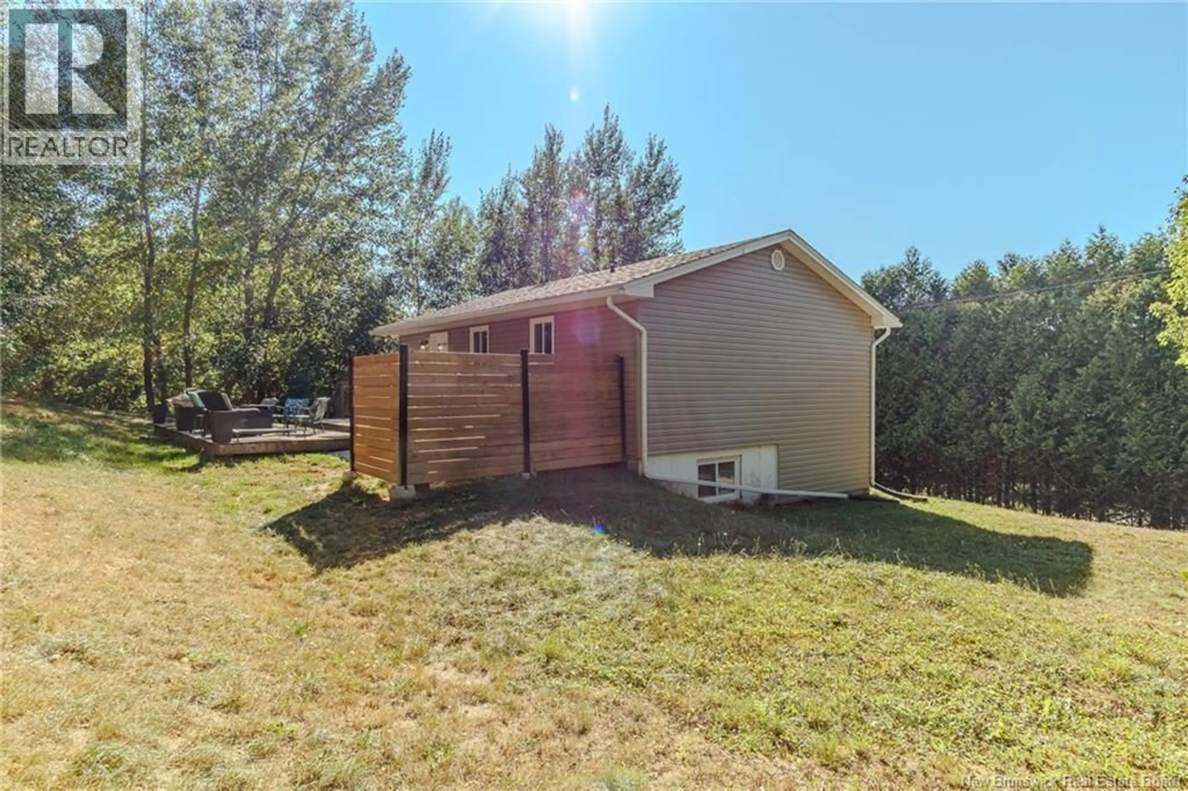10 TEMPLETON COURT, Lakeside, New Brunswick E5N7C8
Contact us about this property
Highlights
Estimated valueThis is the price Wahi expects this property to sell for.
The calculation is powered by our Instant Home Value Estimate, which uses current market and property price trends to estimate your home’s value with a 90% accuracy rate.Not available
Price/Sqft$157/sqft
Monthly cost
Open Calculator
Description
Welcome to your next home; an inviting, move-in ready split-entry nestled on a quiet court in a warm, family-friendly neighbourhood just minutes from town. Whether you're heading to the local schools, teeing off at the Hampton Golf & Country Club, or looking forward to the soon to be built recreation centre, everything you need is close by. This well maintained, updated home offers the perfect balance of comfort and style. Step inside to a bright and open living, dining, and kitchen spaceperfect for everyday life and easy entertaining. The kitchen features a central island, great storage, and room to gather. At the end of the day, unwind in your spacious primary suite, complete with a walk-in closet and full ensuite with double vanity. Downstairs, a sunny family room is ideal for movie nights or kids playtime, along with two additional bedrooms, a full bath, separate laundry area, and extra storage. Enjoy peaceful evenings on your deck with sunset views over the valley or cozy up around the fire pit. With a main floor heat pump, you'll stay cool in the summer and warm in the winter. This is a rare find; affordable, stylish, and ready for you to move right in. Welcome home! (id:39198)
Property Details
Interior
Features
Basement Floor
4pc Bathroom
6'3'' x 7'4''Bedroom
9'8'' x 10'Family room
11'2'' x 16'Laundry room
5' x 5'9''Property History
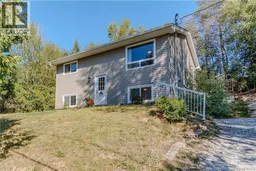 40
40
