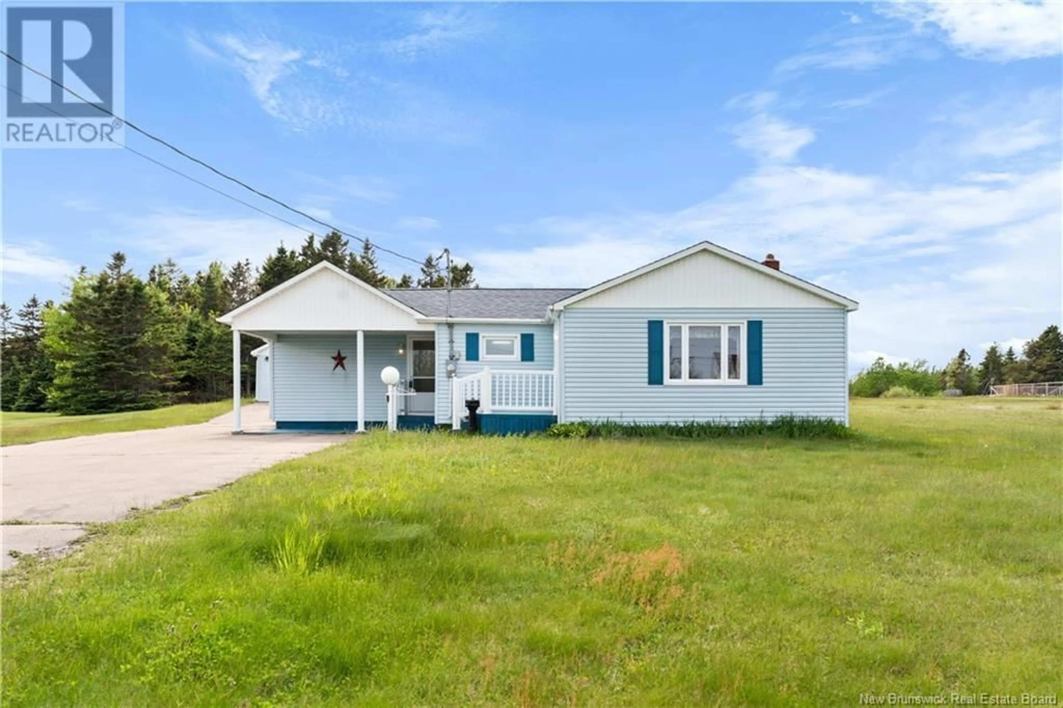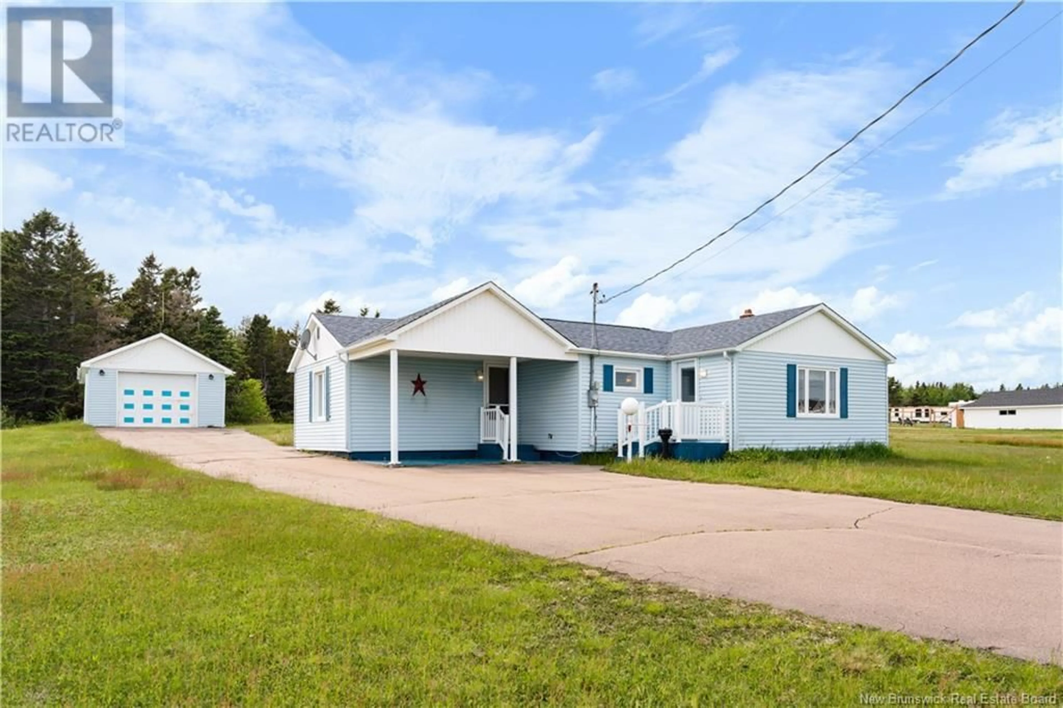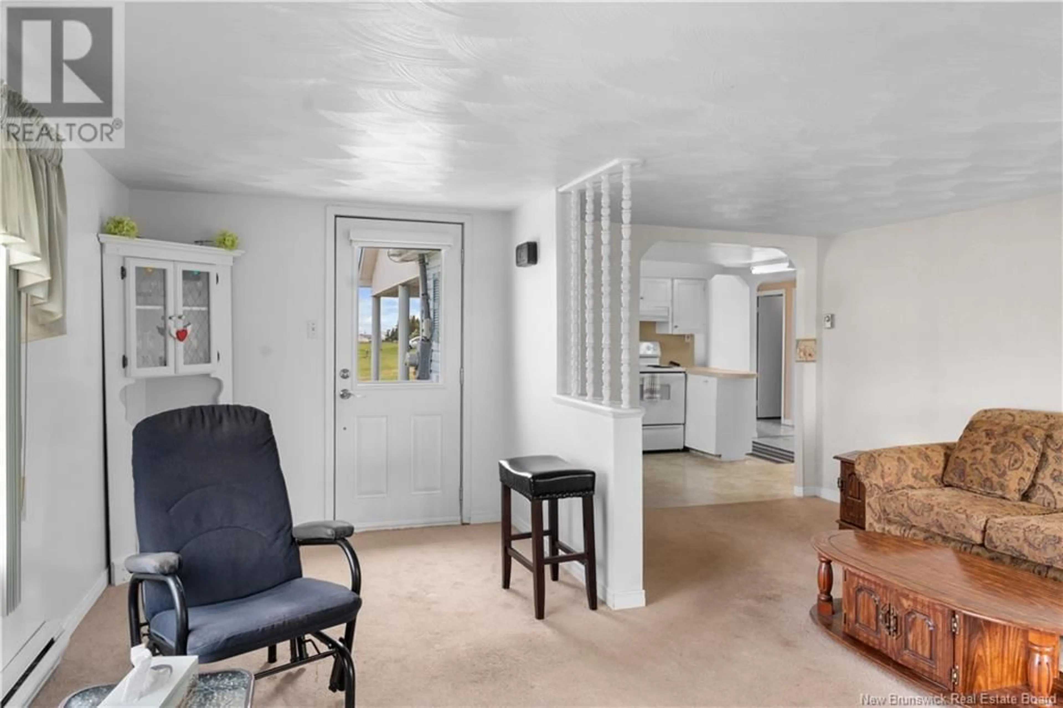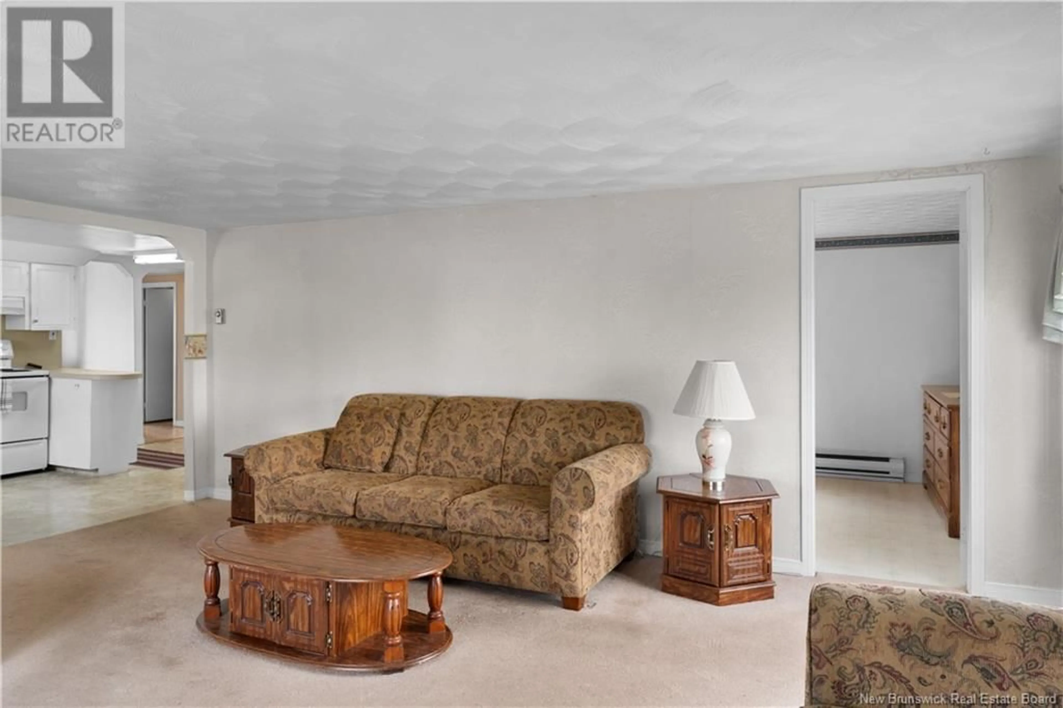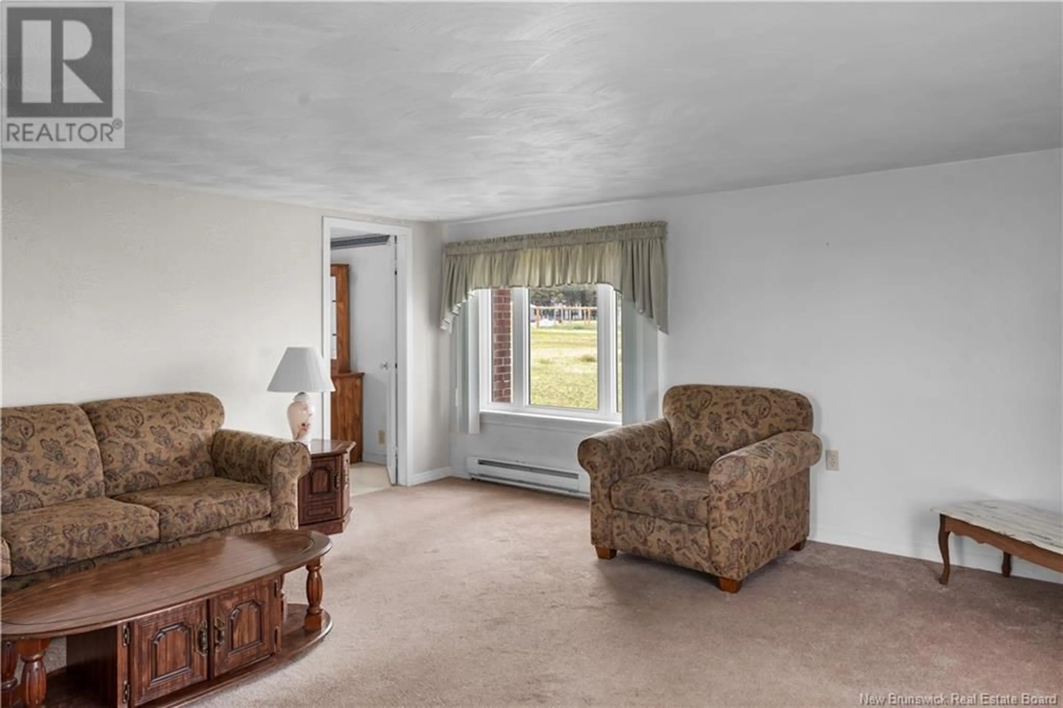91 CAP-LUMIERE ROAD, Richibouctou-Village, New Brunswick E4W1C8
Contact us about this property
Highlights
Estimated valueThis is the price Wahi expects this property to sell for.
The calculation is powered by our Instant Home Value Estimate, which uses current market and property price trends to estimate your home’s value with a 90% accuracy rate.Not available
Price/Sqft$162/sqft
Monthly cost
Open Calculator
Description
WATER VIEWS // DETACHED GARAGE // 1.4 ACRES // CAP-LUMIERE BEACH Welcome to 91 Cap Lumière Beach, a charming two-bedroom, one-bathroom home boasting stunning views of the Northumberland Strait, nestled in the peaceful community of Richibouctou Village. This coastal gem perfectly captures the essence of seaside living, ideal as a year-round residence, summer retreat, or investment property. Step inside to find a bright and spacious living room that flows seamlessly into the kitchen, featuring an inviting dining area perfect for family meals or entertaining guests. The home includes two generous bedrooms and a three-piece bathroom on the main floor for comfortable living. The unfinished basement, offering great potential for future finishing or storage. Outside, enjoy the expansive lot with plenty of space for gardening, outdoor activities, or future projects. A detached garage provides convenient parking and extra storage. Just a short stroll from Cap Lumière Beach, you can enjoy peaceful morning coffees with ocean views or relaxing evening walks along the shore. Located only 15 minutes from Richibouctou and close to local shops, restaurants, and essential amenities, this property offers the perfect balance of tranquil coastal living with everyday convenience. Dont miss the chance to own a piece of New Brunswicks beautiful coastline! (id:39198)
Property Details
Interior
Features
Main level Floor
Kitchen/Dining room
18' x 10'5''Family room
16'2'' x 18'1''3pc Bathroom
6'5'' x 7'4''Bedroom
15'2'' x 8'7''Property History
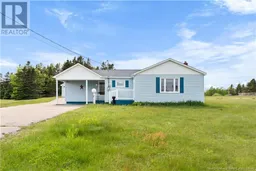 31
31
