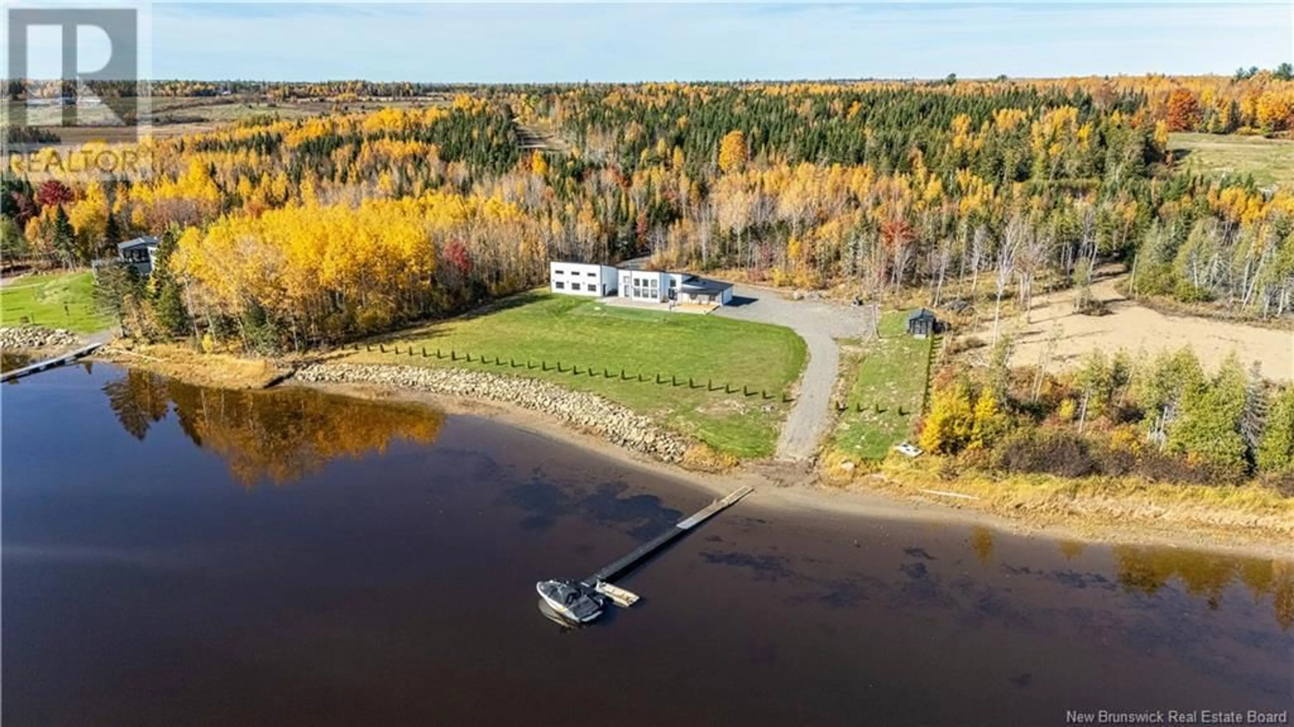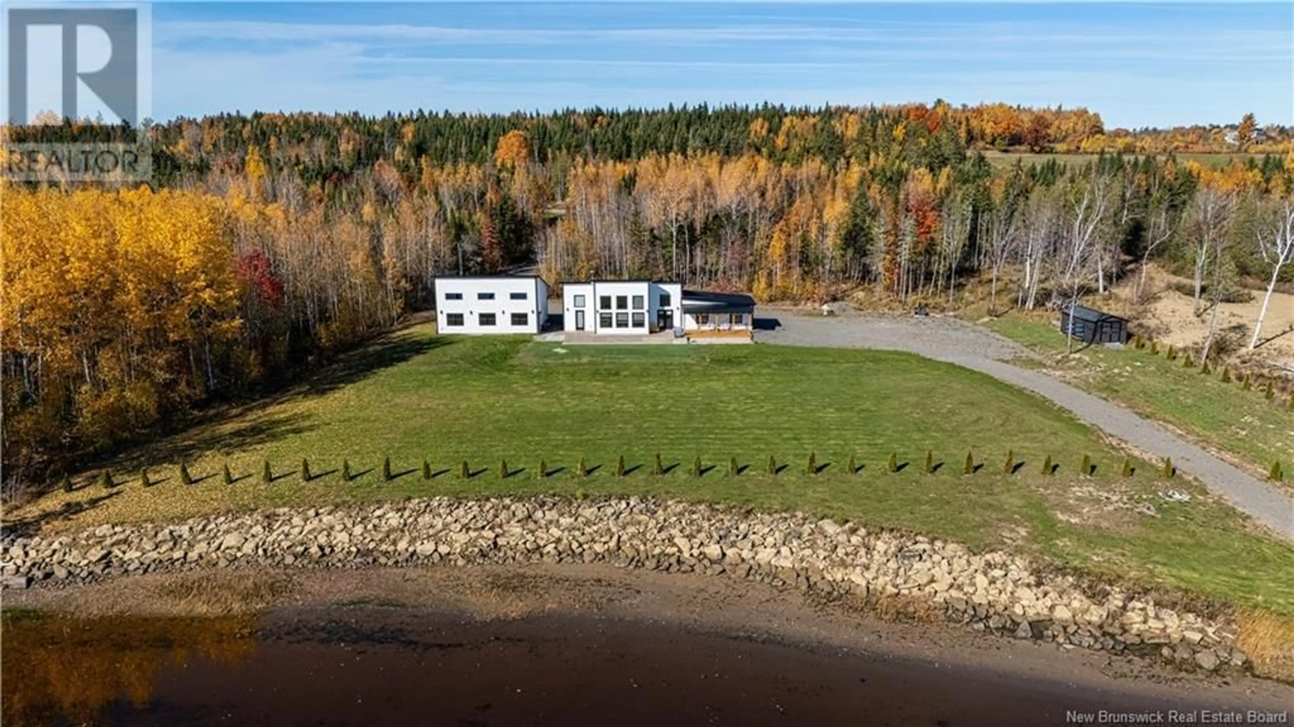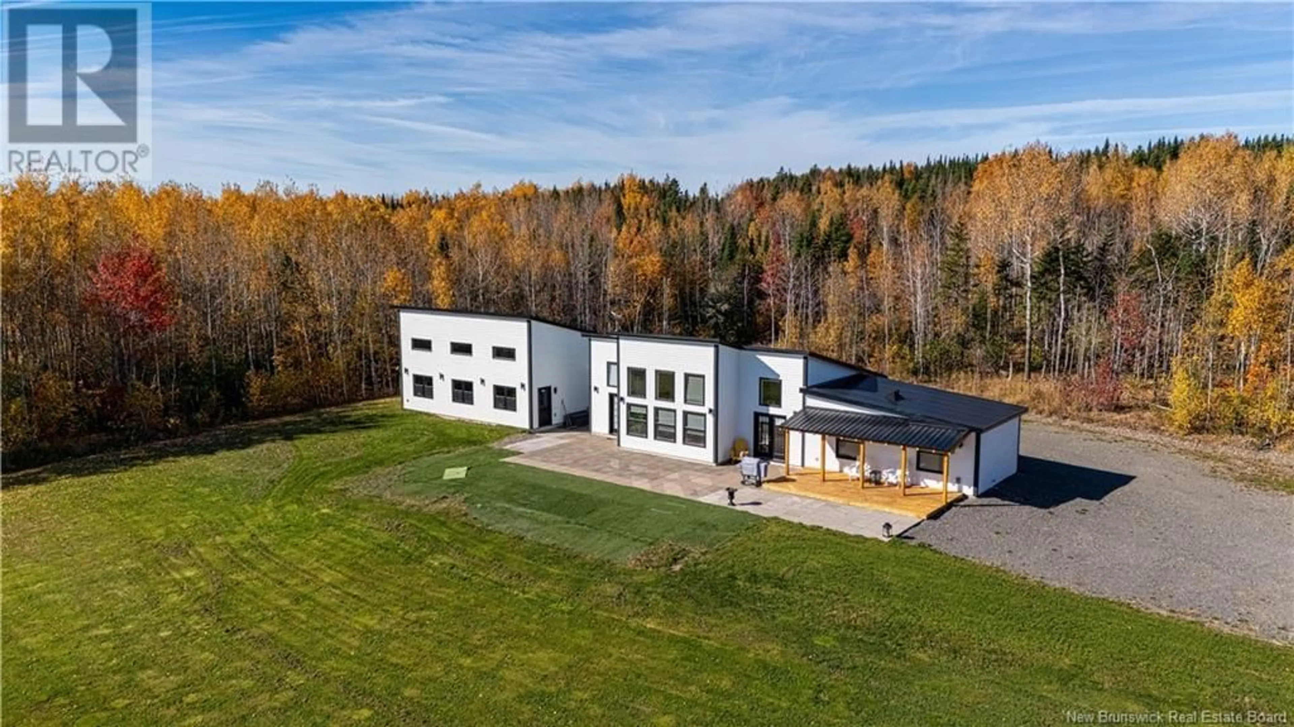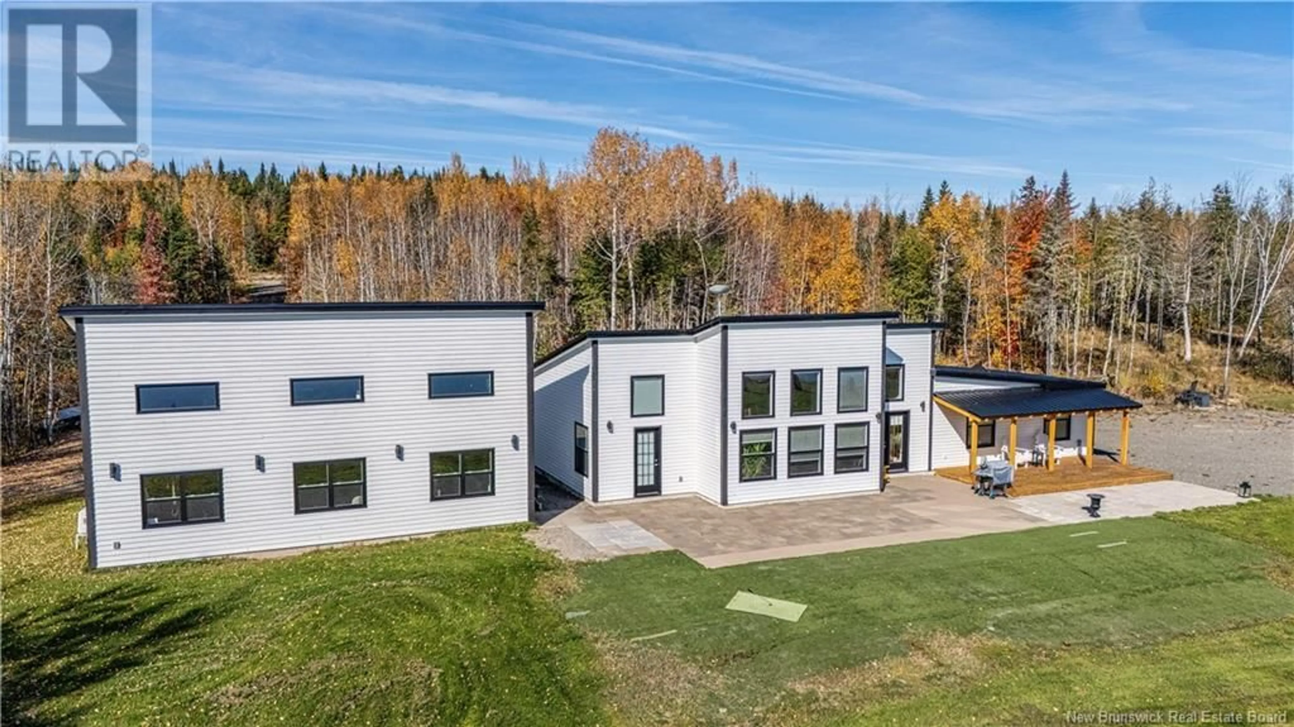86 PENINSULA ROAD, Bass River, New Brunswick E4T0E1
Contact us about this property
Highlights
Estimated valueThis is the price Wahi expects this property to sell for.
The calculation is powered by our Instant Home Value Estimate, which uses current market and property price trends to estimate your home’s value with a 90% accuracy rate.Not available
Price/Sqft$637/sqft
Monthly cost
Open Calculator
Description
STUNNING WATERFRONT PROPERTY ON THE RICHIBUCTO RIVER! Welcome/Bienvenue to 86 Peninsula Road, Bass River. Live the waterfront lifestyle you've always dreamed of! This beautifully maintained property offers direct access to the waterperfect for boating, kayaking, swimming, and more, with watersports just steps from your door. The heart of the home is a bright and spacious living room featuring cathedral ceilings, large windows that flood the space with natural light, and a cozy fireplaceperfect for year-round enjoyment. This home boasts a beautifully designed galley kitchen and a large center island offering plenty of prep space and seating. Granite countertops and stainless-steel appliances add a sleek, modern touch, combining style and functionality in one stunning package. The spacious primary suite is a true retreat, complete with heated tile floors, a soaker tub, walk-in shower, and double vanity. Two additional bedrooms and a stylish guest bathroom provide plenty of space for family and visitors. You'll stay comfortable year-round with two efficient mini-split heat pumps. The nicely landscaped 2.6 acre lot provides both privacy and picturesque views, while the detached triple car garage features a mezzanine, a mini-split heat pump and ample room for vehicles, toys, storage, or workshop space. Dont delay, call today for more information of for your own personal viewing. (id:39198)
Property Details
Interior
Features
Main level Floor
4pc Bathroom
7'0'' x 9'1''Bedroom
7'10'' x 15'10''Bedroom
10'7'' x 12'5''Other
9'0'' x 14'8''Property History
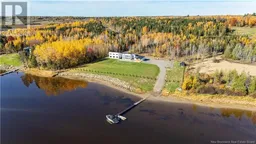 31
31
