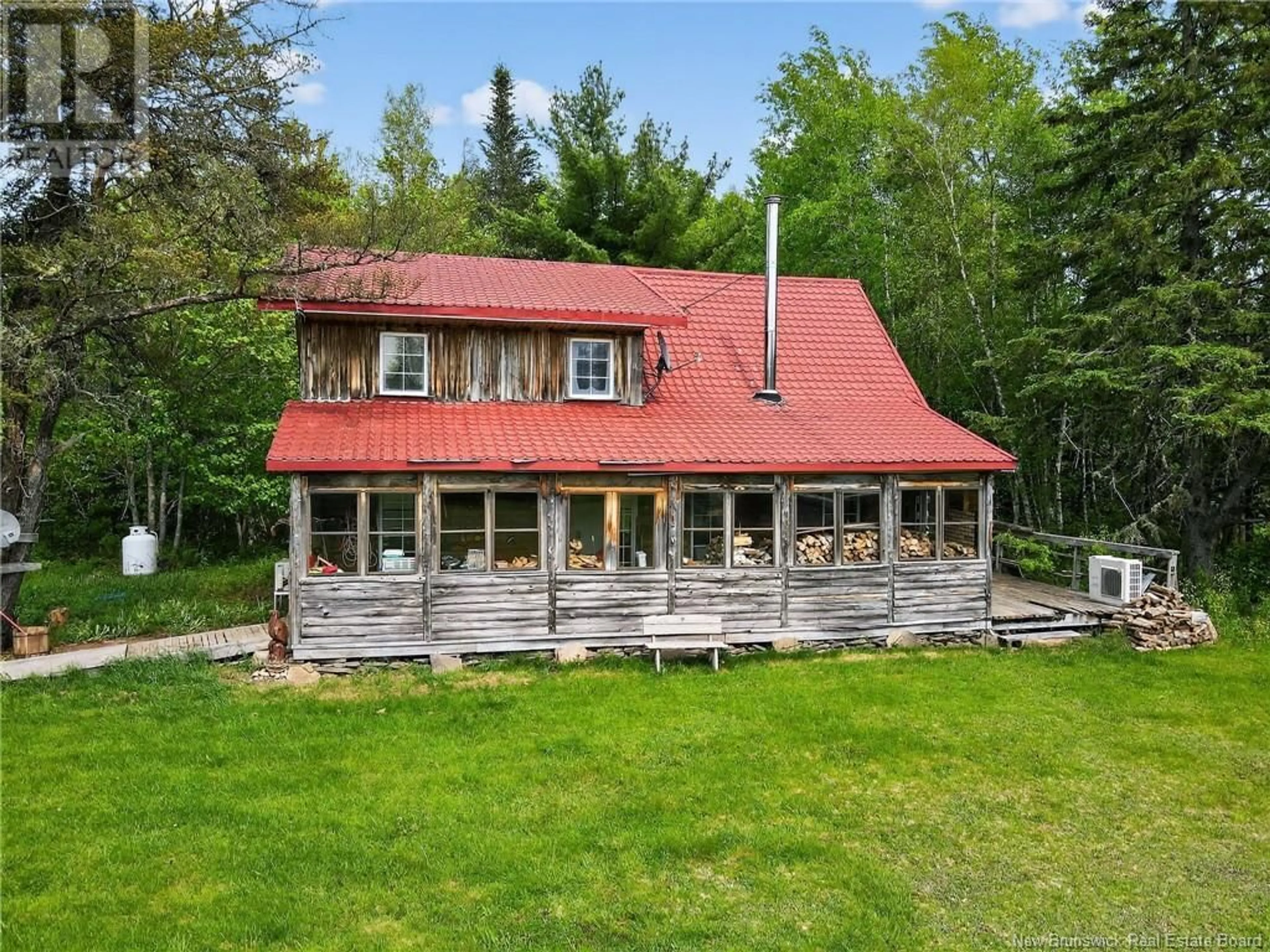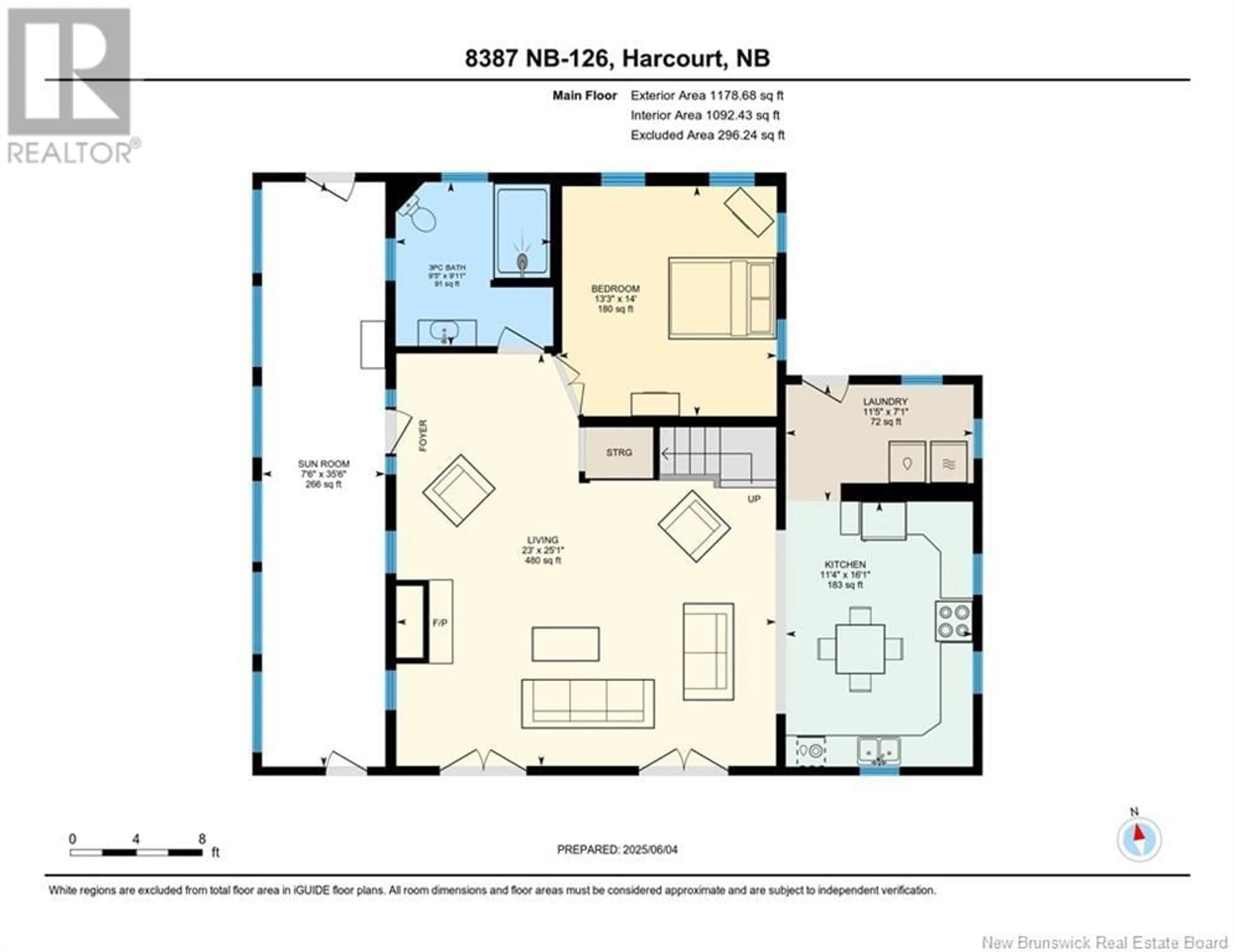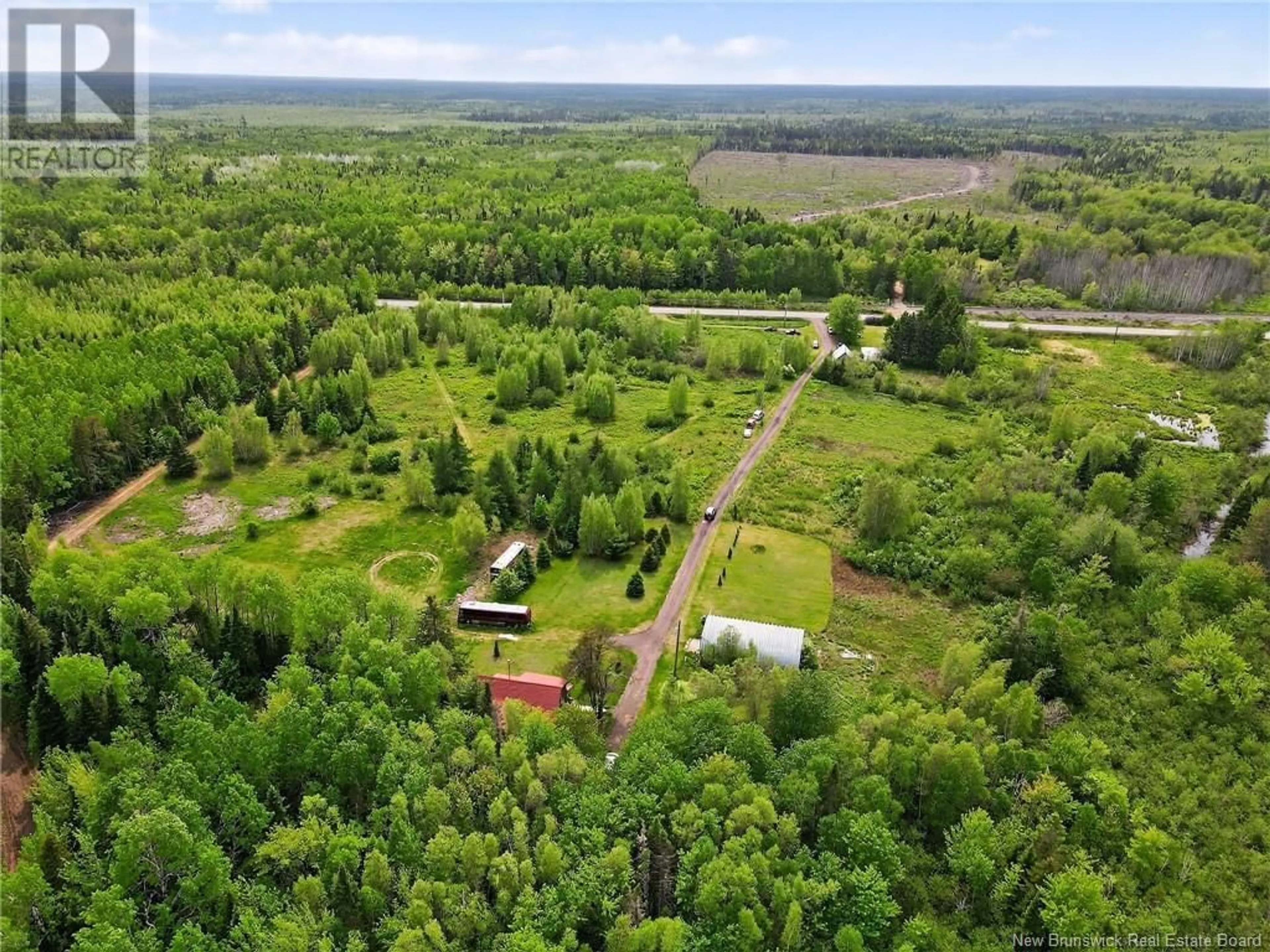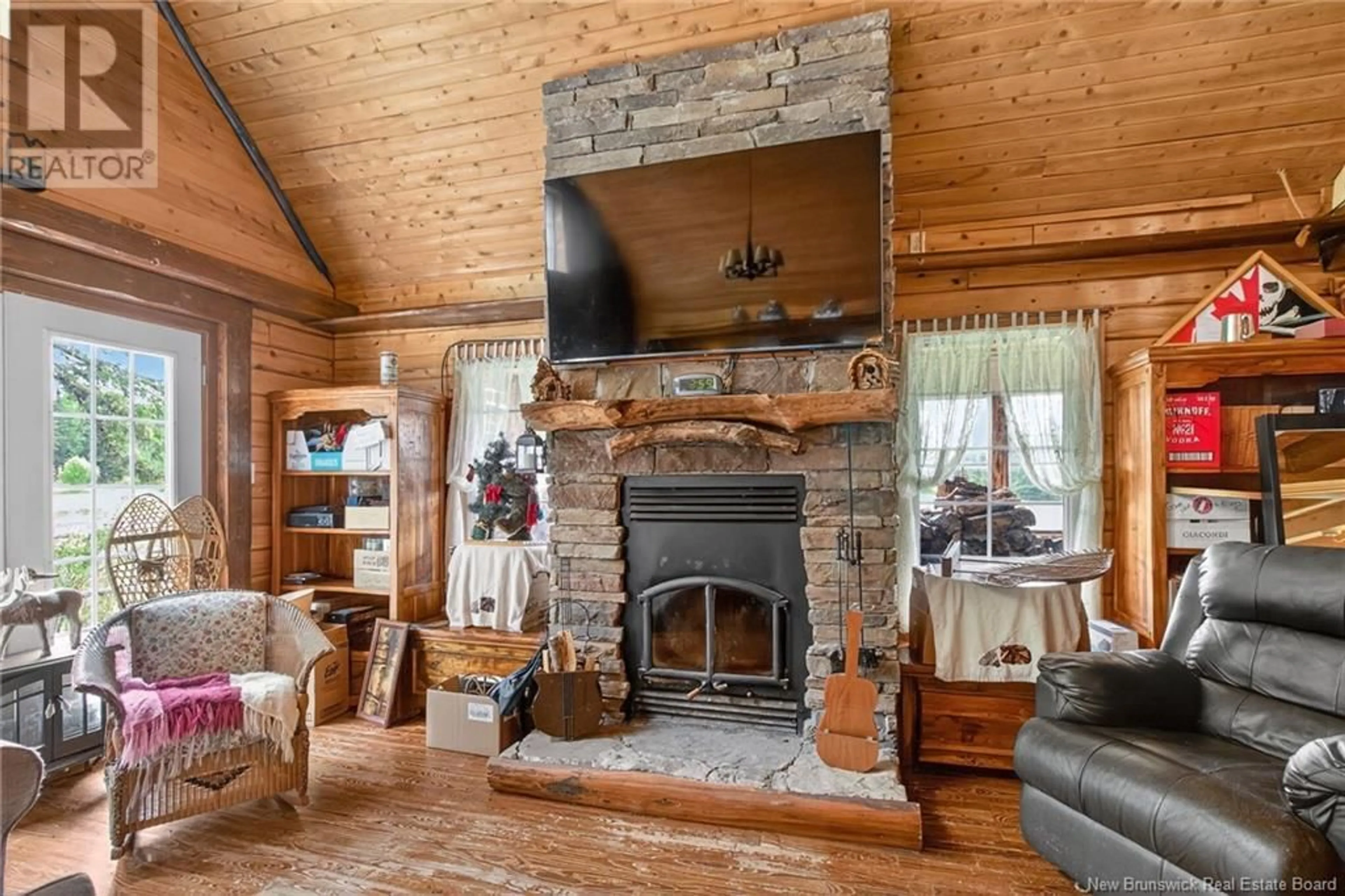8387 126 ROUTE, Harcourt, New Brunswick E4T2Z9
Contact us about this property
Highlights
Estimated valueThis is the price Wahi expects this property to sell for.
The calculation is powered by our Instant Home Value Estimate, which uses current market and property price trends to estimate your home’s value with a 90% accuracy rate.Not available
Price/Sqft$143/sqft
Monthly cost
Open Calculator
Description
Welcome to 8387 Rte 126, a unique 8+ acre property on peaceful, private land! Discover country living at its finest with this beautifully crafted 2-bedroom, 2-bathroom home. Thoughtfully built with quality hardwood and a durable metal roof, this home is made to stand the test of time. Step inside to a spacious open-concept main floor, filled with natural light and warmth from the cozy fireplace. The heart of the home is the inviting eat-in kitchen, perfect for casual family meals or entertainment. You'll also find a main-floor bedroom, a large full bathroom, and separate laundry room for added convenience or storage. Upstairs features a bright and airy loft, ideal for a home office or a creative space. The private primary bedroom features its own ensuite for added convenience. This home also boasts multiple ductless mini-split heat pumps and a recently installed propane tankless water heater, ensuring year-round energy efficiency and comfort. For the handyperson or hobbyist, a large dome-style shop/garage 30 X 50 offers ample space for storage, projects, or even a home-based business. Surrounded by nature and set well back from the road, this property provides true peace and privacy, perfect for outdoor enthusiasts or anyone seeking a quiet lifestyle. Conveniently located along Rte 126, close to local amenities and less than an hour from Moncton. Dont miss this opportunity to make this exceptional home your own. Schedule a private showing today and explore the possibilities! (id:39198)
Property Details
Interior
Features
Second level Floor
Storage
14'0'' x 6'1''3pc Ensuite bath
12'1'' x 5'10''Primary Bedroom
14'0'' x 13'0''Loft
5'0'' x 11'4''Property History
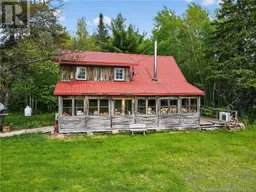 37
37
