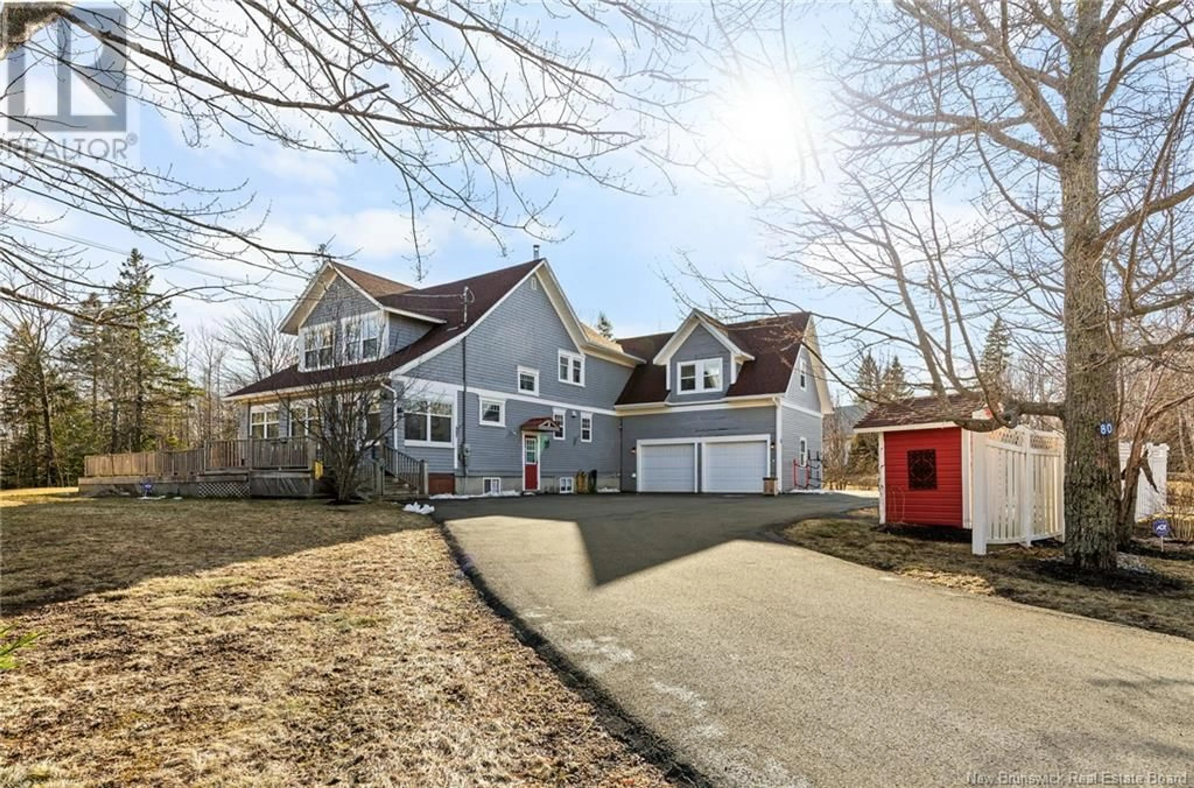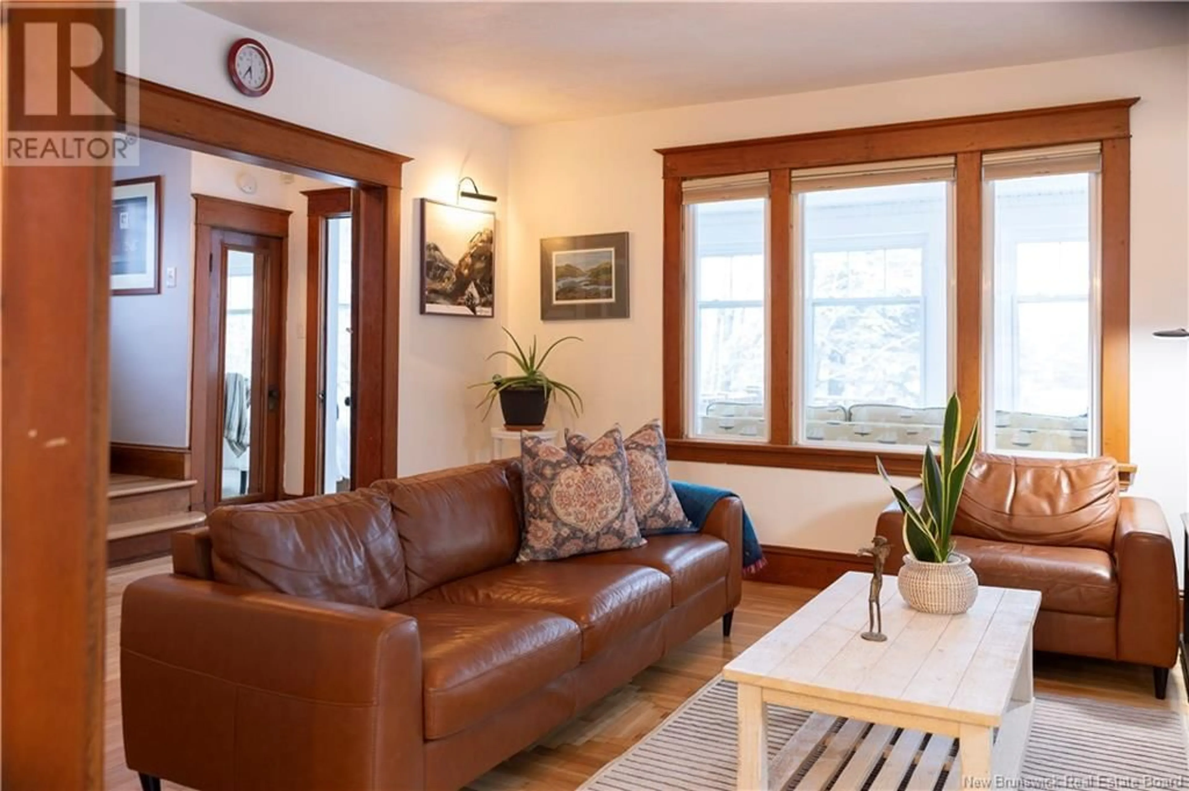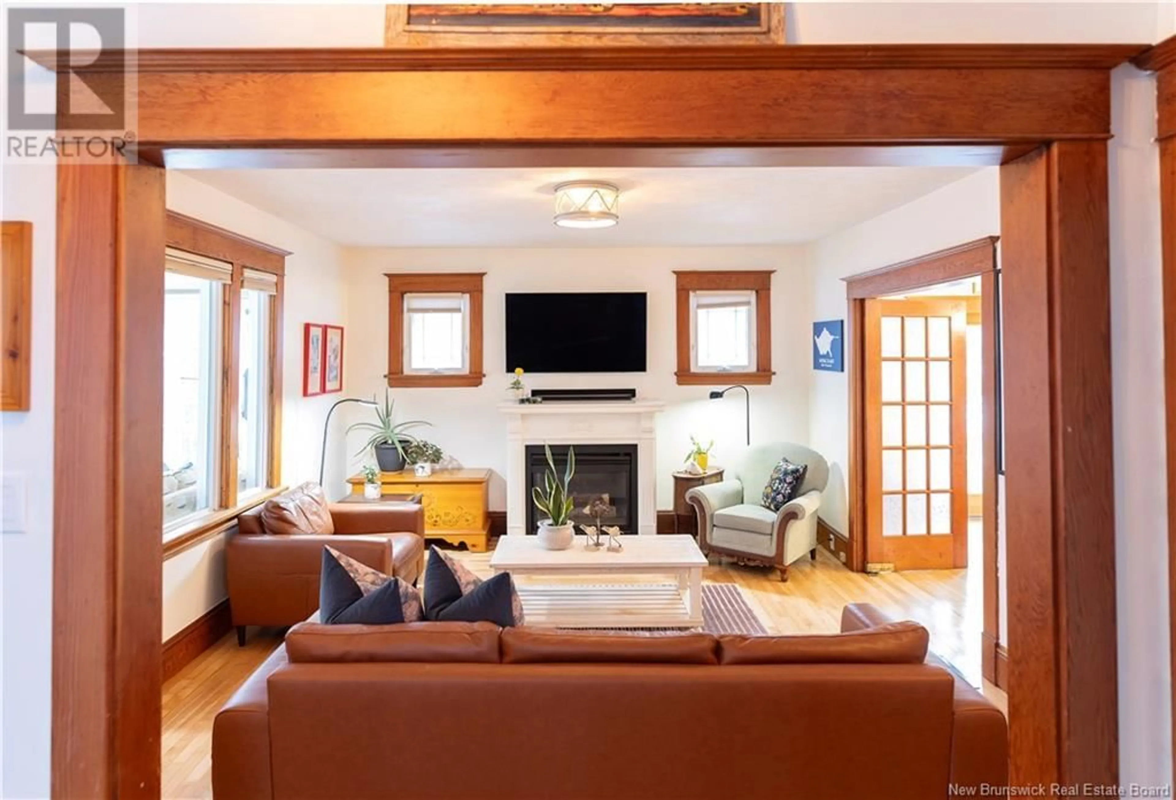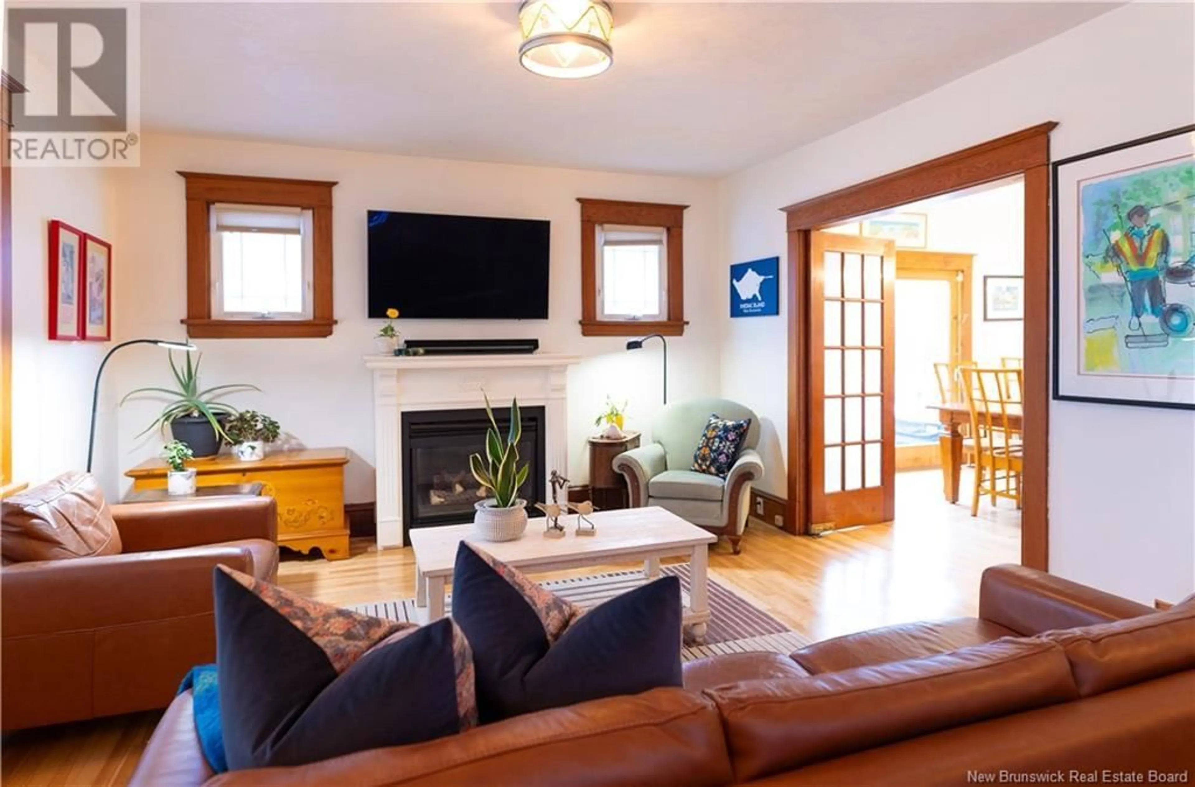80 MARTIN ROAD, Dundas, New Brunswick E4R4V6
Contact us about this property
Highlights
Estimated valueThis is the price Wahi expects this property to sell for.
The calculation is powered by our Instant Home Value Estimate, which uses current market and property price trends to estimate your home’s value with a 90% accuracy rate.Not available
Price/Sqft$363/sqft
Monthly cost
Open Calculator
Description
Welcome to this beautifully restored 5-bedroom year-round beach house that perfectly blends the timeless charm of a historic home with the convenience of todays modern amenities. Nestled just steps from the water, this property offers an ideal coastal lifestyle. At the heart of the home is a stunning, chef-inspired kitchen that will delight both foodies and home cooks. It flows seamlessly into the dining room, which overlooks a lush, landscaped backyard featuring an in-ground pool and a covered seating areaperfect for relaxing and entertaining on long summer evenings. Recently refinished hardwood floors add warmth and character throughout. The inviting living room features a cozy propane fireplace, while the classic front porchwith water viewsis ideal for soaking in the beauty of those laid-back summer days. This home includes two full bathrooms, a powder room, and a thoughtful layout, with the private primary suite tucked into its own wing for added comfort and tranquility. Originally transported from Moncton and lovingly reassembled on this picturesque lot, this one-of-a-kind property blends vintage charm with stylish modern updates. Additional highlights include a double-car garage and exceptional craftsmanship throughout. Dont miss your opportunity to own a truly unique coastal retreat in an unbeatable location! (id:39198)
Property Details
Interior
Features
Second level Floor
Bedroom
14'2'' x 9'2''Bedroom
14'6'' x 15'3''Bedroom
12'5'' x 16'8''Bedroom
14'6'' x 15'3''Property History
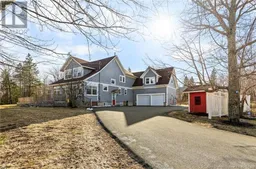 50
50
