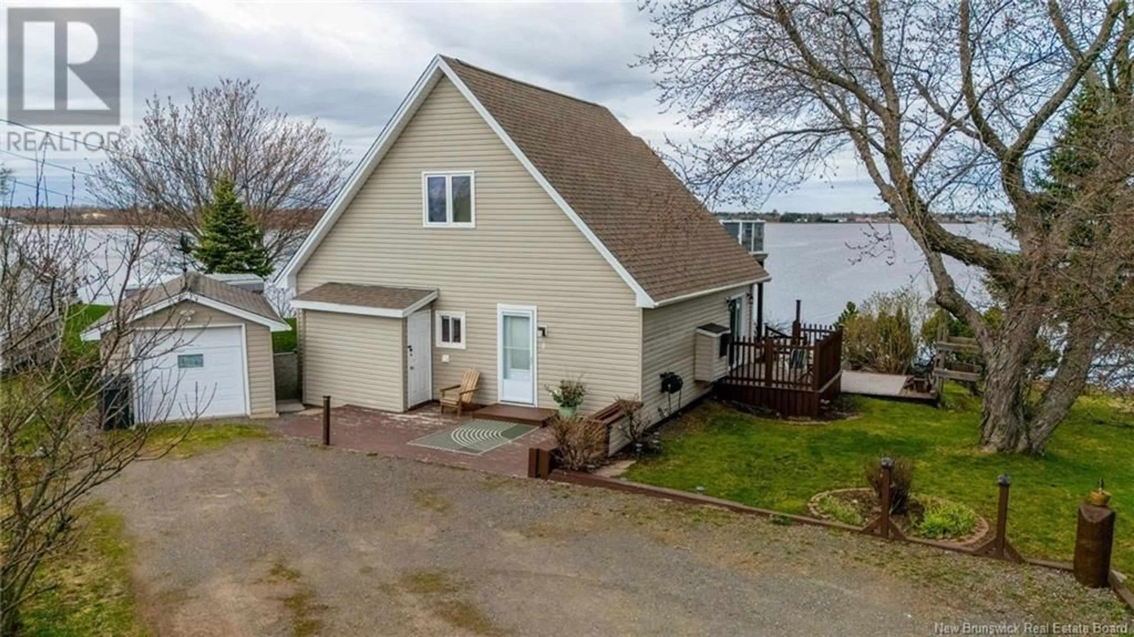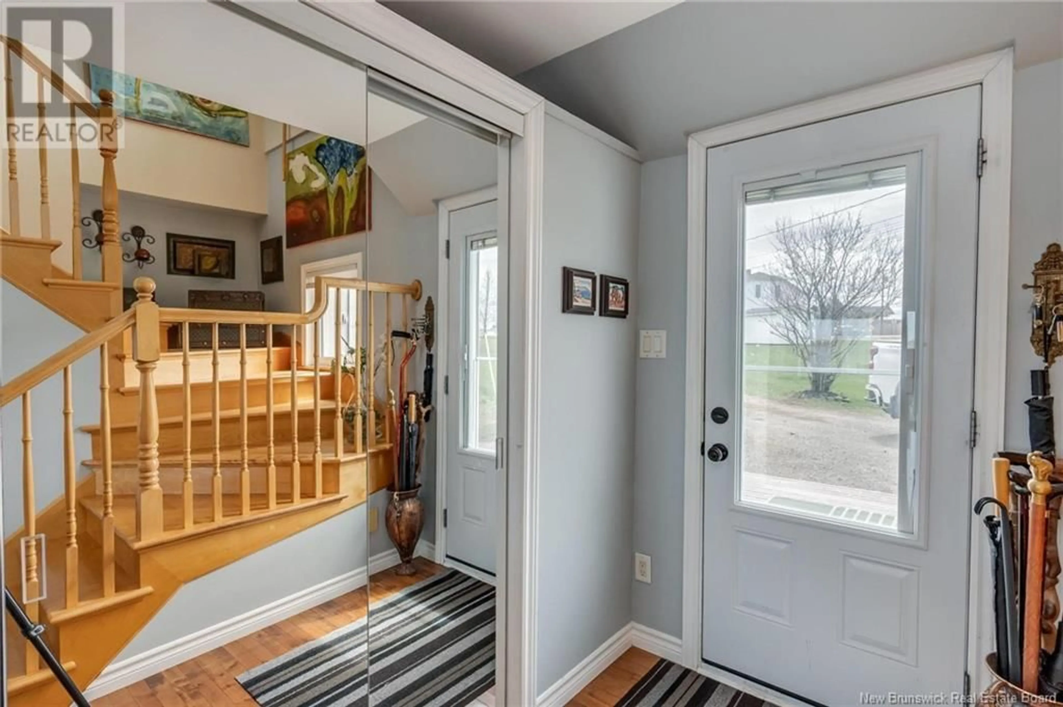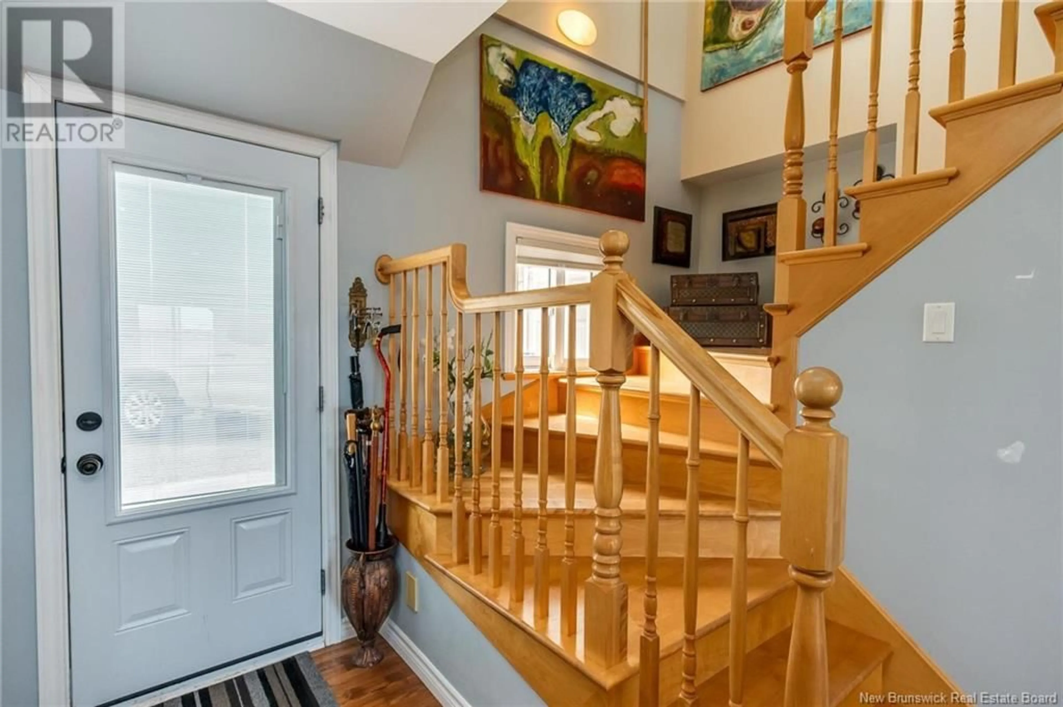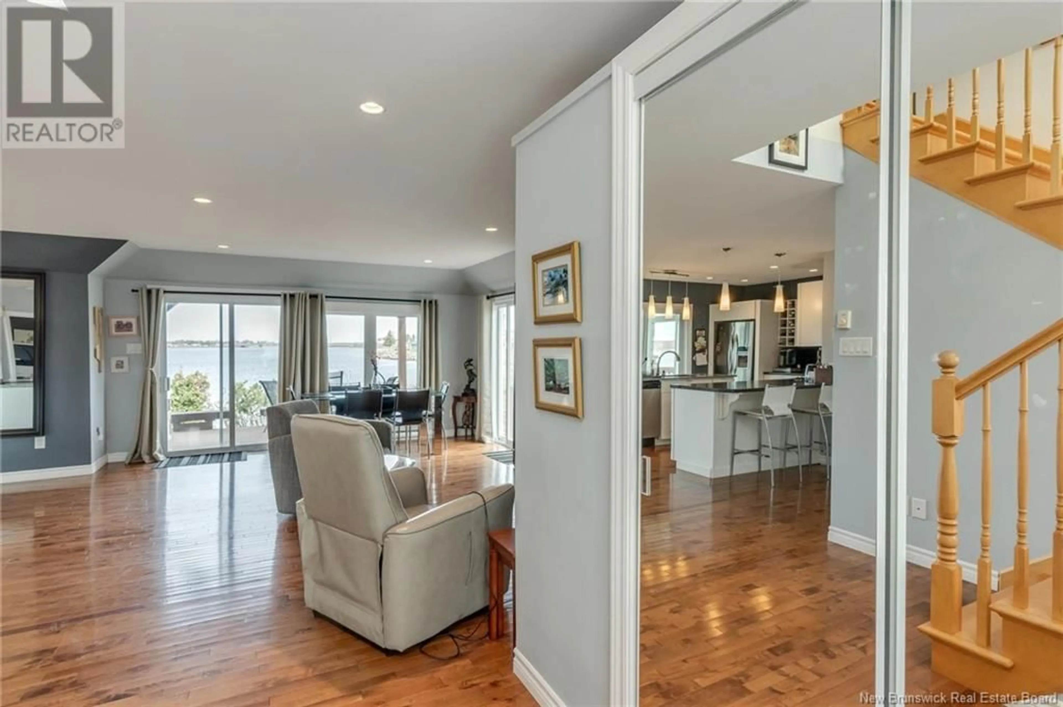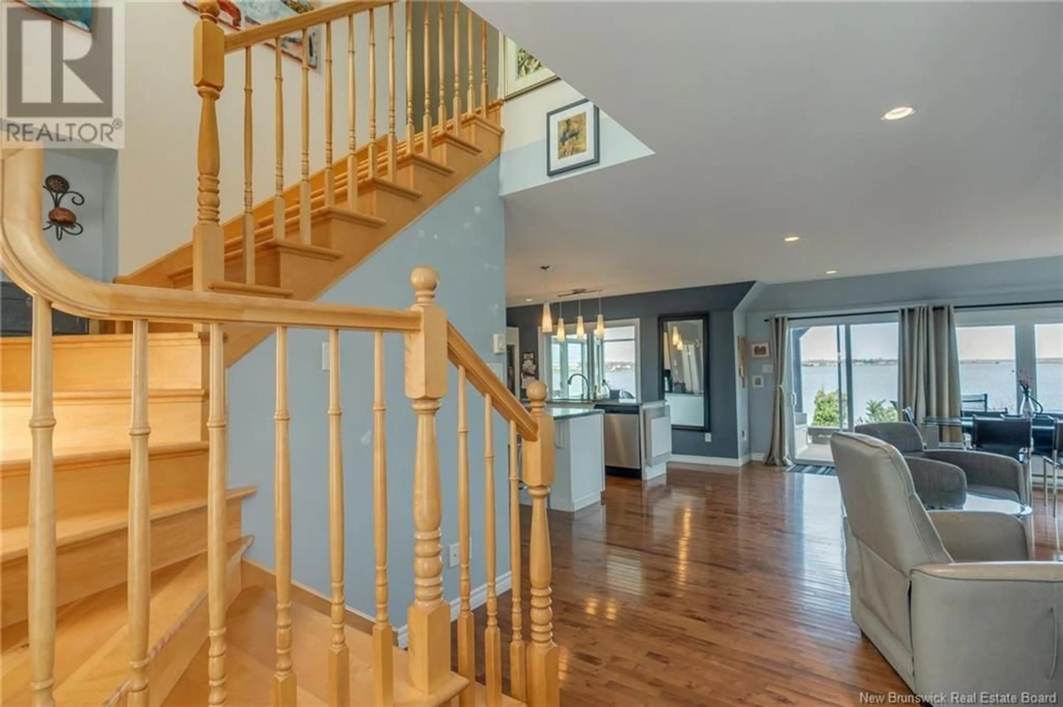Contact us about this property
Highlights
Estimated ValueThis is the price Wahi expects this property to sell for.
The calculation is powered by our Instant Home Value Estimate, which uses current market and property price trends to estimate your home’s value with a 90% accuracy rate.Not available
Price/Sqft$300/sqft
Est. Mortgage$1,933/mo
Tax Amount ()$2,411/yr
Days On Market21 days
Description
SOAK IN THE SUNRISES OR SUNSETS FROM ANY FIVE DECKS OR FOUR SEASON ROOM Welcome to 8 Rive Sud, Cocagne, NBa stunning waterfront retreat offering serene coastal living. This beautifully maintained home was thoughtfully renovated approximately 24 years ago with the addition of a spacious upper level, featuring a generous primary suite complete with a walk-in closet and a private 3-piece bathroom. As you step into the main level, youll be instantly captivated with the water views. The open-concept layout connects the living and dining areas with a European-inspired kitchen, creating a bright and inviting space for everyday living and entertaining. A large walk-in closet near the front entry provides practical storage for coats and seasonal items. Just off the kitchen, the four-season sunroom is sure to become the heart of the homeperfect for relaxing or gathering with family and friends year-round. The main floor also includes a stylishly updated 3-piece bathroom and a second bedroom. With multiple decks to enjoy the surrounding natural beauty, this property offers the ideal setting for peaceful waterfront living. There is also an oversized storage shed that could be used to park a small car. Call for further details or to arrange a viewing. (id:39198)
Property Details
Interior
Features
Main level Floor
Bedroom
9'11'' x 9'2''3pc Bathroom
6'10'' x 4'10''Kitchen
12'4'' x 12'1''Living room
18'11'' x 12'3''Property History
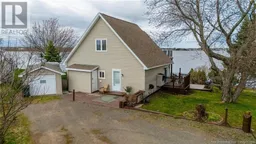 47
47
