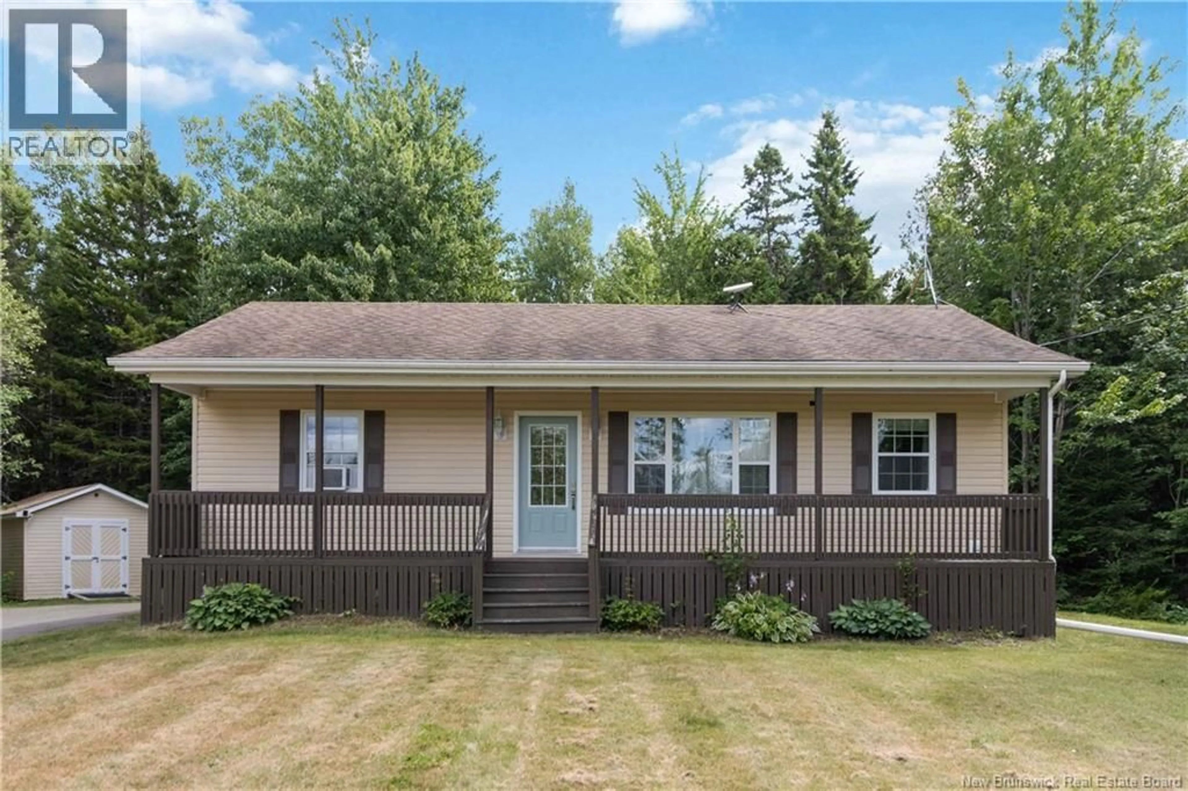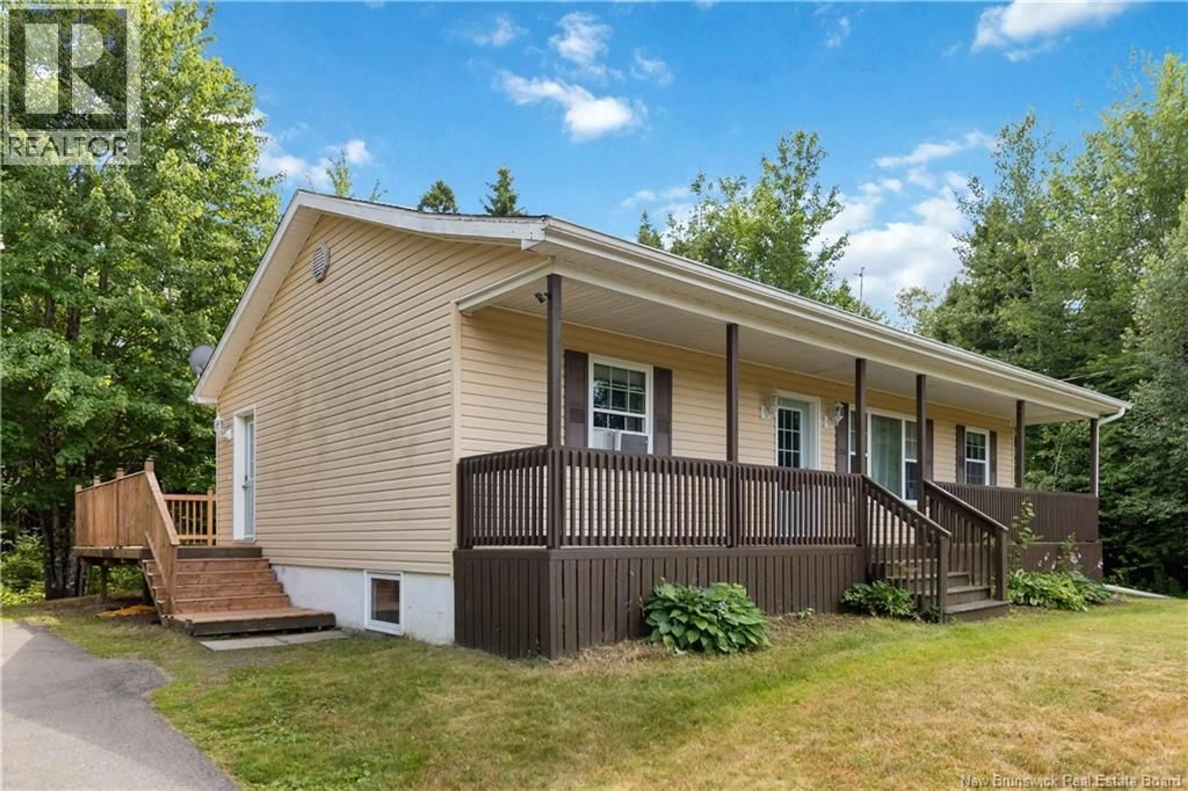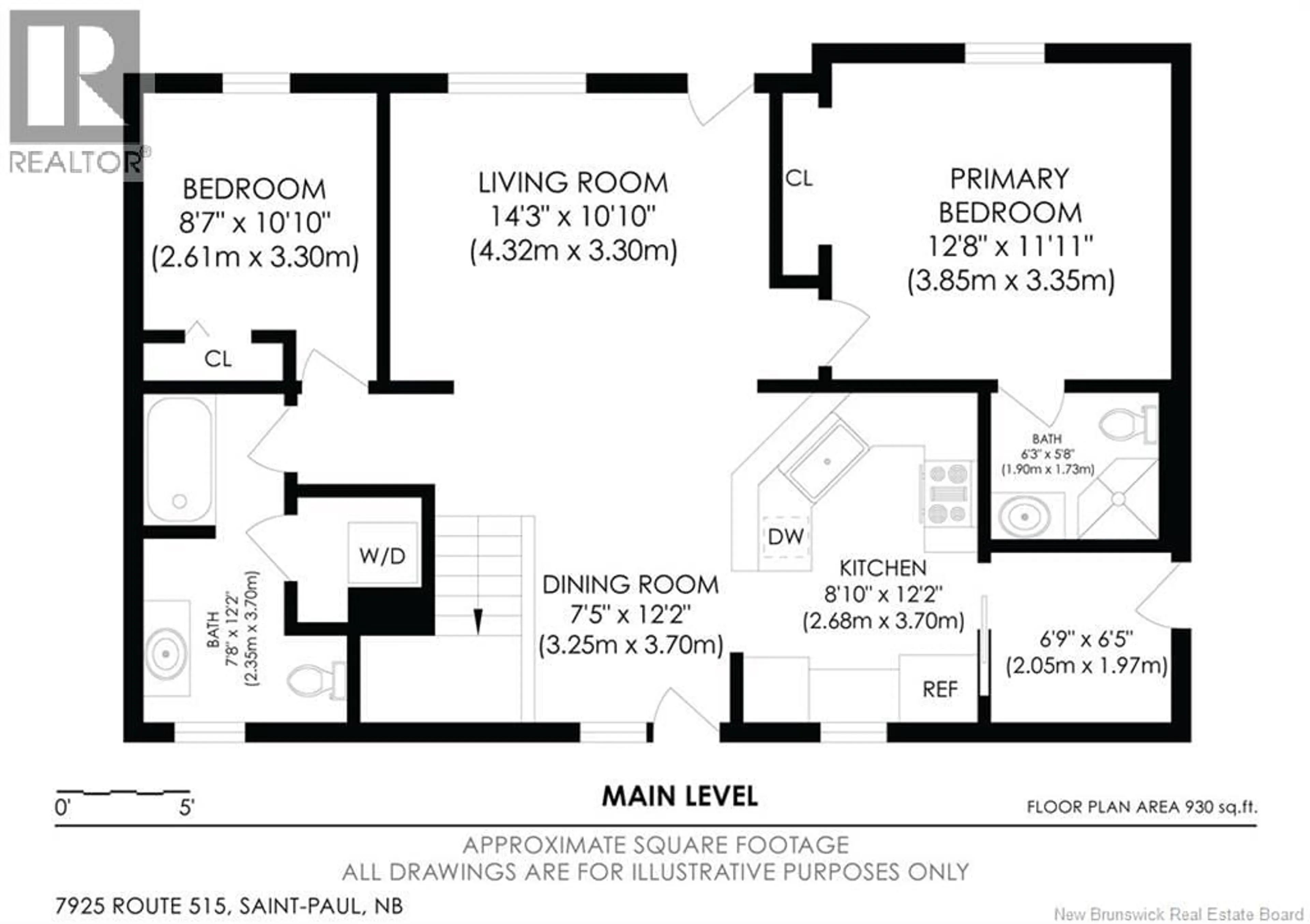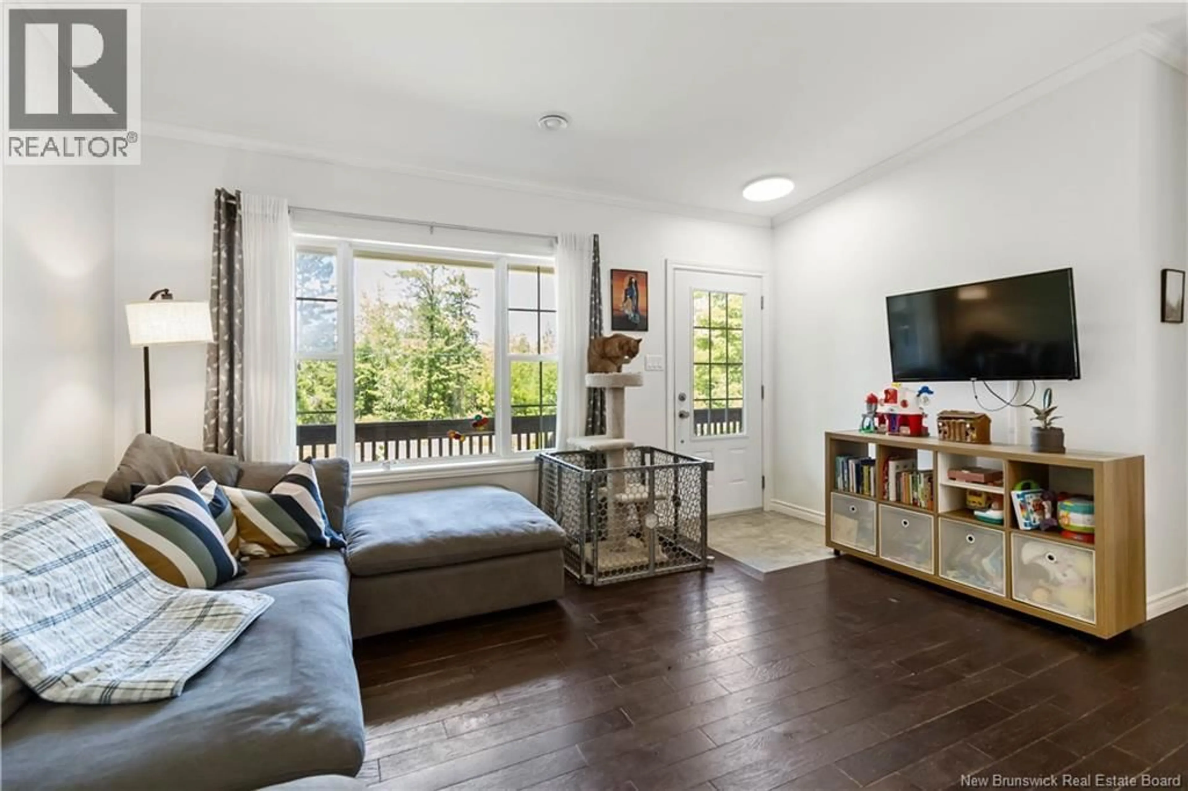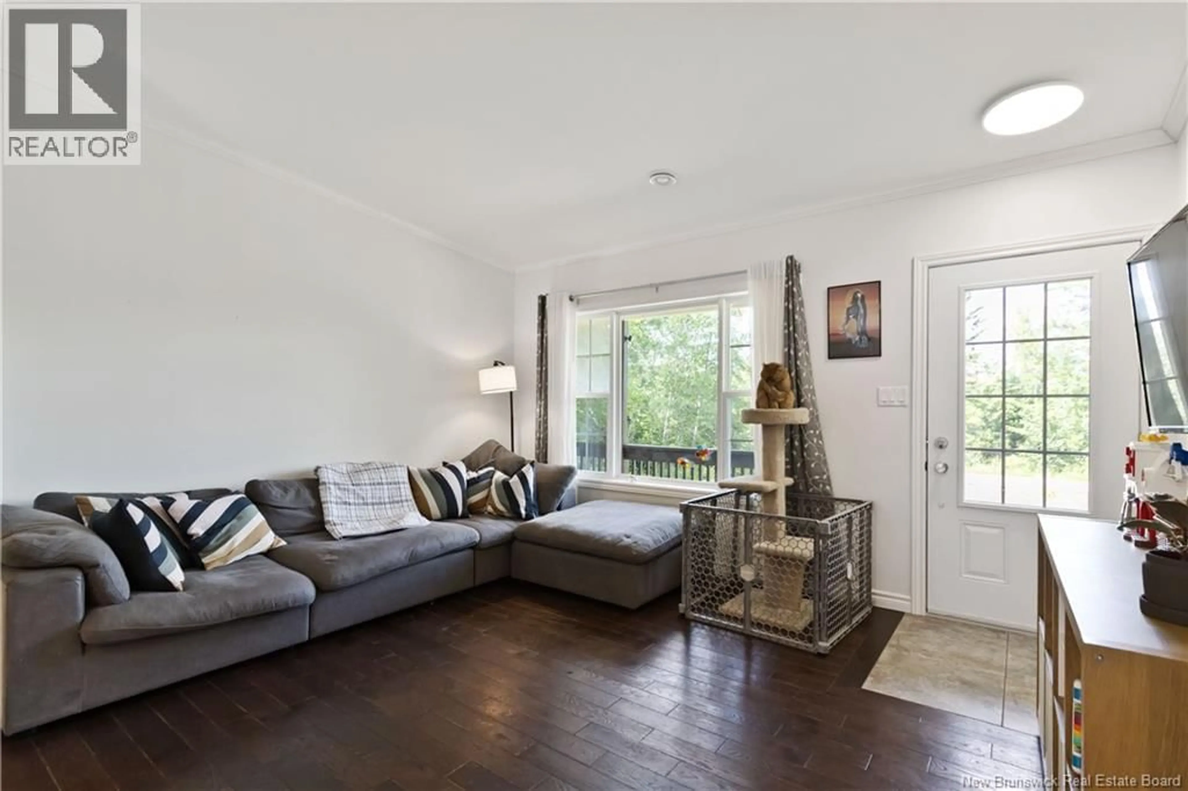7925 515 ROUTE, Saint-Paul, New Brunswick E4T3R5
Contact us about this property
Highlights
Estimated valueThis is the price Wahi expects this property to sell for.
The calculation is powered by our Instant Home Value Estimate, which uses current market and property price trends to estimate your home’s value with a 90% accuracy rate.Not available
Price/Sqft$364/sqft
Monthly cost
Open Calculator
Description
Welcome to 7925 Route 515, a beautifully kept country home on over 4 acres, just under 30 minutes from Moncton. Tucked back from the road and surrounded by mature trees, this property offers the peace and privacy of a rural setting with the convenience of being a short drive to the city. Inside, you will find a bright, open layout that feels warm and inviting from the moment you step in. The kitchen features stainless steel appliances, all less than 2 years old, plenty of cabinet space, and a large eat in peninsula. Just off the kitchen, patio doors lead to the spacious back deck that has been recently updated and is perfect for enjoying your morning coffee or an evening barbecue. The main level has two bedrooms, including a primary with ensuite, plus a completely renovated main bathroom. This impressive update includes a new tub with full height ceramic tile, a modern vanity, new ceramic tile flooring, and a cleverly designed laundry closet with recessed washer and dryer. Downstairs, the fully finished basement offers two additional bedrooms, a large family or play room, and plenty of storage. Other features include two ductless heat pumps for efficient heating and cooling, a wide covered front porch, and a baby barn for extra storage. This home has been exceptionally well cared for and is truly move in ready. If you have been dreaming of a home with space to roam, surrounded by nature, yet still within easy reach of the city, this is the one. (id:39198)
Property Details
Interior
Features
Basement Floor
Recreation room
10'9'' x 18'1''Bedroom
11'1'' x 15'1''Bedroom
11'1'' x 15'10''Property History
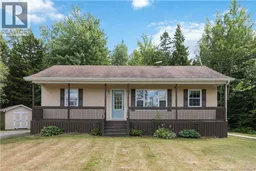 32
32
