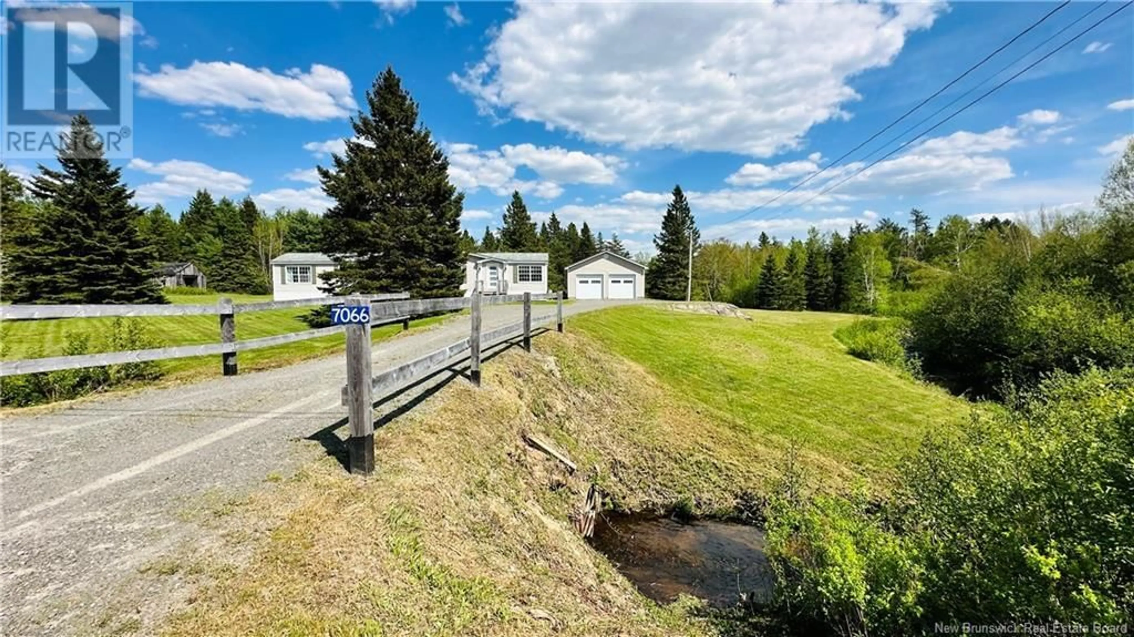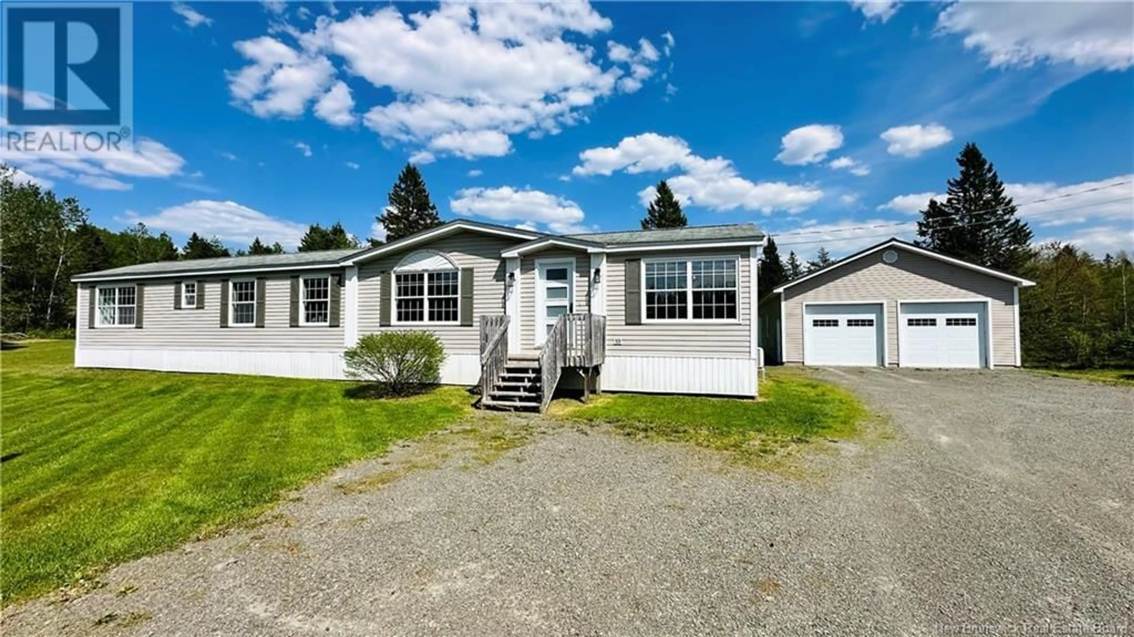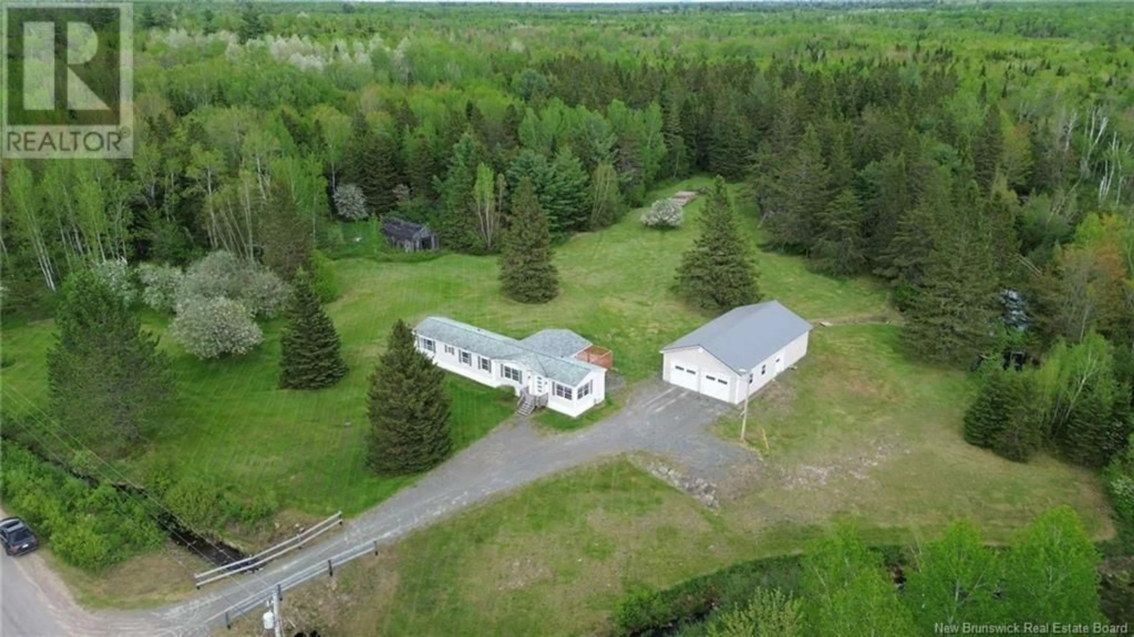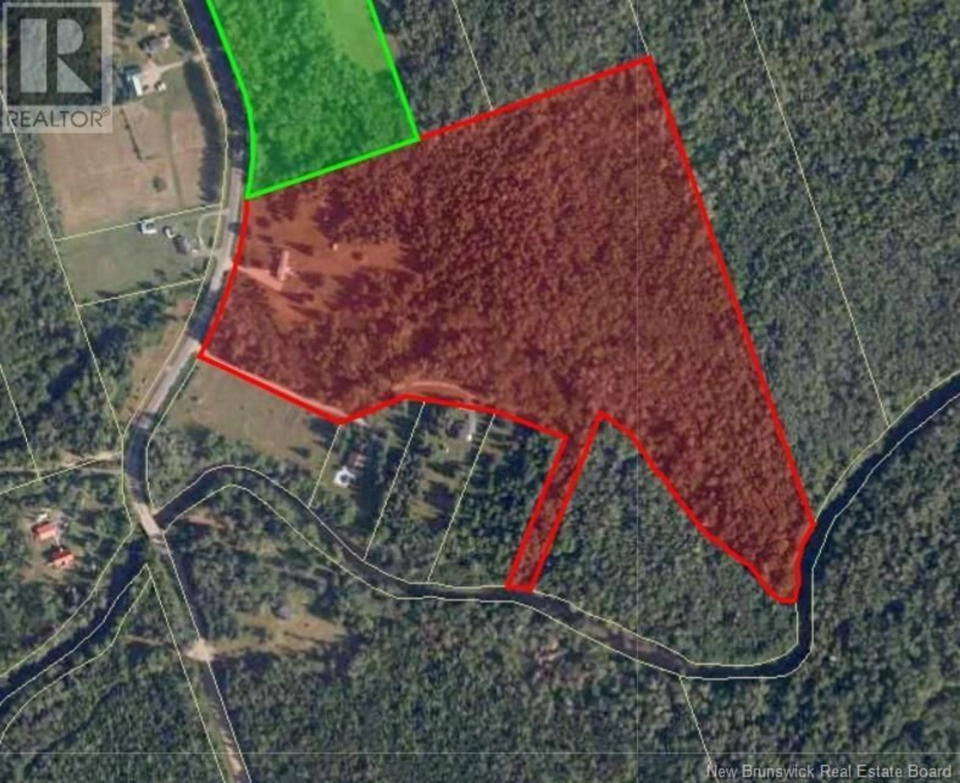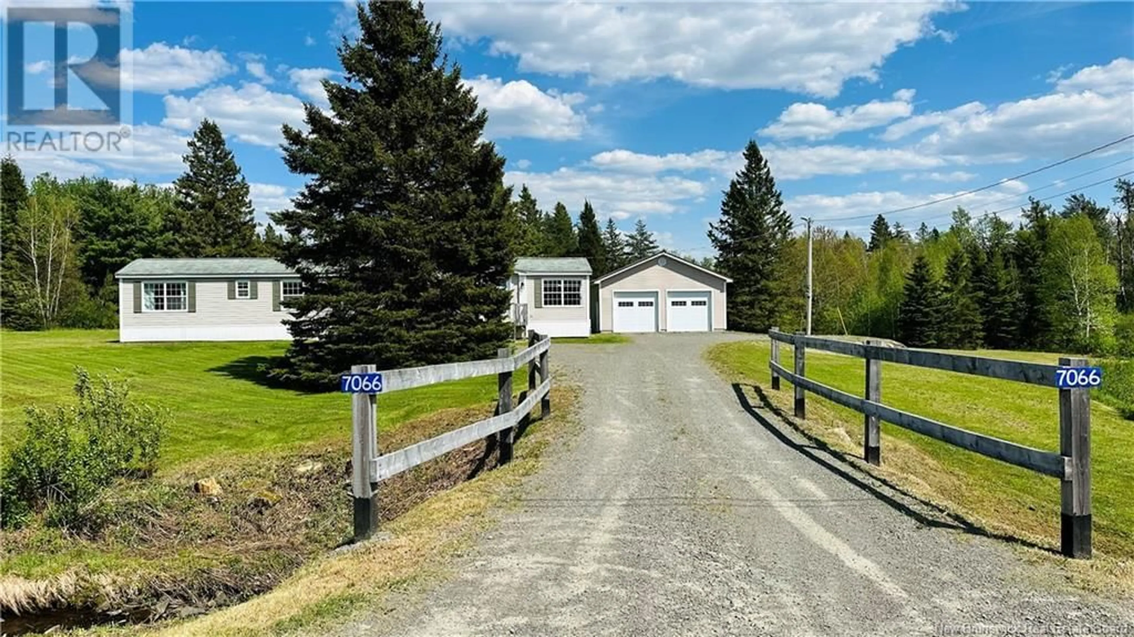7066 CH DESHERBIERS, Acadieville, New Brunswick E4Y2V5
Contact us about this property
Highlights
Estimated ValueThis is the price Wahi expects this property to sell for.
The calculation is powered by our Instant Home Value Estimate, which uses current market and property price trends to estimate your home’s value with a 90% accuracy rate.Not available
Price/Sqft$249/sqft
Est. Mortgage$1,503/mo
Tax Amount ()$1,058/yr
Days On Market2 days
Description
Welcome to 7066 Ch Desherbiers A Nature Lovers Dream with Riverfront and Nearly 25 Acres! Nestled on 24.77 acres of peaceful, private land with direct 466ft riverfront access, this 2008-built mobile home offers the ideal blend of cozy comfort and outdoor adventure in scenic Acadieville. As you enter the long driveway, a picturesque stream flows alongside, guiding you to your own personal retreat. Inside, the home features two spacious bedrooms (easily convertible back to three bedrooms), a full 4-piece bath, and a large open-concept kitchen and dining area with a central island perfect for family meals and entertaining. A back extension adds valuable living space, including a comfortable family room and mudroom that opens onto a private deck, great for soaking in the surroundings. Energy-efficient baseboard heating keeps things warm in winter, while a ductless mini-split heat pump provides heating and cooling year-round. Outside, the property is packed with features like a double oversized garage with a metal roof and propane heating ideal for your vehicles, tools/workshop. A natural ice hockey rink for winter fun. A charming treehouse tucked among the trees. Crabapple and apple trees that bloom beautifully through the seasons Whether you're dreaming of a country lifestyle, or a riverside escape, this property has it all. Don't miss this rare opportunity to own a slice of paradise with space to grow, play, and relax in nature. Contact for any other information. (id:39198)
Property Details
Interior
Features
Main level Floor
Bedroom
12'3'' x 14'8''4pc Bathroom
5'0'' x 8'0''Bedroom
11' x 18'0''Mud room
Property History
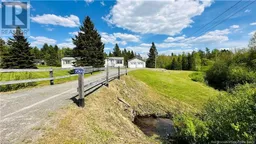 45
45
