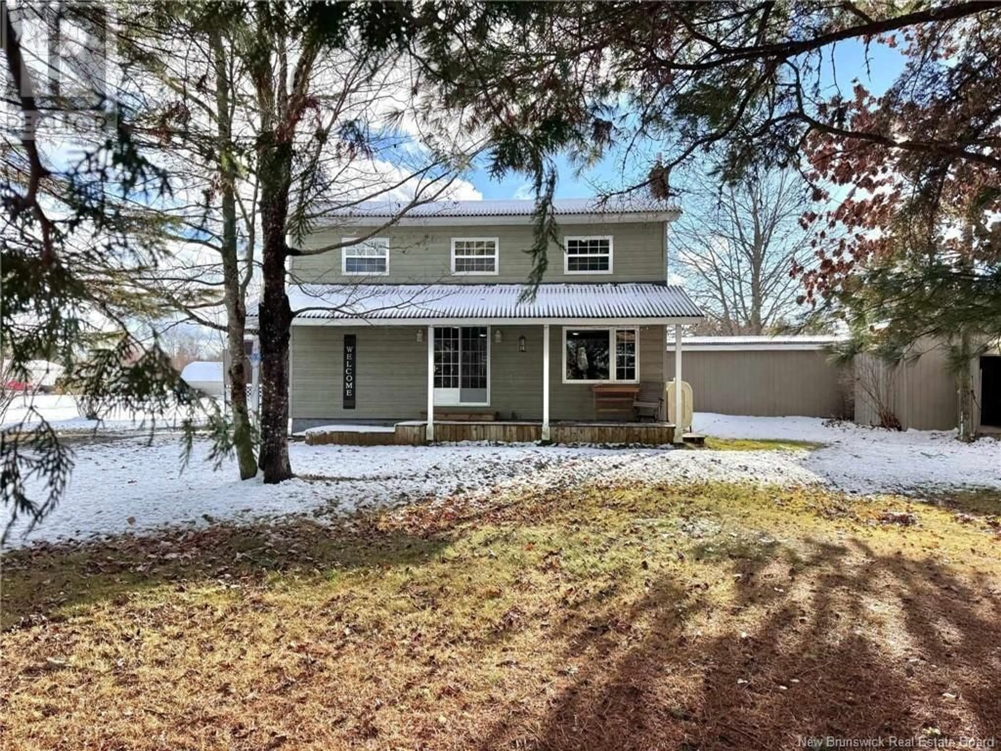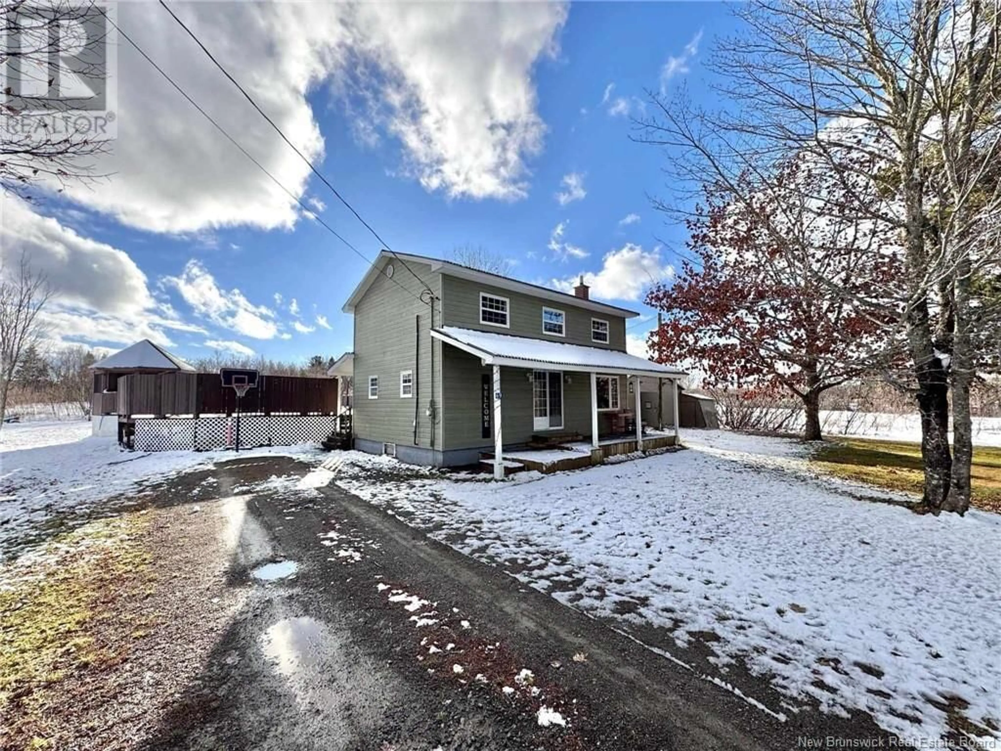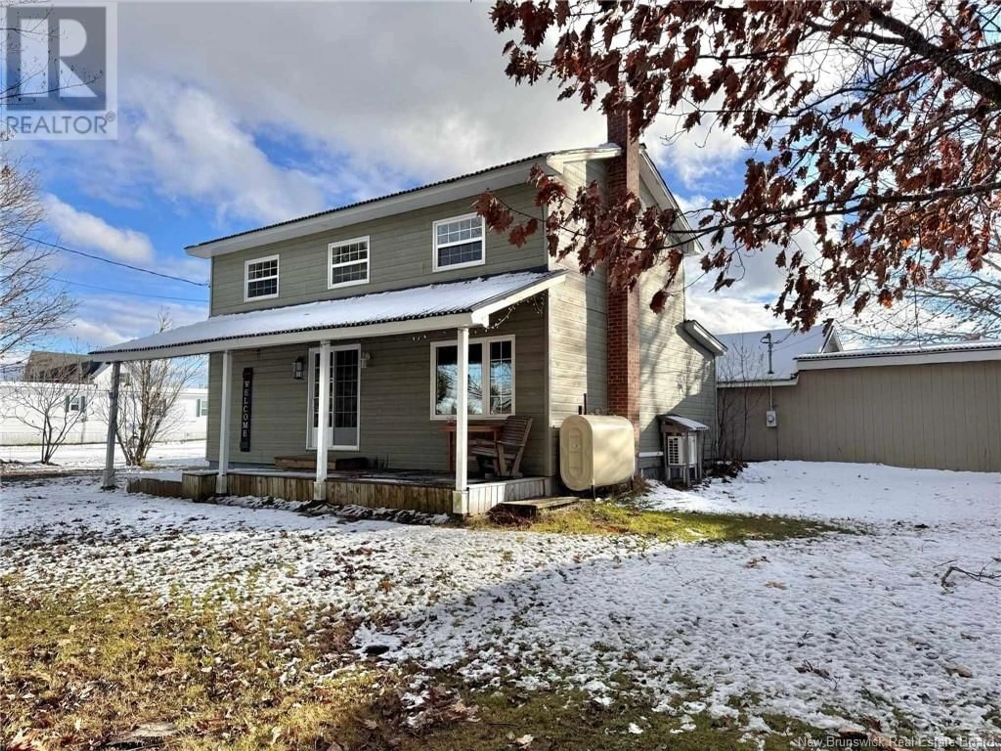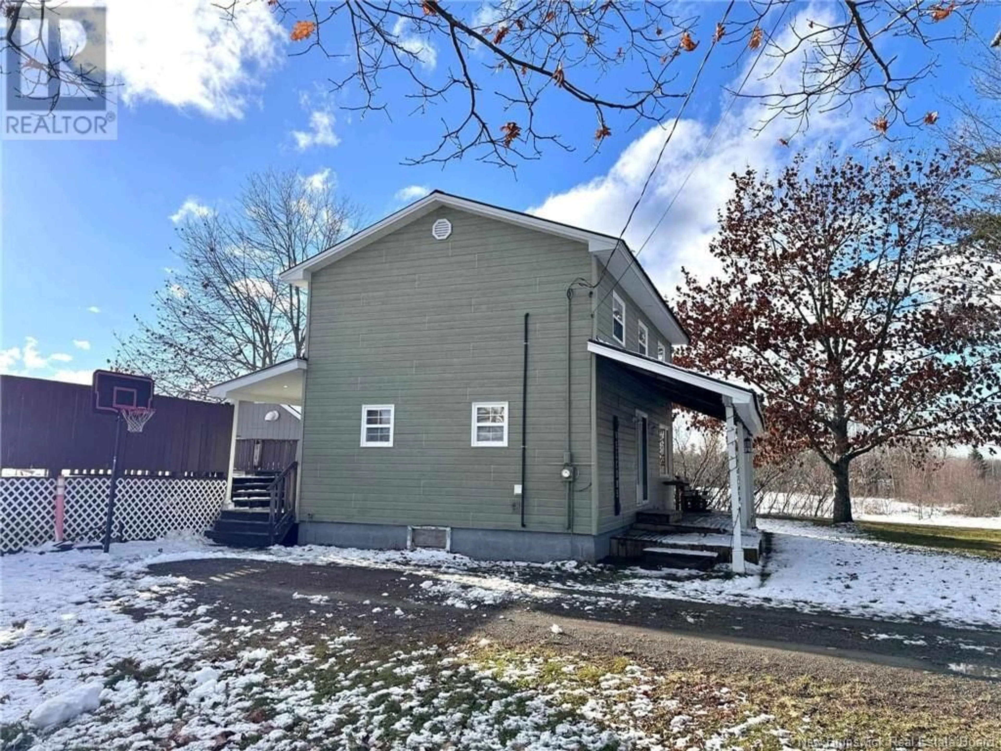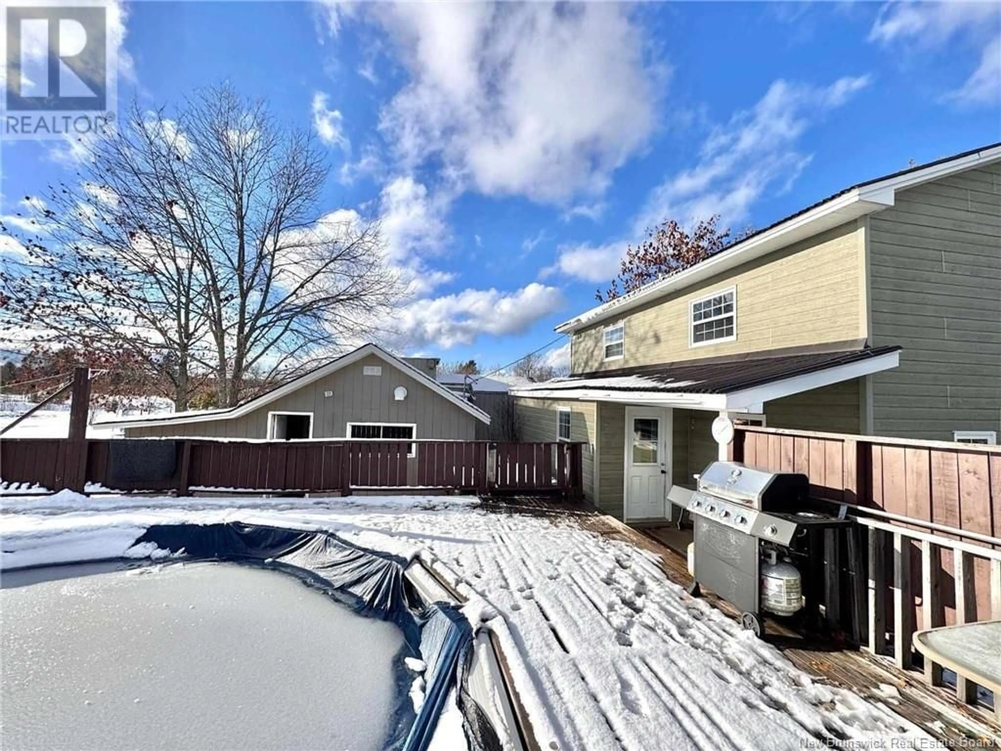69 FISHING CLUB ROAD, Bass River, New Brunswick E4T1H1
Contact us about this property
Highlights
Estimated ValueThis is the price Wahi expects this property to sell for.
The calculation is powered by our Instant Home Value Estimate, which uses current market and property price trends to estimate your home’s value with a 90% accuracy rate.Not available
Price/Sqft$159/sqft
Est. Mortgage$923/mo
Tax Amount ()$1,292/yr
Days On Market148 days
Description
Welcome to 69 Fishing Club Road in Bass River, New Brunswick! This updated 4-bedroom, 1-bathroom home sits on a spacious 1.55-acre lot across three PIDs, offering plenty of room to enjoy. Recent upgrades include new plumbing, electrical, roof (2020), attic insulation, and a new oil furnace (2020) with a mini split for year-round comfort. The backyard is perfect for entertaining, featuring a heated pool with a new pump (2021), and a deck with a gazebo. The septic was emptied in 2021, and a 2021 water test confirmed excellent quality. A detached workshop with a 200-amp panel adds valuable workspace for hobbyists or additional storage. This property is ready for you to enjoy and make your own! (id:39198)
Property Details
Interior
Features
Basement Floor
Other
27'1'' x 17'8''Exterior
Features
Property History
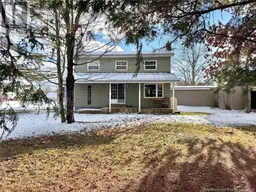 44
44
