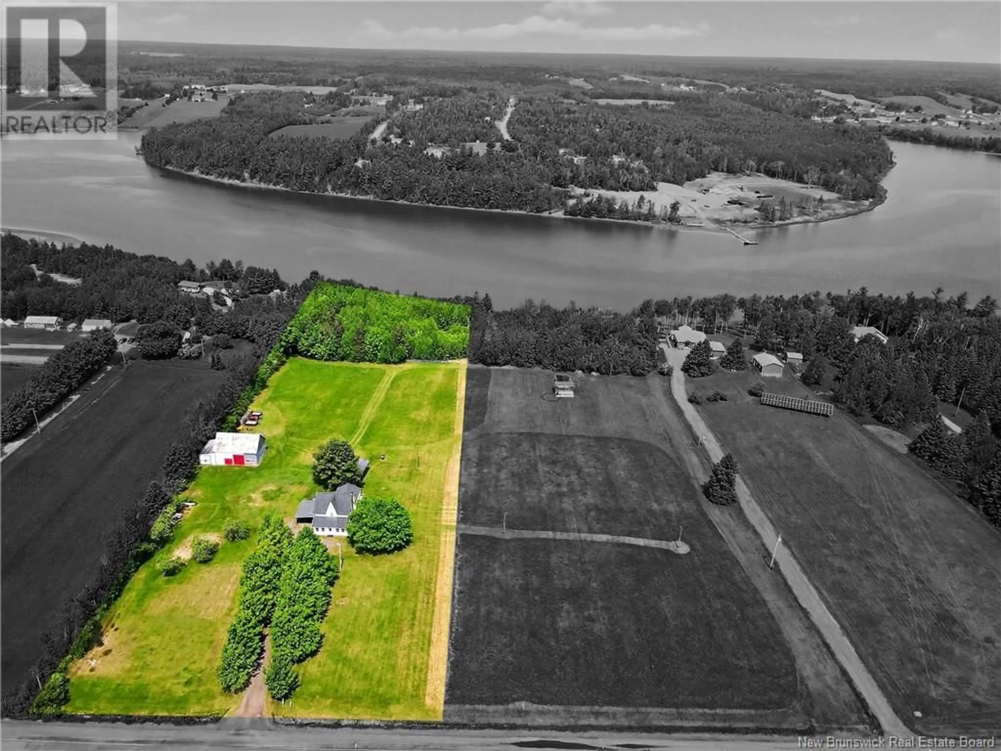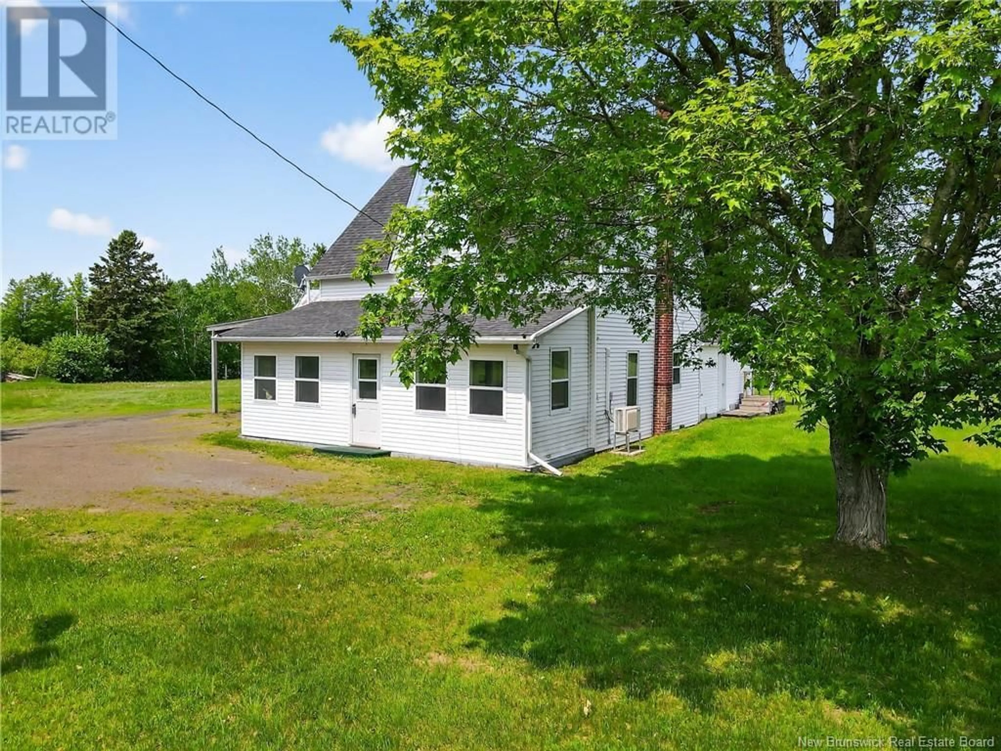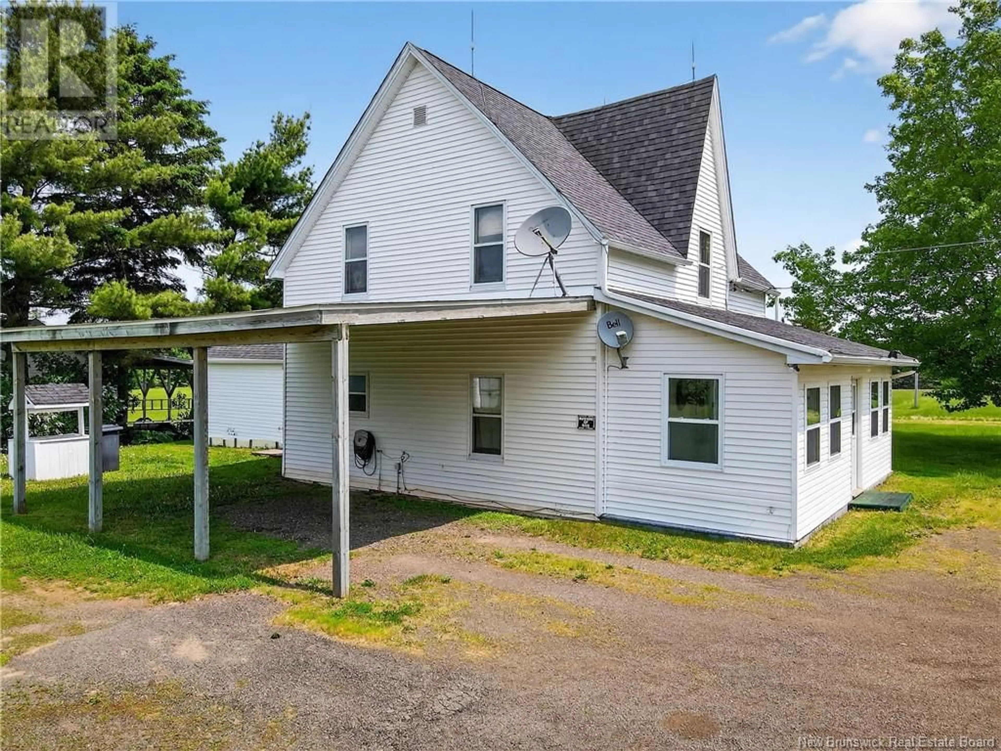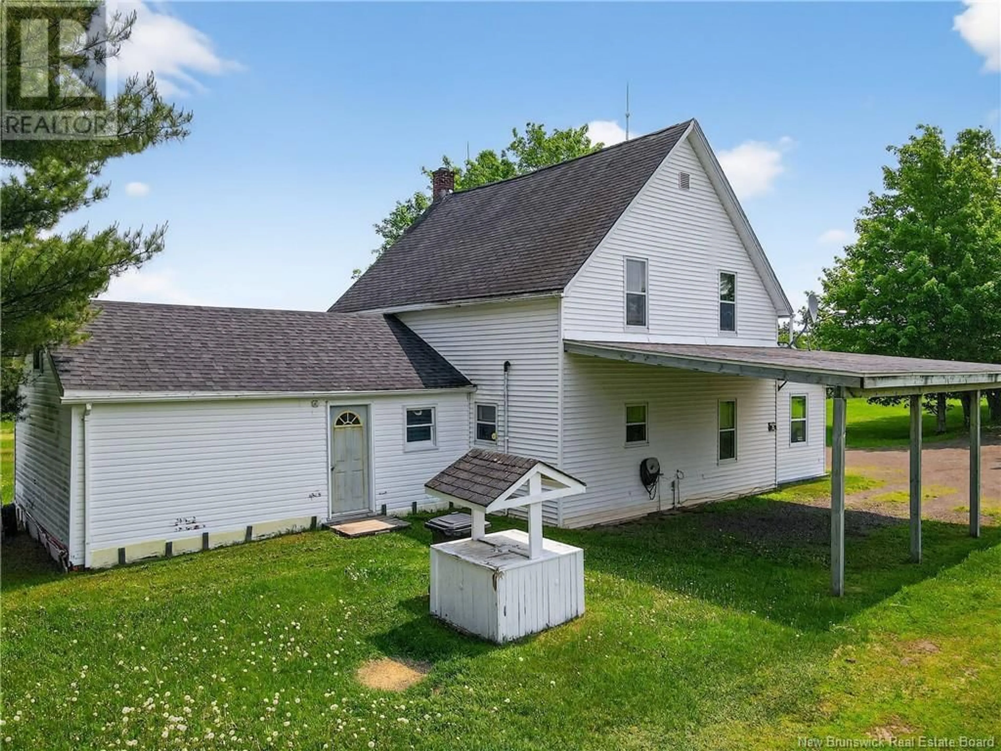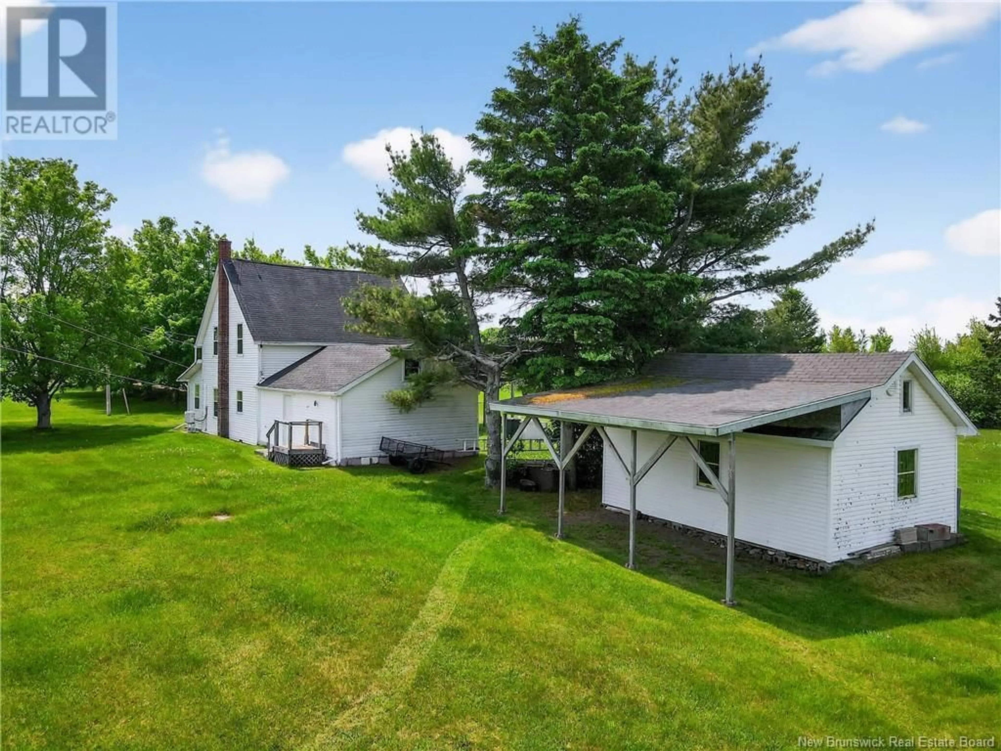634 SAINT-JOSEPH, Saint-Joseph-De-Kent, New Brunswick E4S4E3
Contact us about this property
Highlights
Estimated valueThis is the price Wahi expects this property to sell for.
The calculation is powered by our Instant Home Value Estimate, which uses current market and property price trends to estimate your home’s value with a 90% accuracy rate.Not available
Price/Sqft$361/sqft
Monthly cost
Open Calculator
Description
This charming waterfront property offers the perfect blend of rustic charm and timeless character, set on a beautiful 5.33-acre lot that stretches to the waters edge. While the home is tucked away in a peaceful setting without a direct view of the water, the property still enjoys the benefit of true water frontageideal for quiet enjoyment, nature walks, or future potential. A long gravel driveway leads to this serene retreat, surrounded by mature trees that evoke nostalgia and tranquility. The property features a large traditional barn for storage, workshops, or creative projects, plus a storage shed with a loft. Attached sheds next to the home are perfect for storing firewood and keeping cozy in winter. Inside, the main floor is warm and inviting. The eat-in kitchen with a rustic wood stove is the cozy heart of the home, paired with a spacious living roomideal for gatherings or quiet nights. The main level also includes a bedroom and a large laundry room for added function and storage. Upstairs, you'll find four bedrooms full of country charm and a bonus room offering flexibility as an office, playroom, or storage. The expansive lot is perfect for gardening, outdoor activities, or small-scale hobby farming. (id:39198)
Property Details
Interior
Features
Main level Floor
Kitchen
13'4'' x 15'1''Enclosed porch
8'7'' x 26'3''Bedroom
10' x 11'2''Laundry room
7'7'' x 11'2''Property History
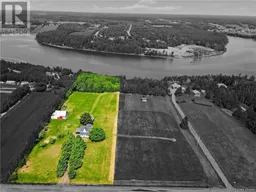 35
35
