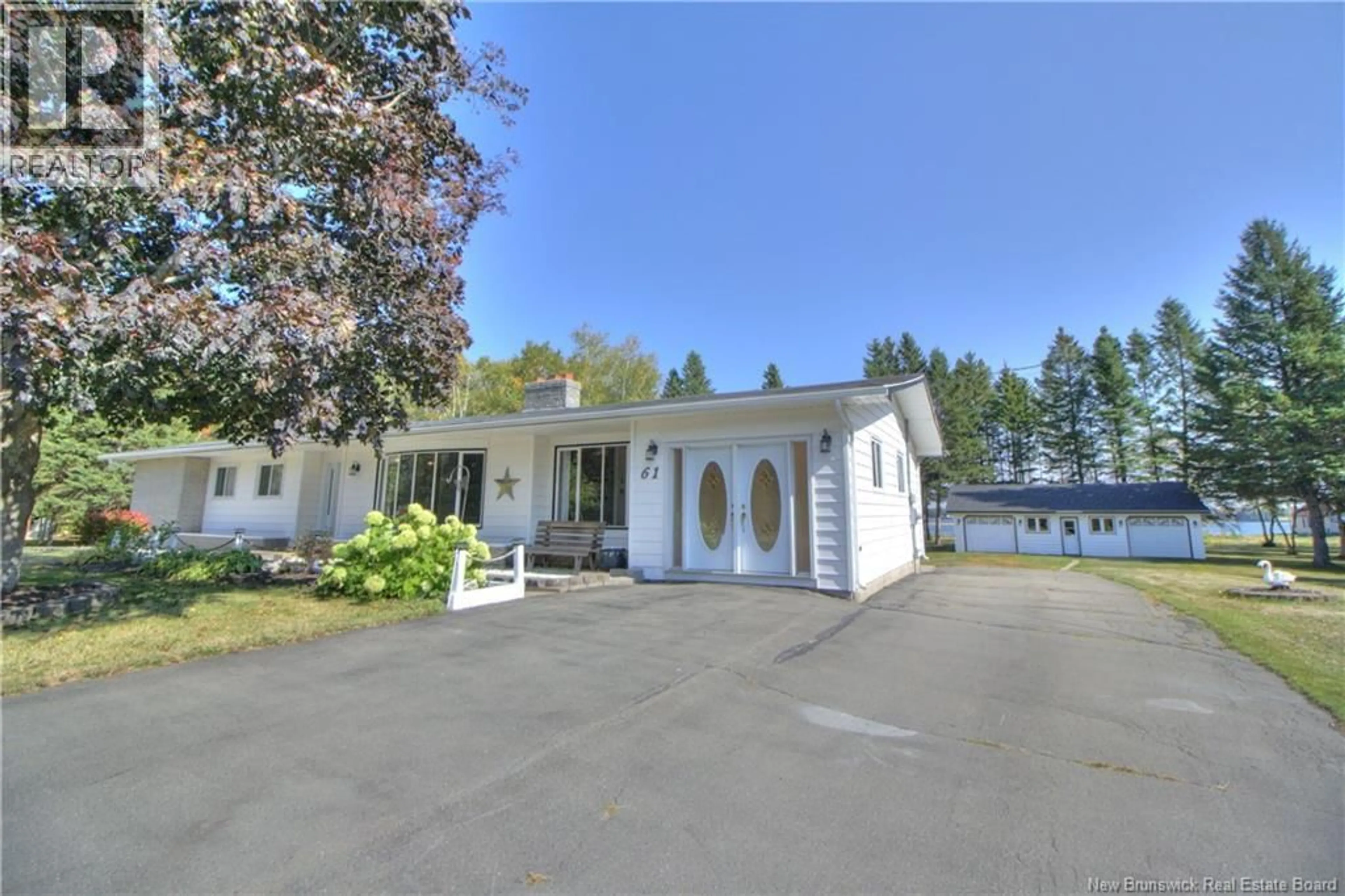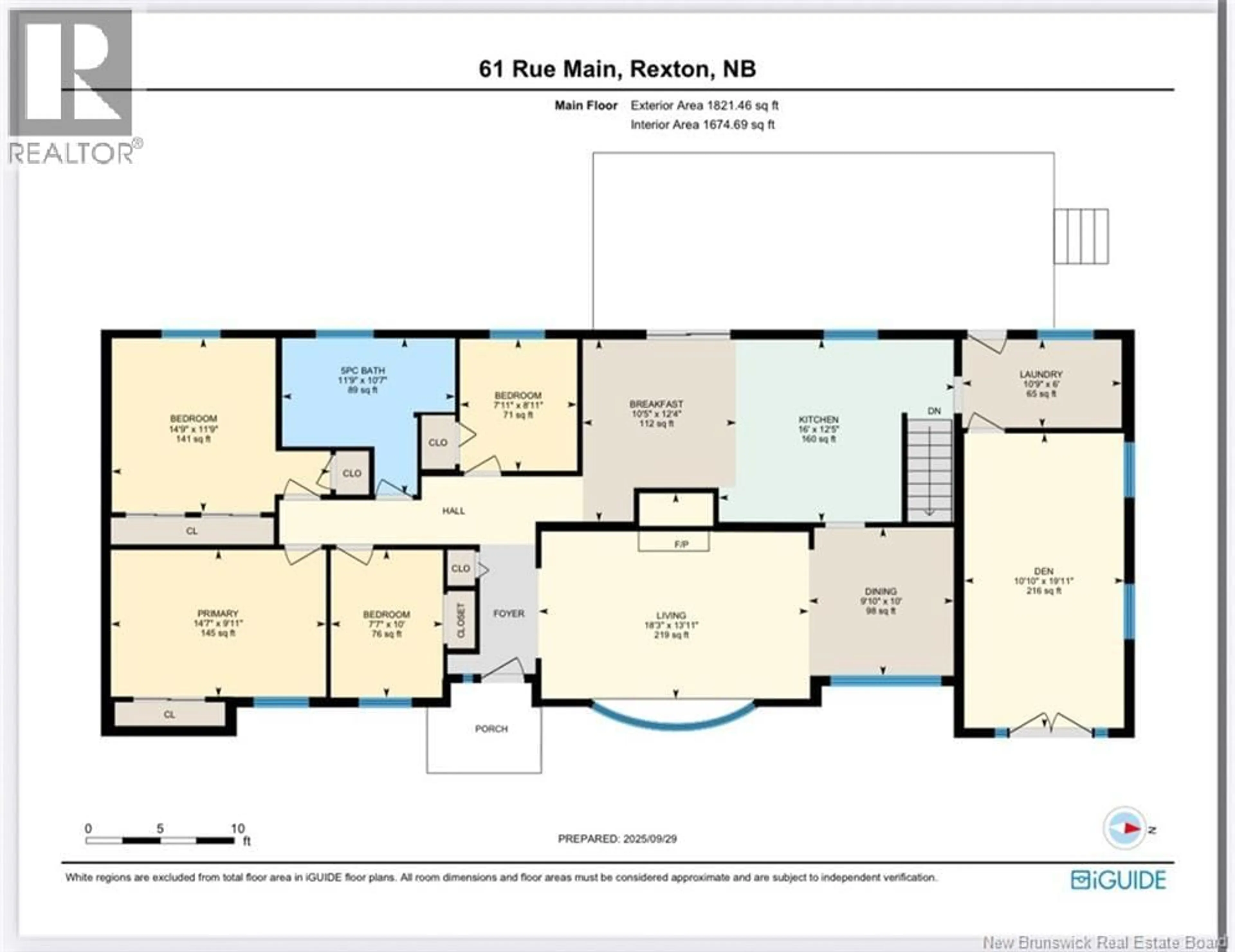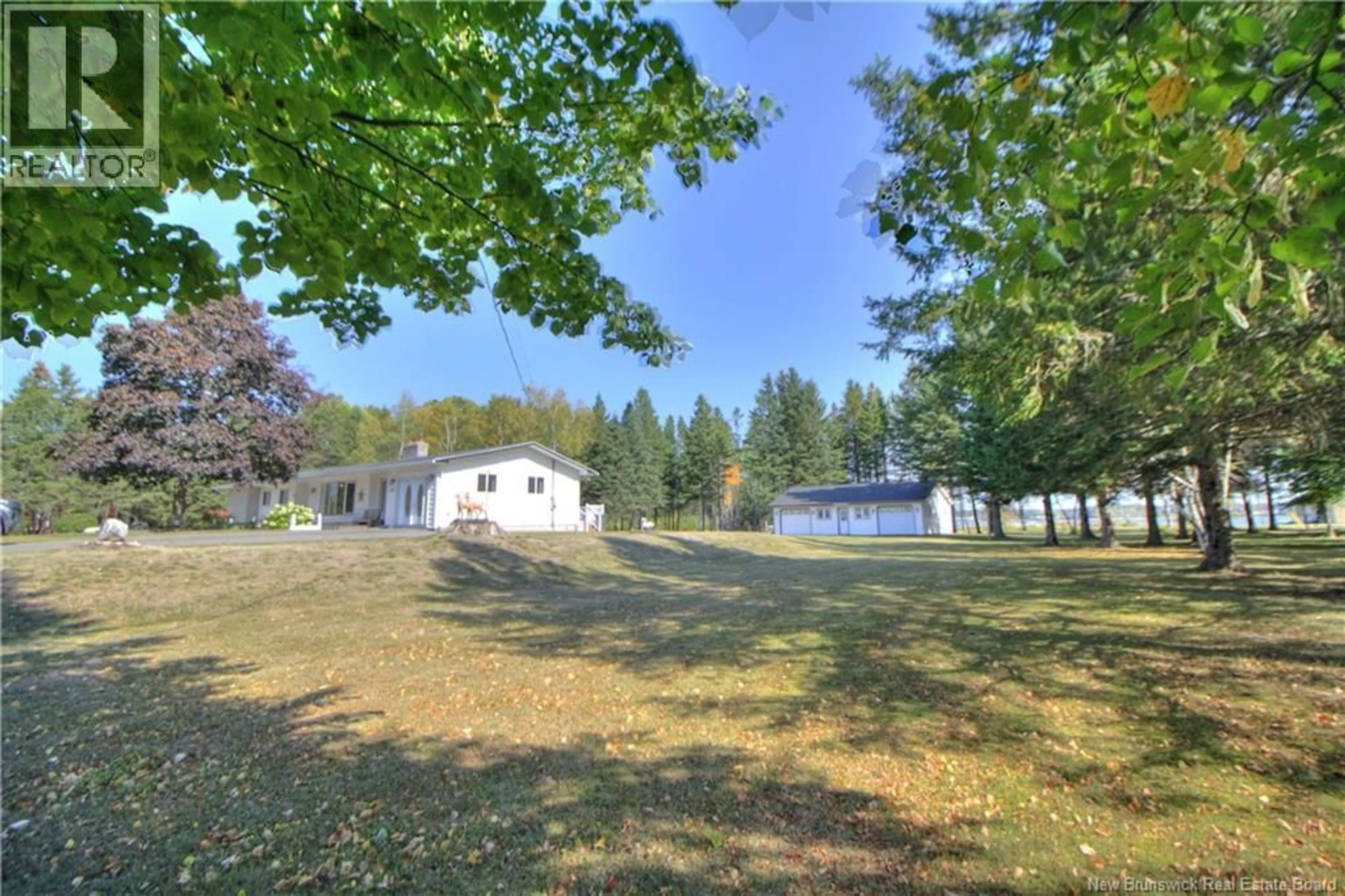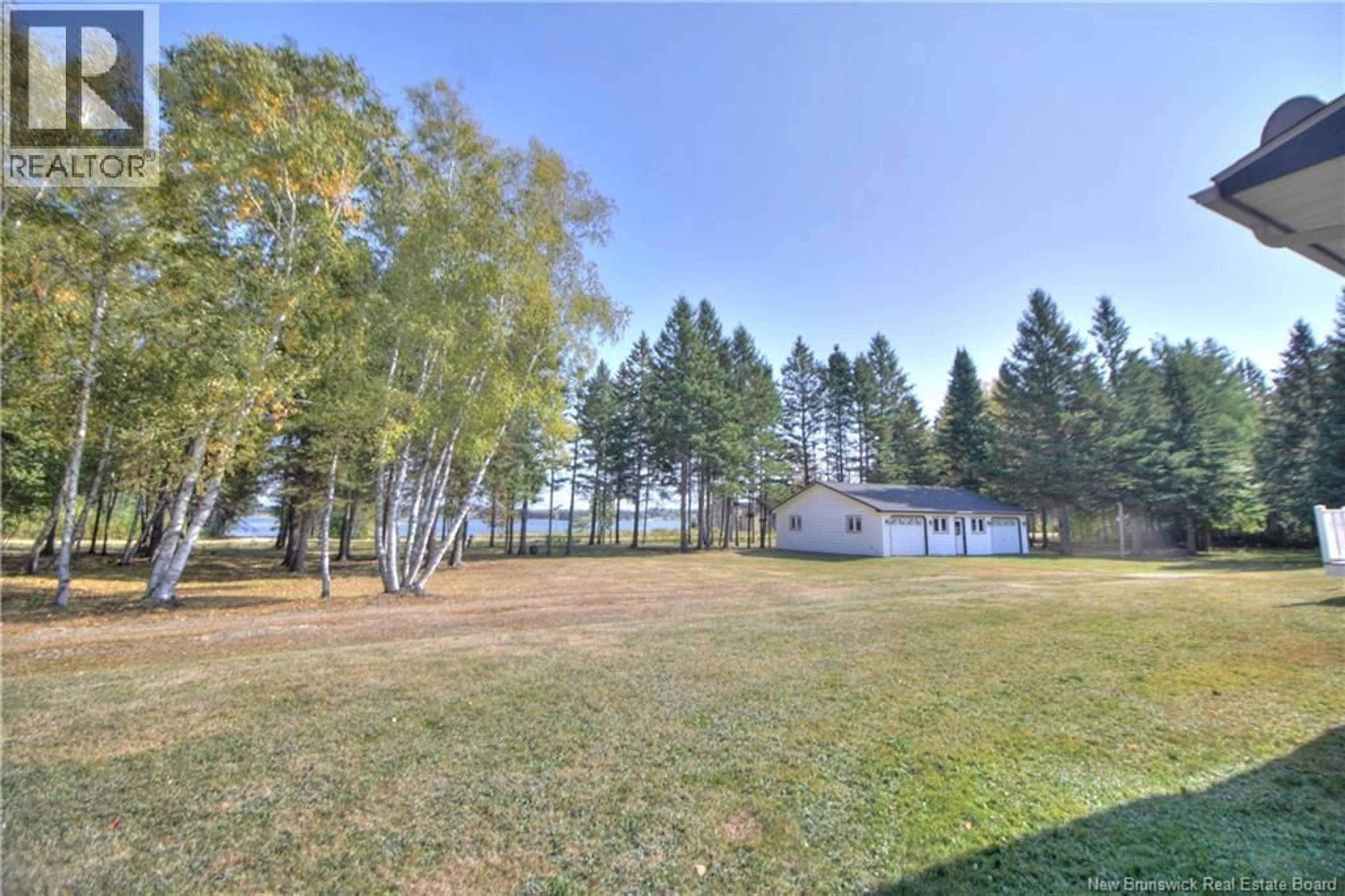61 MAIN STREET, Rexton, New Brunswick E4W1Z8
Contact us about this property
Highlights
Estimated valueThis is the price Wahi expects this property to sell for.
The calculation is powered by our Instant Home Value Estimate, which uses current market and property price trends to estimate your home’s value with a 90% accuracy rate.Not available
Price/Sqft$140/sqft
Monthly cost
Open Calculator
Description
Welcome to this incredible property in the heart of Rexton, NBwhere convenience meets privacy! Perfectly situated right on Main Street, this home offers unbeatable access to town amenities, yet once you step into the backyard, youll feel like youre miles away. Sitting on over 3 acres (3.08), the property features a beautifully landscaped oasis with mature trees and stunning views of the Richibucto River. With a lot of this size, theres also excellent potential to subdivide, adding even more value and opportunity. Inside, youll find 4 spacious bedrooms, a full bath, and convenient main-level laundry. An additional suite on the side of the home adds versatilityit could be an in-law suite, office, playroom, or second family room, complete with its own private entrance from Main Street. The large detached garage is a standout, with two overhead doors, a workshop area, and plenty of space for storage, hobbies, or even business use. Many windows have been updated, garage shingles are newer, and the full basement offers amazing potentiala possible 5th bedroom, family room, office, storage, and a cold room, with outside access via a lower-level hatch. Location couldnt be better: walk to shopping, restaurants, and schools; enjoy nearby beaches just a short drive away; and take comfort in being only 24 minutes from Saint-Anne Hospital and just under an hour from Moncton or Miramichi. Spacious, bright, private, and versatilethis property is truly one of a kind! (id:39198)
Property Details
Interior
Features
Main level Floor
Primary Bedroom
9'11'' x 14'7''Laundry room
6' x 10'9''Office
19'11'' x 10'10''Living room
13'11'' x 18'3''Property History
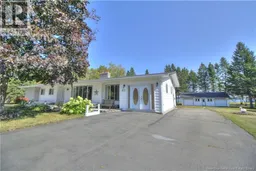 50
50
