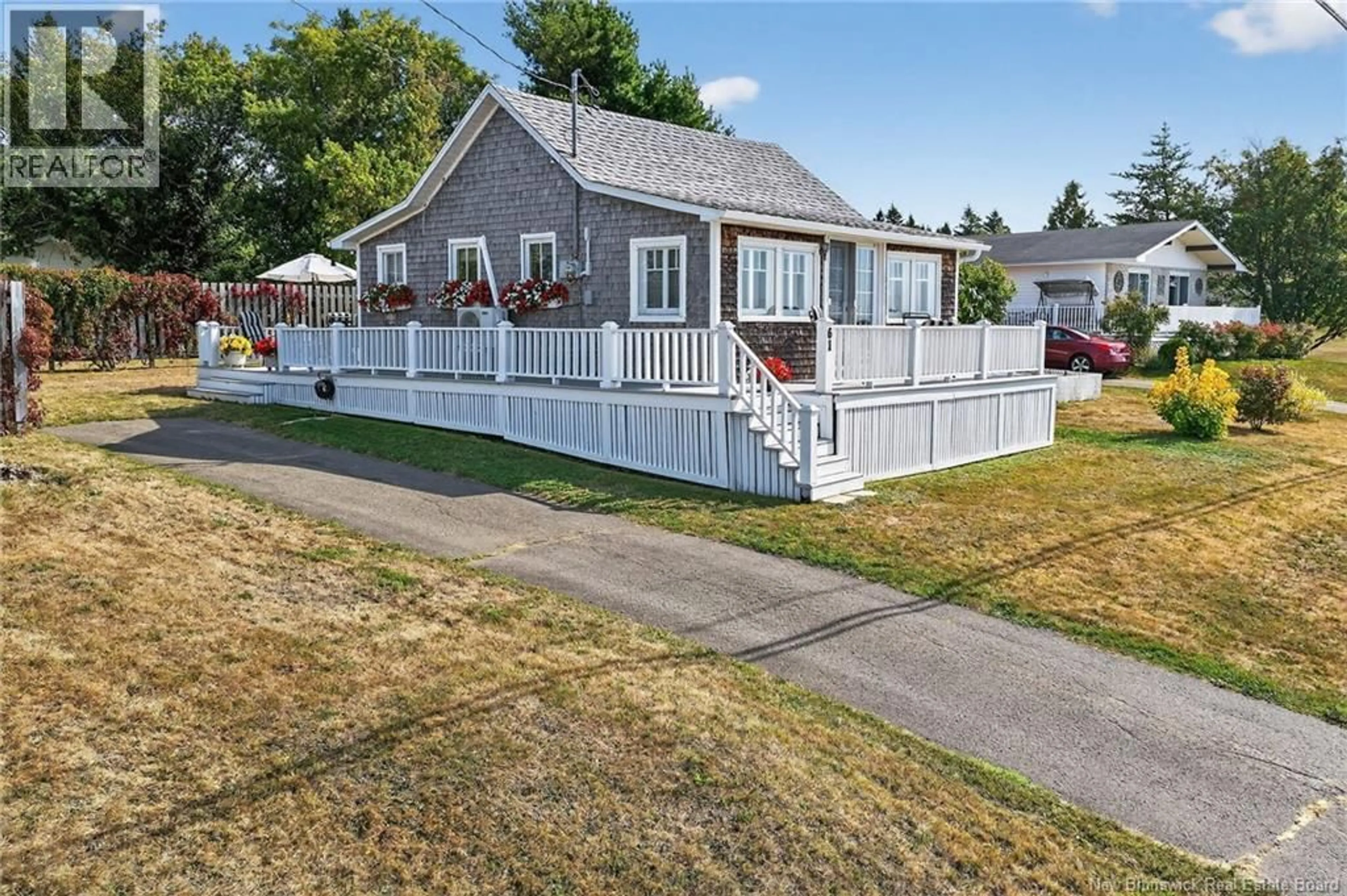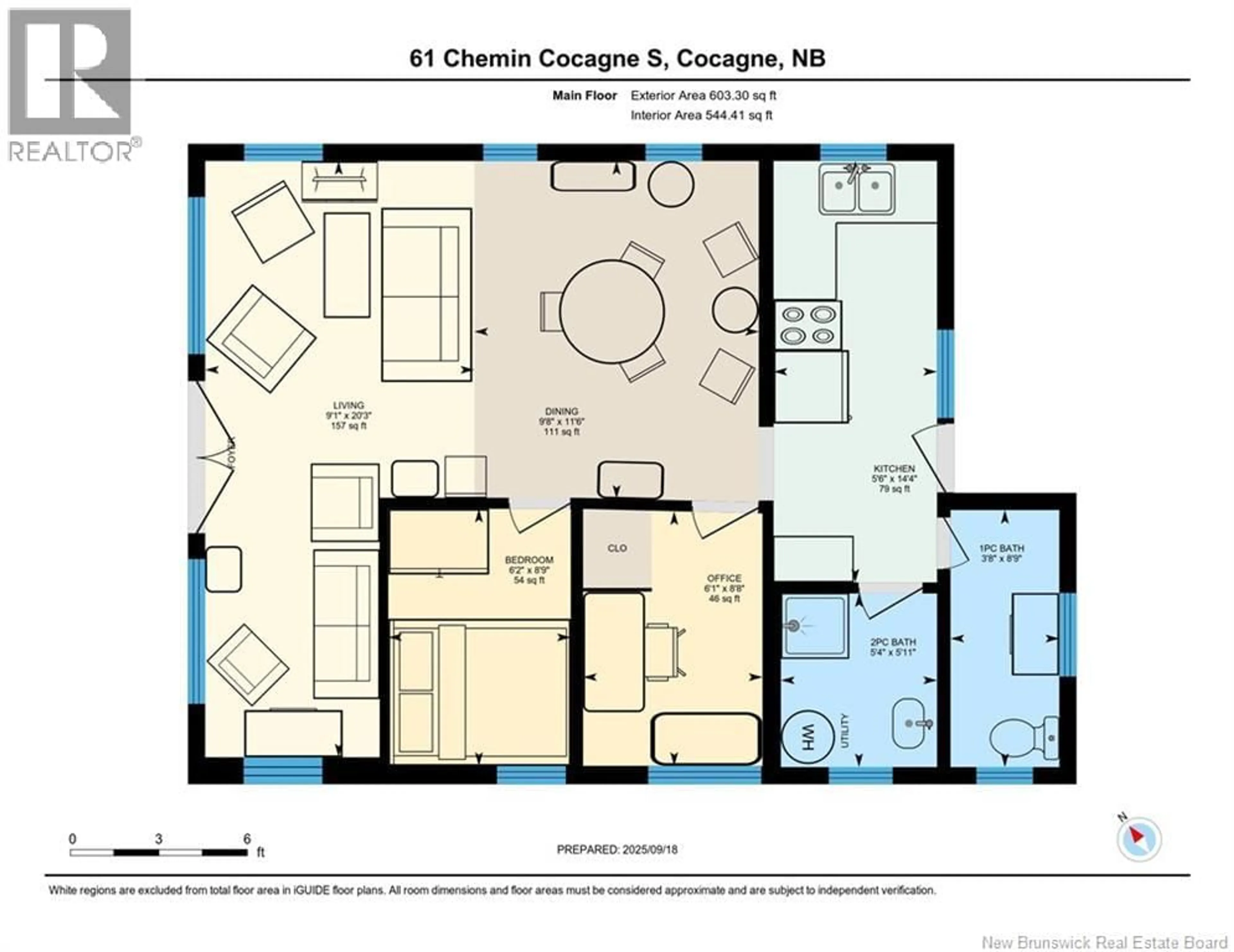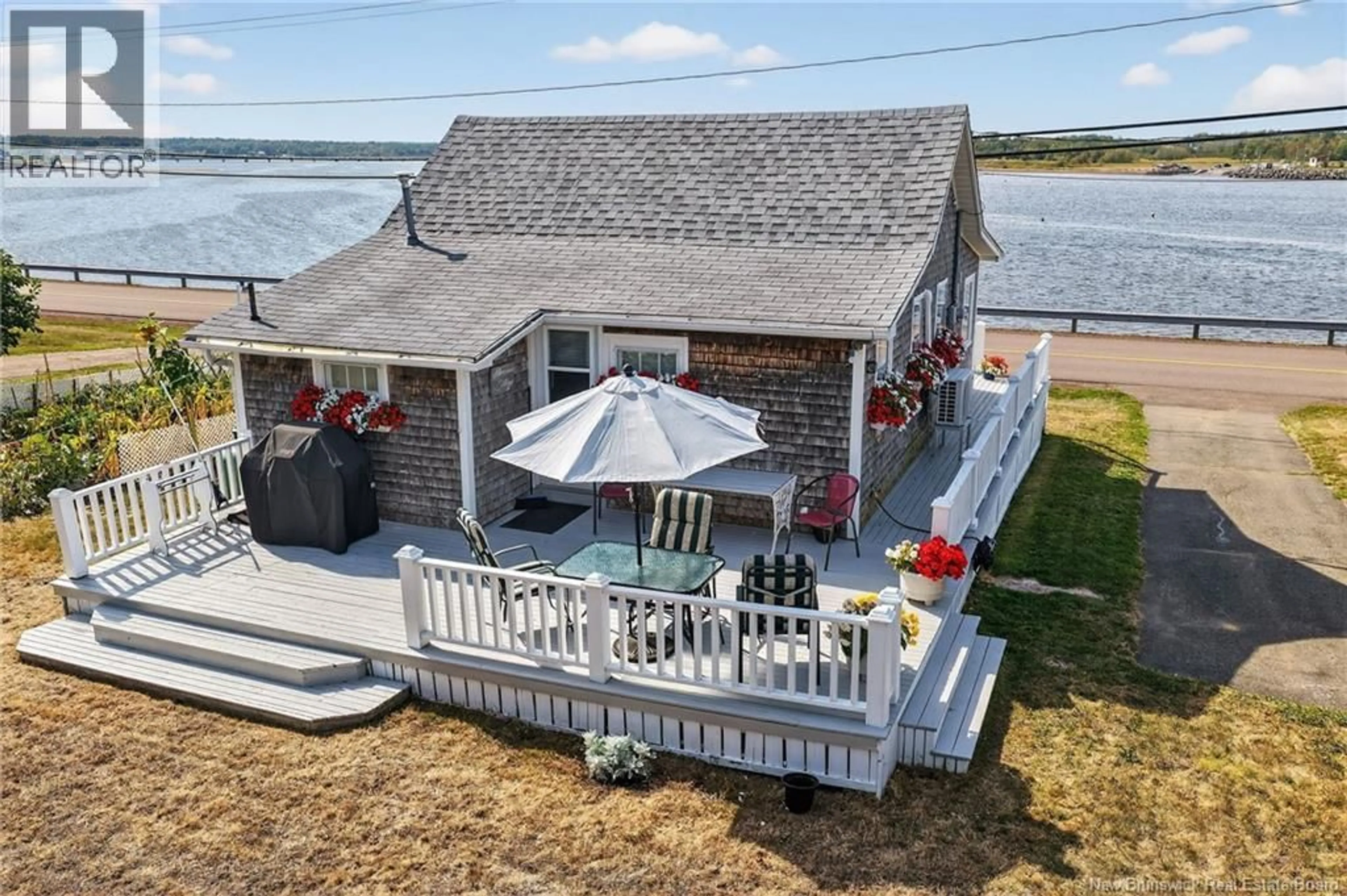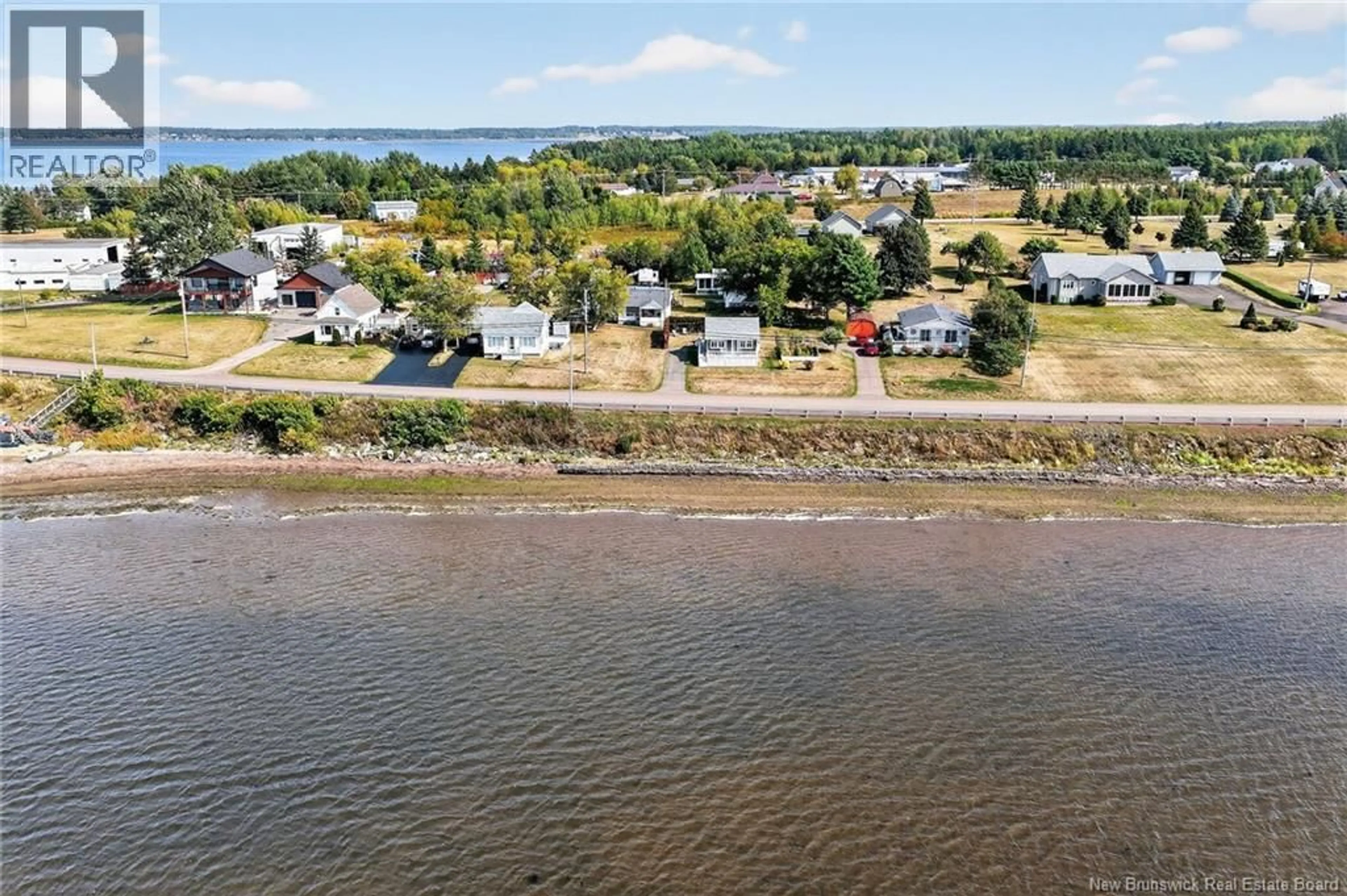61 COCAGNE SUD ROAD, Cocagne, New Brunswick E4R2J7
Contact us about this property
Highlights
Estimated valueThis is the price Wahi expects this property to sell for.
The calculation is powered by our Instant Home Value Estimate, which uses current market and property price trends to estimate your home’s value with a 90% accuracy rate.Not available
Price/Sqft$298/sqft
Monthly cost
Open Calculator
Description
Welcome to 61 Cocagne Sud, a true 4-season waterfront cottage/home offering comfort, charm & unforgettable views of Cocagne Bay. From the moment you arrive, the curb appeal stands out with its cedar shingles, wraparound deck with storage beneath & colorful flower boxes that frame the exterior beautifully. Inside, the home feels light & welcoming with painted wooden floors & an open layout that captures the water views. The living room & sunroom are filled with natural light, perfect for morning coffee or cozy evenings by the water. The kitchen features white cabinetry, open shelving & a propane stove, blending function & coastal character. A mini split ensures efficient year-round climate control. This property offers 2 bedrooms, a bathroom with shower, plus a separate room for the toilet, adding practicality for family & guests. Recent updates include a roof reshingled approximately 78 years ago (extension 12 years), along with a new water pump for peace of mind. Outdoors, the wraparound deck provides ample space to entertain, relax or simply watch the tides. With well & septic in place, storage under the deck & its proven use as a year-round retreat, this property is both functional & full of coastal character. Located minutes from Shediac & within 25 minutes of Moncton, this is your opportunity to own a waterfront escape thats ready for all seasons. Proximity to many amenities, restaurants, grocery store, convenience store & the Marina. (id:39198)
Property Details
Interior
Features
Main level Floor
Bath (# pieces 1-6)
8'9'' x 3'8''2pc Bathroom
5'11'' x 5'4''Bedroom
8'8'' x 6'1''Bedroom
8'9'' x 6'2''Property History
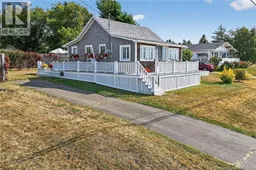 28
28
