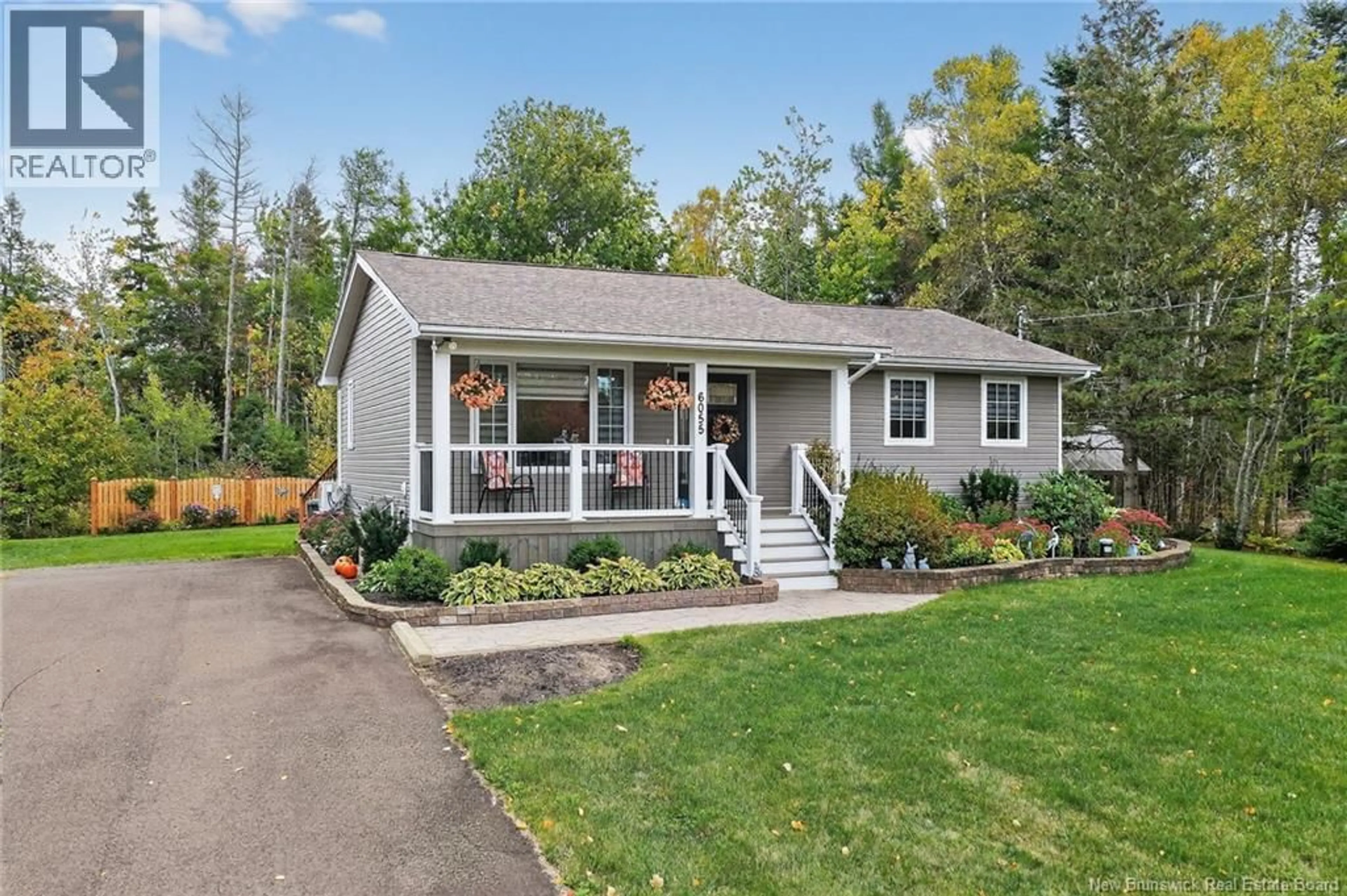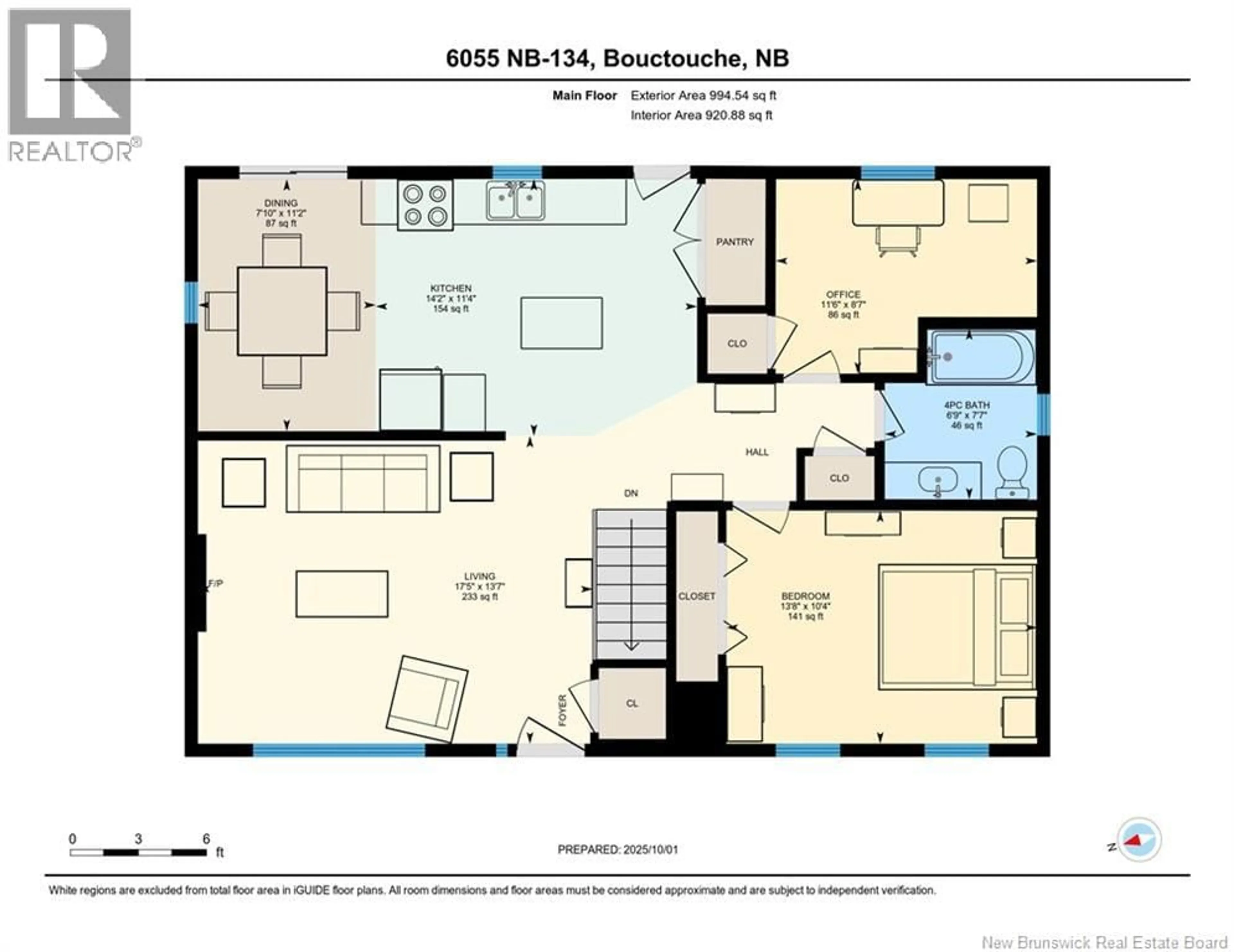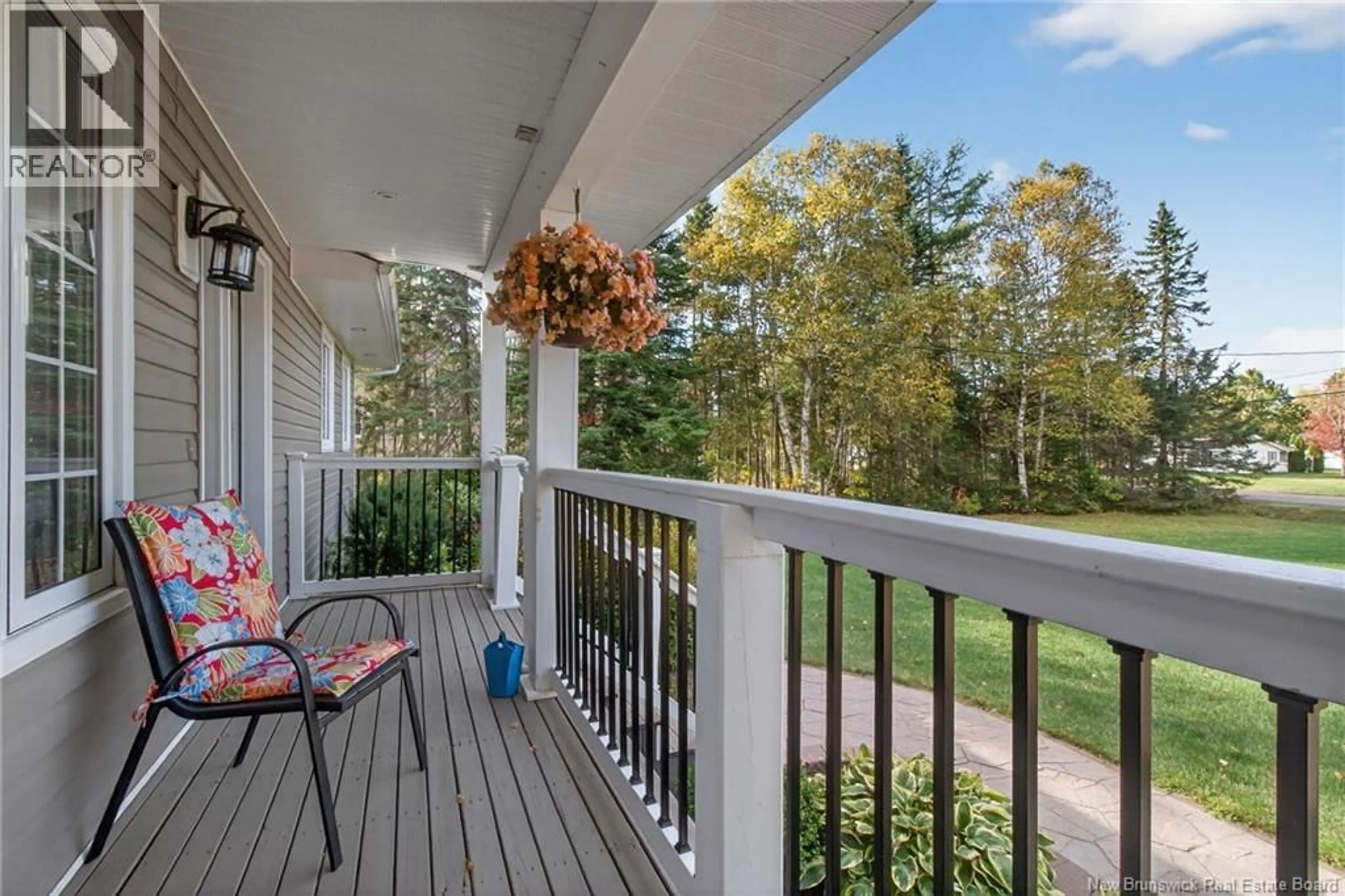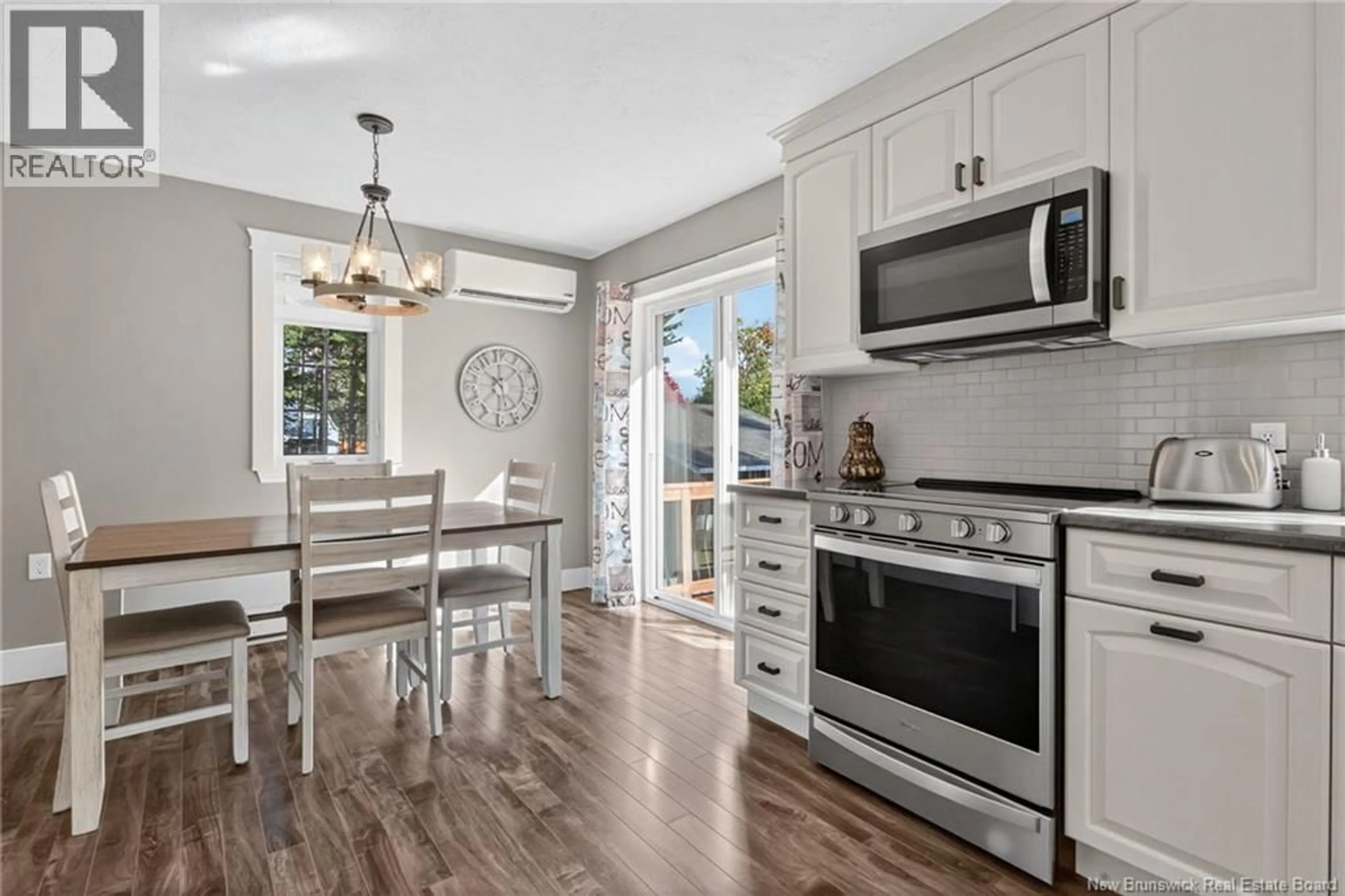6055 ROUTE 134 ROUTE, Bouctouche, New Brunswick E4S3Z5
Contact us about this property
Highlights
Estimated valueThis is the price Wahi expects this property to sell for.
The calculation is powered by our Instant Home Value Estimate, which uses current market and property price trends to estimate your home’s value with a 90% accuracy rate.Not available
Price/Sqft$291/sqft
Monthly cost
Open Calculator
Description
Welcome to this well-maintained single-level bungalow, perfectly designed for comfort, practicality, and a relaxed lifestyle. Set on a beautifully landscaped lot with a nice balance of cleared and treed areas, this home offers both privacy and convenience, along with plenty of functional extras. Inside, youll find a bright and welcoming layout where the kitchen, dining, and living areas flow seamlessly together, an ideal setup for gatherings or quiet evenings at home. Patio doors extend your living space outdoors, perfect for summer barbecues or enjoying your morning coffee in the fresh air. The main floor features a spacious primary bedroom, plus a versatile second bedroom that could easily serve as a guest room, office, or hobby space. A full 4-piece bathroom and convenient main-floor laundry add to the homes practicality. The partially finished basement provides extra room for storage, recreation, or future development. Outdoors, the property offers even more value. A 20x20 detached single garage with a paved driveway provides secure parking and storage. A 10'x11' workshop is available for projects or extra space, while a greenhouse will delight gardeners and those looking to grow their own produce. Altogether, this property combines the ease of single-level living with thoughtful extras both inside and out. Whether youre looking for your first home, a downsizing option, or simply a peaceful setting with room to enjoy your hobbies, this bungalow has so much to offer. (id:39198)
Property Details
Interior
Features
Basement Floor
Workshop
23'8'' x 18'8''Family room
23'10'' x 16'7''Property History
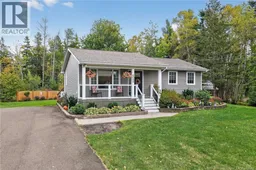 50
50
