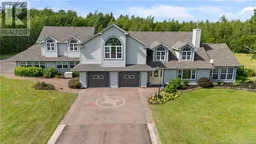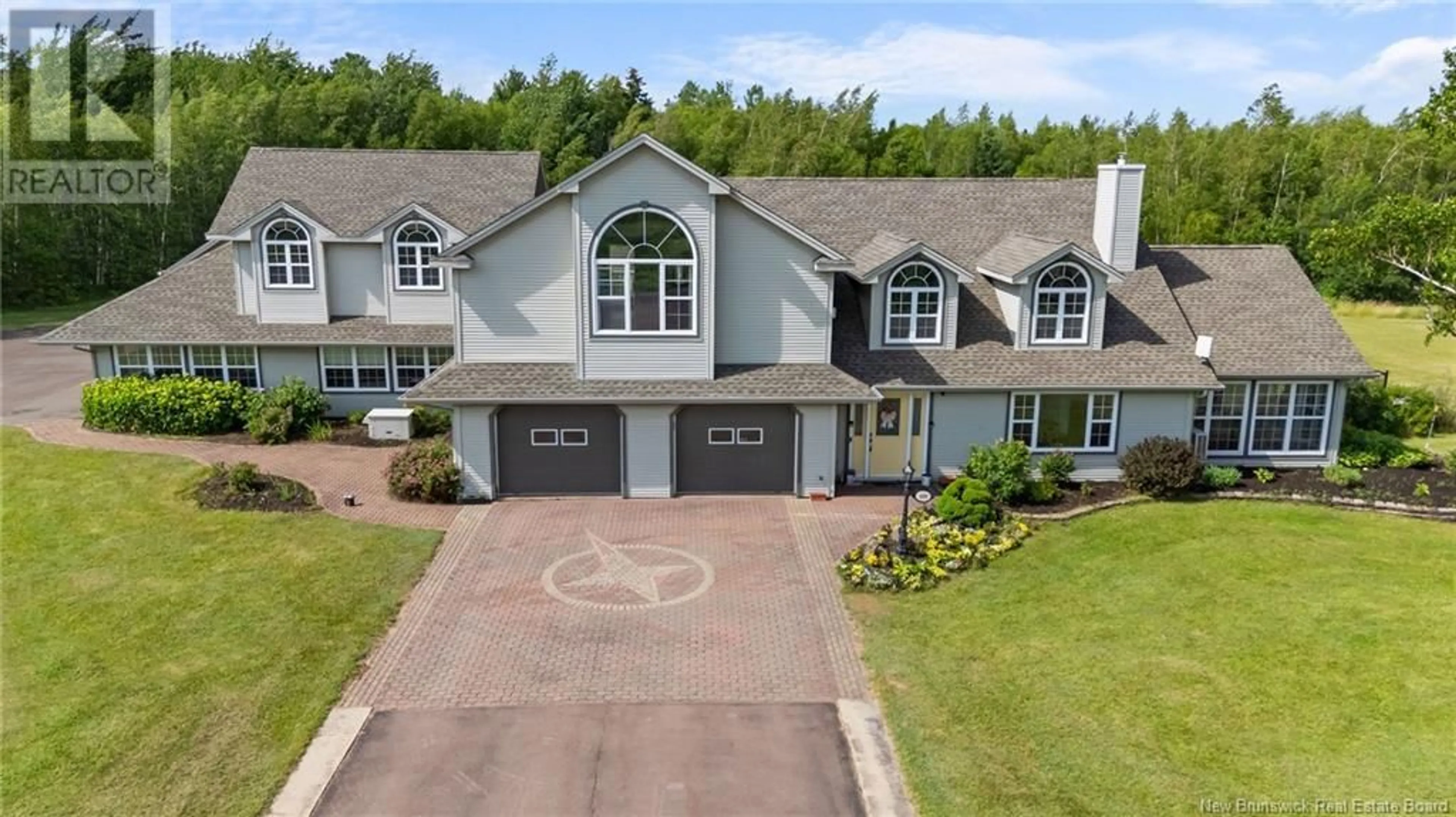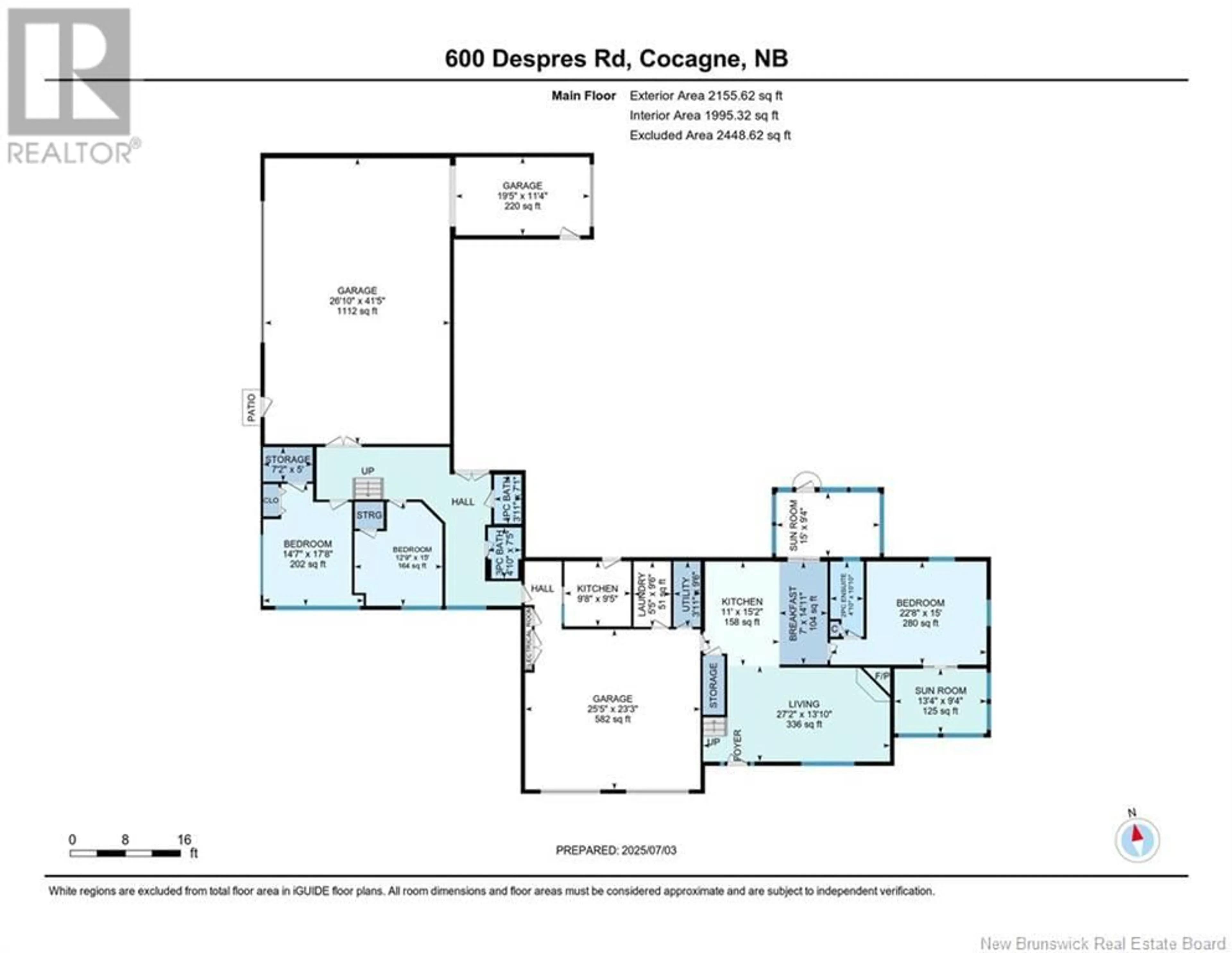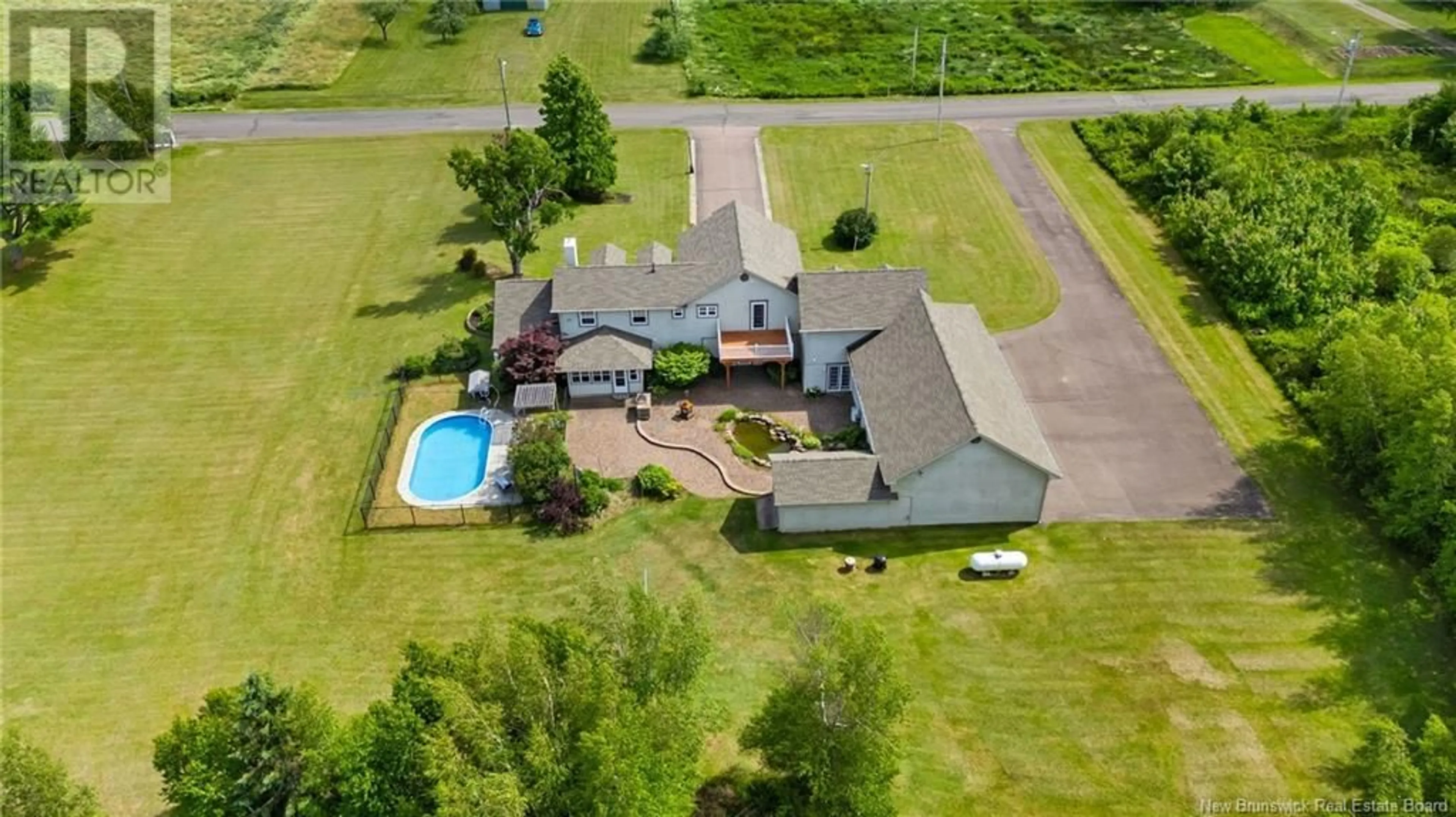600 DESPRES ROAD, Cocagne, New Brunswick E4R2M6
Contact us about this property
Highlights
Estimated valueThis is the price Wahi expects this property to sell for.
The calculation is powered by our Instant Home Value Estimate, which uses current market and property price trends to estimate your home’s value with a 90% accuracy rate.Not available
Price/Sqft$185/sqft
Monthly cost
Open Calculator
Description
*Click on link for 3D virtual tour of this property* Welcome to 600 Despres, an impressive 5 acre property offering space, comfort & versatility just 30 minutes from Moncton. This spacious & thoughtfully designed home is ideal for multi-generational living or those needing flexible room layouts. Inside, a bright foyer opens to the living room with cathedral ceilings, propane fireplace & central staircase. The eat-in kitchen offers lots of cupboards, a central island, stainless steel appliances & connects to a 3-season sunroom with views of the backyard. The family room, currently used as a bedroom, features a wet bar & access to the front sunroom. Also on the main level: a 2pc bath, a 3pc bath, laundry, utility room & mudroom. Upstairs, the primary suite includes a walk-in closet, 5pc ensuite & private balcony. 2 additional bedrooms, a 4pc bath & a spacious bonus room offer added functionality. A separate in-law suite with its own entrance includes 2 bedrooms, kitchenette, 3-pc bath & sauna, ideal for extended family or guests. Car enthusiasts will appreciate the 3 heated garages including a 33.2x25.6 with ceramic tile floor, a 41.6x27.1 oversized garage & a 19.8x11.5 bay Outside, enjoy 2 paved driveways, manicured lot, a 30x15 in-ground pool & a backup generator. Dont delay, schedule your private showing today! (id:39198)
Property Details
Interior
Features
Second level Floor
Other
14'8'' x 5'6''Family room
19'0'' x 18'5''4pc Bathroom
9'0'' x 5'9''Bedroom
14'11'' x 9'8''Exterior
Features
Property History
 50
50



