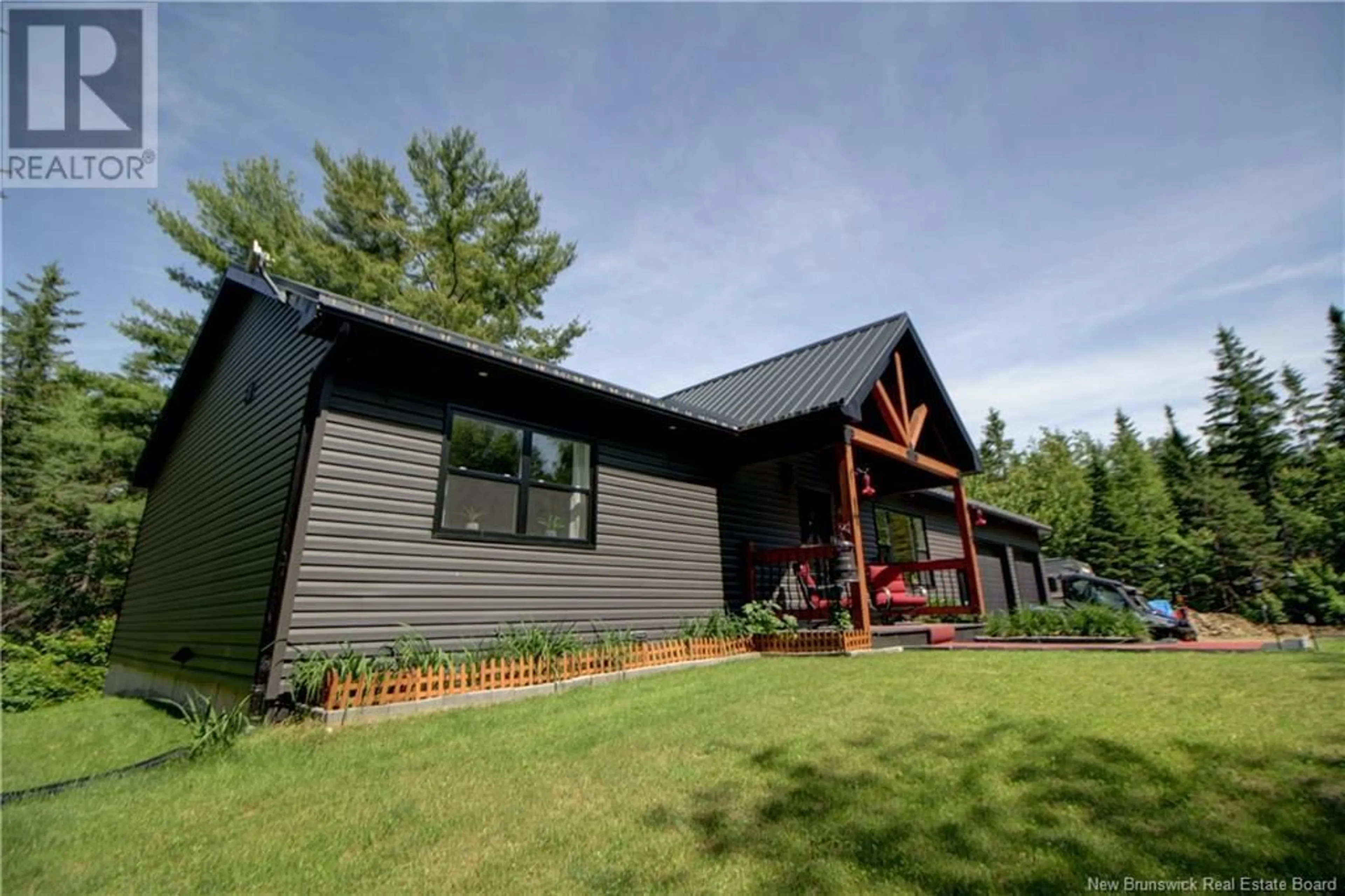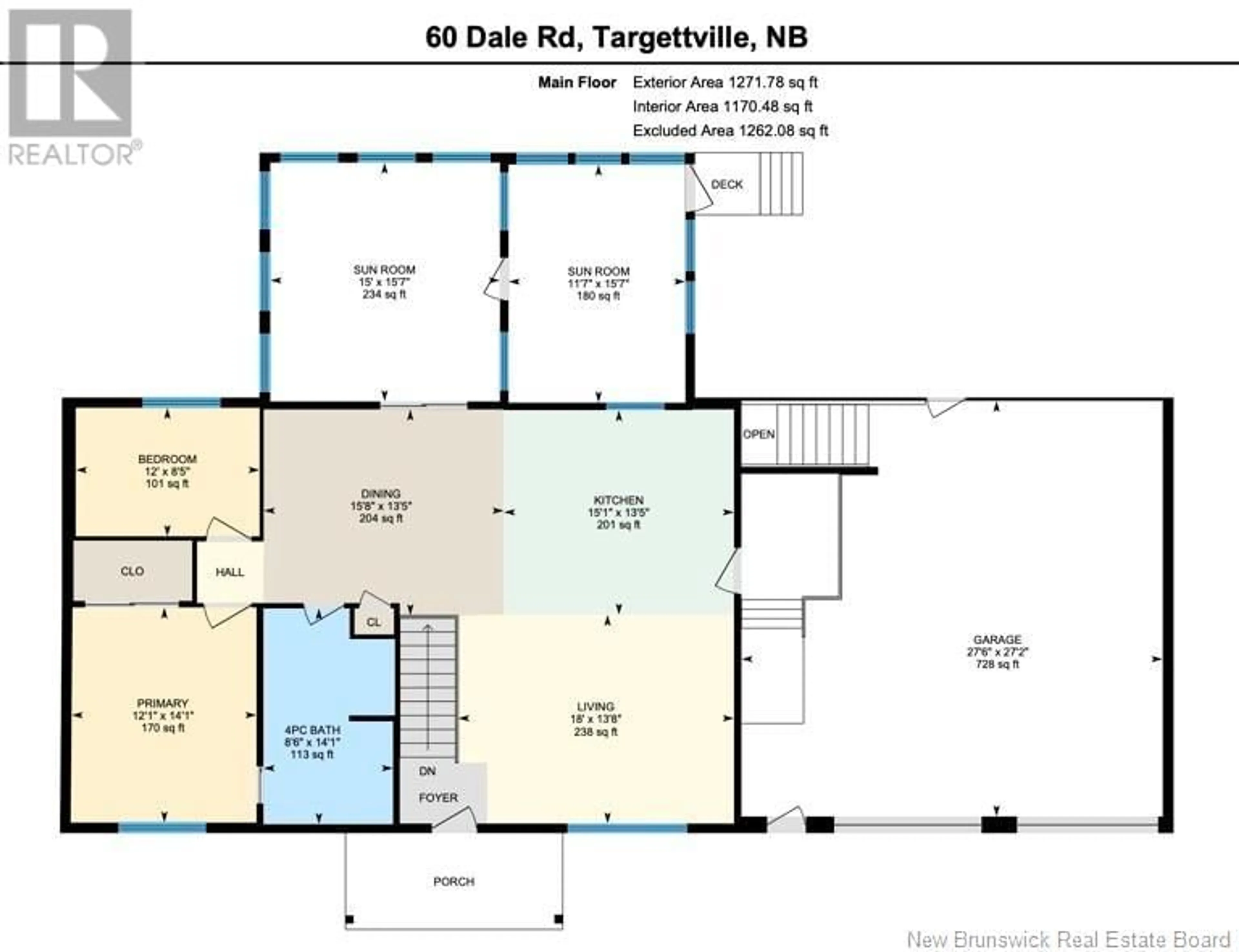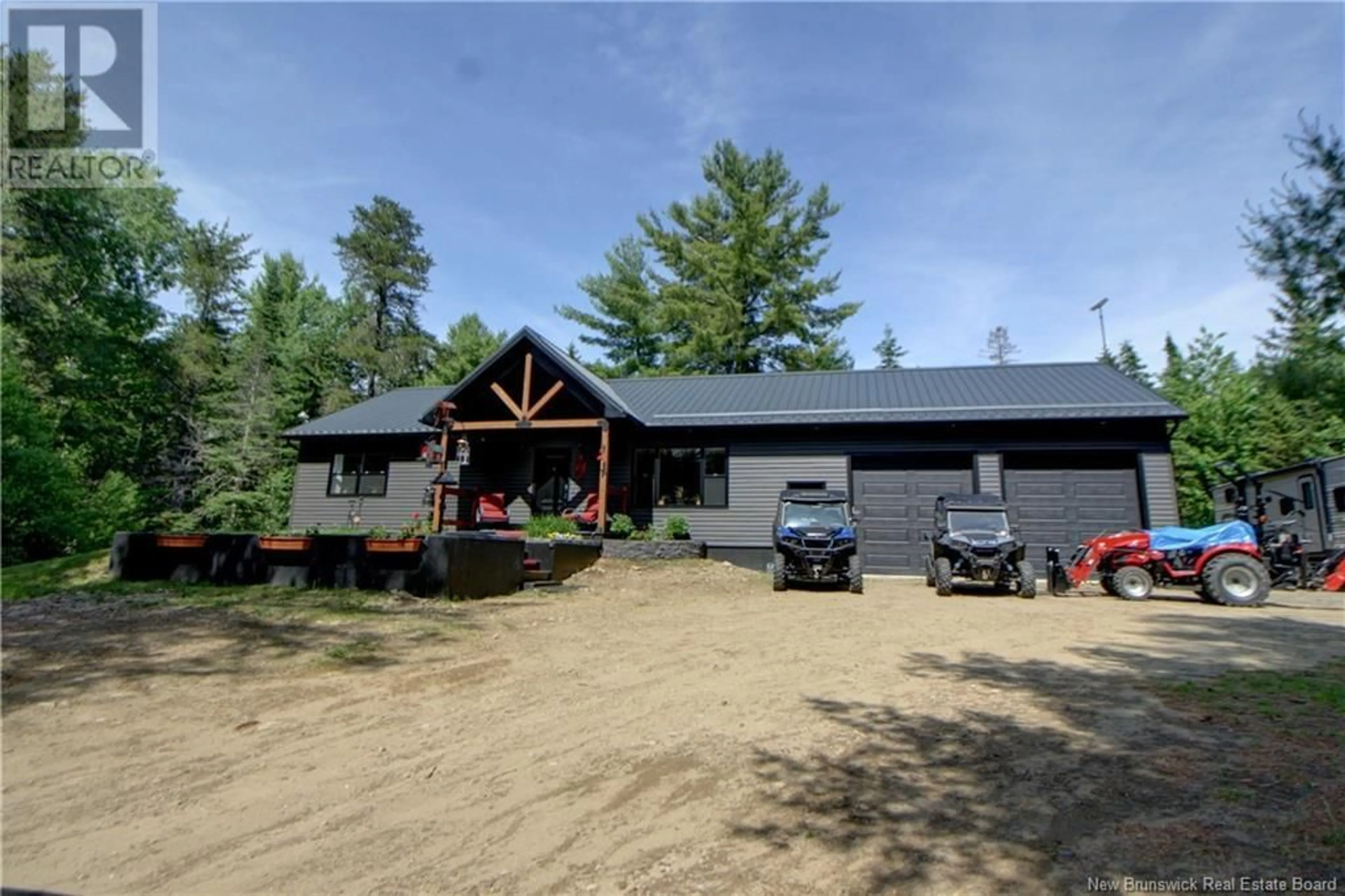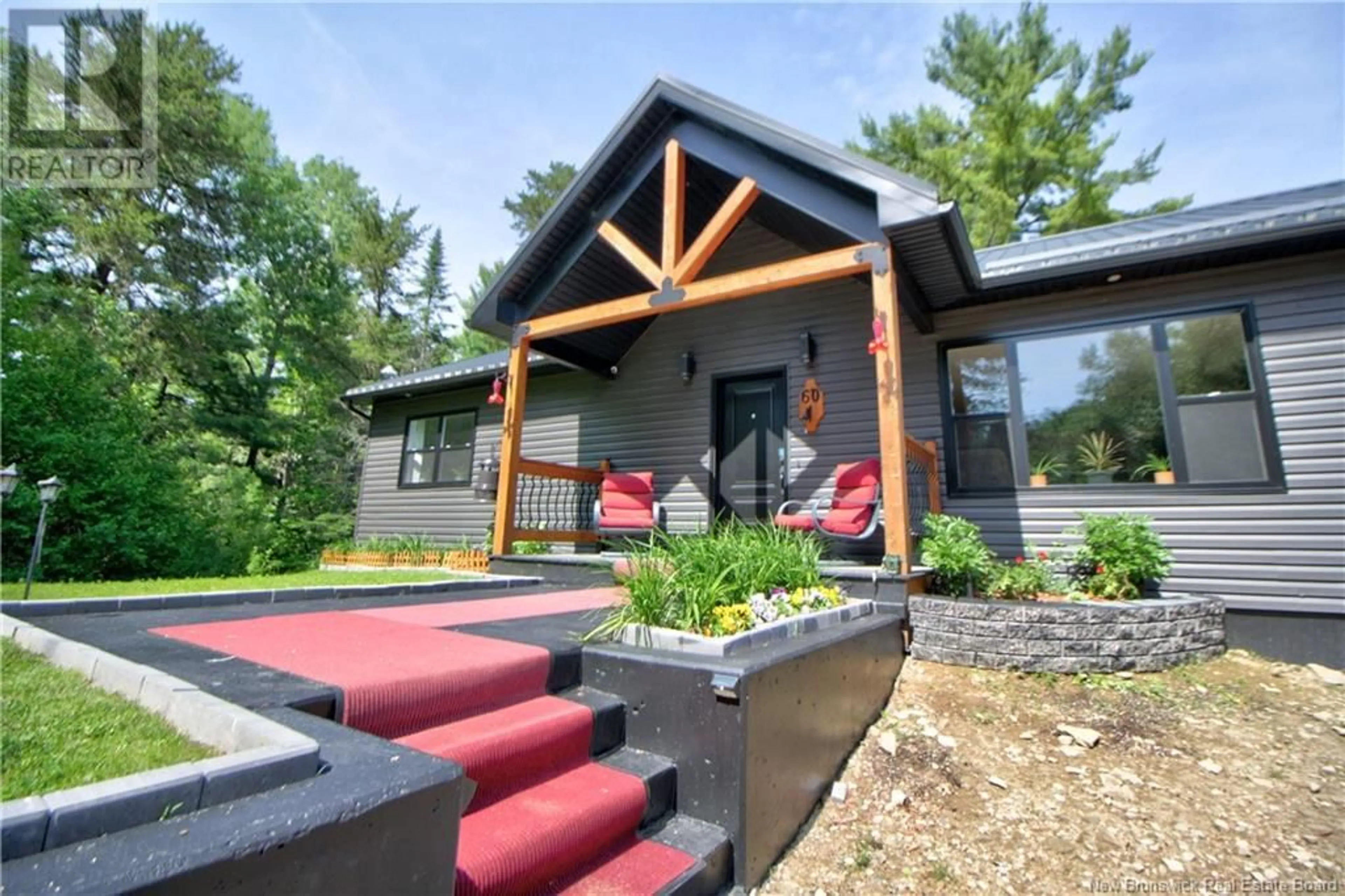60 DALE ROAD, Targettville, New Brunswick E4W1W6
Contact us about this property
Highlights
Estimated valueThis is the price Wahi expects this property to sell for.
The calculation is powered by our Instant Home Value Estimate, which uses current market and property price trends to estimate your home’s value with a 90% accuracy rate.Not available
Price/Sqft$215/sqft
Monthly cost
Open Calculator
Description
Welcome to this beautiful, move-in ready home built in 2018, perfectly nestled on a private 3-acre treed lot in Targettville, NB. The bright, open-concept layout features a spacious living room flowing into the stunning kitchen and dining area. The kitchen is a showstopper with an oversized island, wide cabinets, and loads of storageperfect for entertaining. The main floor offers two bedrooms, including the primary bedroom with direct access to the bathroom, featuring a relaxing jetted tub, walk-in shower, and a custom walk-in closet with built-in shelving. Off the dining area, step into the inviting sunroombeautifully designed with large windows, ideal for enjoying your peaceful surroundings. Off the sunrooms is a lovely 3 season room you will love. Wooden ceilings hanging swing and all set for summer evenings. The lower level is fully finished with a fantastic theatre room, cozy family room, a dedicated dart area, third bedroom, full 4-piece bath, storage room, utility room, and a beautifully designed laundry space with countertop, hanging area, and utility sink. This home is equipped with hot water on demand, geothermal heat pump, two mini-split heat pumps, a Generac generator, central vac, stonework accents, and a storage shed. Bonus: direct access to the garage from the basement. Enjoy peace and privacy while being steps away from walking trails to the Targettville Rec Centre. A must-see property! (id:39198)
Property Details
Interior
Features
Main level Floor
Sunroom
15'7'' x 15'Dining room
13'5'' x 15'8''Kitchen
13'5'' x 15'1''Living room
13'8'' x 18'Property History
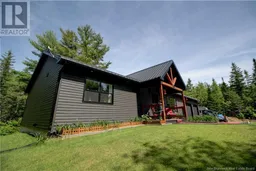 41
41
