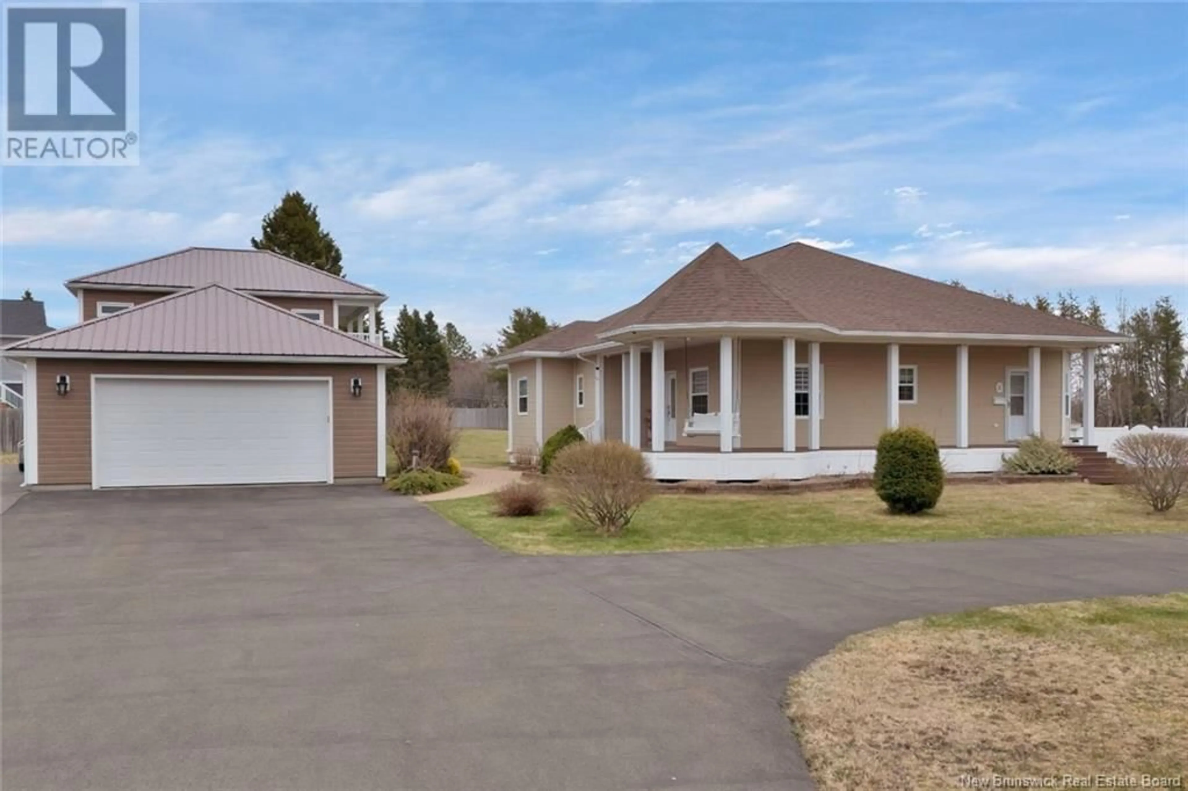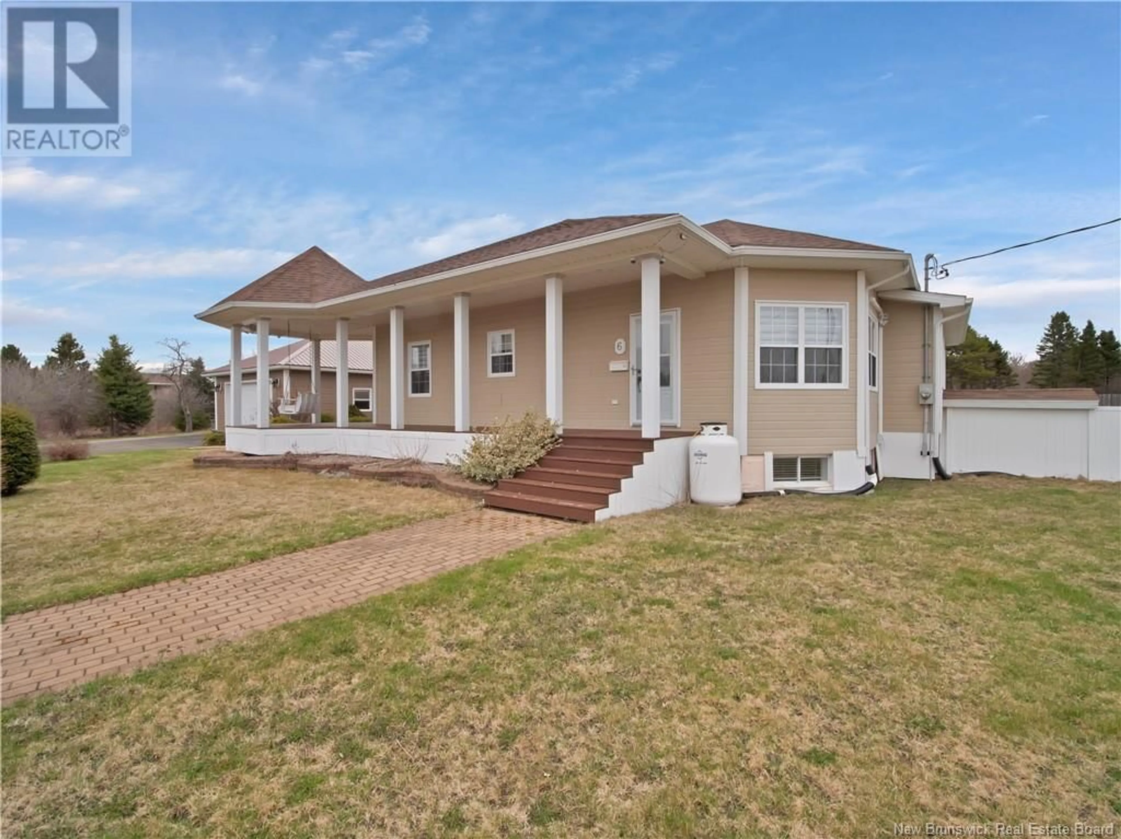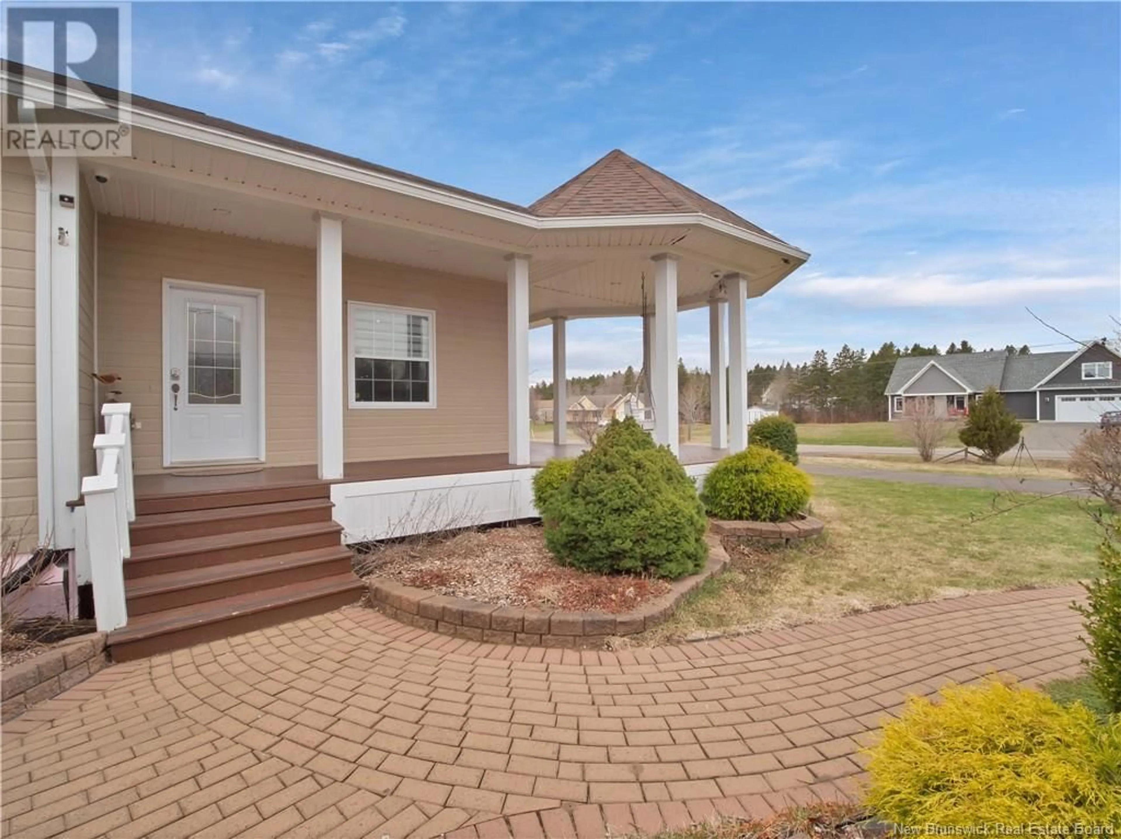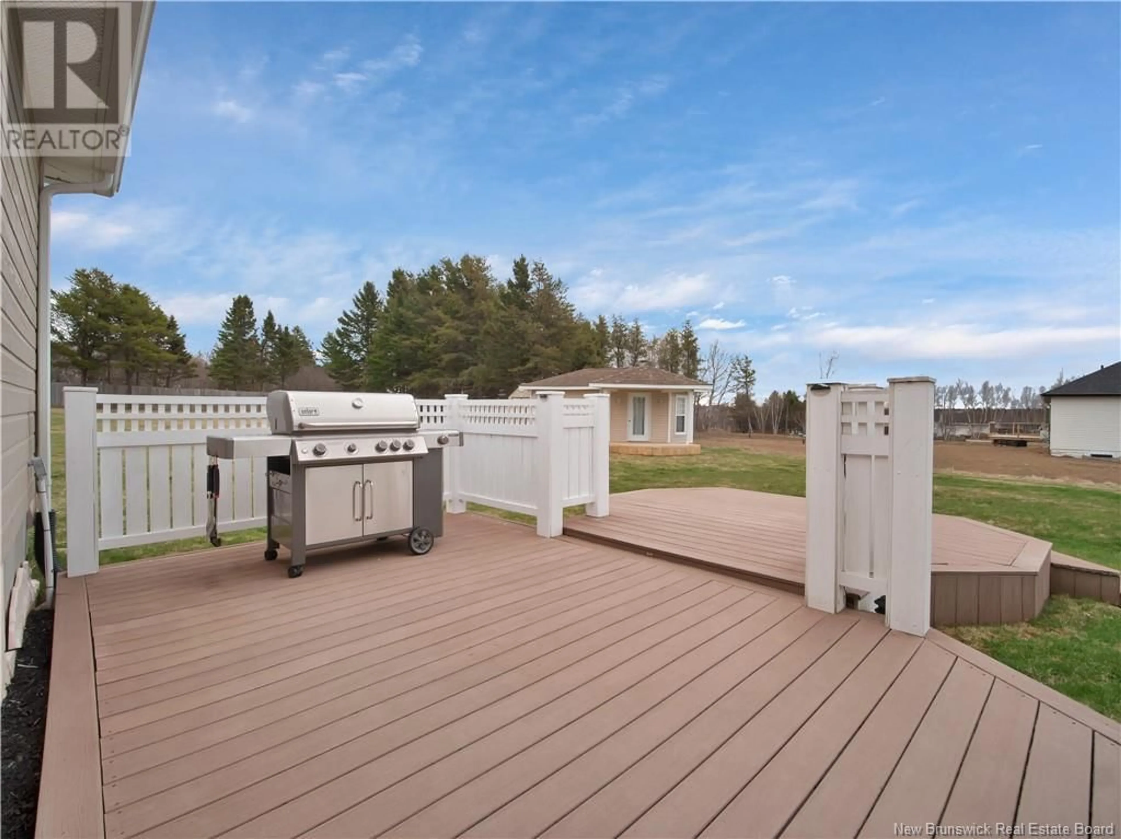6 ALYRE STREET, Bouctouche, New Brunswick E4S1S9
Contact us about this property
Highlights
Estimated ValueThis is the price Wahi expects this property to sell for.
The calculation is powered by our Instant Home Value Estimate, which uses current market and property price trends to estimate your home’s value with a 90% accuracy rate.Not available
Price/Sqft$314/sqft
Est. Mortgage$2,791/mo
Tax Amount ()$7,795/yr
Days On Market37 days
Description
** EXECUTIVE-BUNGALOW // OVERSIZED GARAGE WITH FINISHED LOFT // NEW ROOF-SHINGLES (2023) // IN-FLOOR HEATING THROUGHOUT ** Welcome HOME to 6 Alyre Street! Just 30 minutes from Moncton in the charming town of Bouctouche, this spacious executive-bungalow sits on over an acre of land with beautiful water views and 3700+ total finished square-footage. Step inside to an open main-level featuring high ceilings, large windows, and a sunroom with skylights that floods the space with natural light. The primary suite is a true retreat with a walk-in closet and spa-like ensuite boasting a custom shower with jet tub, steam sauna and in-floor heating. In fact, the in-floor heating extends throughout the entire home and even the garage. Two additional bedrooms, a dedicated office, and a stylish main bath complete the main level. Downstairs offers a spacious family room, a fourth bedroom, full bath, laundry, and a versatile flex space currently used as a home gym - perfect for guests, teens, or multi-generational living. The oversized detached garage is wired, heated, and features a finished loft with a balcony - ideal for a home office, studio, or private guest-suite. Outside, enjoy a peaceful backyard with tons of space to relax and entertain, complete with a custom gazebo and bunkhouse (both wired for electricity), all just steps from the water. Comfort, space and serenity its all here at 6 Alyre! (id:39198)
Property Details
Interior
Features
Basement Floor
3pc Bathroom
9'11'' x 8'10''Laundry room
9'10'' x 5'11''Utility room
9'11'' x 11'6''Storage
18'3'' x 5'1''Property History
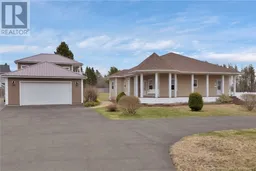 50
50
