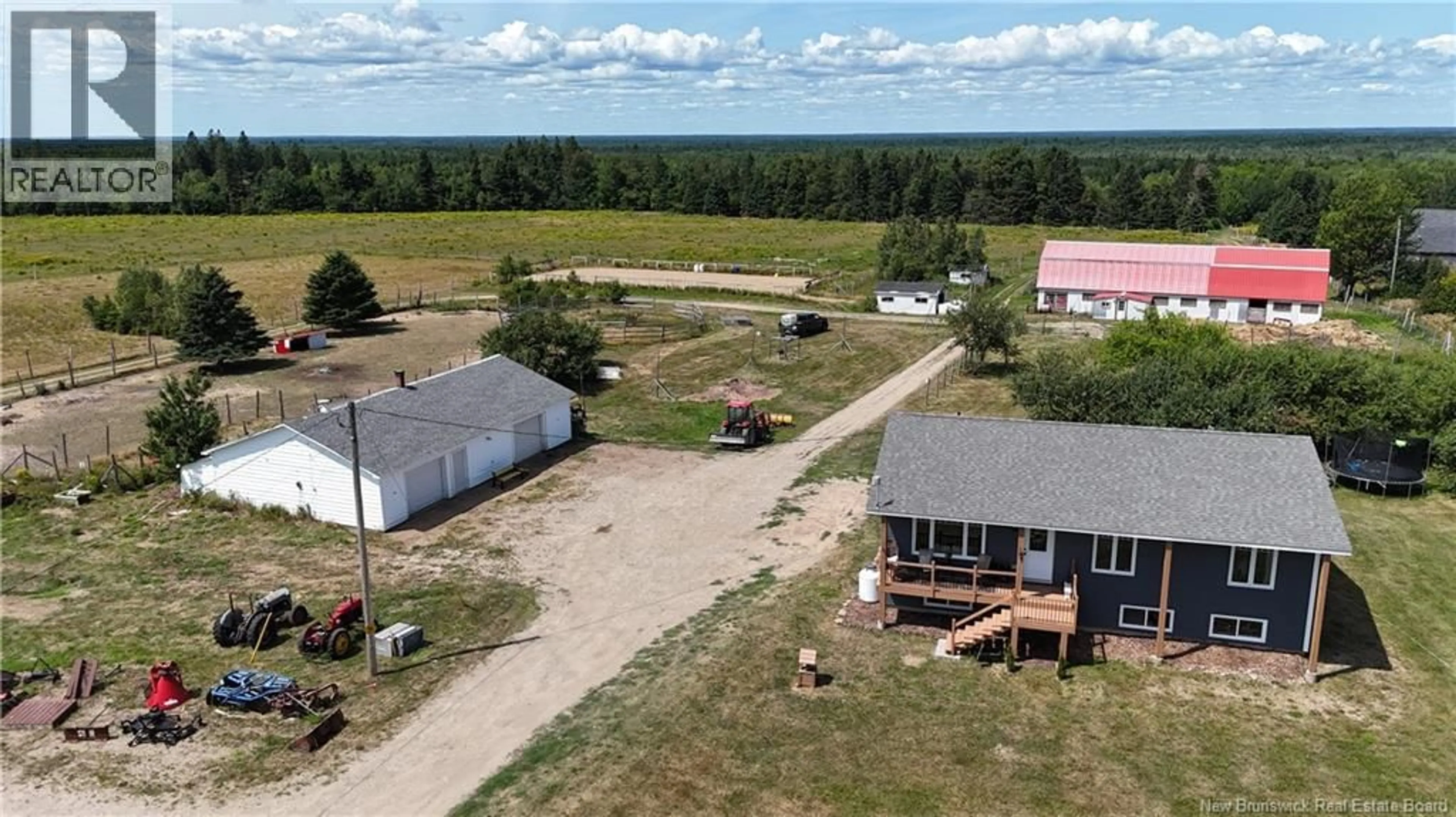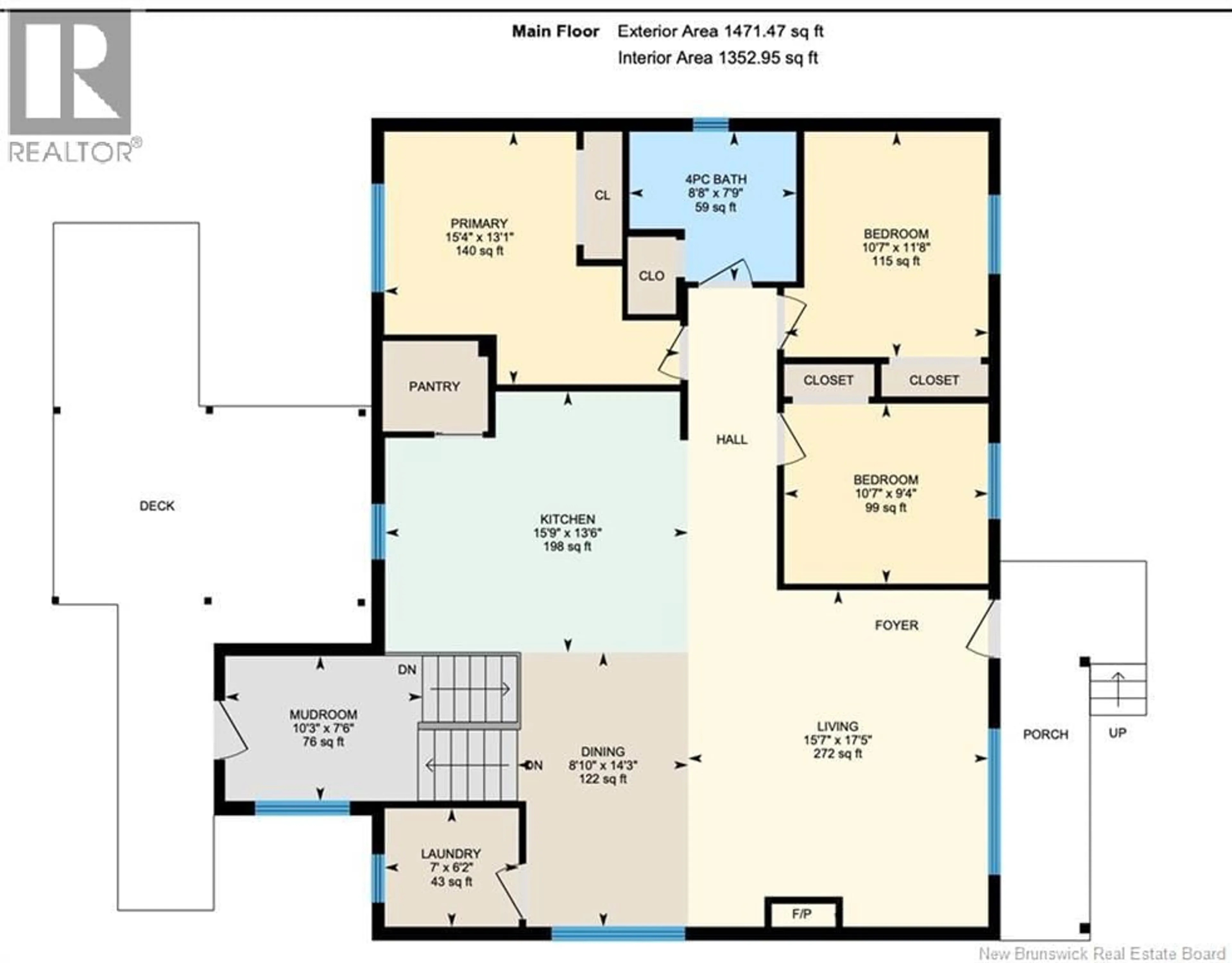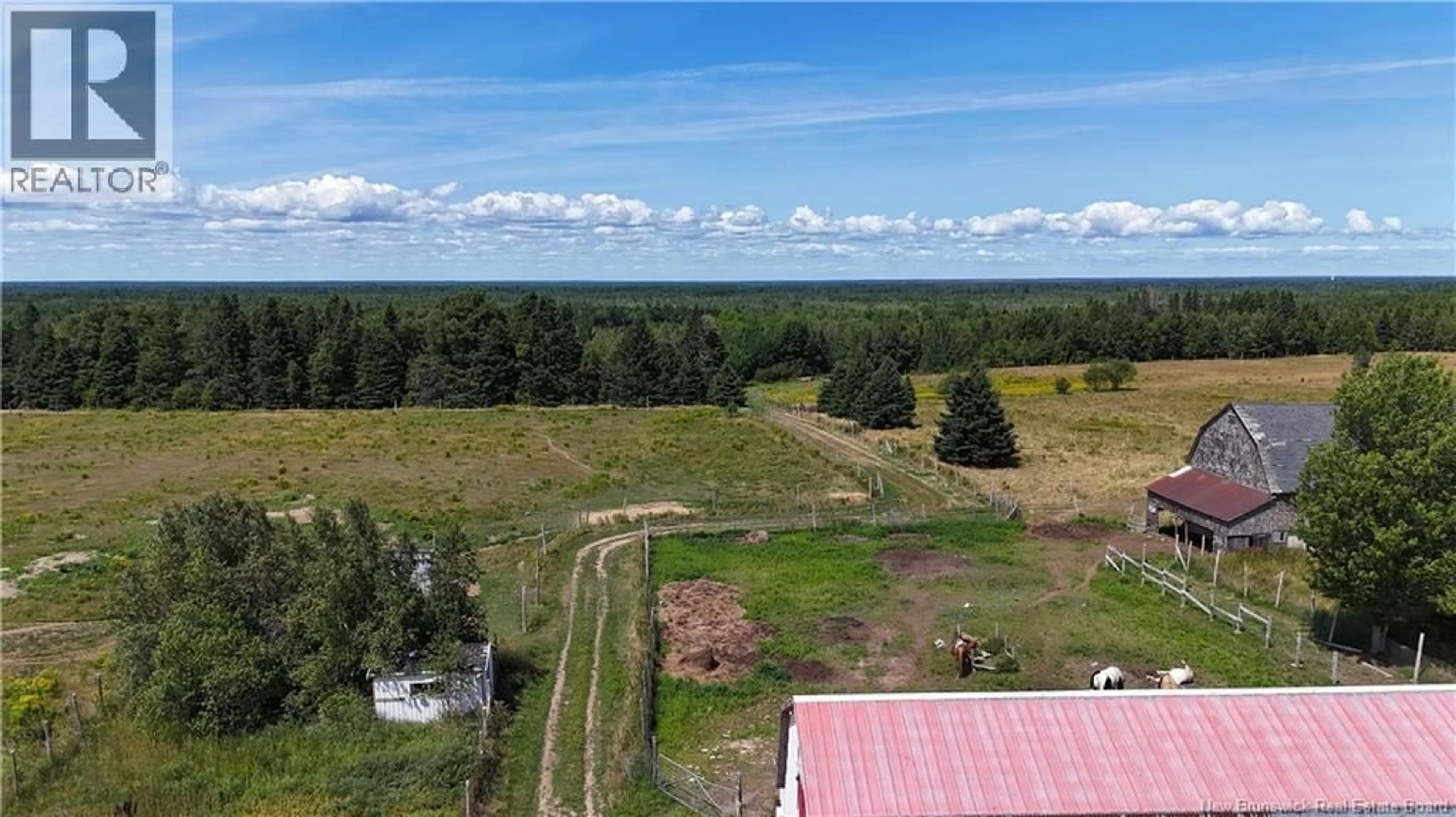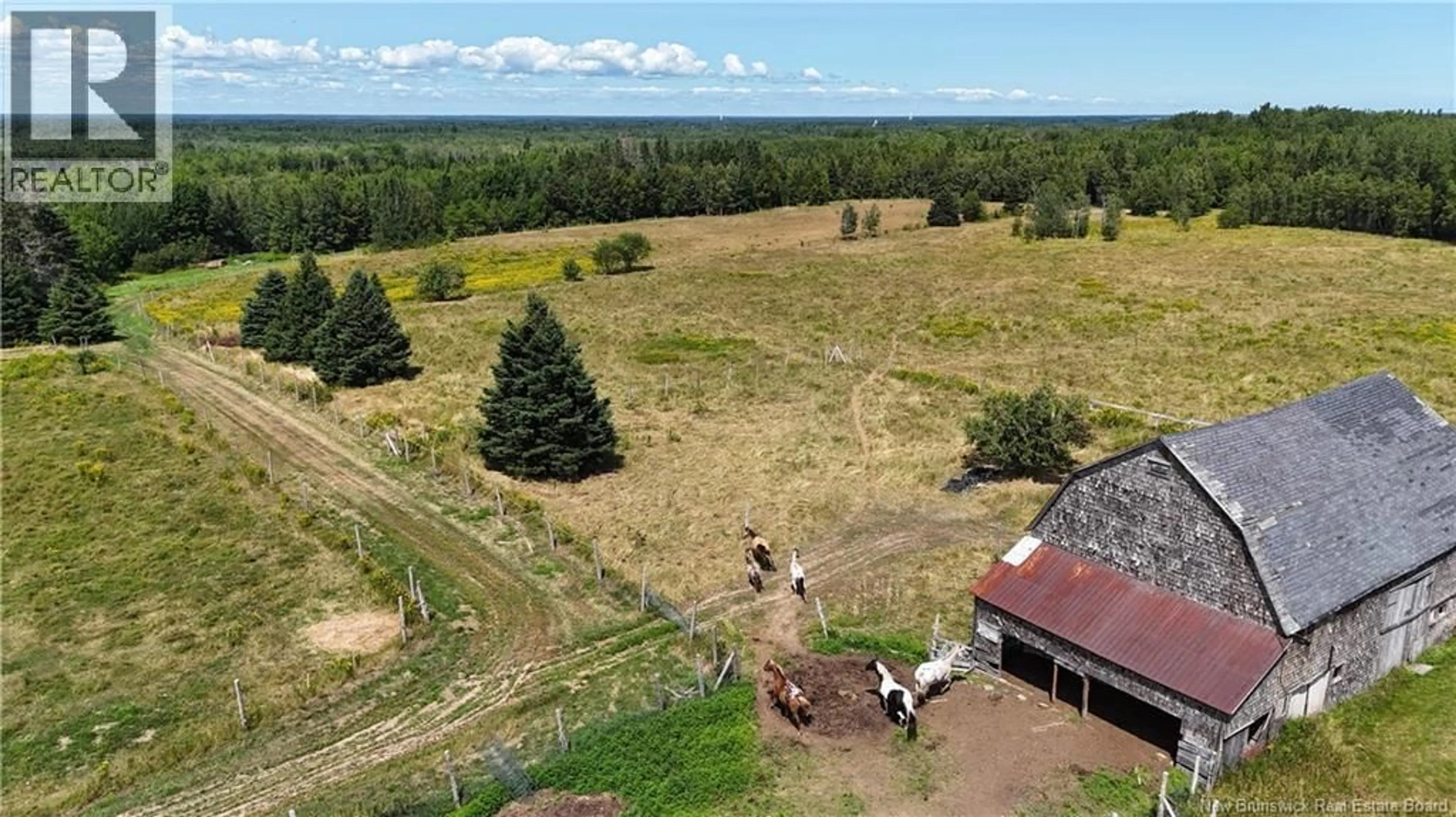566 GALLOWAY ROAD, Galloway, New Brunswick E4W2P9
Contact us about this property
Highlights
Estimated valueThis is the price Wahi expects this property to sell for.
The calculation is powered by our Instant Home Value Estimate, which uses current market and property price trends to estimate your home’s value with a 90% accuracy rate.Not available
Price/Sqft$320/sqft
Monthly cost
Open Calculator
Description
Truly a lifestyle property with unmatched versatility, this 100-acre estate blends country living, equestrian excellence, and income potential. Approx. 50 acres are cleared and fully fenced. Ideal for horses, hobby farming, or agri-tourism ventures. Equestrian facilities include a 30'x100' barn with 10 stalls, large tack room, heated feed room, and hay loft. A second 30'x60' barn offers ample space for equipment or hay storage. Ride year-round in the professionally built 20m x 60m arena with proper footing and drainage. The 3-bed, 2-bath home features a spacious kitchen with walk-in pantry, main-floor laundry, cozy propane fireplace, and heat pump. Enjoy the covered front deck or private back deck overlooking your land. The lower level includes a bathroom, rec room, and storage. U-Pick Business with 450+ Blueberry Plants. Three ready-to-use utility hookups are perfect for camper sites or future cabin rentals. Ideal for launching an agri-tourism or retreat business. *Contact for information on option to purchase a newly built second home on an additional 3 acres next to the property. This is a rare opportunity to own a private, well-appointed property with infrastructure, natural beauty, and room to grow. Whether you're building a working farm, family estate, or income-generating retreat. (id:39198)
Property Details
Interior
Features
Basement Floor
Storage
9'7'' x 12'9''Storage
11'10'' x 5'4''Bedroom
12'8'' x 15'4''3pc Bathroom
12'6'' x 10'6''Property History
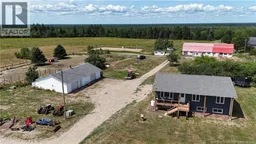 50
50
