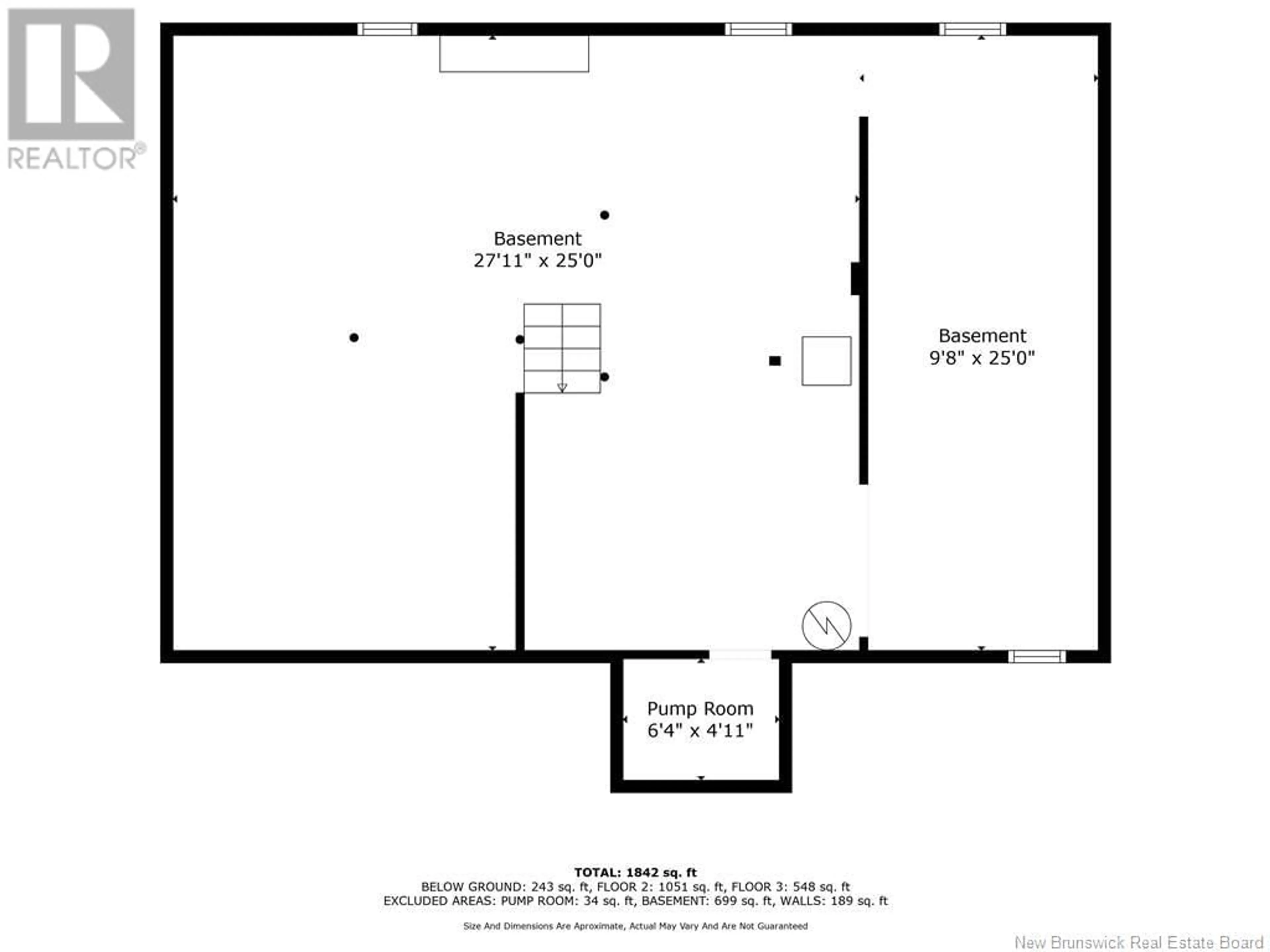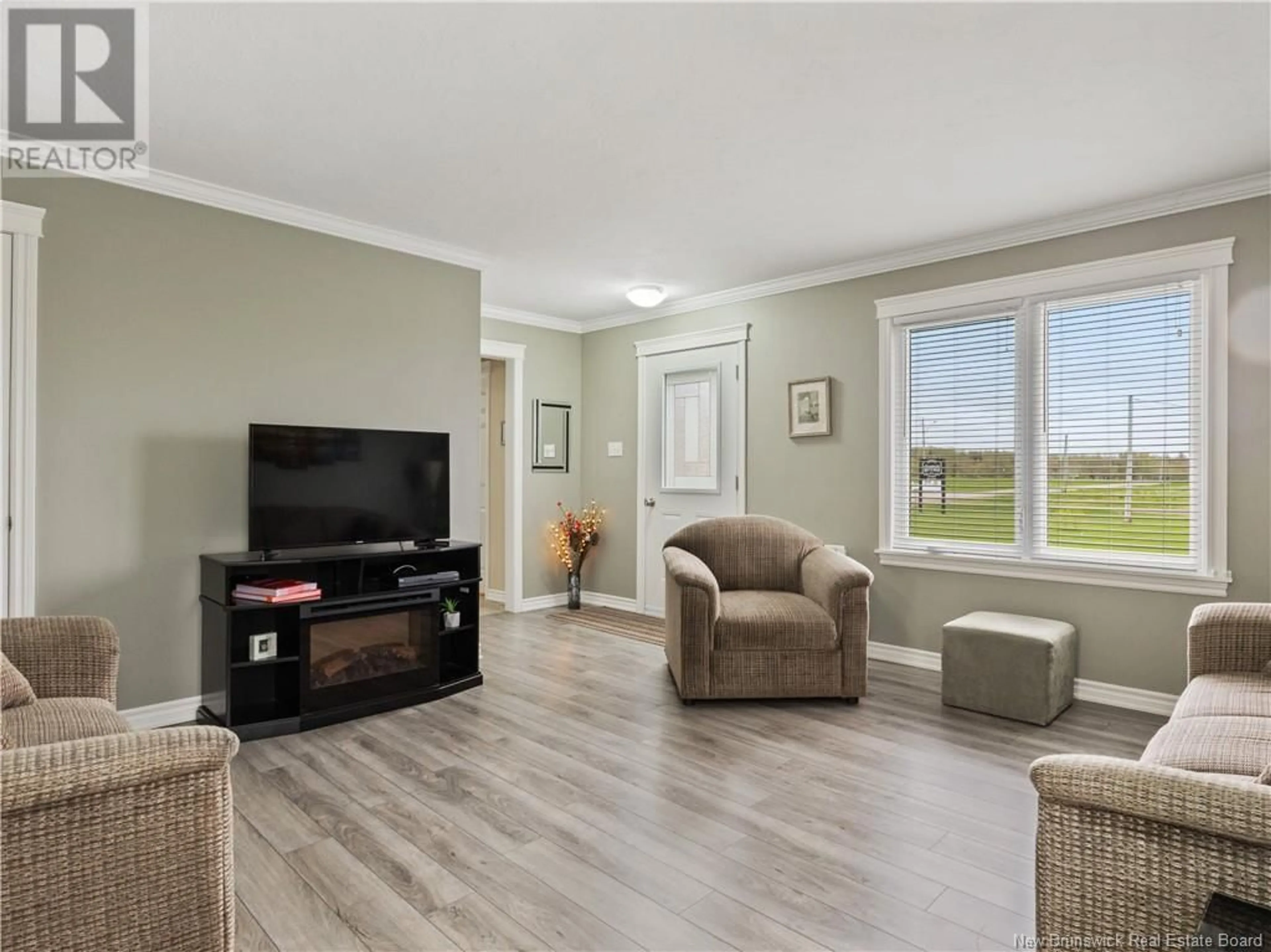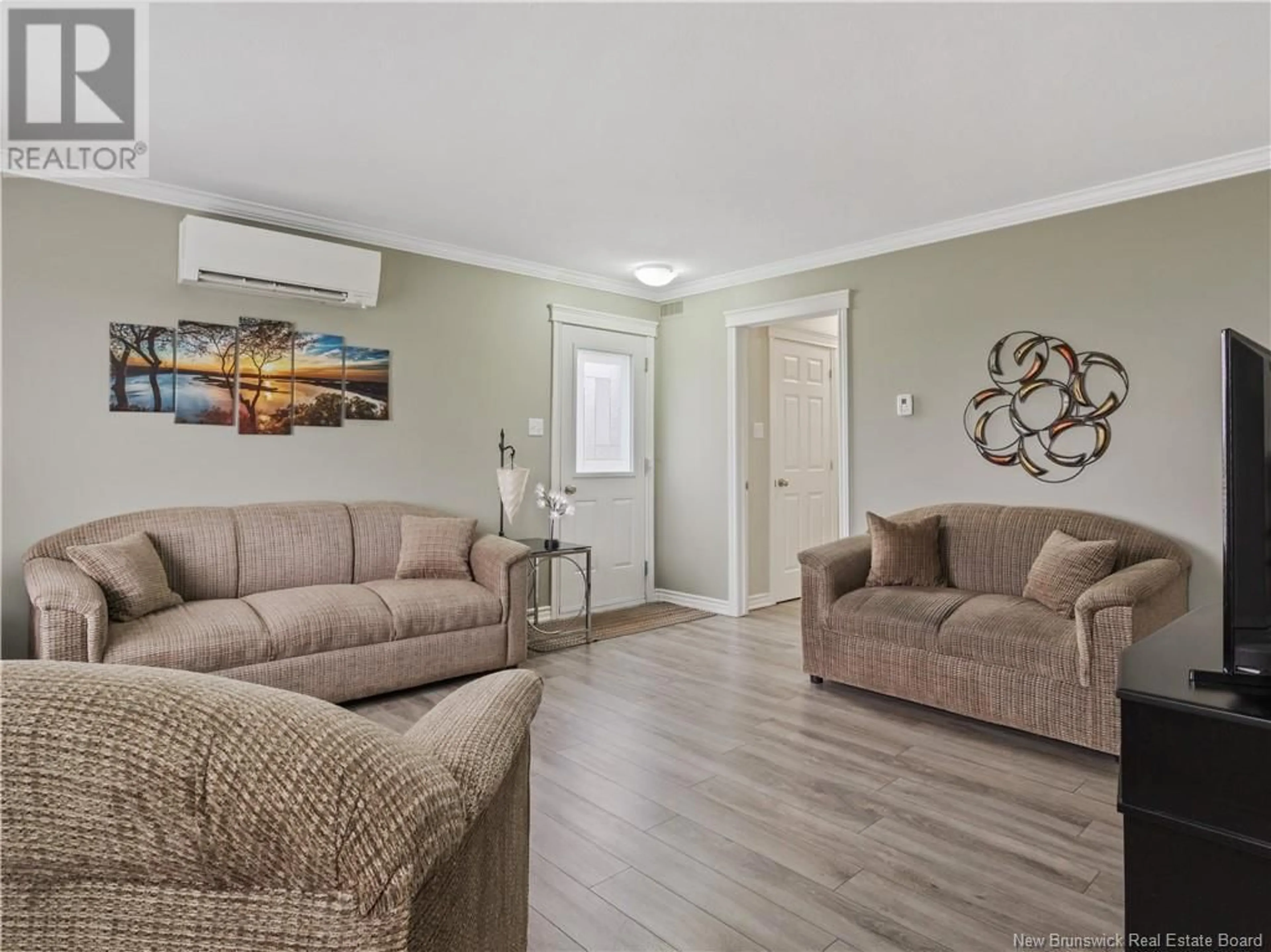513 DES PELLERIN ROAD, Sainte-Marie-De-Kent, New Brunswick E4S1T3
Contact us about this property
Highlights
Estimated ValueThis is the price Wahi expects this property to sell for.
The calculation is powered by our Instant Home Value Estimate, which uses current market and property price trends to estimate your home’s value with a 90% accuracy rate.Not available
Price/Sqft$246/sqft
Est. Mortgage$1,460/mo
Tax Amount ()$1,038/yr
Days On Market1 day
Description
This beautiful 1.5 storey home sits on a spacious 1.4-acre lot in peaceful Sainte-Marie-de-Kent and is full of charm and modern updates. As you arrive, youll appreciate the quiet setting and the inviting front veranda. Inside, the main floor features a bright living room with a mini split, an eat-in kitchen with plenty of white cabinetry and storage, a home office with mini-split, a full bathroom, laundry area, and a primary bedroom complete with a walk-in closet and a 3-piece ensuite. Upstairs, youll find two additional bedroomsperfect for family or guests. The basement is unfinished but offers great storage space and is home to the wood furnace. The home has undergone some renovations and a home extension in 2019. The roof is metal and was updated in 2015. It is heated with two mini-splits (installed in 2019) and a wood furnace. Outside, enjoy the large detached 26x30 garage with a metal roof, peaceful nature views, and plenty of space to garden or play. A great opportunity for anyone seeking comfort, space, and country charm. Dont miss this onecall today for more details or to book your private showing! (id:39198)
Property Details
Interior
Features
Main level Floor
Kitchen/Dining room
15'0'' x 18'0''Other
5'0'' x 5'3''Office
10'9'' x 9'6''Other
5'5'' x 5'3''Property History
 34
34





