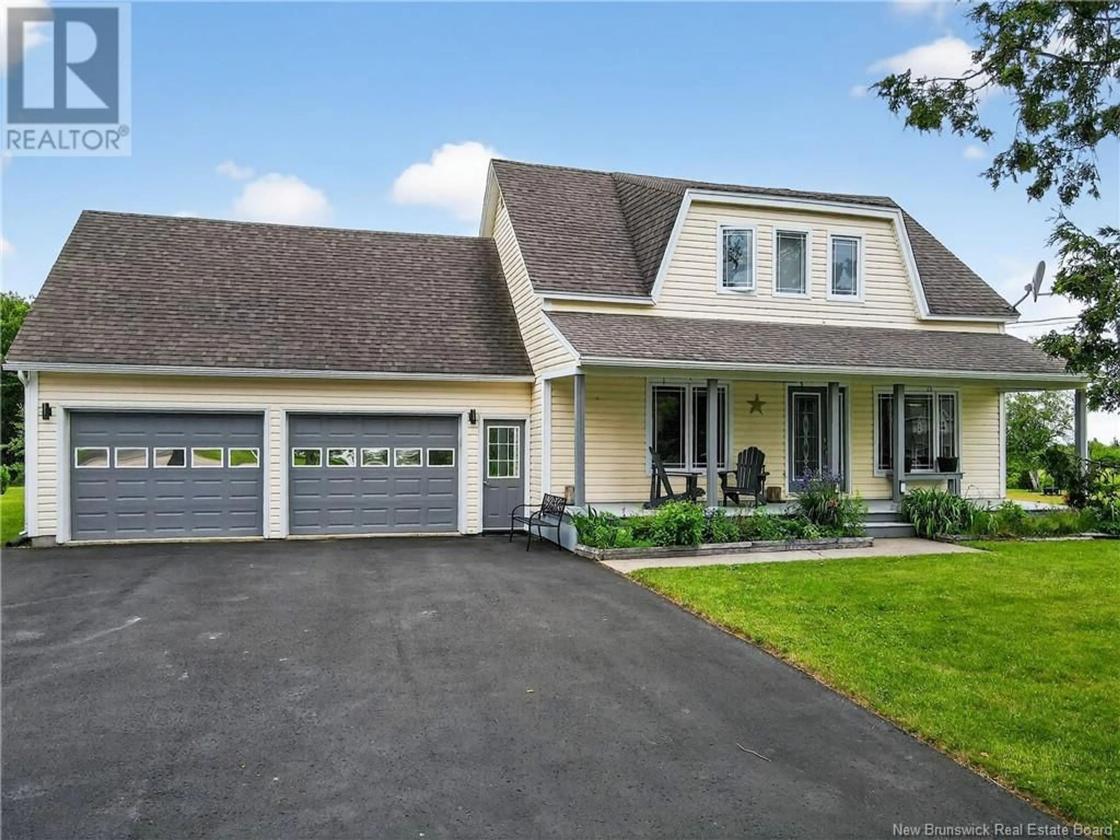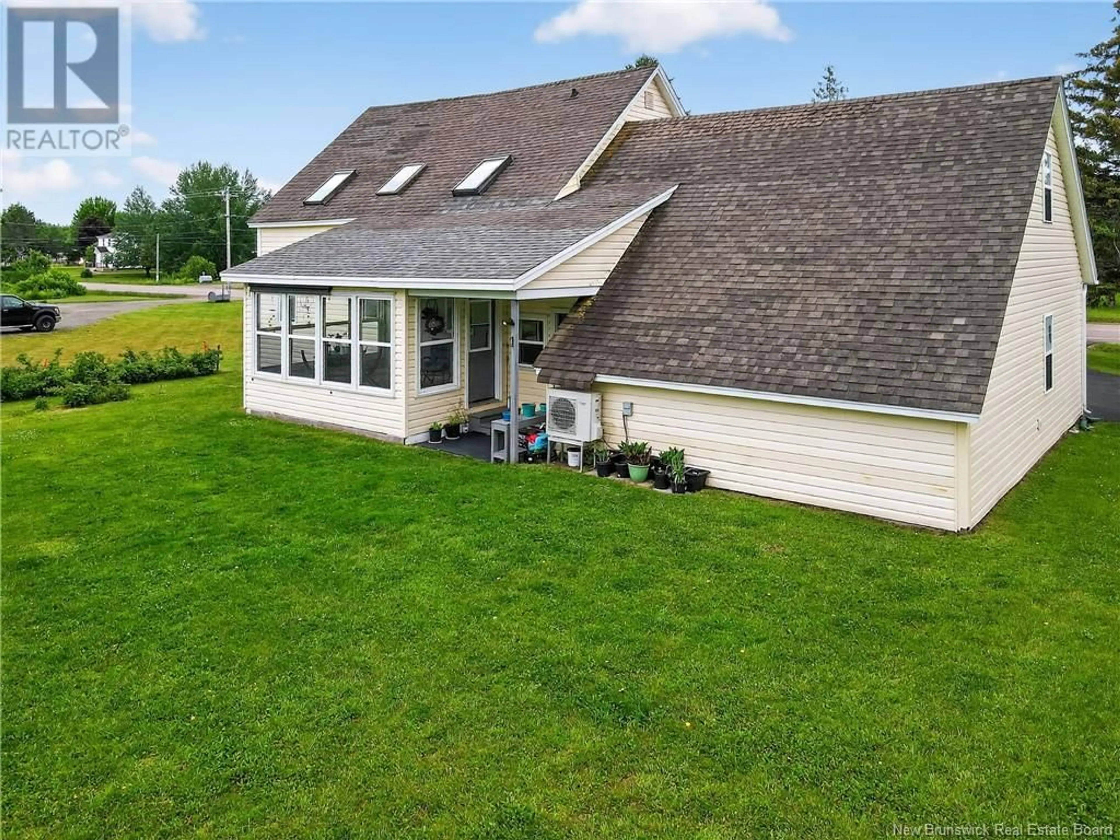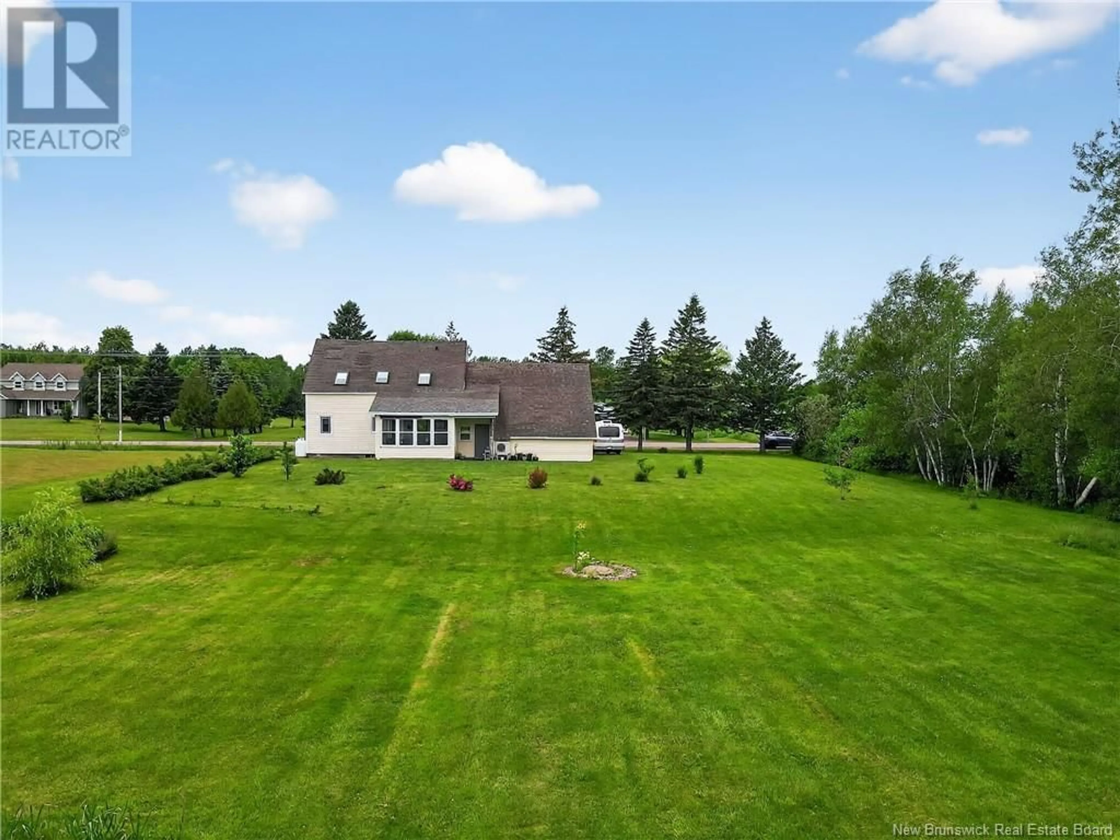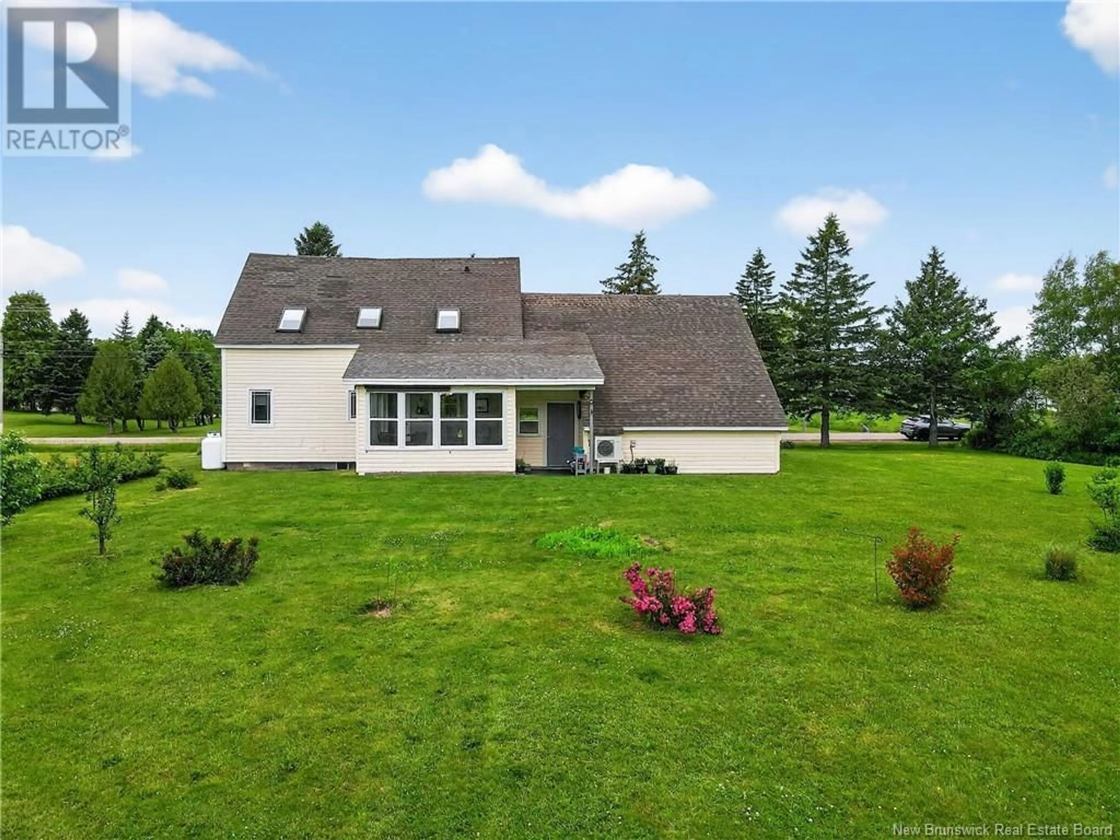5107 ROUTE 134, Cocagne, New Brunswick E4R2Y6
Contact us about this property
Highlights
Estimated valueThis is the price Wahi expects this property to sell for.
The calculation is powered by our Instant Home Value Estimate, which uses current market and property price trends to estimate your home’s value with a 90% accuracy rate.Not available
Price/Sqft$293/sqft
Monthly cost
Open Calculator
Description
Beautiful property located in the seaside Community of Cocagne. Perfect spot for your summer home, air B&B or year round oceanside living homestead. Find a welcoming 2 acre lot with fruit bearing trees, raspberry bushes, high bush blueberries, annual gardens, plenty of room to hit your golf balls down the green and storage to hide all your toys. Attached to the home is an extra large double garage with storage cabinets, work benches, epoxy floor, added EV charger and entry doors, to front driveway, back covered deck garden prep area , basement access and entry into the home. Inside you will find a well maintained, immaculate home. Open concept main floor plan with kitchen, center island, stainless steel appliance, microwave hood vent, dishwasher, bright and spacious dining area and front quaint Livingroom with added minisplit and propane fireplace for comfort and relaxation. Off the kitchen is the den/office room which leads you into a naturally lit 1/2 bath laundry with built in cabinetry. Off the back you will be pleasantly satisfied walking into a 3 season sun room capturing the manicured back yard and morning/afternoon sun. Backyard access. Upstairs sleeps plenty with a bonus bedroom/yoga above the garage, primary bedroom with full bedroom set, walk in closet with windows and storage, a den/bedroom and 4th bedroom at the end of the hall. Completing the upstairs is a 4pc bath with soaker tub (id:39198)
Property Details
Interior
Features
Main level Floor
Kitchen
13'9'' x 14'6''Office
9'11'' x 9'3''Sunroom
14'1'' x 11'Living room
14'4'' x 14'4''Property History
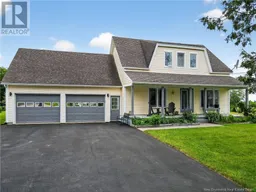 49
49
