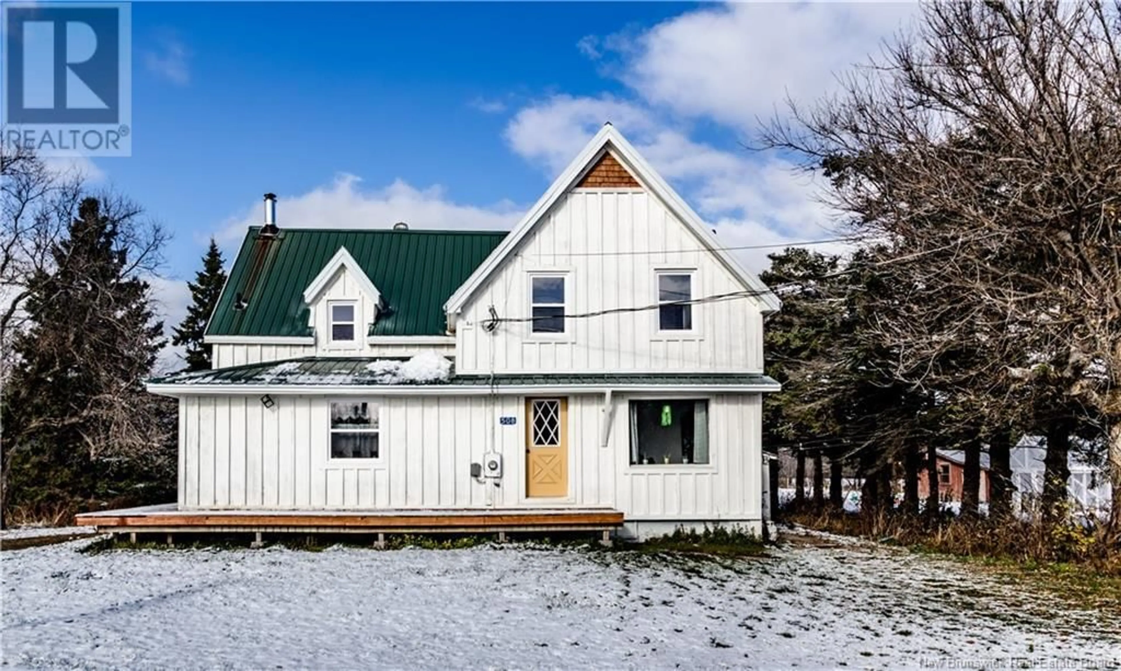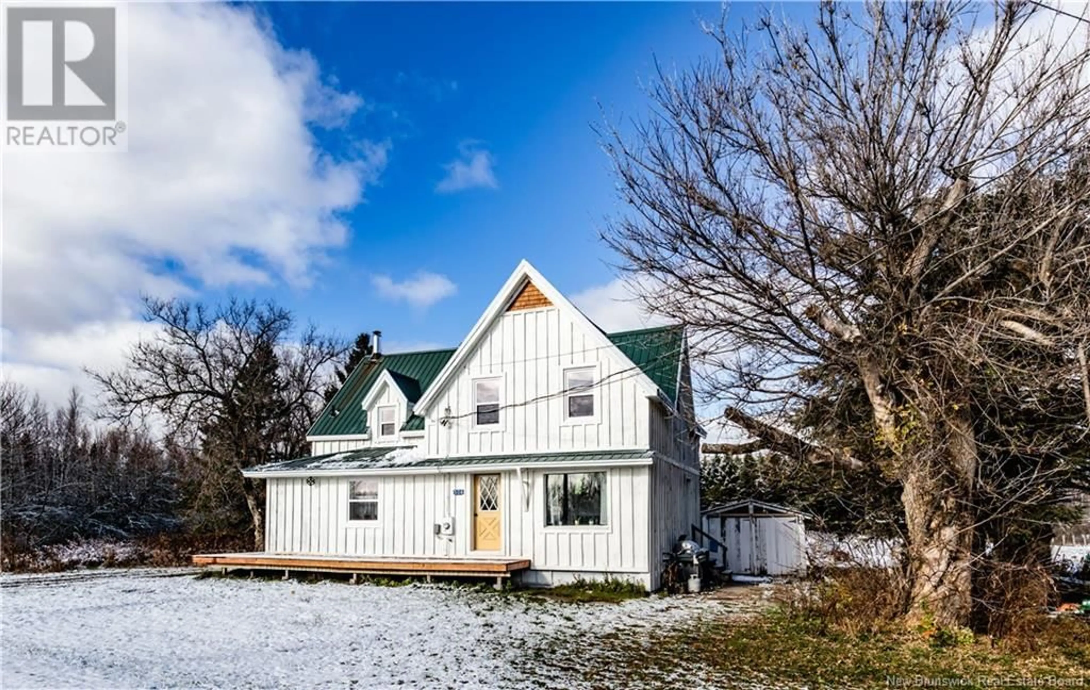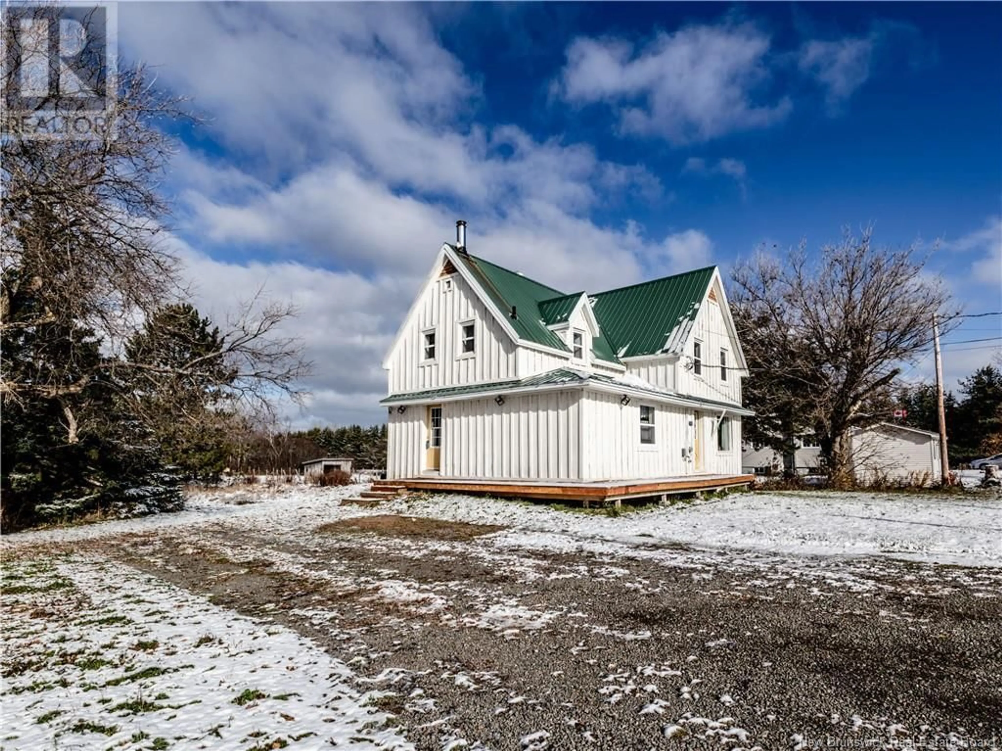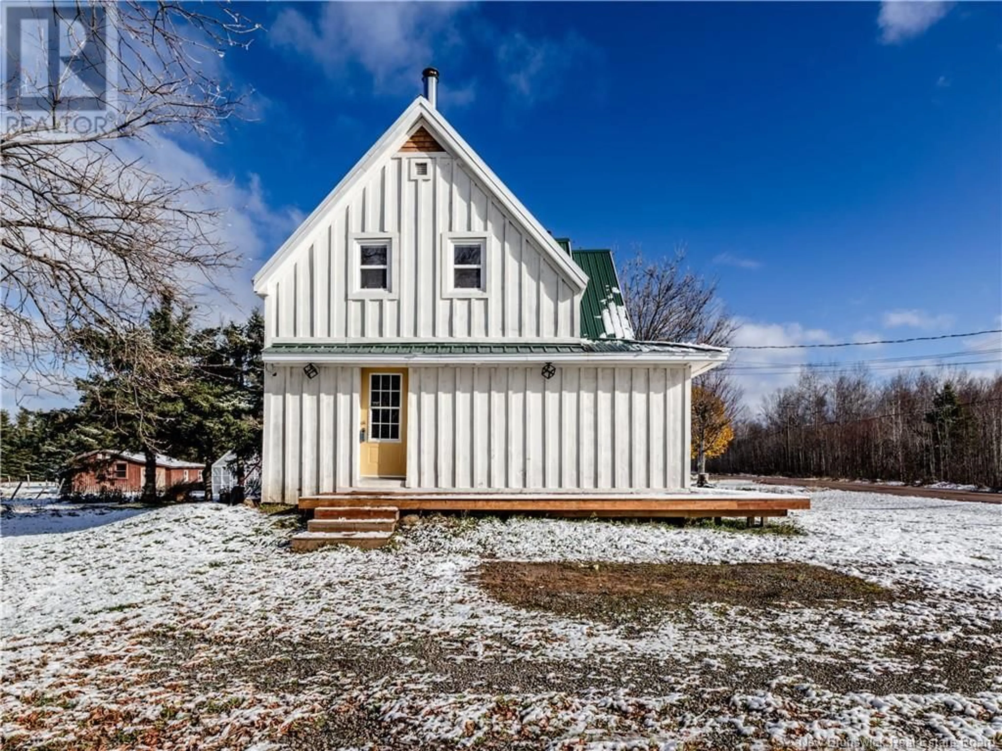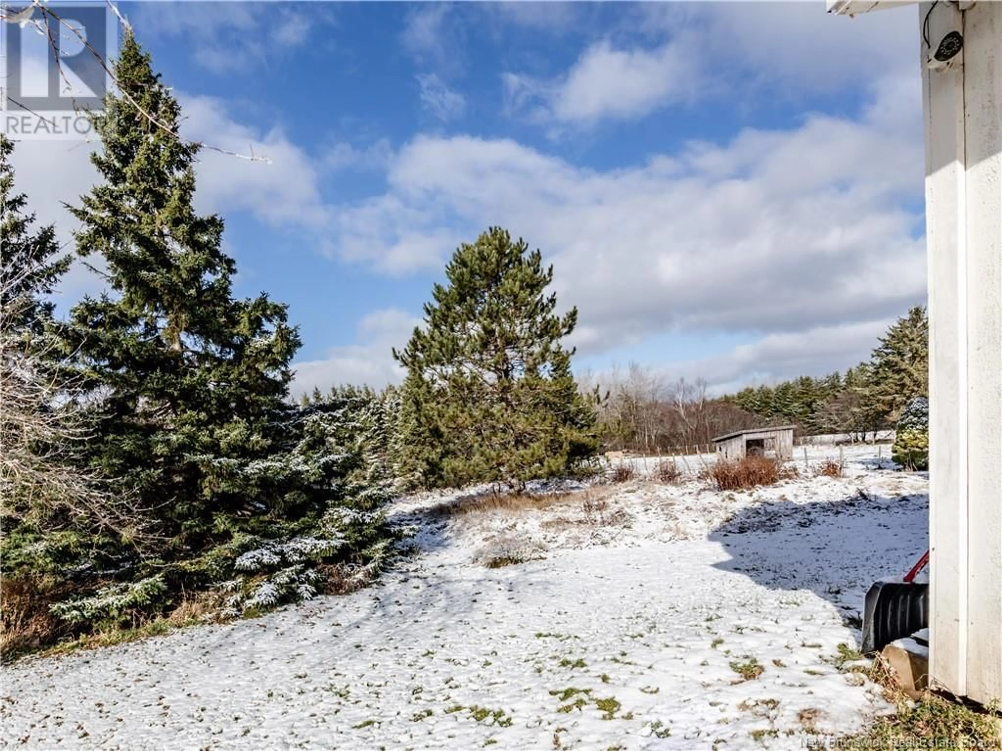508 MacDougall Road, MacDougall Settlement, New Brunswick E1H3G8
Contact us about this property
Highlights
Estimated ValueThis is the price Wahi expects this property to sell for.
The calculation is powered by our Instant Home Value Estimate, which uses current market and property price trends to estimate your home’s value with a 90% accuracy rate.Not available
Price/Sqft$152/sqft
Est. Mortgage$1,116/mo
Tax Amount ()-
Days On Market91 days
Description
*2 + ACES* Welcome to 508 MacDougall, located on a nice and private treed lot this home features an incredible yard, recently renovating offering a modern touch to country living! Upon entering you will find a large kitchen with plenty of cabinet space along side an island which features the kitchen sink and counter space, this unique open concept space grants you access to your formal dining room along side your wood stove, which is ideal for those cold winter nights. The main level is completed with a living room area and a full bathroom along side storage, the upper level consists of 3 good size bedrooms, the primary having its own private ensuite (2pc bathroom). In the surrounding areas you will also find multiple restaurants, grocery stores, pharmacies, clinics, community centres, banks and many local schools just to name a few in the community! Bouctouche dunes roughly 30 minutes away. Both ATV and snowmobile trails in the area, plenty of walking trails along side snowshoeing and ski locations! Roughly 25 minutes to the greater Moncton area, this place makes it quick and easy to get to a major cities & access major retail stores such as Costco. Shediac only 20 minutes away were a series of tourist attractions, beaches, boating, canoe, jetski and kayak activities awaits you. Lots of new upgrades along the years, property also features a metal roof! High speed internet available for at home workers! For more information please call, text or email. (id:39198)
Property Details
Interior
Features
Second level Floor
Bedroom
Bedroom
2pc Ensuite bath
Bedroom
Property History
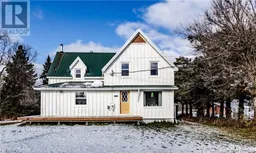 36
36
