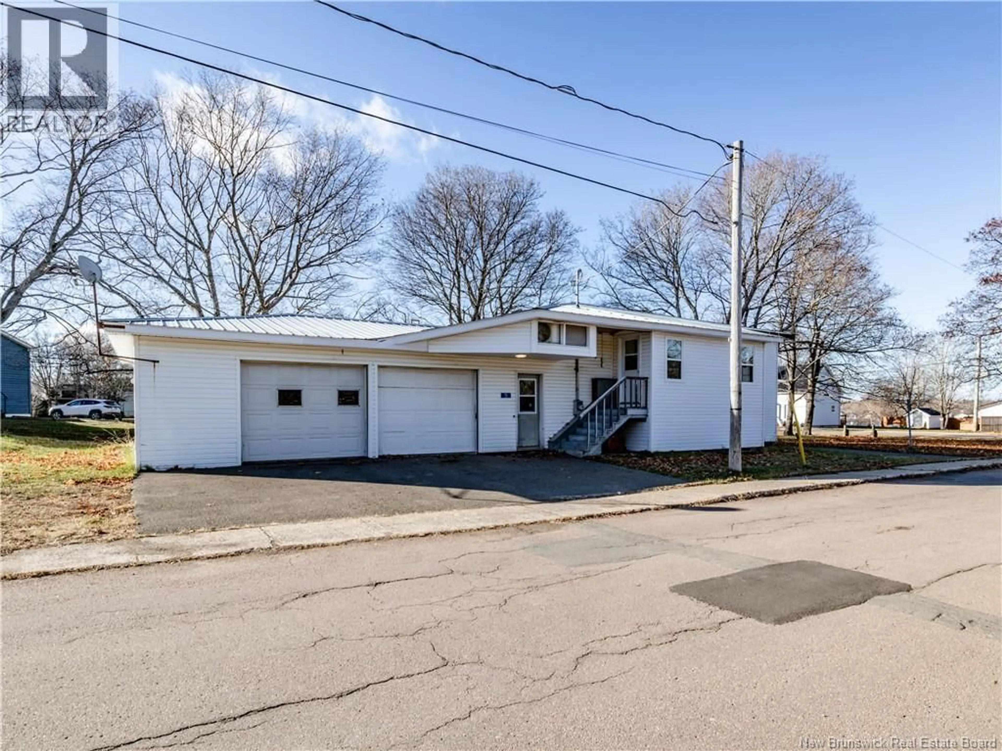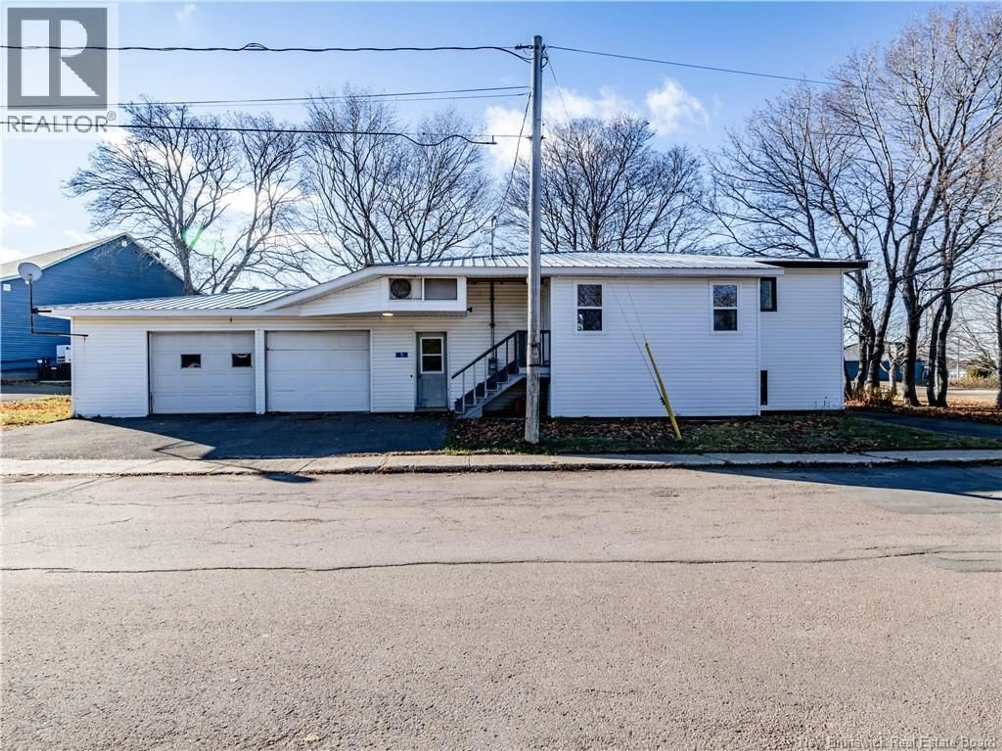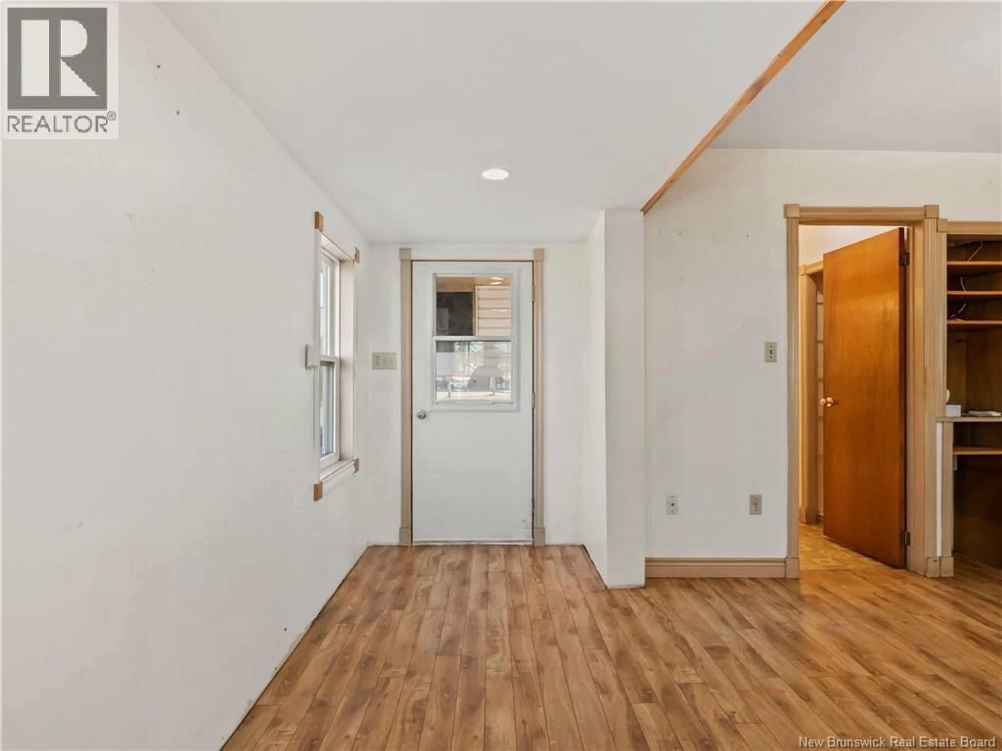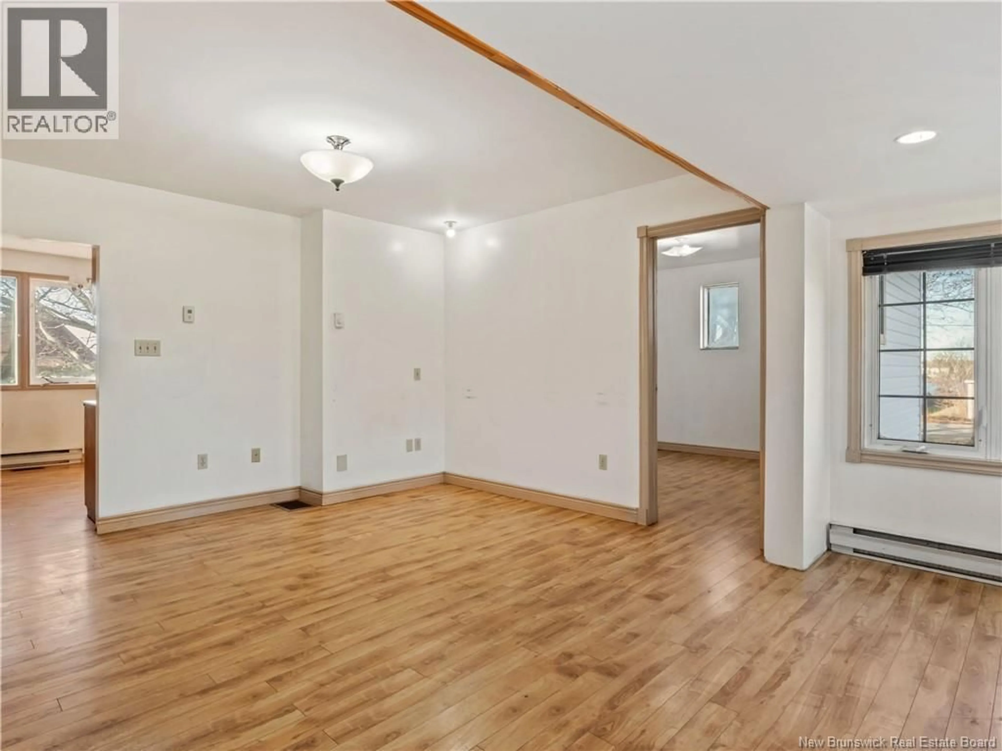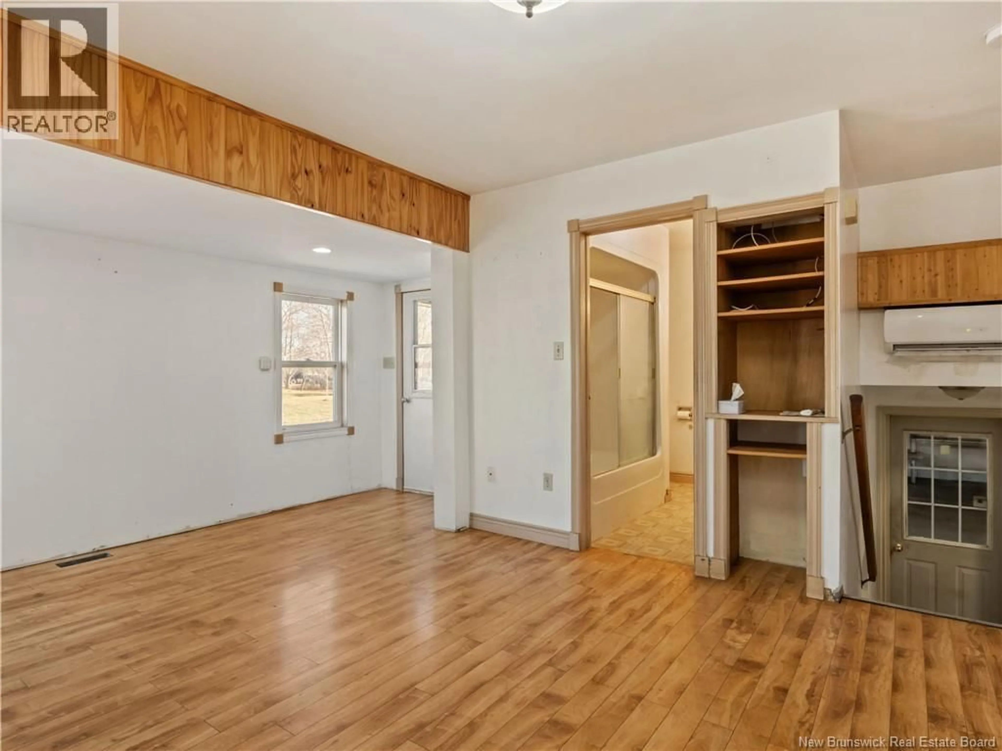5 QUEEN STREET, Rexton, New Brunswick E4W2C7
Contact us about this property
Highlights
Estimated valueThis is the price Wahi expects this property to sell for.
The calculation is powered by our Instant Home Value Estimate, which uses current market and property price trends to estimate your home’s value with a 90% accuracy rate.Not available
Price/Sqft$107/sqft
Monthly cost
Open Calculator
Description
Welcome to this spacious side-split home located in the heart of Rexton, NB. A fantastic opportunity for families, outdoor enthusiasts, or anyone seeking extra income potential. The main level offers a bright kitchen area, full bathroom, two comfortable bedrooms, a cozy living room and a convenient laundry room. The secondary level provides excellent potential for an in-law suite or mortgage helper, featuring its own kitchen area, living room, full bath, and two additional bedrooms. A double car garage adds great value, offering ample space for vehicles, ATVs, snowmobiles and extra storage. The home is also equipped with a durable metal roof, giving you peace of mind for years to come. Outdoor lovers will appreciate the ATV and snowmobile trails nearby, along with quick access to beaches, wharfs, and endless water-sport opportunities including boating, canoeing, kayaking, and jet-skiing. All essential amenities, restaurants, convenience stores, grocery stores, pharmacies, clinics, hospitals, entertainment areas, and financial institutions, are just minutes away. Located roughly 55 minutes to Moncton and 50 minutes to Miramichi, this property offers easy access to major city conveniences and retail stores such as Costco. For more information, call, text, or email today! (id:39198)
Property Details
Interior
Features
Main level Floor
3pc Bathroom
6'5'' x 8'0''Bedroom
9'3'' x 11'4''Primary Bedroom
11'5'' x 13'0''Kitchen/Dining room
11'4'' x 11'8''Property History
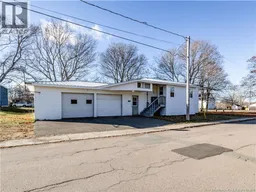 29
29
