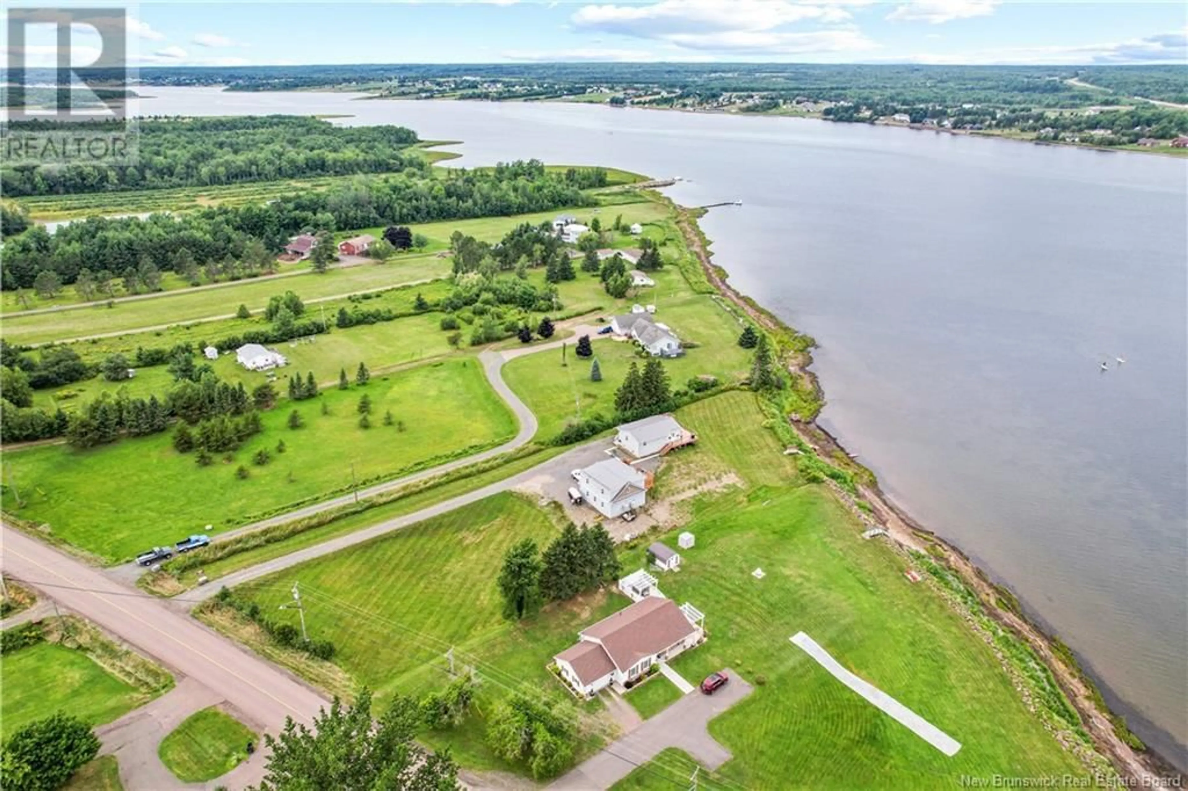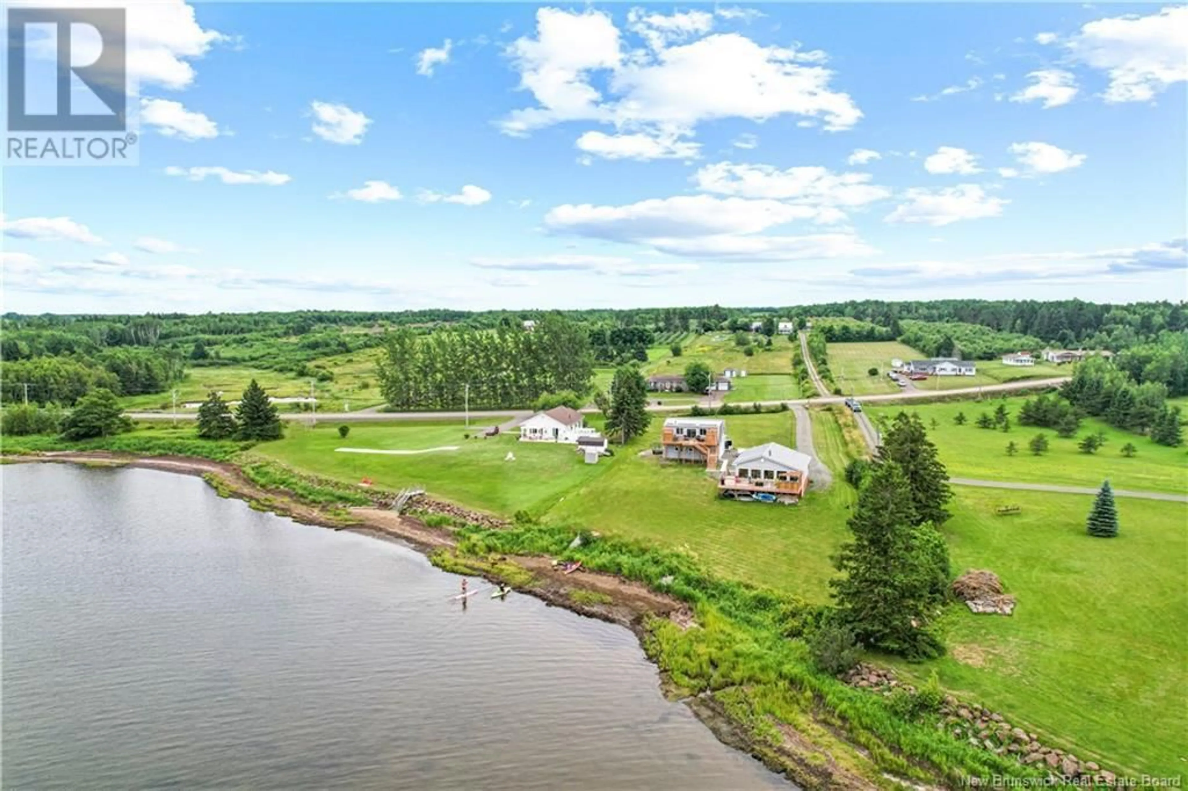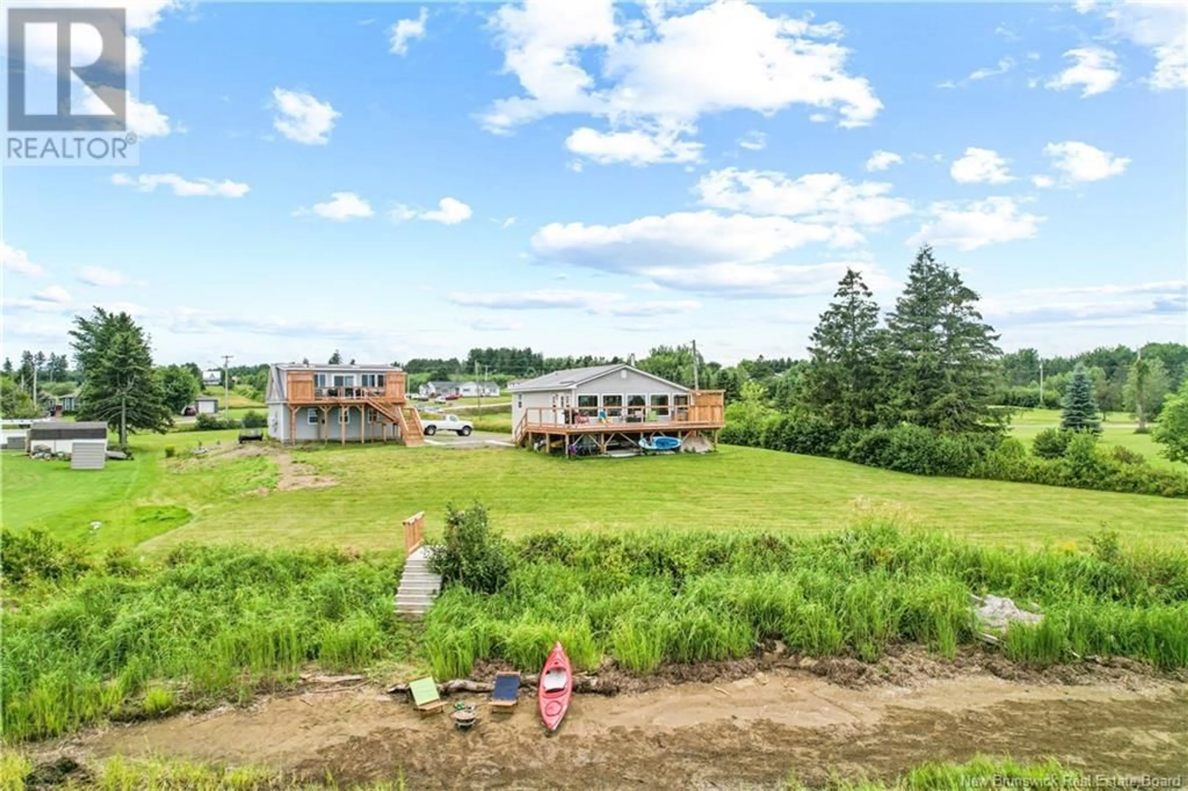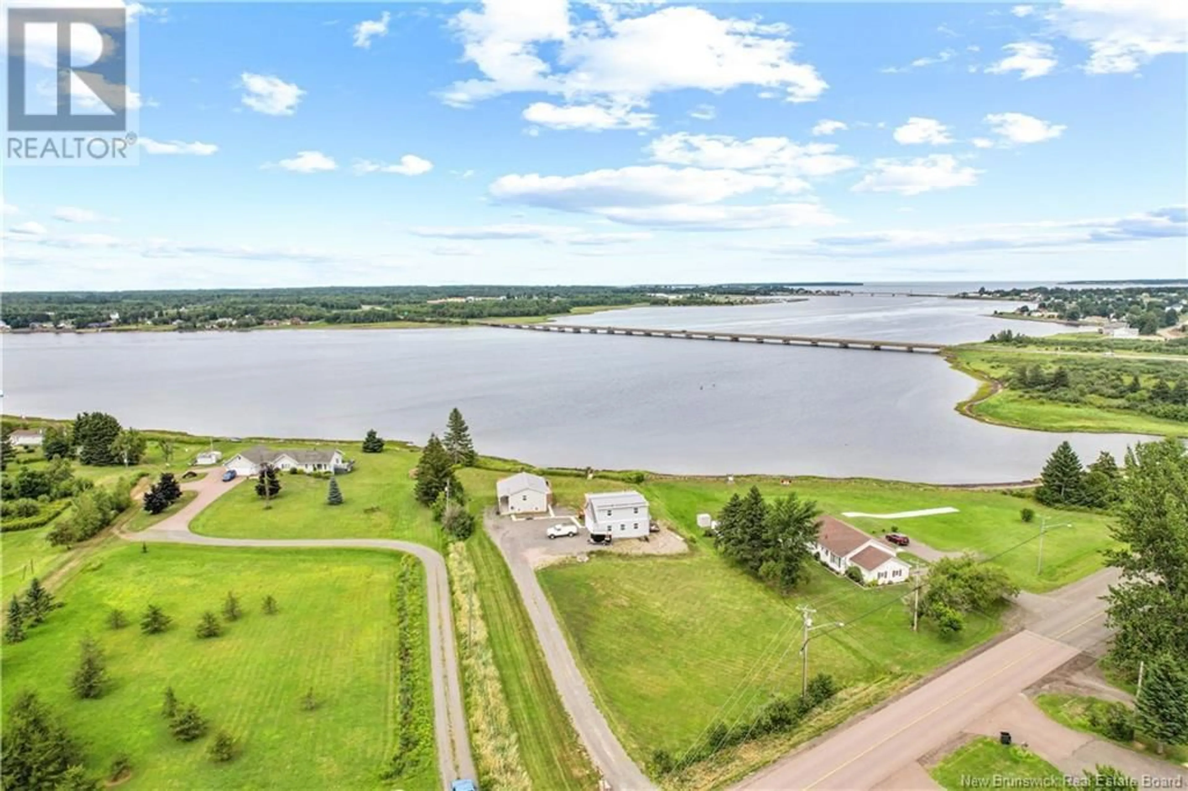494 Cocagne Sud, Cocagne, New Brunswick E4R2K7
Contact us about this property
Highlights
Estimated ValueThis is the price Wahi expects this property to sell for.
The calculation is powered by our Instant Home Value Estimate, which uses current market and property price trends to estimate your home’s value with a 90% accuracy rate.Not available
Price/Sqft$271/sqft
Est. Mortgage$2,512/mo
Tax Amount ()-
Days On Market15 days
Description
TURN KEY *WATERFRONT* INCOME POTENTIAL* BUSINESS OPPORTUNITY* This one of a kind property nestled on the serene Cocagne river is packed with opportunities! Sitting on the large lot, the 3 bedroom, 1 bathroom main house with an impressively sized sunroom, equipped with a wood stove as well as a projector and screen for movie nights by the fire. Wrapping the sunroom is a massive deck that features a hot tub and stunning views of the water. The main house also features 2 mini split heat pumps, an extra large storage room with laundry, a covered porch and generator hookup, that also feeds to the guest house/apartment that sits above the recently built 28X32 Garage. The Garage, featuring a 2 phase Vacuum, a mini split, and full steel interior, makes it the ideal spot for a welding shop, an auto detailing business, auto mechanic or auto body repair shop. Walking up to the new apartment above, you will be wowed by the modern open concept living area with a warm wood toned, eat in kitchen and high end appliances and fixtures. This Apartment also boast a large deck with hot tub and daybed. Just a few short steps to the bank of the river, the wood stairs lead you to a small sandy patch to call your own beach, where you can dock your kayaks and paddle boards, enjoy a small bonfire or even ice fishing in the winter. The Cocagne Marina is just across the bridge and the city just a short drive away. Both roofs are cladded in steel for insured durability. some furnishings can be included. (id:39198)
Property Details
Interior
Features
Second level Floor
Other
Bedroom
14'1'' x 11'0''3pc Bathroom
8'0'' x 5'0''Kitchen
15'0'' x 13'0''Exterior
Features
Property History
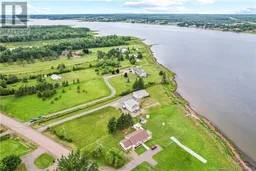 48
48
