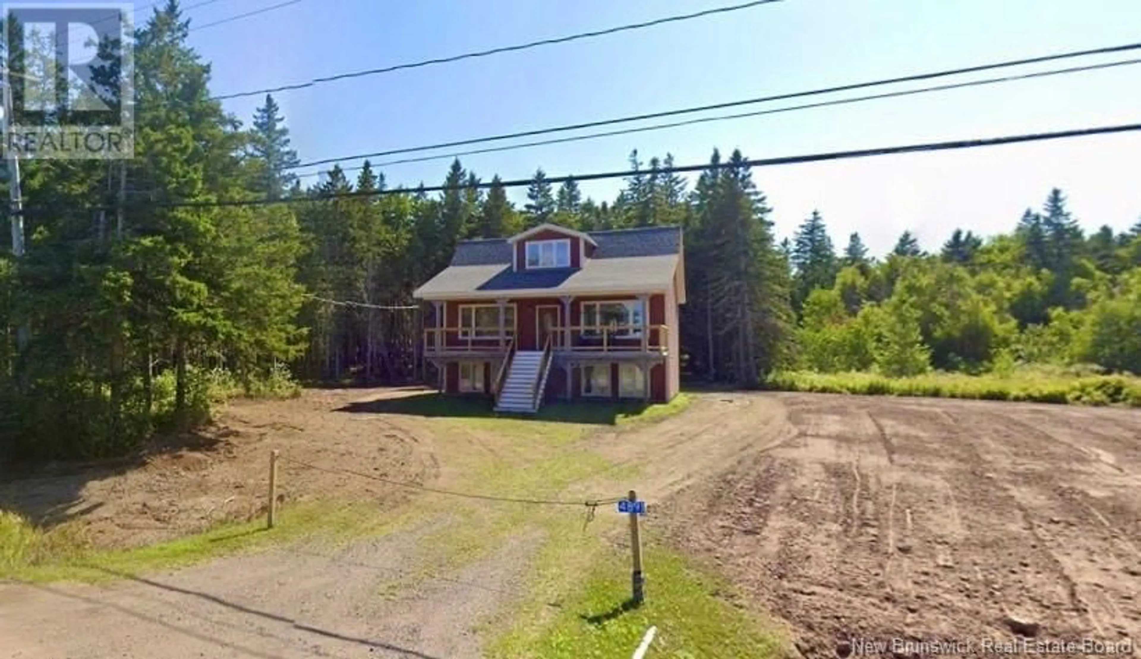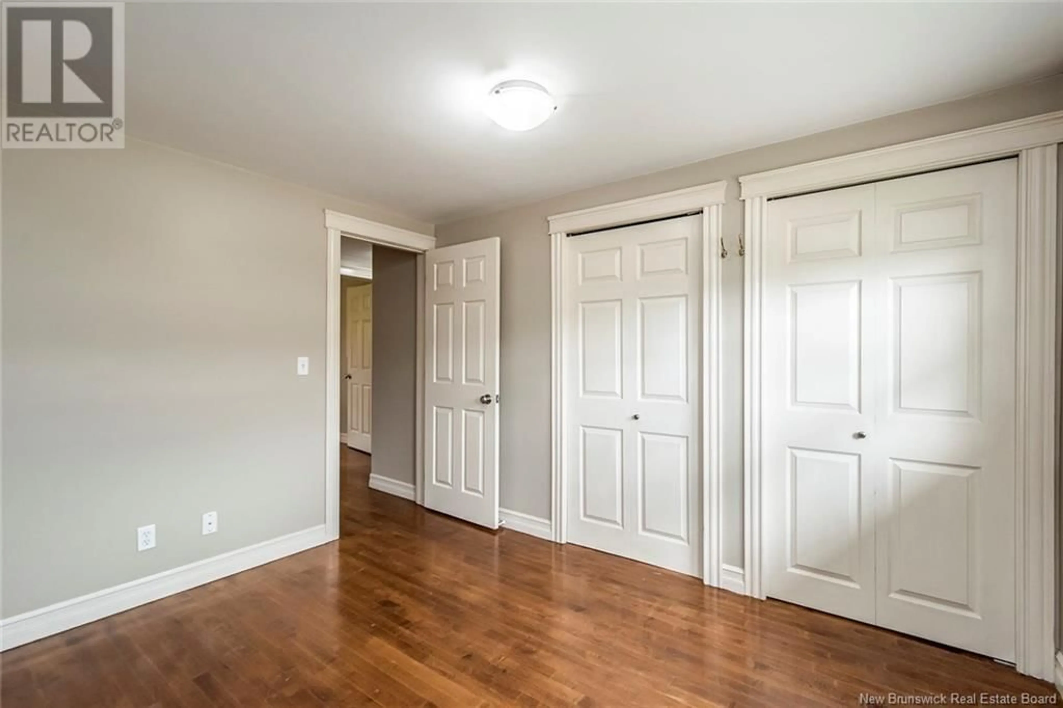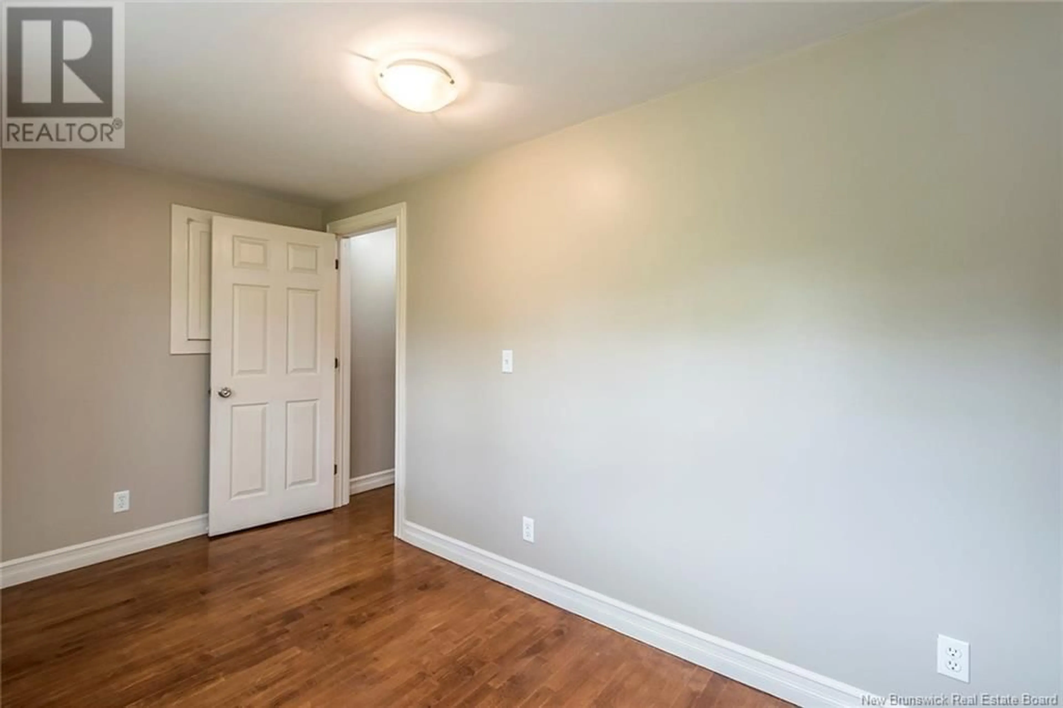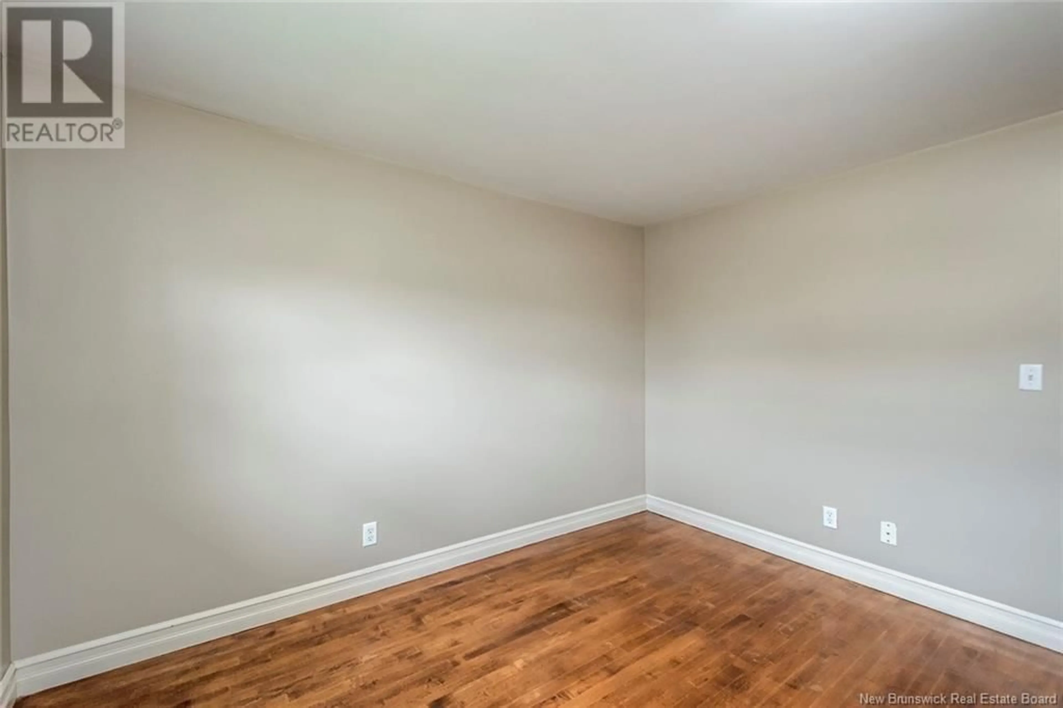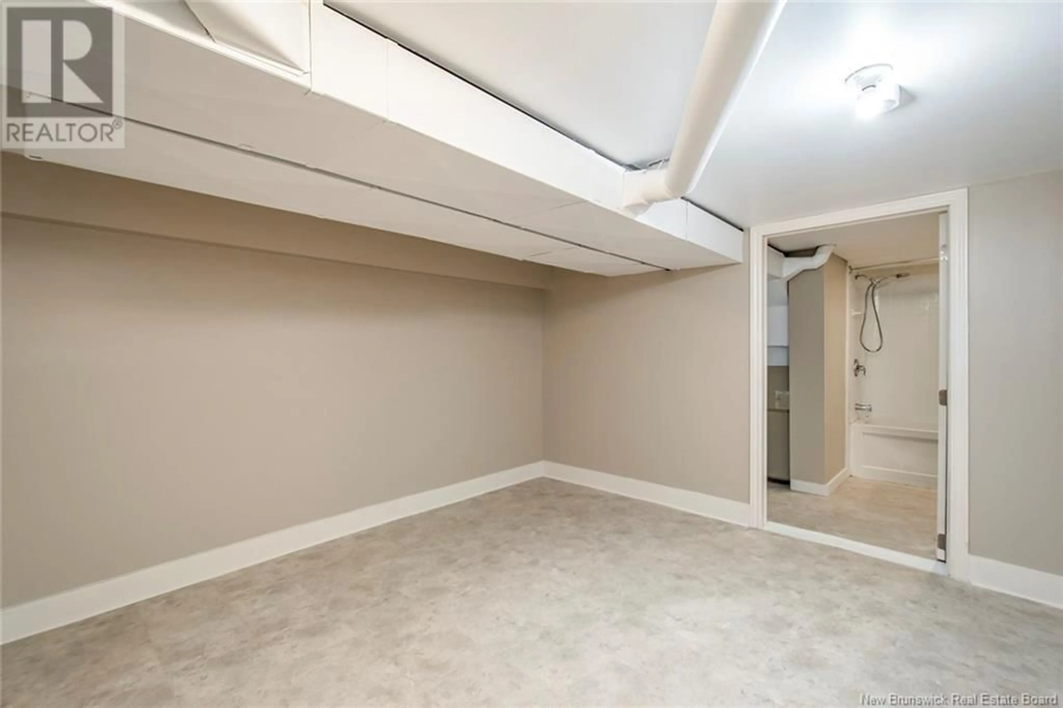4891 ROUTE 535, Saint-Thomas-de-Kent, New Brunswick E4S4Z6
Contact us about this property
Highlights
Estimated ValueThis is the price Wahi expects this property to sell for.
The calculation is powered by our Instant Home Value Estimate, which uses current market and property price trends to estimate your home’s value with a 90% accuracy rate.Not available
Price/Sqft$260/sqft
Est. Mortgage$1,288/mo
Tax Amount ()$2,352/yr
Days On Market59 days
Description
Are you tirelessly searching for a relatively private getaway with a gorgeous waterfront view? Or perhaps you're looking for a spacious home where you can add your personal finishing touches? Look no further than 4891 Route 535 in the tranquil St-Thomas-de-Kent area! The highlight of this property is the stunning view of the Gulf of St. Lawrence. This lot features a freshly cleared area around the home to allow for more sunlight and to open up the yard for activities. As you enter the home, youre greeted by a large, open-concept living area with a kitchen tucked in the corner. Theres a bathroom that also doubles as a laundry room in the centre of the home, along with stairs leading to both the upper and lower levels. Below, you'll find two bedrooms and a full bathroom. Upstairs, there's an additional bedroom or living room, with hookups for an ensuite or additional bathroom. So, what are you waiting for? Your oceanside lifestyle awaits! Call for more information today! (id:39198)
Property Details
Interior
Features
Basement Floor
Bonus Room
6'11'' x 11'2''Utility room
7'10'' x 11'9''3pc Bathroom
8'8'' x 7'2''Bedroom
11'2'' x 16'Property History
 50
50
